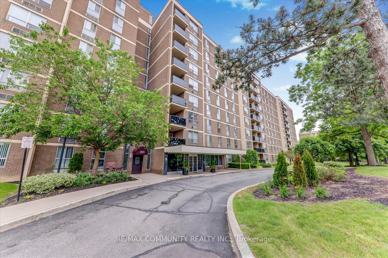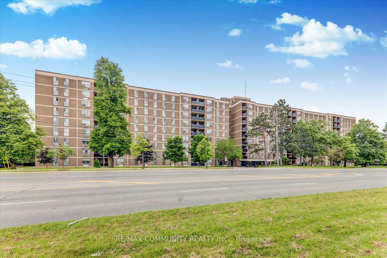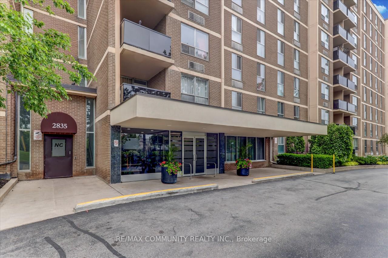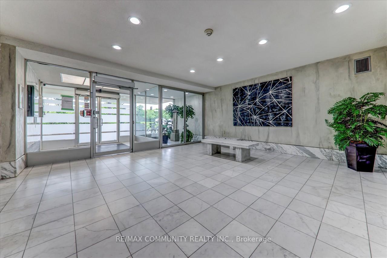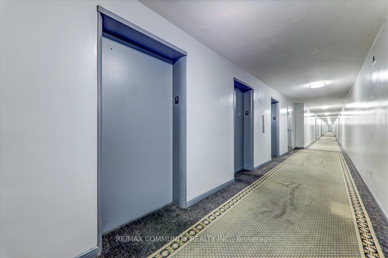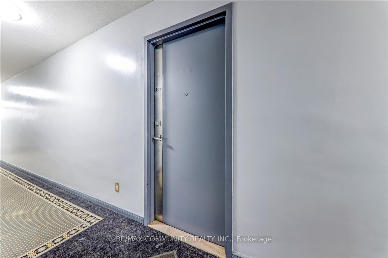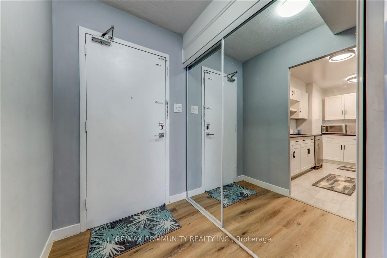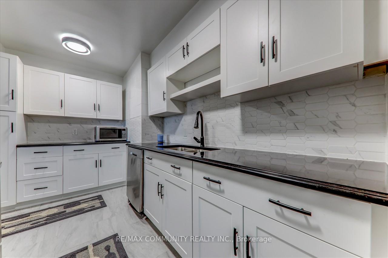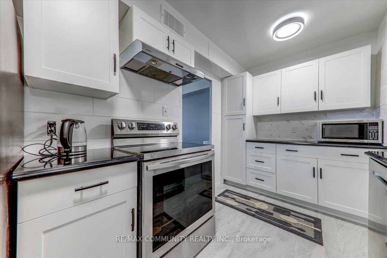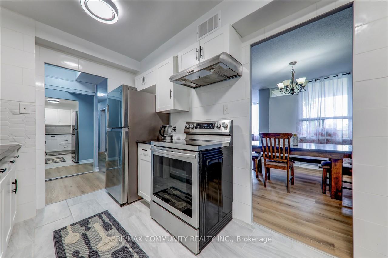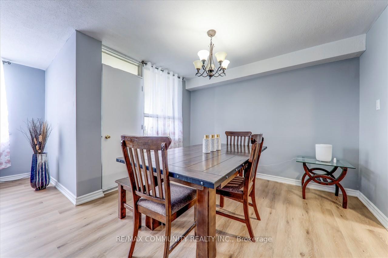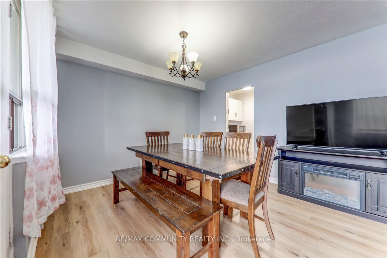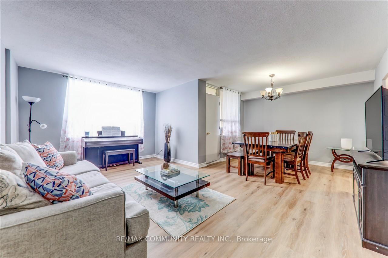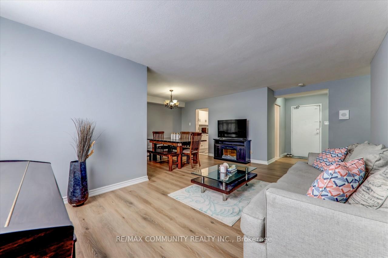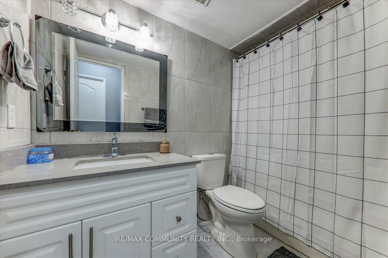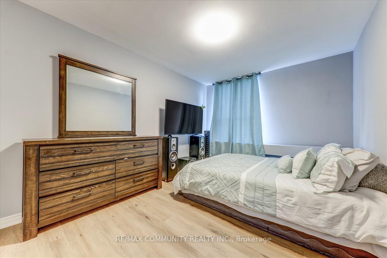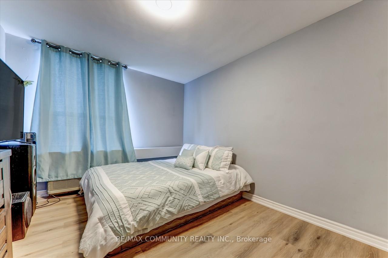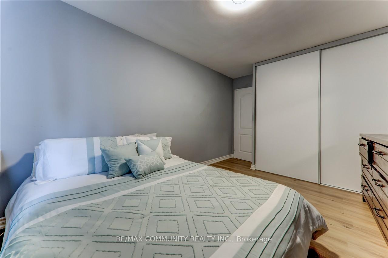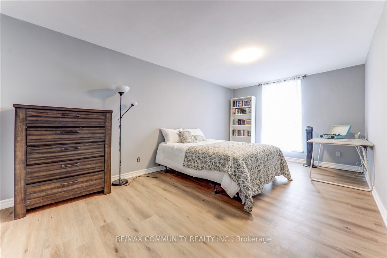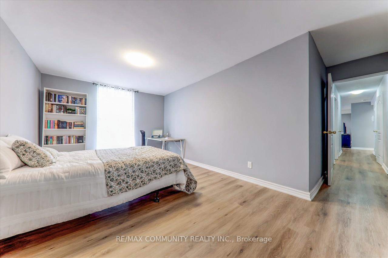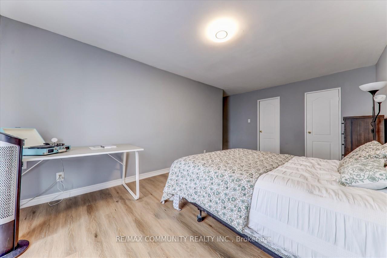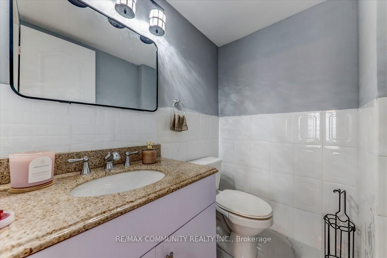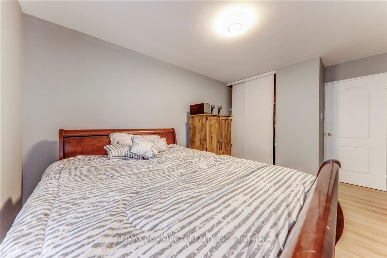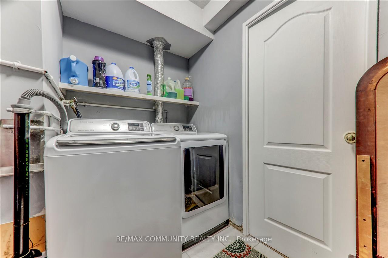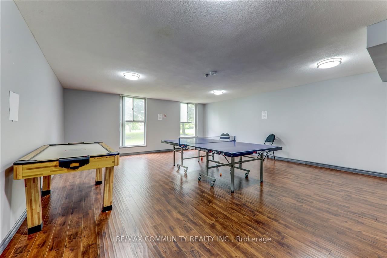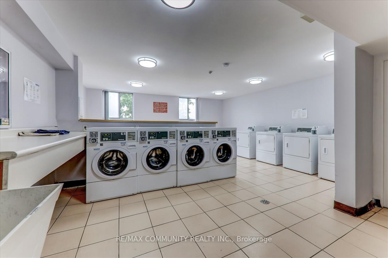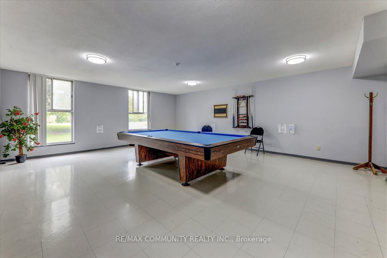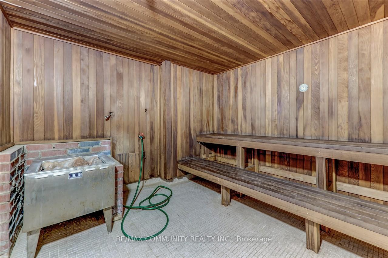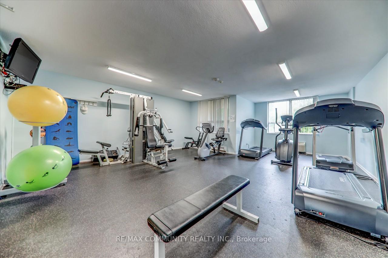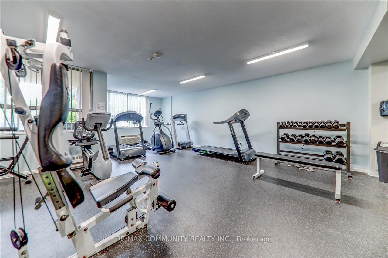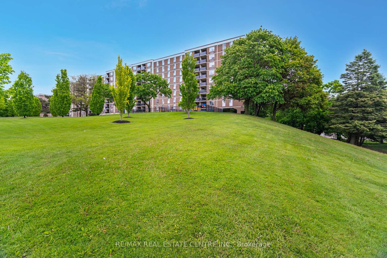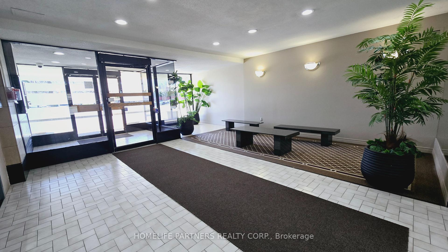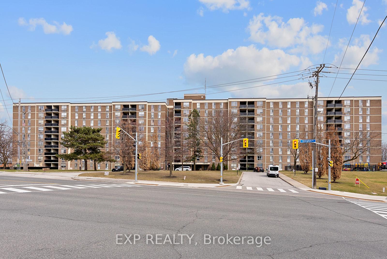3 Bedrooms Condo at 2835 Islington, Toronto For sale
Listing Description
Welcome to 503-2835 Islington Ave. This newly renovated condo, Boasting 3 large bedrooms, 2bathrooms, More than enough room for all your needs. With a bright and spacious open concept living/dining areas, you’ll love entertaining friends or relax. Located in prime area, This condo makes it easy to utilize the space to suit your needs. The 3 bedrooms give you and your family plenty of room to stretch out and unwind. Step out on to your open balcony with great view, you’ll stay organized and have room for all your belongings. This condo gives you the lifestyle you are looking for, in a neighborhood close to highways 401/400, Pearson Airport, schools, parks, shopping, TTC. Maintenance covers Water, common elements and Rogers cable.
Street Address
Open on Google Maps- Address #503 - 2835 Islington Avenue, Toronto, ON M9L 2K2
- City Toronto City MLS Listings
- Postal Code M9L 2K2
- Area Humber Summit
Other Details
Updated on June 3, 2025 at 5:20 pm- MLS Number: W12192452
- Asking Price: $599,000
- Condo Size: 1200-1399 Sq. Ft.
- Bedrooms: 3
- Bathrooms: 2
- Condo Type: Condo Apartment
- Listing Status: For Sale
Additional Details
- Building Name: The north court
- Heating: Baseboard
- Cooling: Wall unit(s)
- Roof: Unknown
- Basement: None
- Parking Features: None
- PropertySubtype: Condo apartment
- Garage Type: Underground
- Tax Annual Amount: $1,240.00
- Balcony Type: Open
- Maintenance Fees: $724
- ParkingTotal: 1
- Pets Allowed: Restricted
- Maintenance Fees Include: Common elements included, building insurance included, water included, parking included, cable tv included
- Architectural Style: Apartment
- Exposure: West
- Kitchens Total: 1
- HeatSource: Electric
- Tax Year: 2025
Mortgage Calculator
- Down Payment %
- Mortgage Amount
- Monthly Mortgage Payment
- Property Tax
- Condo Maintenance Fees


