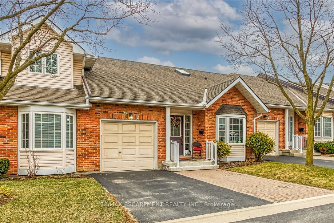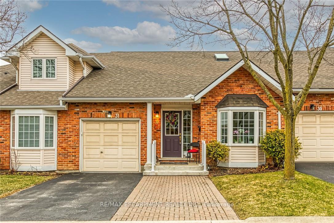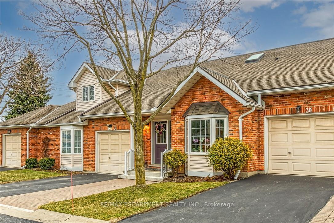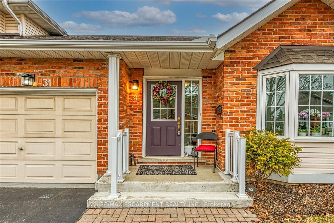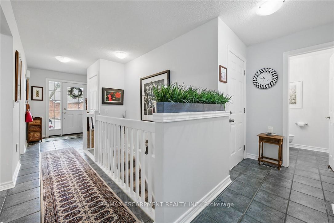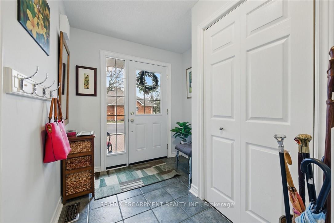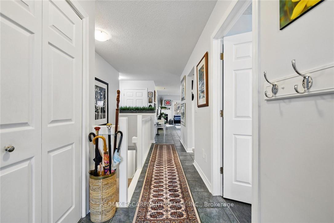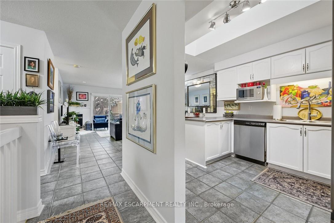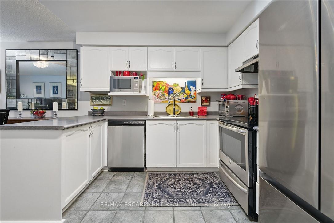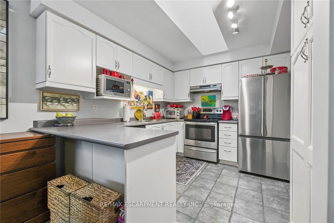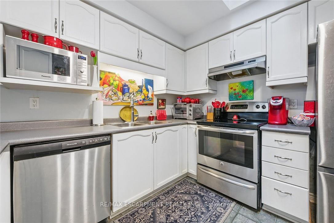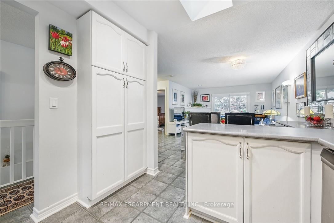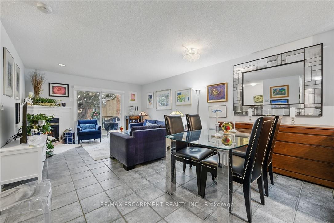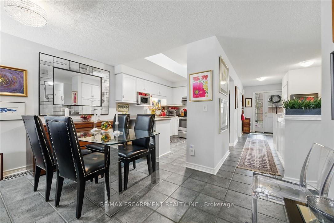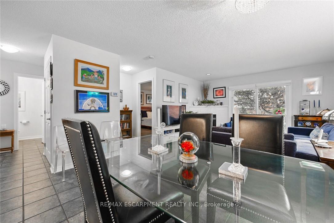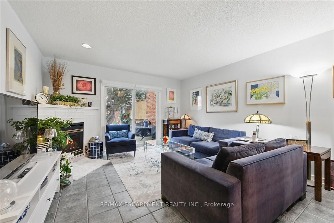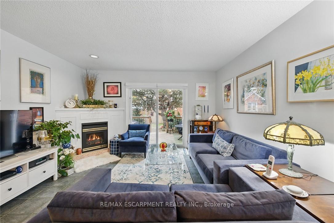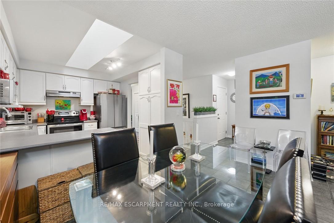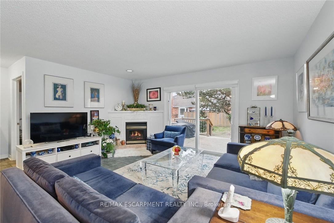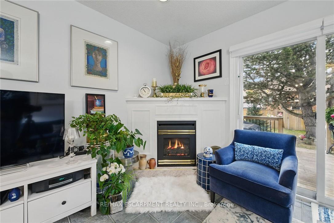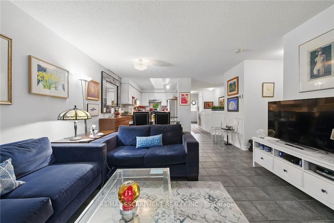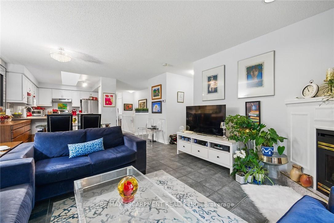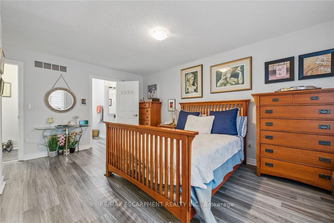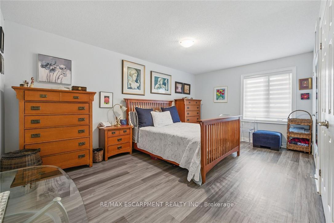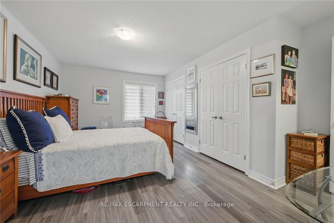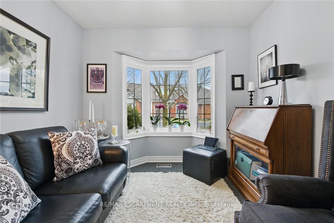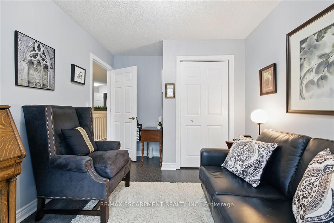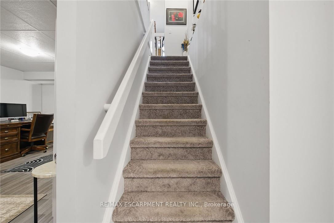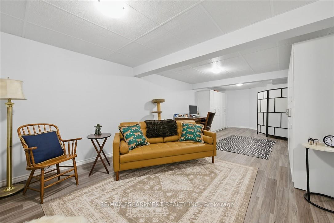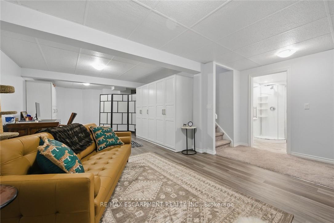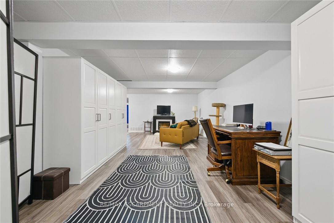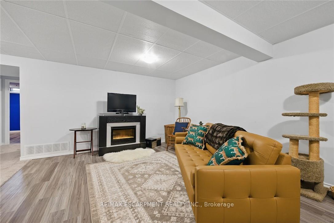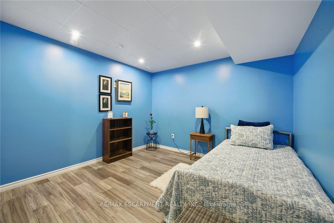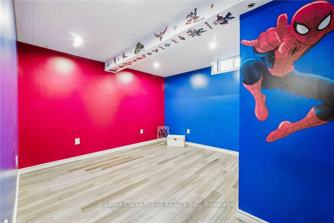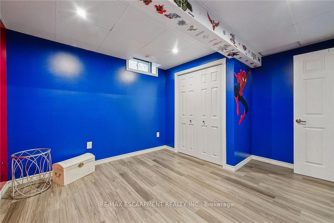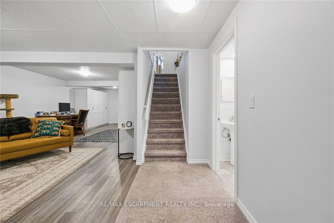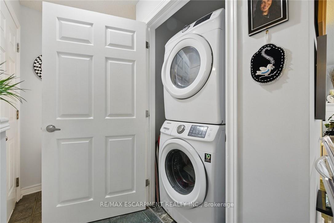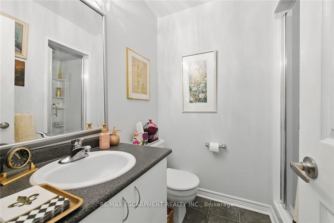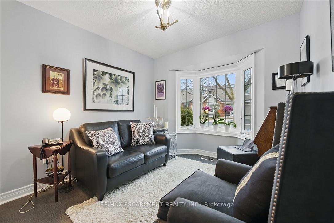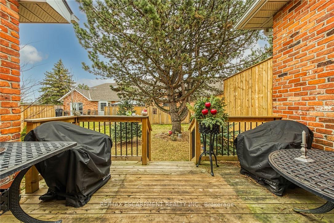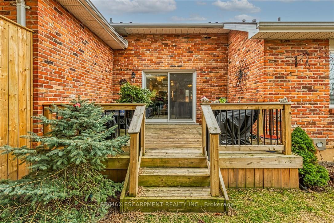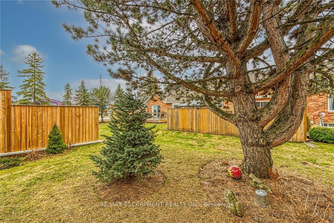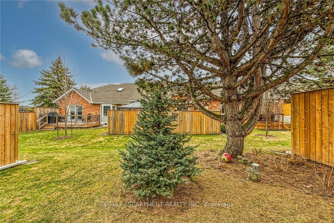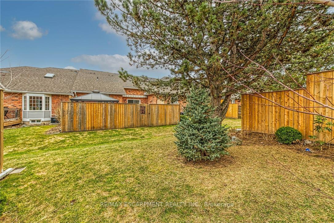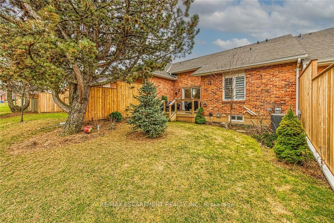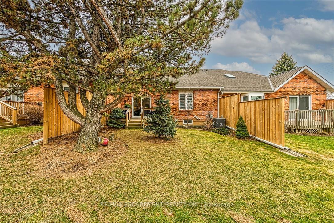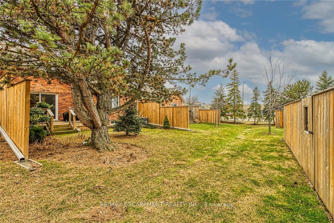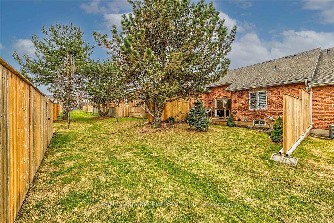4 Bedrooms Condo at 810 Golf Links, Hamilton For sale
Listing Description
Amazing Bungalow townhouse in Ancaster. Shopping, groceries, restaurants steps away. Open Concept. Spacious unit with completely finished basement. Huge rec-room with loads of custom storage (can be moved), Bedroom and bonus room which would be a great office, exercise room or hobby area. Cozy electric fireplace and a newer 3 pc bath. Ideal area for overnight guests or family. Newer fridge & new dishwasher. Gas fireplace in the living room area. Doors open onto a newer deck with lots of privacy. The primary bedroom can accommodate a king bed and has 2 large cupboards. Ensuite has a tub/shower area. There is a 3rd bathroom (3 pc) and a den or 2nd bedroom on the main level. Very bright & cheerful. Laundry on the main level. The garage can house a car, and lots of visitor parking also. Great, well maintained complex. Condo fees are reasonable.
Street Address
Open on Google Maps- Address #31 - 810 Golf Links Road, Hamilton, ON L9K 1J7
- City Hamilton Condos For Sale
- Postal Code L9K 1J7
- Area Ancaster
Other Details
Updated on October 28, 2025 at 5:23 pm- MLS Number: X12192220
- Asking Price: $644,900
- Condo Size: 1000-1199 Sq. Ft.
- Bedrooms: 4
- Bathrooms: 3
- Condo Type: Condo Townhouse
- Listing Status: For Sale
Additional Details
- Heating: Forced air
- Cooling: Central air
- Roof: Asphalt shingle
- Basement: Partially finished
- Parking Features: Inside entry
- PropertySubtype: Condo townhouse
- Garage Type: Attached
- Tax Annual Amount: $4,538.78
- Balcony Type: None
- Maintenance Fees: $590
- ParkingTotal: 2
- Pets Allowed: Yes-with restrictions
- Maintenance Fees Include: Water included, common elements included, building insurance included
- Architectural Style: Bungalow
- Fireplaces Total : 1
- Exposure: East west
- Kitchens Total: 1
- HeatSource: Gas
- Tax Year: 2024
Mortgage Calculator
- Down Payment %
- Mortgage Amount
- Monthly Mortgage Payment
- Property Tax
- Condo Maintenance Fees


