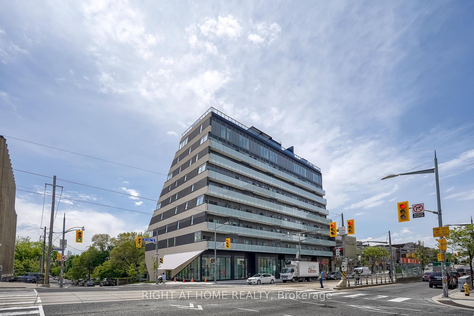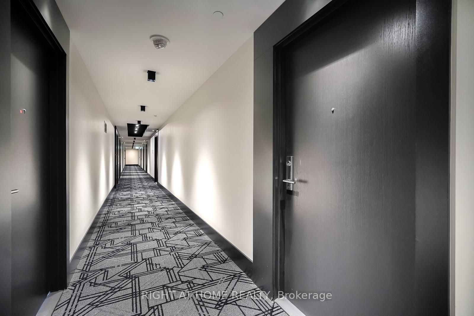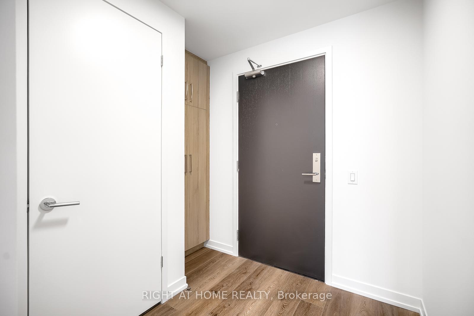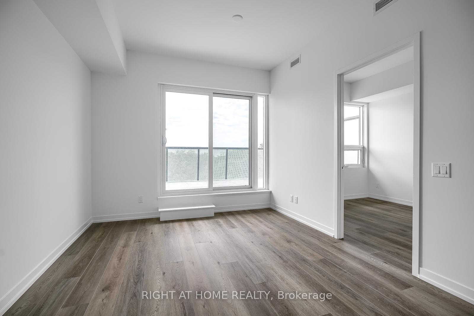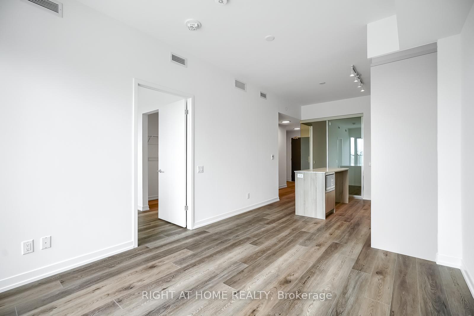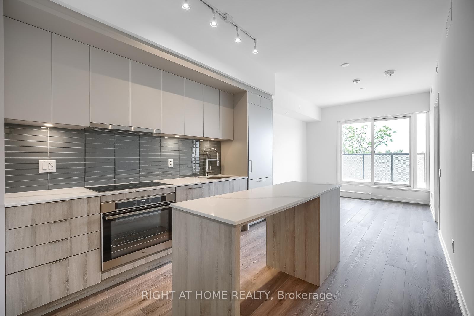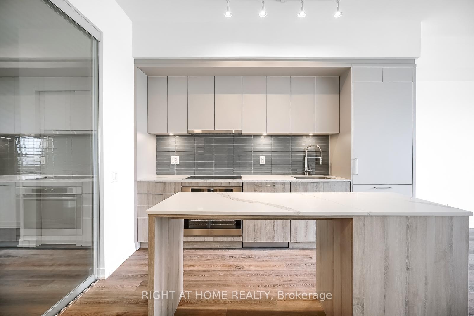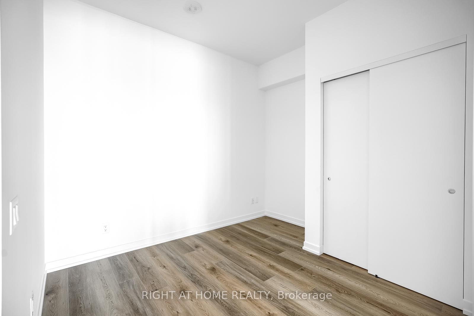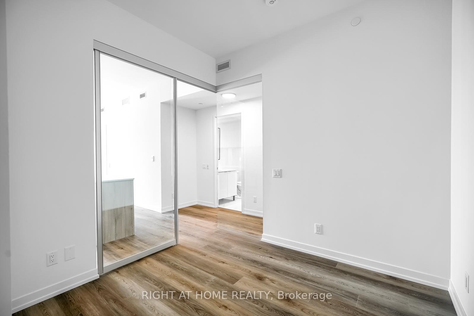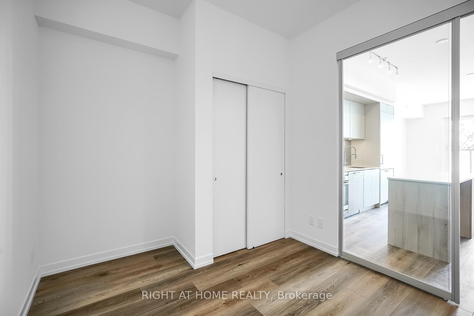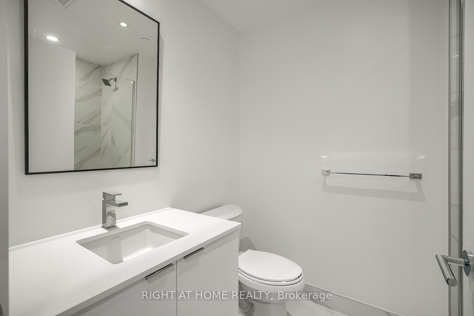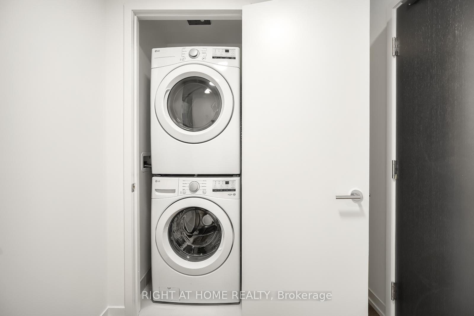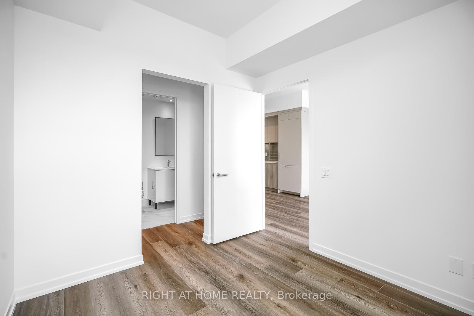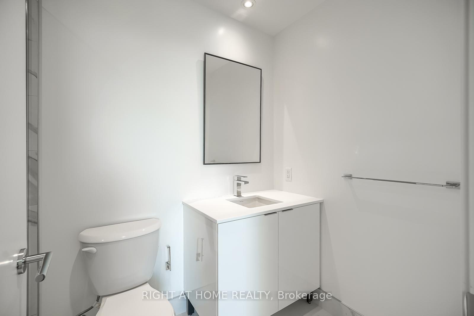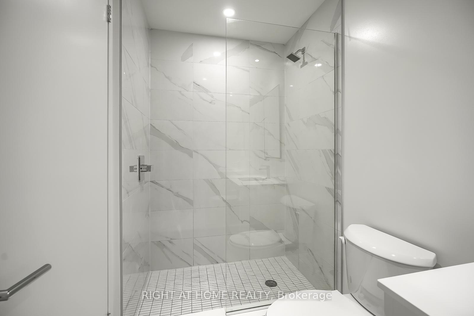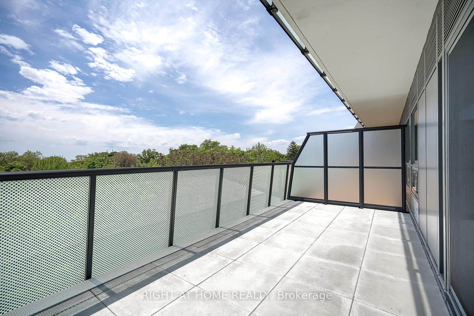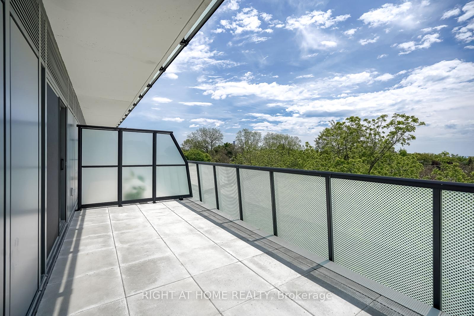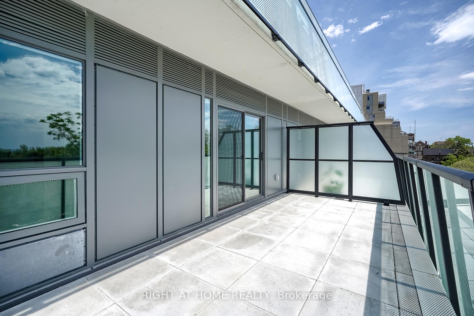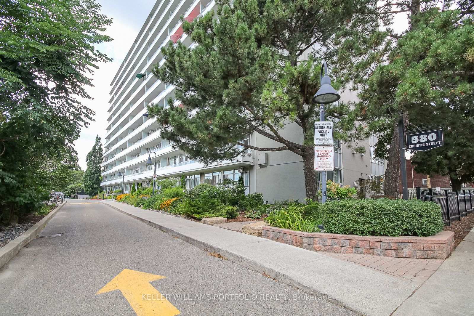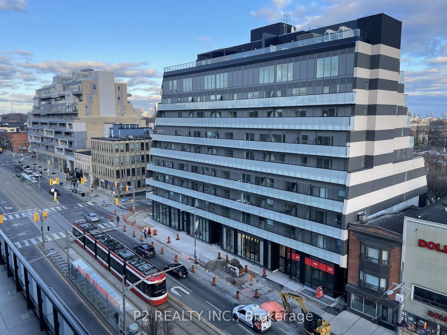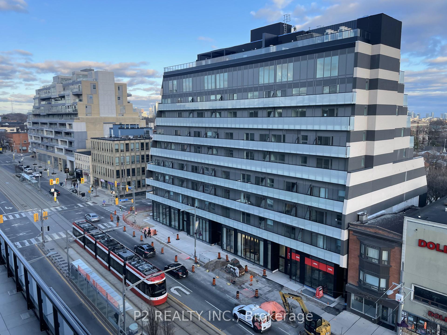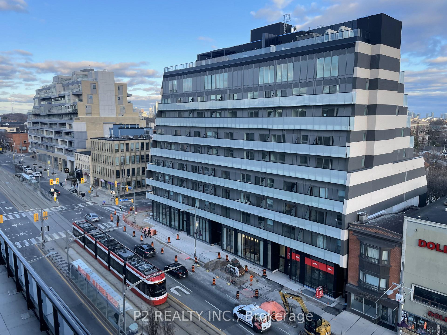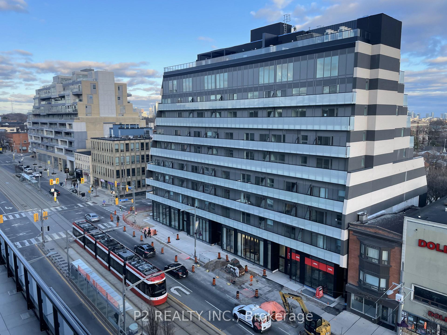2 Bedrooms Condo at 863 St. Clair, Toronto For sale
Listing Description
Stunning, Never-Lived-In 2-Bedroom, 2-Bath Suite In The Heart Of St. Clair West/Wychwood Park! This Boutique Mid-Rise Condo Offers Over 700 Sq. Ft. Of Bright, Open-Concept Living Space With Premium Finishes Throughout. Features A Chef-Inspired Kitchen With High-End, Paneled Appliances: Built-In Induction Cooktop, Convection Oven, Full-Size Fridge, And Integrated Dishwasher. Seamless Flow From Living To Dining, Ideal For Entertaining. Enjoy One Of The Largest Private Balconies In The Building A Massive South-Facing Terrace With Sun-Filled, Unobstructed Views. Parking And Locker Included For Added Convenience And Value! Residents Enjoy Access To Top-Tier Amenities Including A State-Of-The-Art Fitness Centre And A Spectacular Rooftop Terrace With Panoramic City Views, BBQ Stations, Outdoor Dining/Lounge Areas, And An Elegant Indoor Social Space. Steps To Transit, Cafés, Restaurants, Shops, And More. Upscale City Living In One Of Toronto’s Most Dynamic Neighbourhoods!
Street Address
Open on Google Maps- Address #410 - 863 St. Clair Avenue, Toronto, ON M6C 1C4
- City Toronto City MLS Listings
- Postal Code M6C 1C4
- Area Wychwood
Other Details
Updated on June 3, 2025 at 1:20 am- MLS Number: C12190828
- Asking Price: $999,000
- Condo Size: 700-799 Sq. Ft.
- Bedrooms: 2
- Bathrooms: 2
- Condo Type: Residential Condo
- Listing Status: For Sale
Additional Details
- Heating: Forced air
- Cooling: Central air
- Basement: None
- PropertySubtype: Common element condo
- Garage Type: Underground
- Tax Annual Amount: $0.00
- Balcony Type: Terrace
- Maintenance Fees: $624
- ParkingTotal: 1
- Pets Allowed: Restricted
- Maintenance Fees Include: Heat included, cac included, building insurance included
- Architectural Style: 1 storey/apt
- Exposure: South
- Kitchens Total: 1
- HeatSource: Gas
- Tax Year: 2025
Mortgage Calculator
- Down Payment %
- Mortgage Amount
- Monthly Mortgage Payment
- Property Tax
- Condo Maintenance Fees


