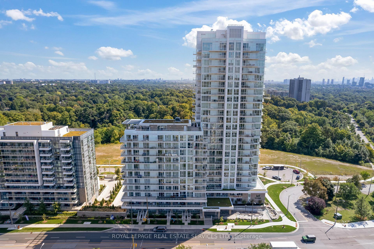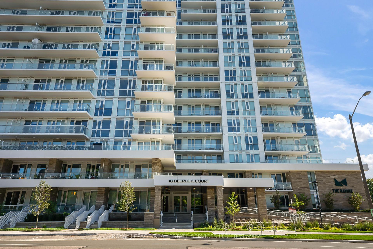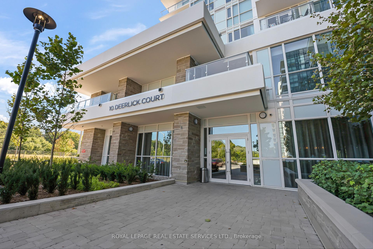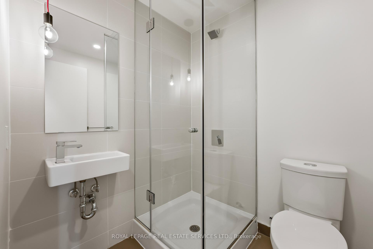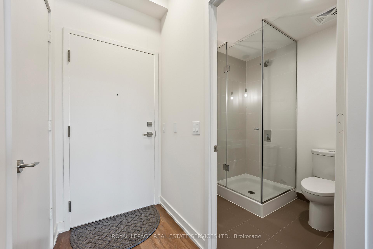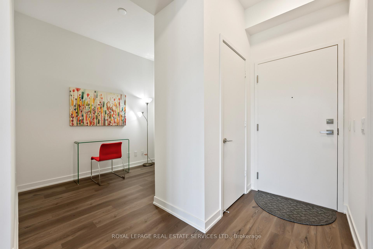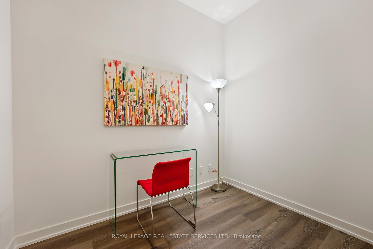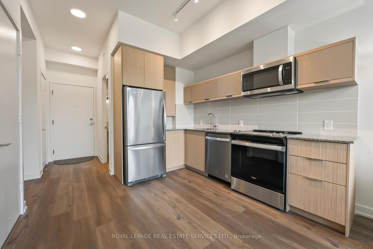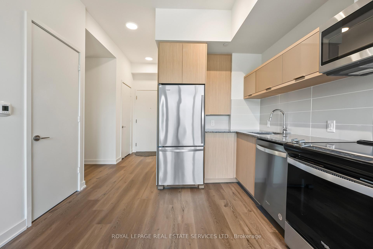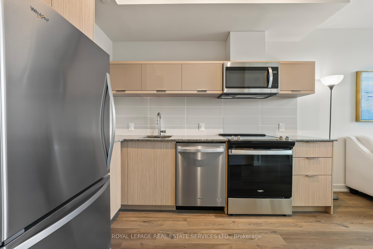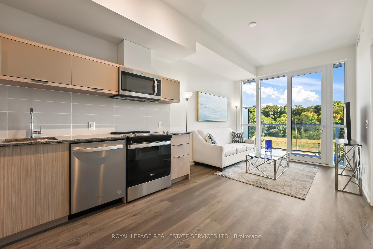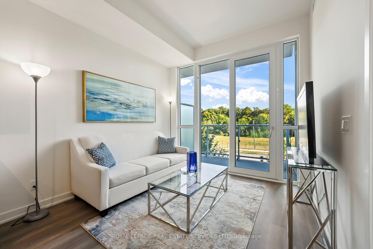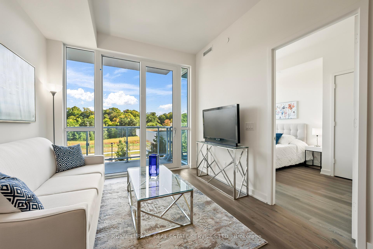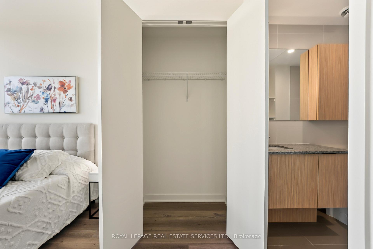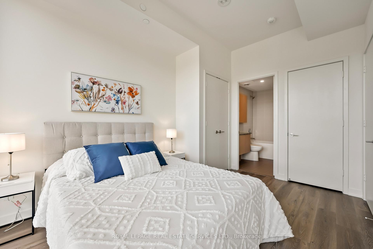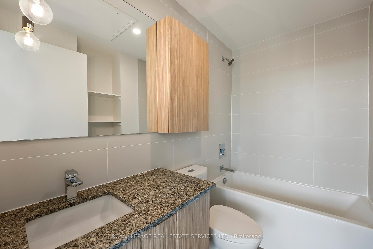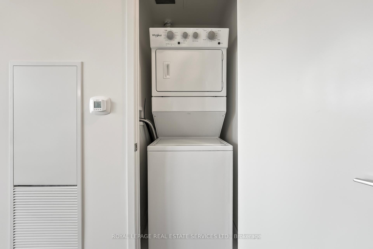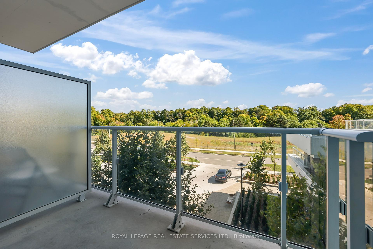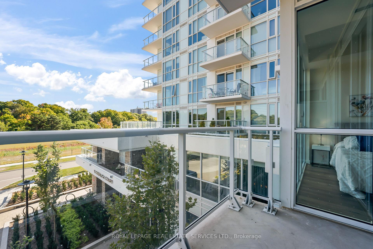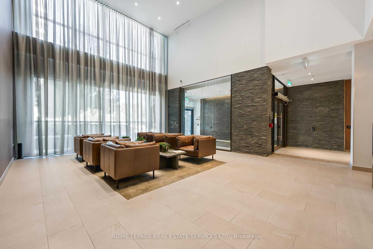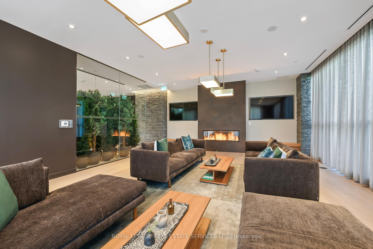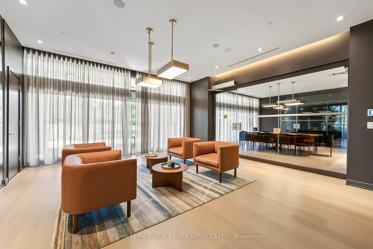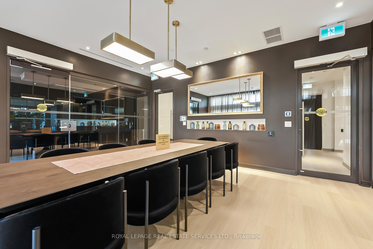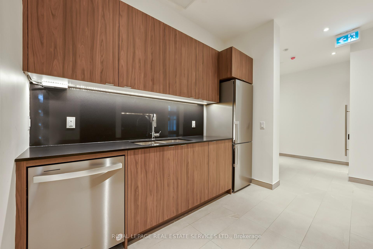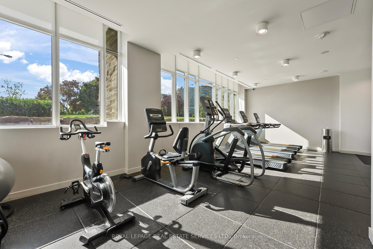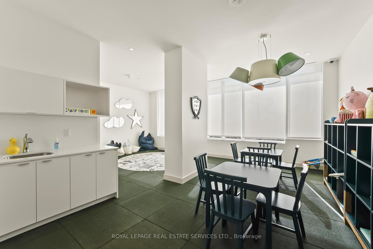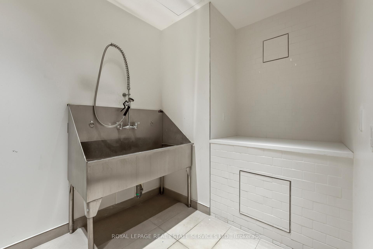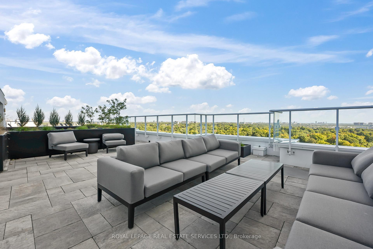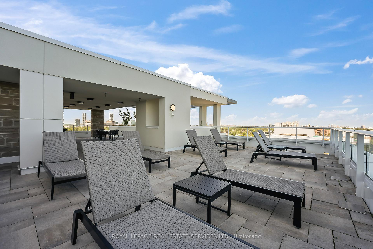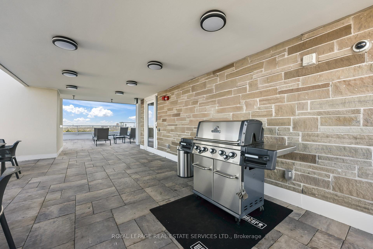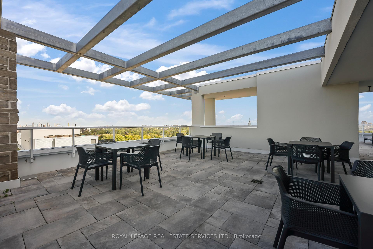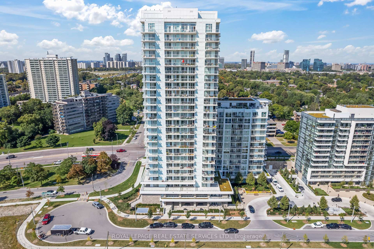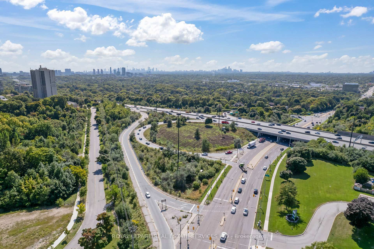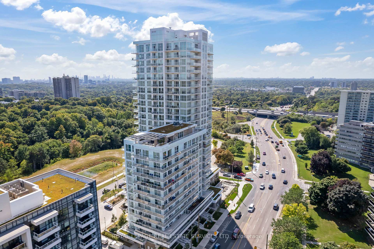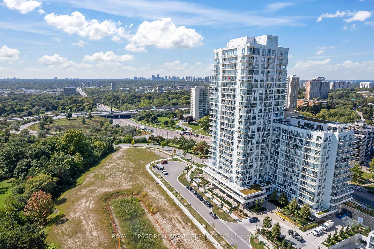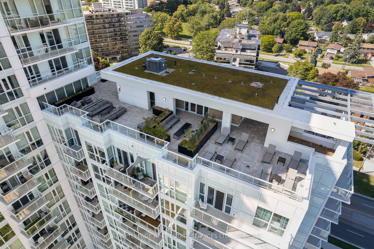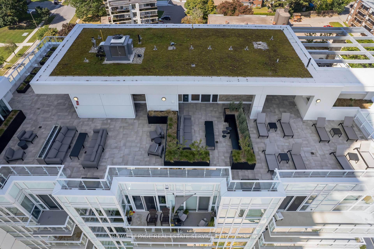2 Bedrooms Condo at 10 Deerlick, Toronto For sale
Listing Description
Welcome to The Ravine condos! Brand new unit never lived in nestled alongside Brookbanks Park, scenic trails and Deerlick Creek Ravine. This complex has been meticulously planned to harmonize with it’s natural surroundings, inviting residents to live in Toronto’s beautiful ravine system. South facing view along with floor to ceiling windows offers plenty of natural light, ceiling height 9ft 10in (nearly one foot higher than other floors), granite counters in kitchen & ensuite bathroom. Outdoor living from rooftop terrace provides panoramic views of downtown Toronto, accompanied with a comfortable lounge area & fire pit, outdoor T.V., fully equipped BBQ station, outdoor yoga studio, sundeck. Convenient access to DVP & Hwy 401, York Mills subway station, local bus service, shopping centers & malls, library, parks & entertainment. **EXTRAS** Main floor amenities: Party room lounge, party room dining, indoor bar, kitchen, home theatre room, outdoor bar, outdoor lounge & fireplace, fitness center, children’s playroom, dog wash bay, bicycle rack storage room.
Street Address
Open on Google Maps- Address #314 - 10 Deerlick Court, Toronto, ON M3A 0A7
- City Toronto City MLS Listings
- Postal Code M3A 0A7
- Area Parkwoods-Donalda
Other Details
Updated on June 25, 2025 at 1:20 am- MLS Number: C12189730
- Asking Price: $545,000
- Condo Size: 600-699 Sq. Ft.
- Bedrooms: 2
- Bathrooms: 2
- Condo Type: Condo Apartment
- Listing Status: For Sale
Additional Details
- Heating: Fan coil
- Cooling: Central air
- Basement: None
- Parking Features: Underground
- PropertySubtype: Condo apartment
- Garage Type: Underground
- Tax Annual Amount: $2,338.50
- Balcony Type: Open
- Maintenance Fees: $514
- ParkingTotal: 1
- Pets Allowed: Restricted
- Maintenance Fees Include: Common elements included, building insurance included, parking included, none
- Architectural Style: Apartment
- Exposure: South
- Kitchens Total: 1
- HeatSource: Gas
- Tax Year: 2025
Mortgage Calculator
- Down Payment %
- Mortgage Amount
- Monthly Mortgage Payment
- Property Tax
- Condo Maintenance Fees


