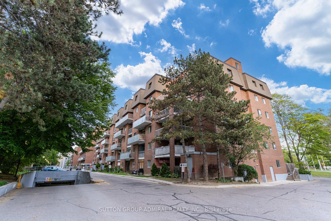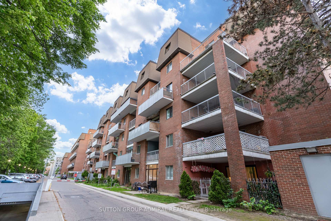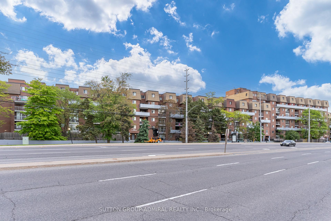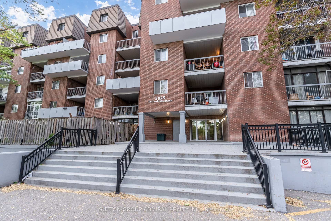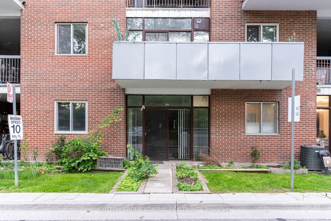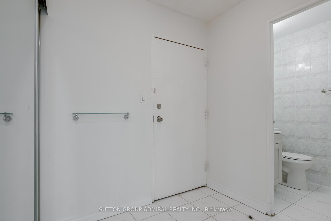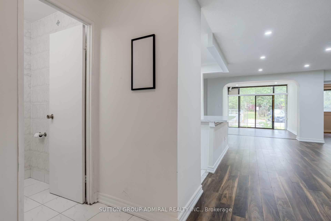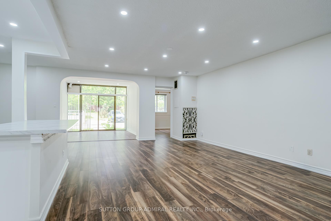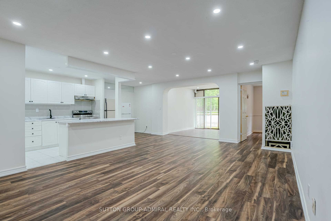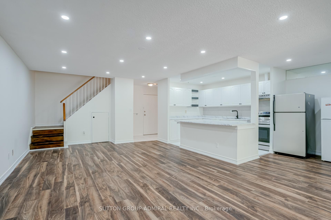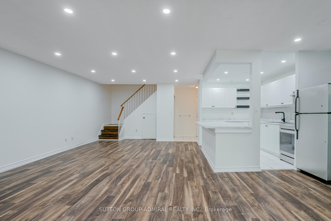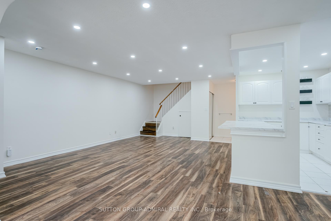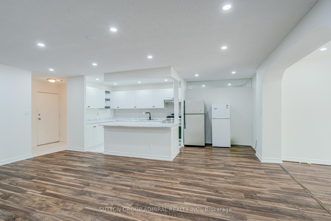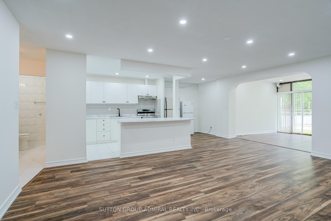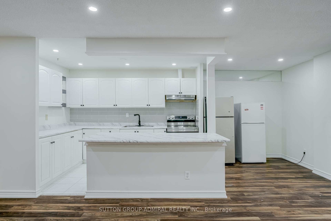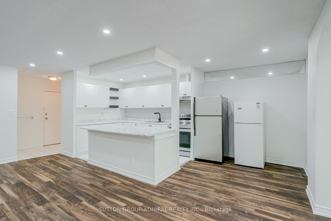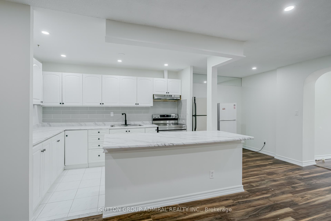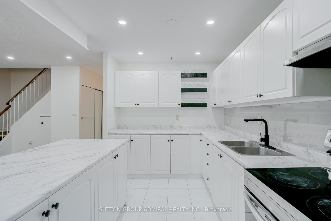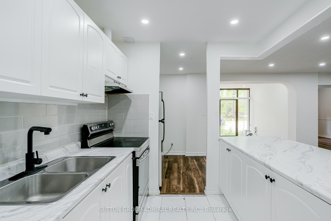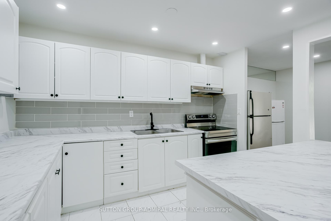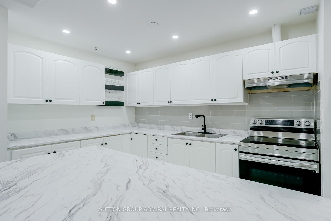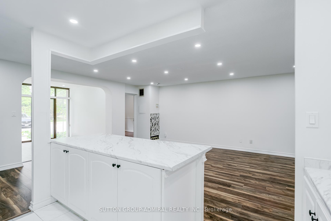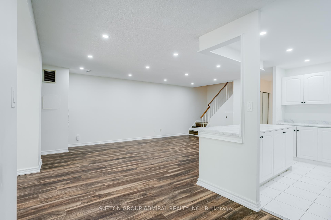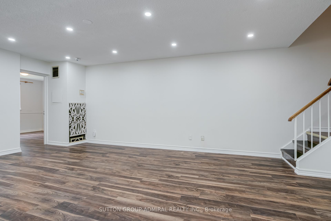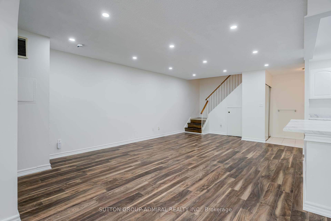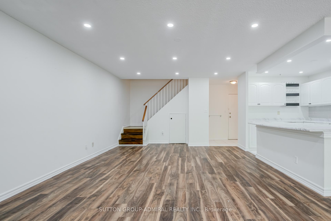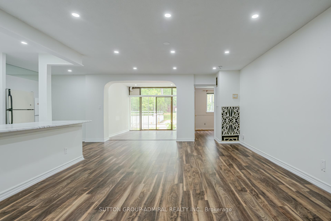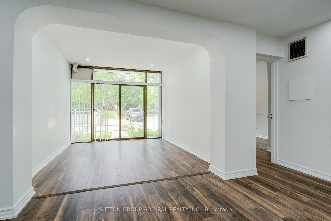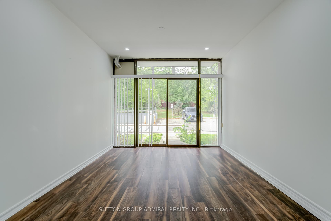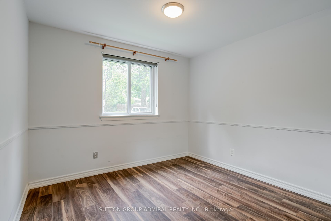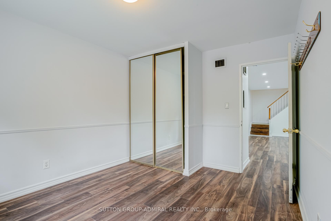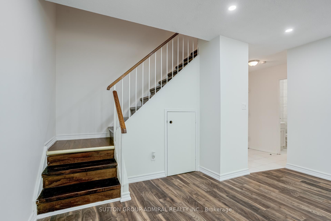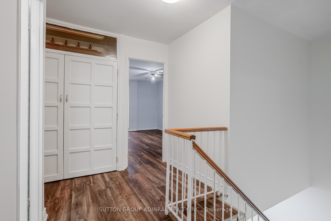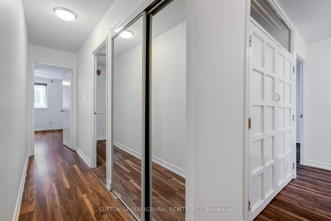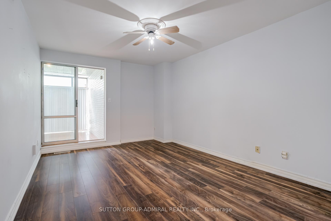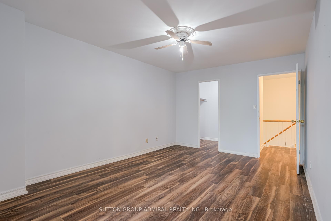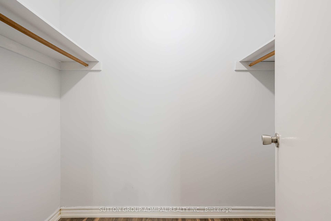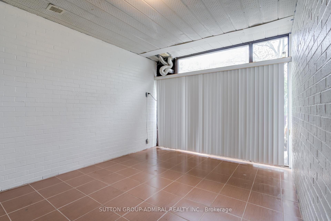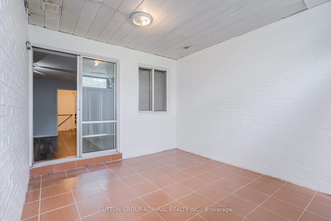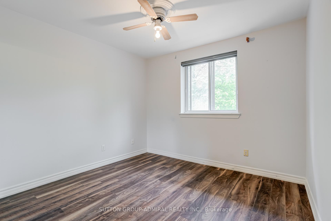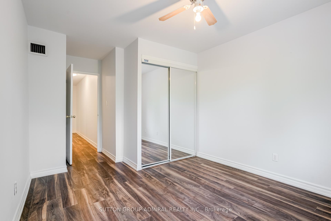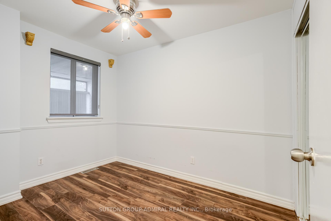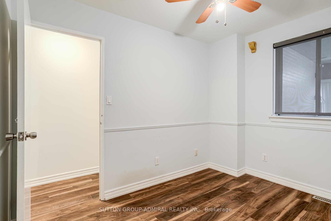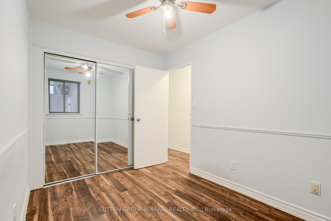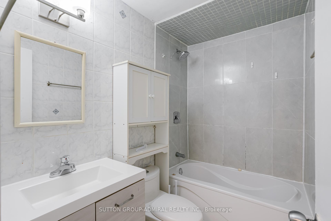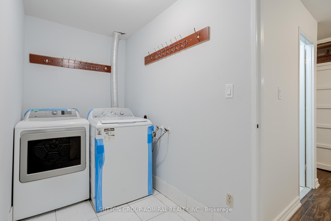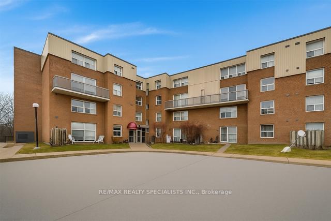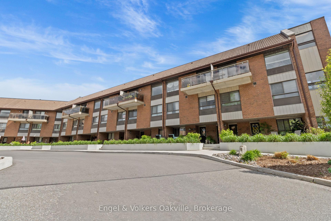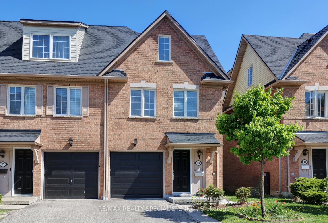5 Bedrooms Condo at 3025 The Credit Woodlands, Mississauga For sale
Listing Description
Nestled in the sought-after Erindale community, this stunning 4+1 bedroom, two-story condo-townhouse is ideally located between Mississauga Rd. and Erindale Station Rd., just a short walk from the University of Toronto Mississauga campus. Positioned on the ground floor, the home features a newly updated, open-plan layout with two outdoor spaces perfect for relaxation. The contemporary kitchen is designed with plenty of storage and includes a breakfast nook that overlooks the spacious living and family rooms. Upstairs, you’ll find four generously sized bedrooms and an extra room, along with the convenience of an ensuite laundry. If you’re not looking as an end user, this unit is also a Fantastic property for investment potential, just a few minutes from UTM campus, Erindale GO station, shopping, top-rated schools (Woodlands), and the library. Public transit is right at your doorstep!
Street Address
Open on Google Maps- Address #149 - 3025 The Credit Woodlands N/A, Mississauga, ON L5C 2V3
- City Mississauga Condos For Sale
- Postal Code L5C 2V3
- Area Erindale
Other Details
Updated on June 2, 2025 at 9:20 pm- MLS Number: W12189554
- Asking Price: $649,000
- Condo Size: 1600-1799 Sq. Ft.
- Bedrooms: 5
- Bathrooms: 2
- Condo Type: Condo Townhouse
- Listing Status: For Sale
Additional Details
- Heating: Forced air
- Cooling: Central air
- Basement: None
- Parking Features: Other
- PropertySubtype: Condo townhouse
- Garage Type: Underground
- Tax Annual Amount: $2,054.23
- Balcony Type: Open
- Maintenance Fees: $574
- ParkingTotal: 1
- Pets Allowed: Restricted
- Maintenance Fees Include: Cac included, heat included, cable tv included, common elements included, building insurance included, parking included, water included
- Architectural Style: 2-storey
- Exposure: North east
- Kitchens Total: 1
- HeatSource: Gas
- Tax Year: 2024
Mortgage Calculator
- Down Payment %
- Mortgage Amount
- Monthly Mortgage Payment
- Property Tax
- Condo Maintenance Fees


