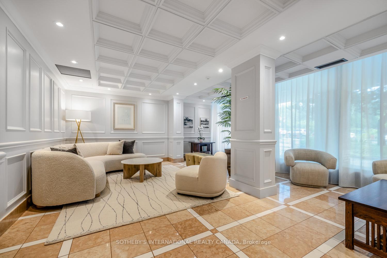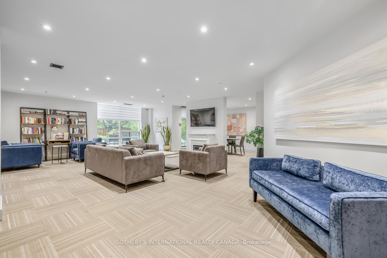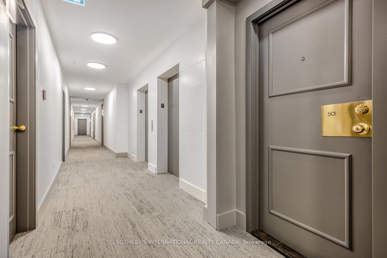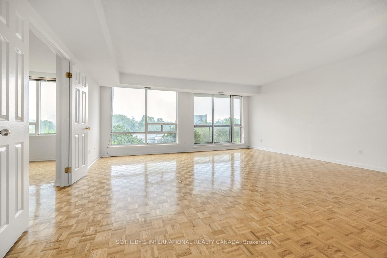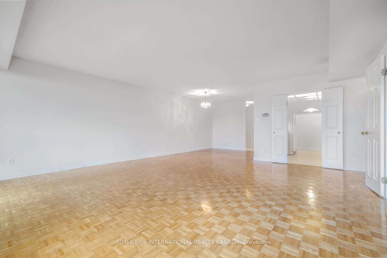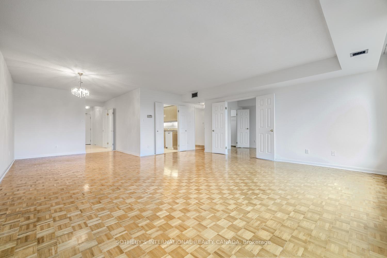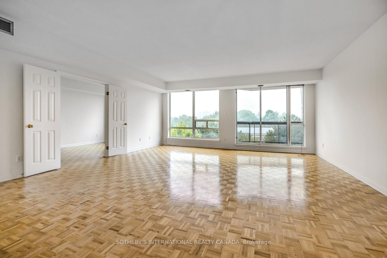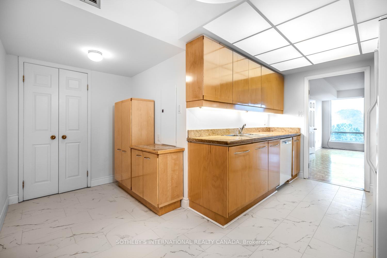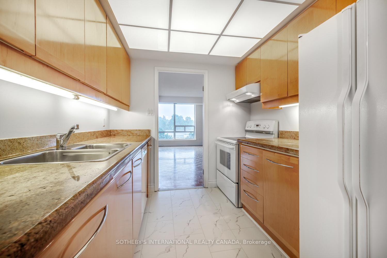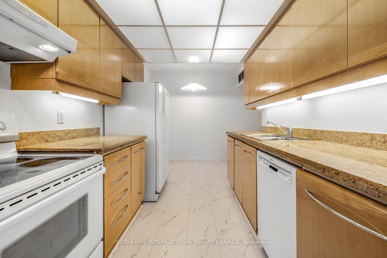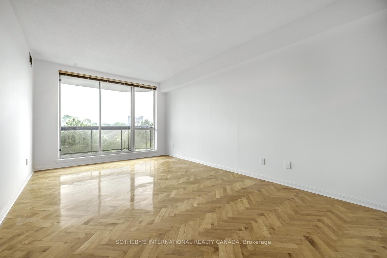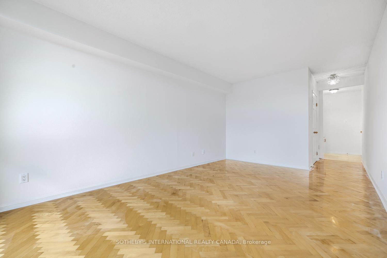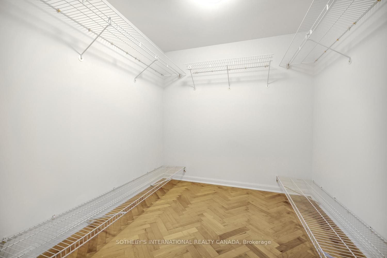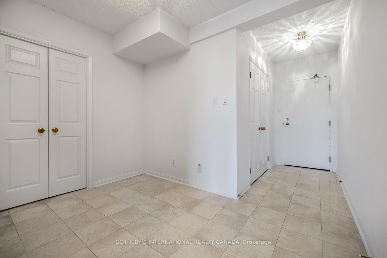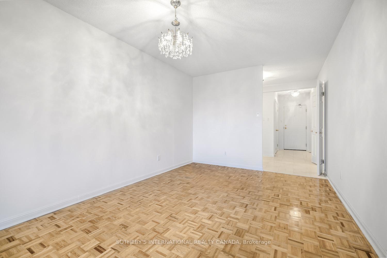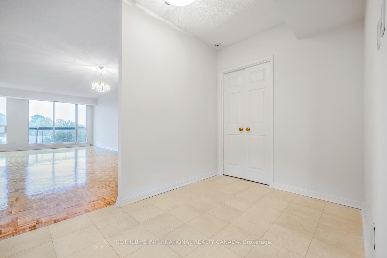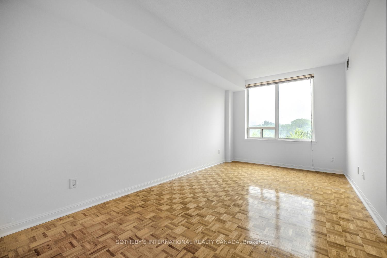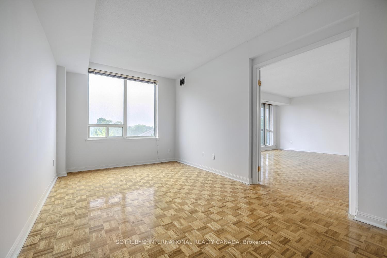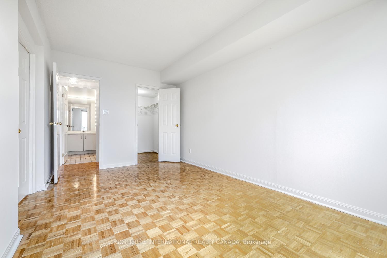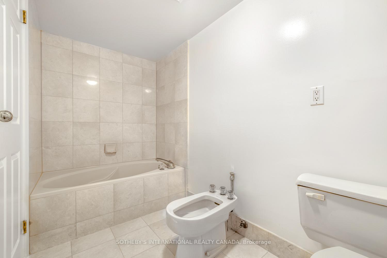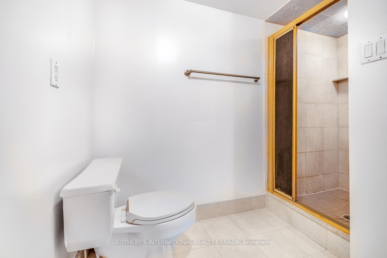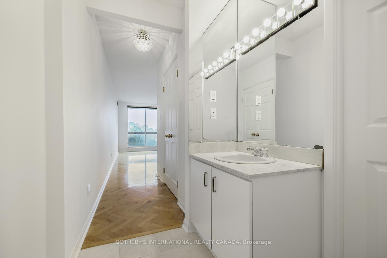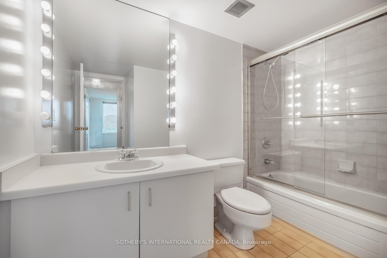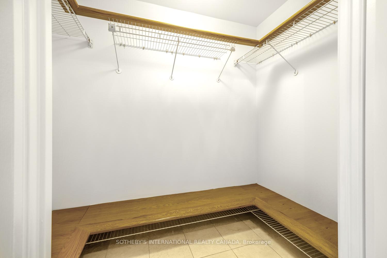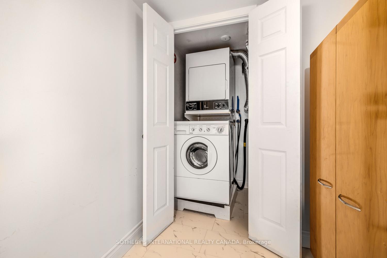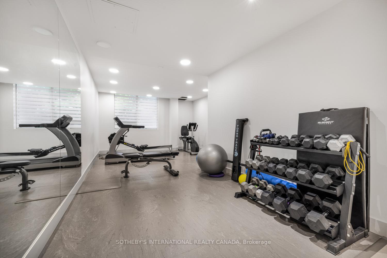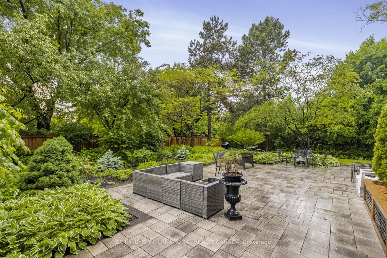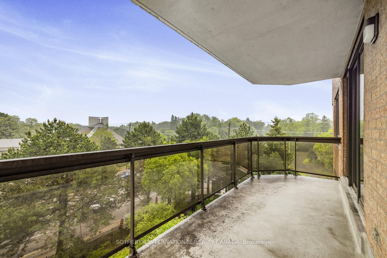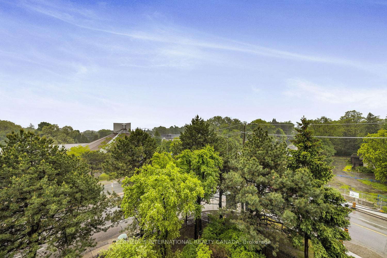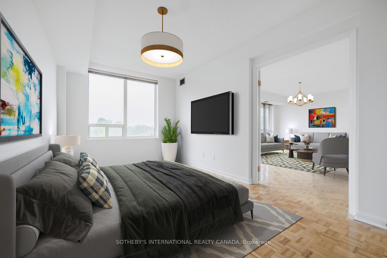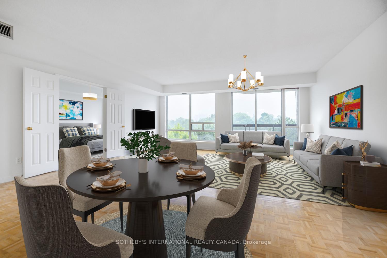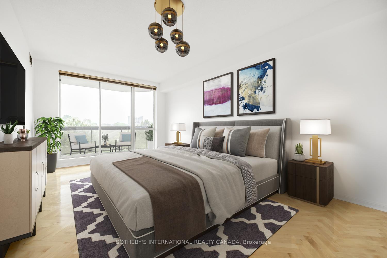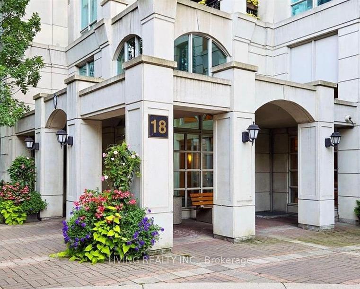2 Bedrooms Condo at 96 Fifeshire, Toronto For sale
Listing Description
Discover 96 Fifeshire Gardens – an exceptional 1,560 square feet. suite with a 120 square foot balcony in the prestigious Bayview Village area. This sun-filled 2-bed, 2-bath residence features a rare split layout and an open-concept living and dining room – a true rarity – that offers seamless flow and comfort. Enjoy walkouts to the balcony from both the living room and primary bedroom. A unique opportunity to customize and make it your own. This versatile suite easily fits a home office, combining function with space. The laundry is located within the kitchen area. Upgraded common areas include a modern lobby, renovated corridors, fob access, and a refreshed party room – rivaling upscale boutique buildings. Nestled among mansions, 96 Fifeshire Gardens offers unmatched charm and distinction. Walk to Bayview Village, the YMCA sports facilities, and Bayview subway station, or catch a frequent bus to York Mills just steps away. Several photos have been virtually staged.
Street Address
Open on Google Maps- Address #501 - 96 Fifeshire Road, Toronto, ON M2L 2X9
- City Toronto City MLS Listings
- Postal Code M2L 2X9
- Area St. Andrew-Windfields
Other Details
Updated on May 28, 2025 at 4:21 pm- MLS Number: C12178541
- Asking Price: $950,000
- Condo Size: 1400-1599 Sq. Ft.
- Bedrooms: 2
- Bathrooms: 2
- Condo Type: Condo Apartment
- Listing Status: For Sale
Additional Details
- Heating: Forced air
- Cooling: Central air
- Basement: None
- PropertySubtype: Condo apartment
- Garage Type: Underground
- Tax Annual Amount: $3,912.64
- Balcony Type: Open
- Maintenance Fees: $1,470
- ParkingTotal: 2
- Pets Allowed: Restricted
- Maintenance Fees Include: Common elements included, building insurance included, water included, parking included, cac included
- Architectural Style: Apartment
- Exposure: East
- Kitchens Total: 1
- HeatSource: Electric
- Tax Year: 2024
Mortgage Calculator
- Down Payment %
- Mortgage Amount
- Monthly Mortgage Payment
- Property Tax
- Condo Maintenance Fees



