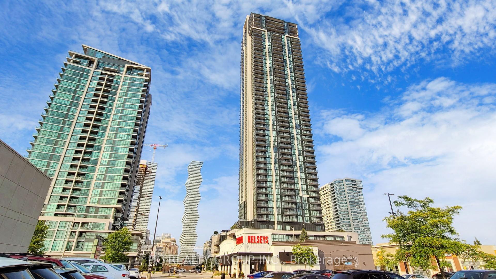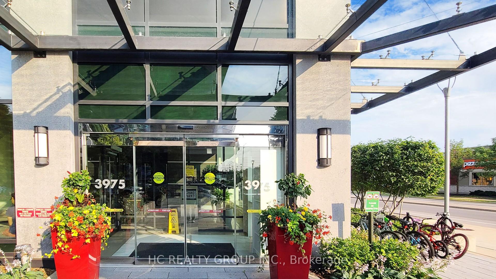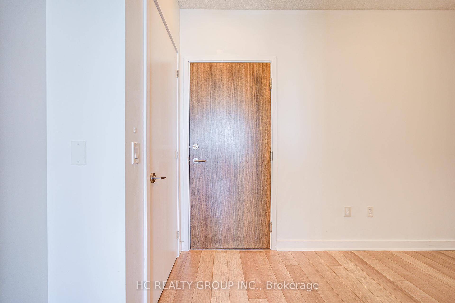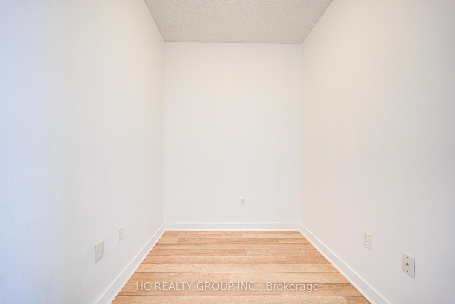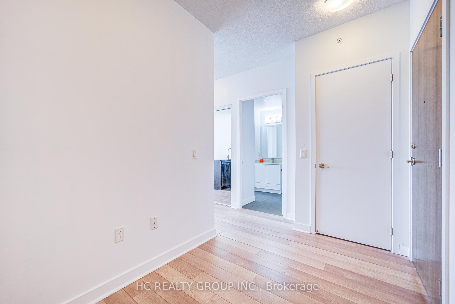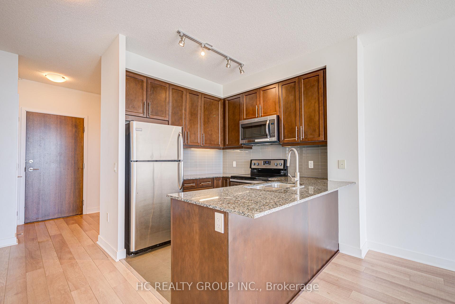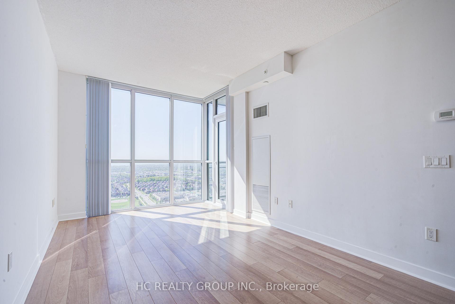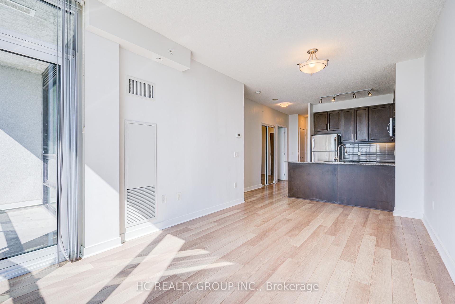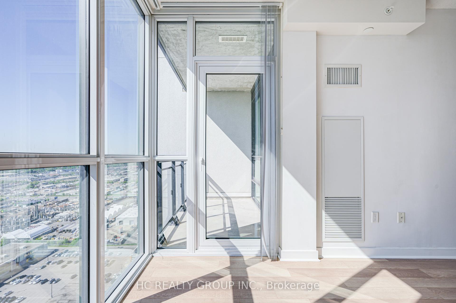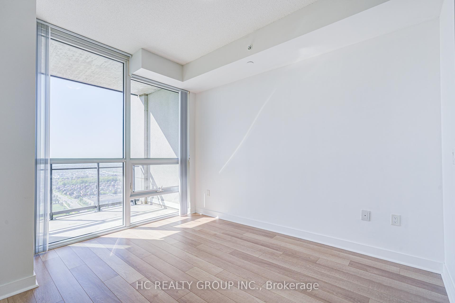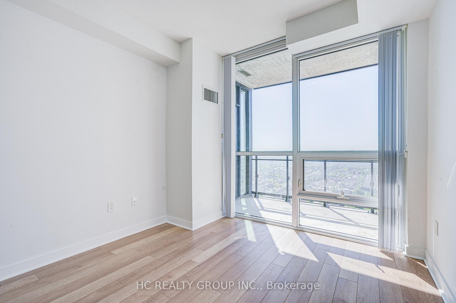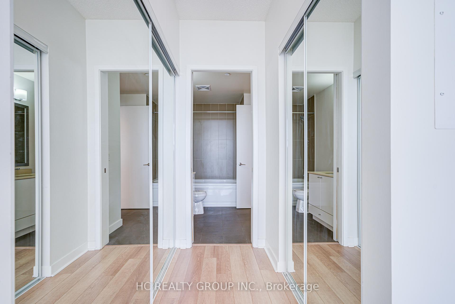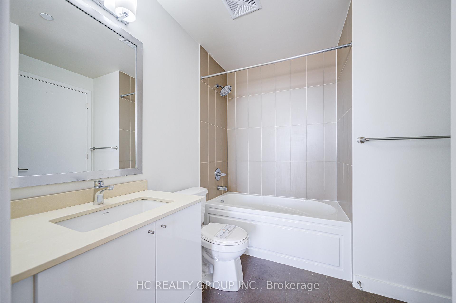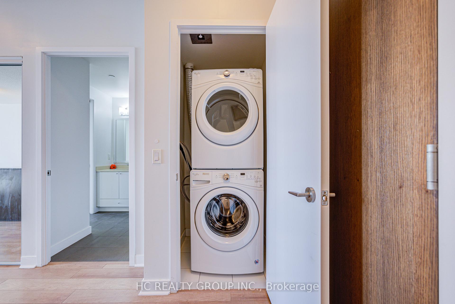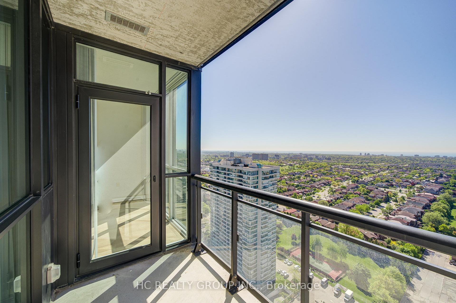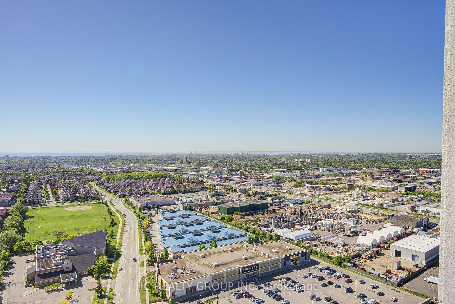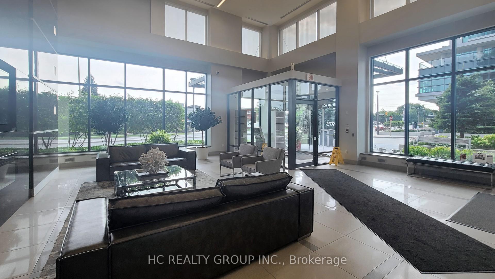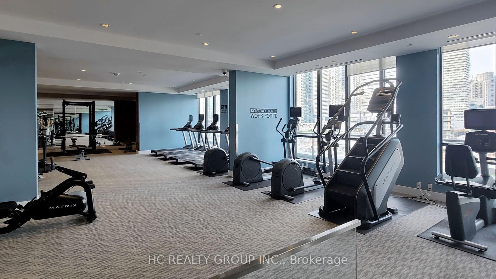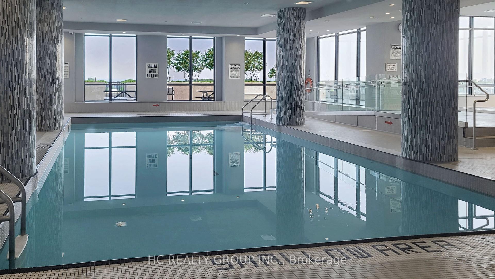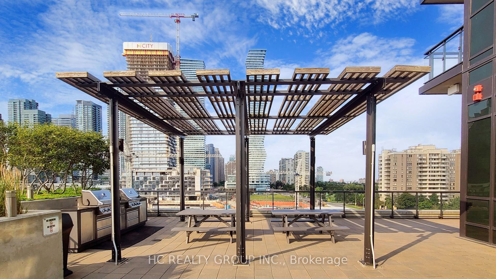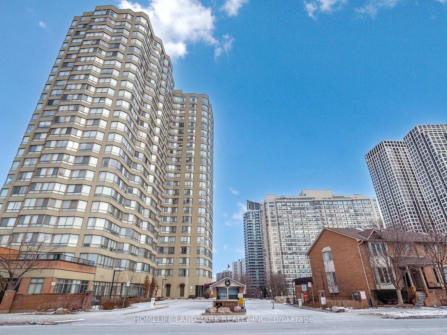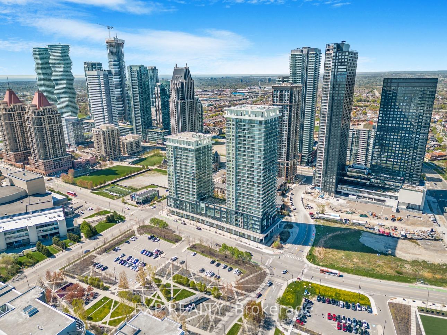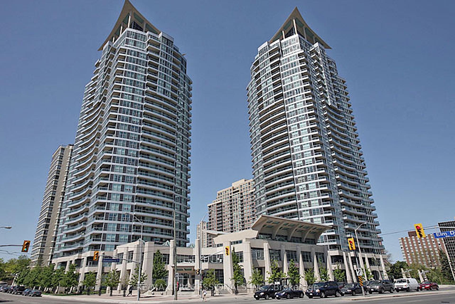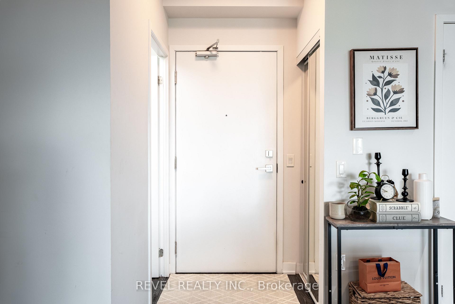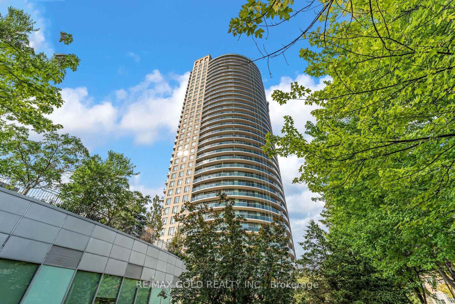2 Bedrooms Condo at 3975 Grand Park, Mississauga For sale
Listing Description
Lake Views & Prime Location! Live In Luxury In This Rarely Offered 1 Bed + Den Suite At The Prestigious Grand Park 2. Boasting 668 Sq. Ft Of Bright, Open-Concept Living Plus A 47 Sq. Ft Balcony, This Unit Is One Of The Largest Of Its Kind In The Building. Enjoy Unobstructed Lake Views, Stunning Sunsets, And Natural Light From Floor-To-Ceiling Windows And 9Ft Ceilings. The Versatile Den Is Perfect As A Home Office Or Guest Room. The Modern Kitchen Features Granite Counters, S/S Appliances And Laminate Flooring Throughout. The Spacious Primary Bedroom Includes His & Her Closets. Freshly Painted And Move-In-Ready, This Unit Shows True Pride Of Ownership. Steps From T&T, Restaurants, Square One, Public Transit And More. Luxury Amenities Includes A Gym, Indoor Pool, Concierge And Party Room. **Schedule Your Viewing Today**
Street Address
Open on Google Maps- Address 3975 Grand Park Drive, Mississauga, ON L5B 0K4
- City Mississauga Condos For Sale
- Postal Code L5B 0K4
- Area City Centre Condos For Sale
Other Details
Updated on May 27, 2025 at 2:20 pm- MLS Number: W12175354
- Asking Price: $628,000
- Condo Size: 600-699 Sq. Ft.
- Bedrooms: 2
- Bathroom: 1
- Condo Type: Condo Apartment
- Listing Status: For Sale
Additional Details
- Heating: Forced air
- Cooling: Central air
- Basement: None
- PropertySubtype: Condo apartment
- Garage Type: Underground
- Tax Annual Amount: $2,821.01
- Balcony Type: Open
- Maintenance Fees: $528
- ParkingTotal: 1
- Pets Allowed: Restricted
- Maintenance Fees Include: Common elements included, water included, parking included, building insurance included, cac included
- Architectural Style: Apartment
- Exposure: South
- Kitchens Total: 1
- HeatSource: Gas
- Tax Year: 2024
Mortgage Calculator
- Down Payment %
- Mortgage Amount
- Monthly Mortgage Payment
- Property Tax
- Condo Maintenance Fees


