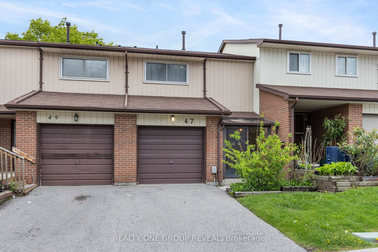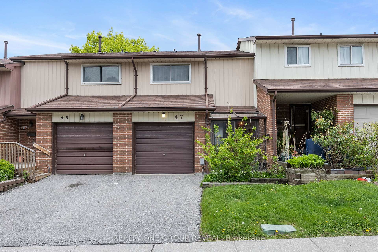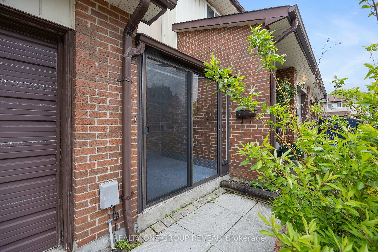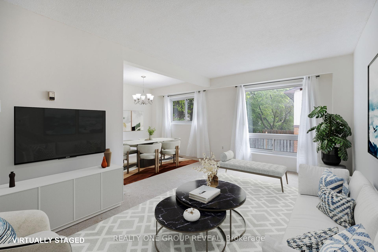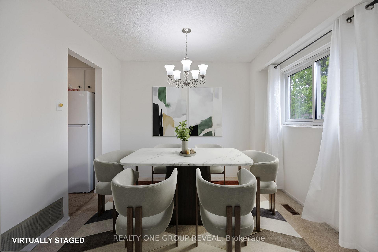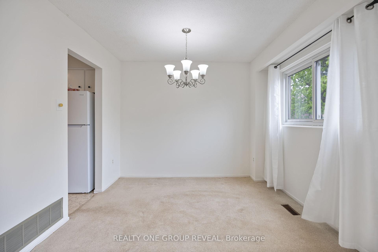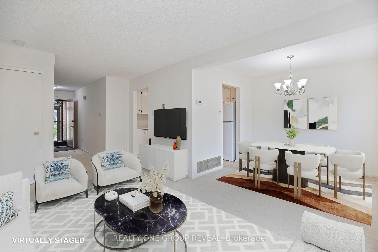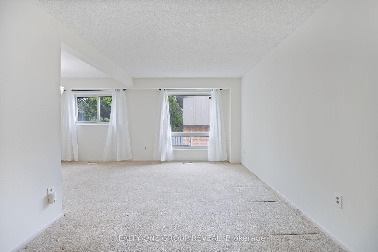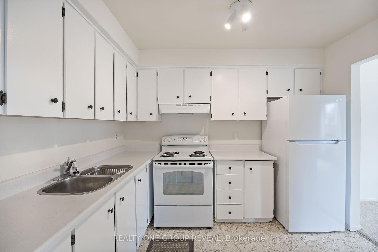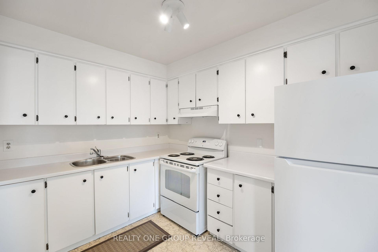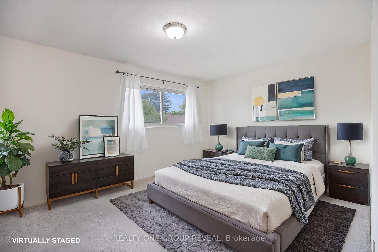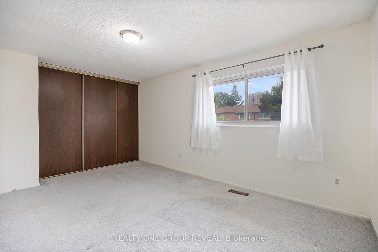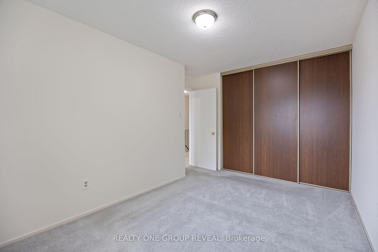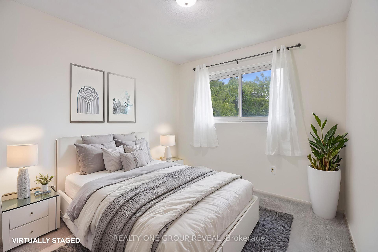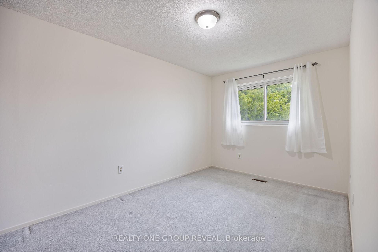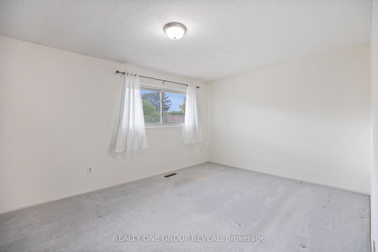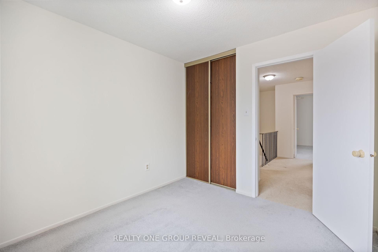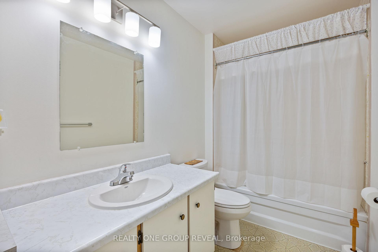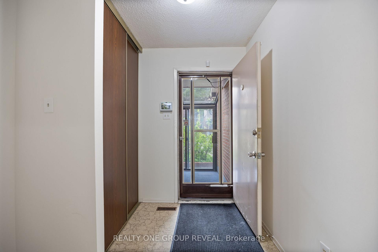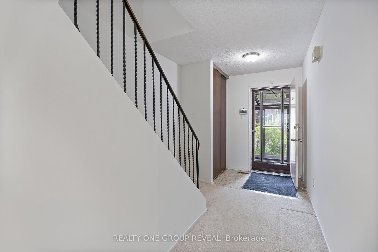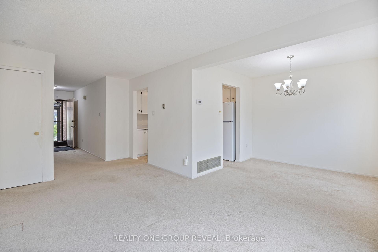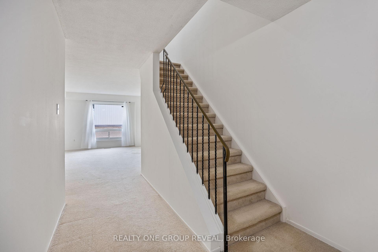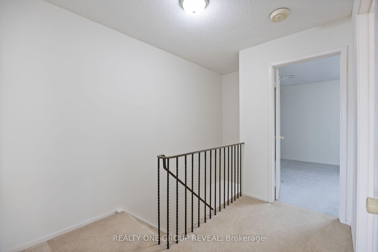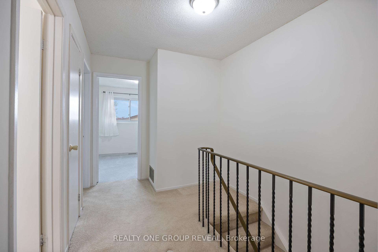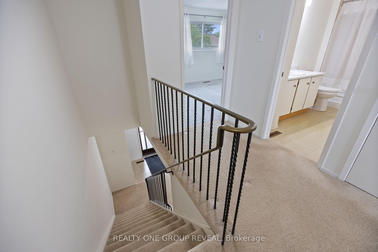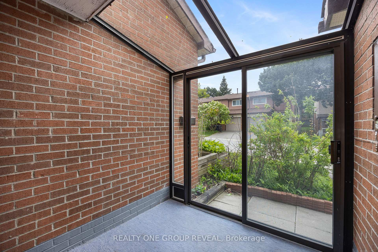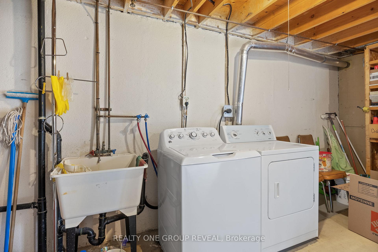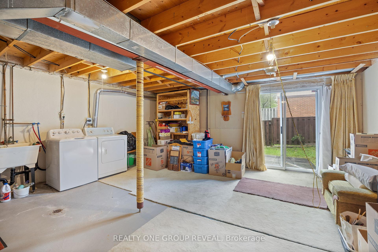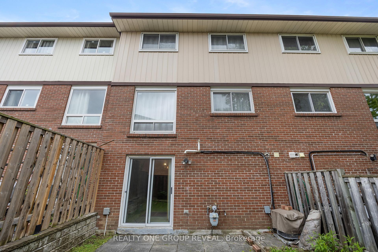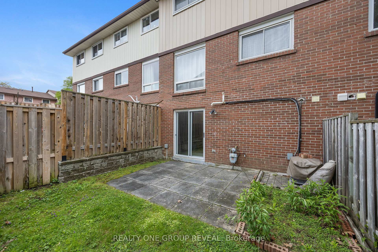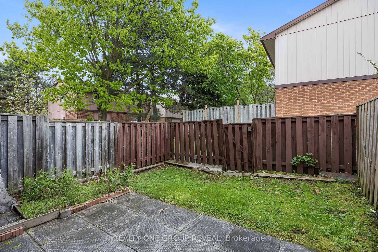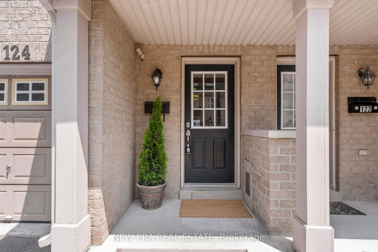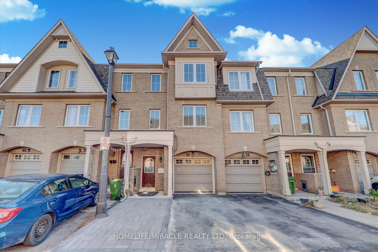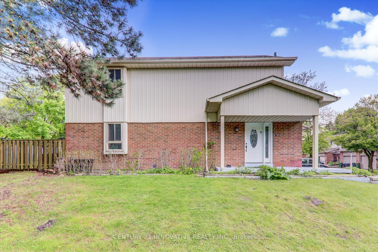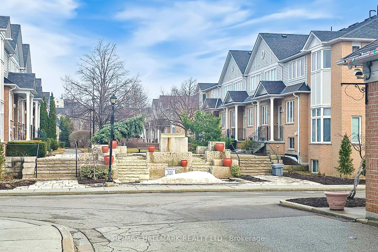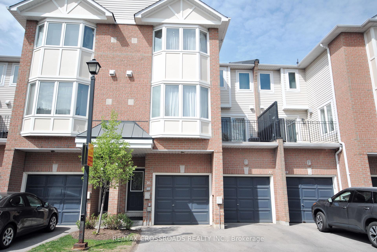3 Bedrooms Condo at 30 Dundalk, Toronto For sale
Listing Description
Welcome home to a smart opportunity for first-time buyers and savvy investors alike! This 3-bedroom, 1-bath condo townhouse offers a solid layout with generous bedroom sizes, broadloom throughout, and a clean interior that’s ready for your personal touch. With a little cosmetic updating, this home can truly shine. The unfinished walkout basement provides a rough in for an additional bathroom and added potential of more living space, a rental suite, or a home office. Located in a well-managed complex in a family-friendly neighbourhood, you’re just minutes from TTC, Highway 401, Kennedy Commons, and Scarborough Town Centre. Enjoy nearby schools, parks, shopping, and essentials like Centennial College and the Scarborough Civic Centre. Whether you’re a first-time buyer looking to build equity or an investor seeking value-add potential, this centrally located property is a promising opportunity in a high-demand pocket of Scarborough. Don’t miss out!
Street Address
Open on Google Maps- Address #47 - 30 Dundalk Drive, Toronto, ON M1P 4W1
- City Toronto City MLS Listings
- Postal Code M1P 4W1
- Area Dorset Park
Other Details
Updated on June 4, 2025 at 11:21 pm- MLS Number: E12173408
- Asking Price: $599,900
- Condo Size: 1000-1199 Sq. Ft.
- Bedrooms: 3
- Bathroom: 1
- Condo Type: Condo Townhouse
- Listing Status: For Sale
Additional Details
- Heating: Forced air
- Cooling: Central air
- Basement: Walk-out, unfinished
- PropertySubtype: Condo townhouse
- Garage Type: Attached
- Tax Annual Amount: $2,986.19
- Balcony Type: None
- Maintenance Fees: $581
- ParkingTotal: 2
- Pets Allowed: Restricted
- Maintenance Fees Include: Cable tv included, water included, parking included, building insurance included
- Architectural Style: 2-storey
- Exposure: East
- Kitchens Total: 1
- HeatSource: Gas
- Tax Year: 2025
Mortgage Calculator
- Down Payment %
- Mortgage Amount
- Monthly Mortgage Payment
- Property Tax
- Condo Maintenance Fees


