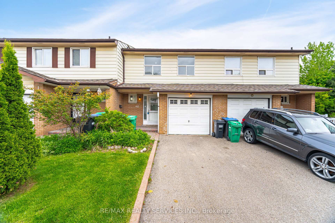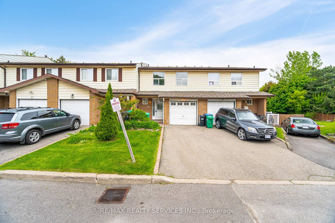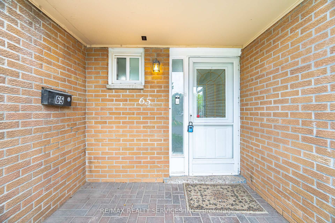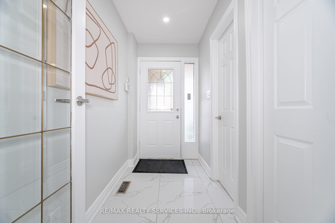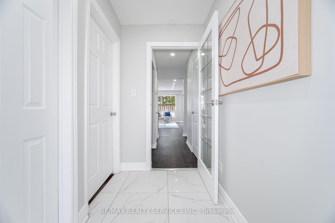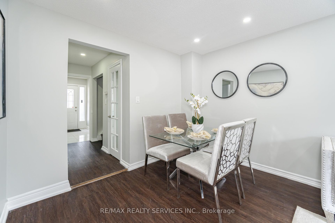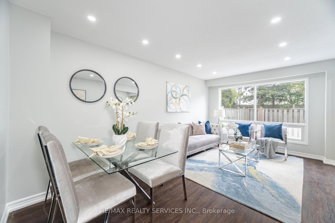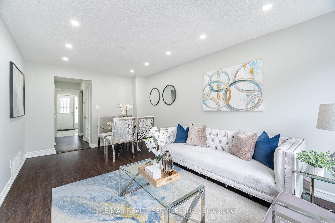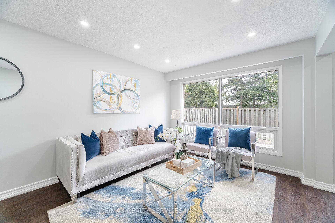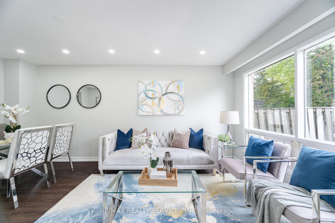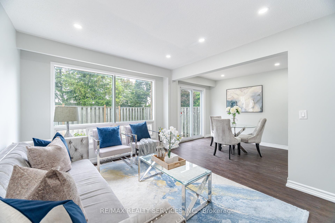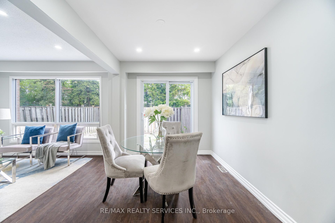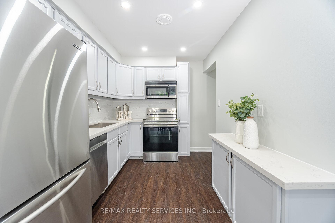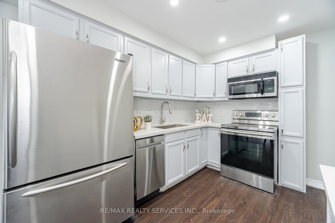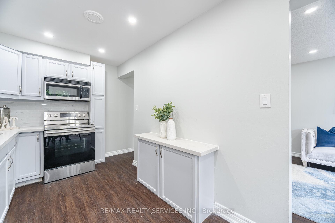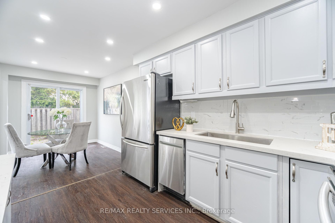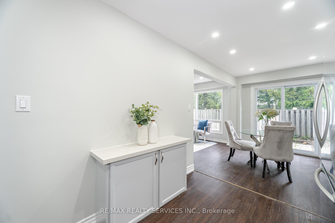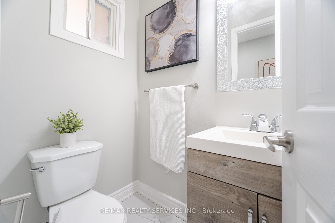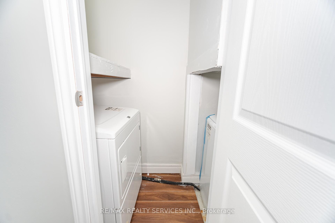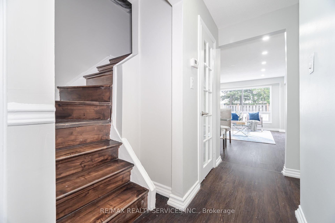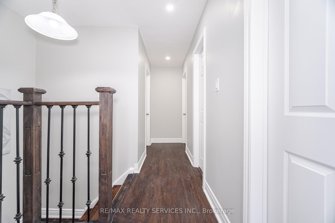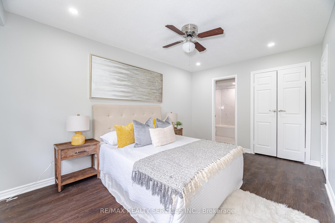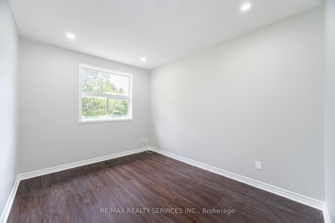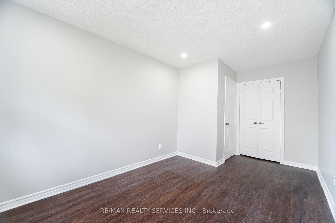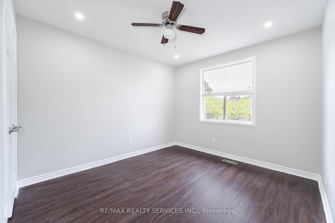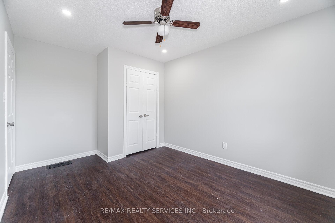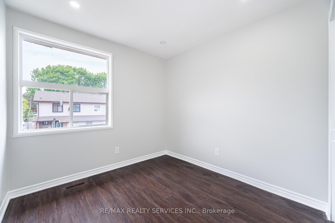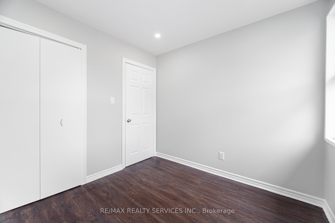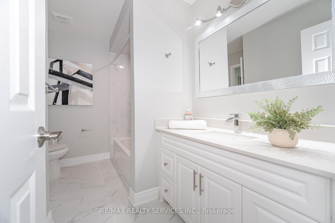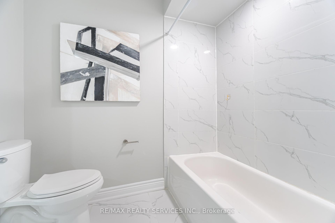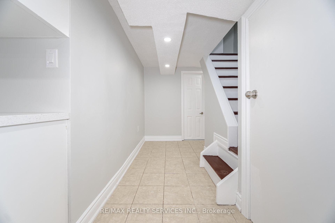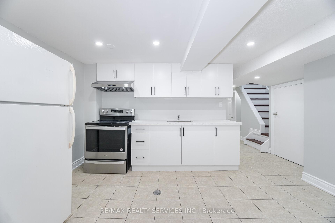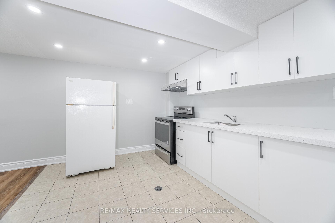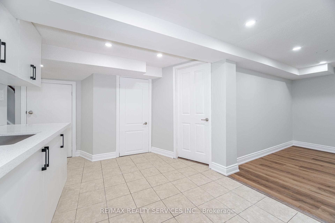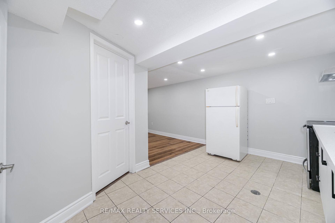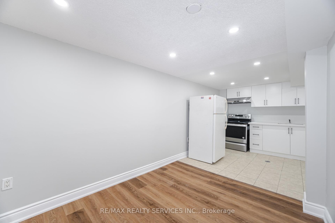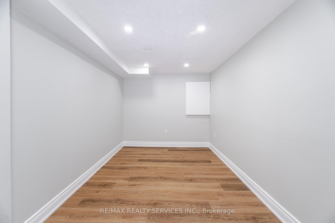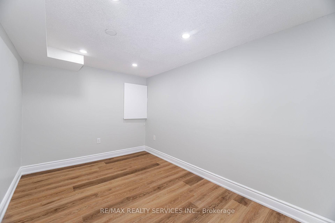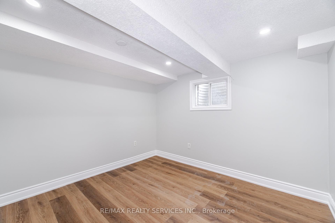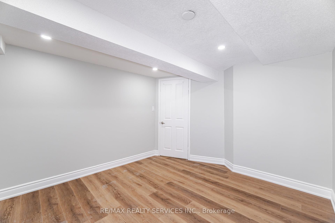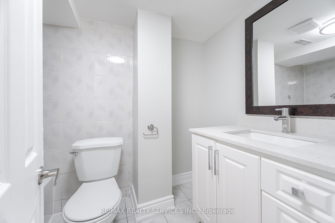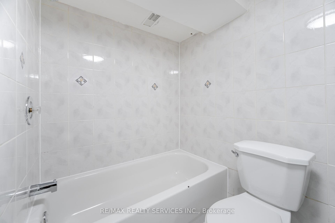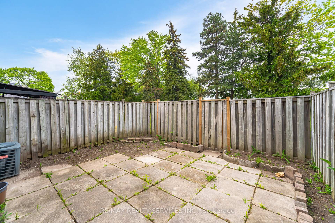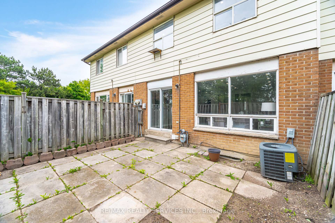5 Bedrooms Condo at 3525 Brandon Gate, Mississauga For sale
Listing Description
Welcome to this spacious 4+1 bedroom, 3 bathroom townhouse with a fully finished in-law suite, perfectly situated in a family-friendly complex! Conveniently located near transit, Westwood Mall, top-rated schools, parks, the library, and more, this home offers the ideal blend of comfort, community, and accessibility. Inside, you will find a modern kitchen with stainless steel appliances, laminate flooring throughout, and a well-maintained interior thats move-in ready. The finished basement features a private entrance with an additional bedroom and living area which is ideal for extended family, guests, or private living.. Enjoy the private backyard, perfect for summer barbecues, outdoor entertaining, or relaxing. Perfect opportunity for first-time buyers or investors seeking a solid property in a prime location. Extras: Pot lights throughout; Professionally painted.
Street Address
Open on Google Maps- Address #65 - 3525 Brandon Gate Drive, Mississauga, ON L4T 3M3
- City Mississauga Condos For Sale
- Postal Code L4T 3M3
- Area Malton
Other Details
Updated on August 8, 2025 at 5:22 pm- MLS Number: W12170090
- Asking Price: $673,000
- Condo Size: 1200-1399 Sq. Ft.
- Bedrooms: 5
- Bathrooms: 3
- Condo Type: Condo Townhouse
- Listing Status: For Sale
Additional Details
- Heating: Forced air
- Cooling: Central air
- Basement: Full, finished
- Parking Features: Private
- PropertySubtype: Condo townhouse
- Garage Type: Built-in
- Tax Annual Amount: $2,915.68
- Balcony Type: None
- Maintenance Fees: $519
- ParkingTotal: 2
- Pets Allowed: Restricted
- Maintenance Fees Include: Building insurance included, water included, parking included
- Architectural Style: 2-storey
- Exposure: South
- Kitchens Total: 1
- HeatSource: Gas
- Tax Year: 2024
Mortgage Calculator
- Down Payment %
- Mortgage Amount
- Monthly Mortgage Payment
- Property Tax
- Condo Maintenance Fees


