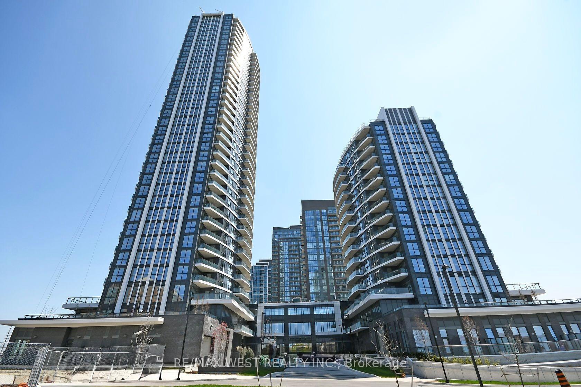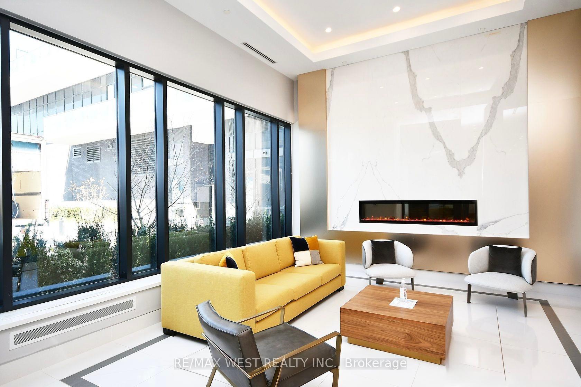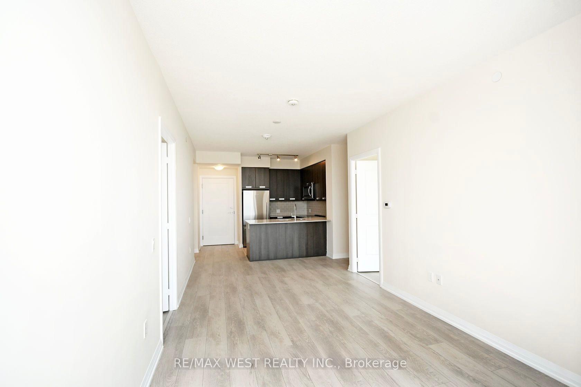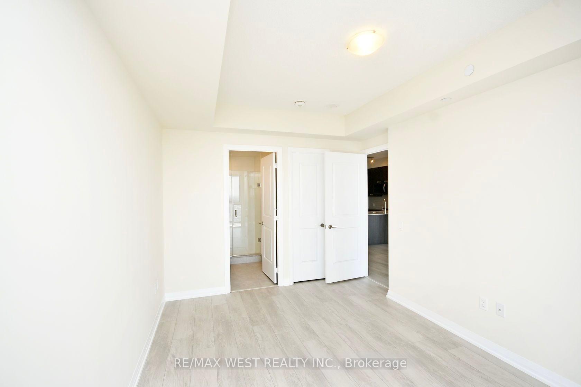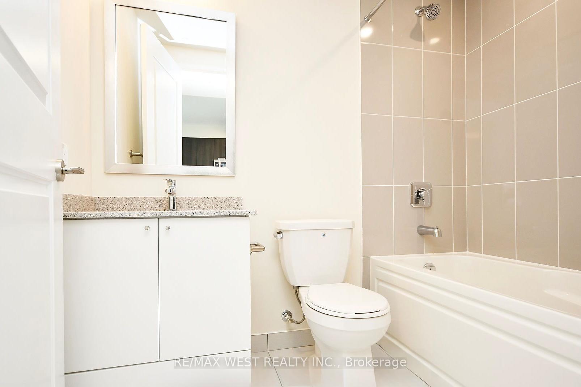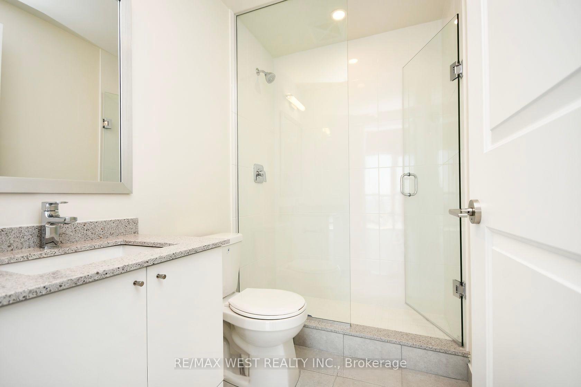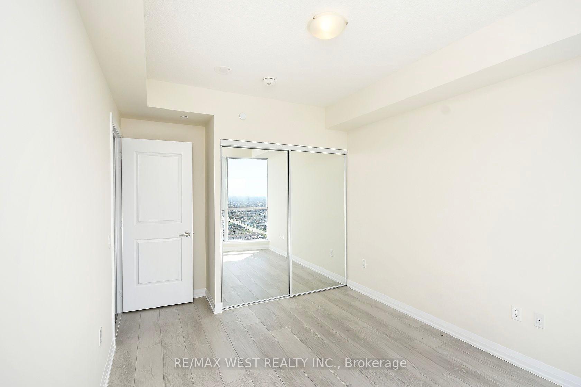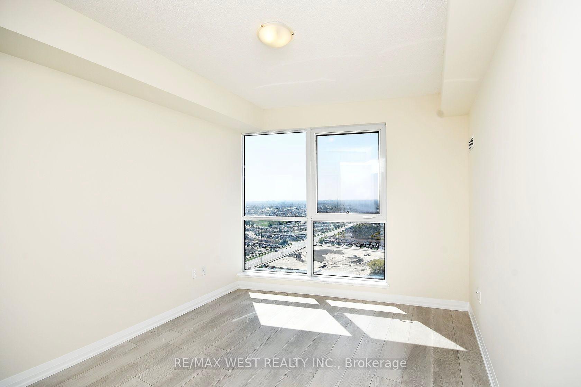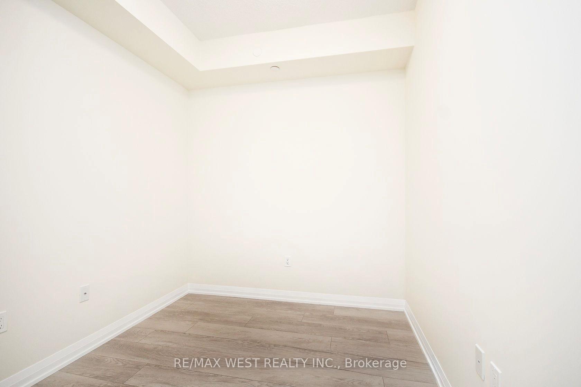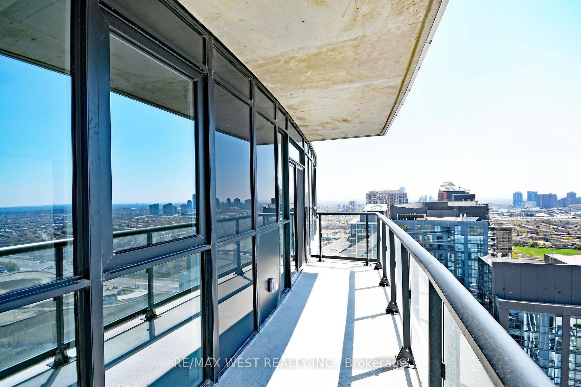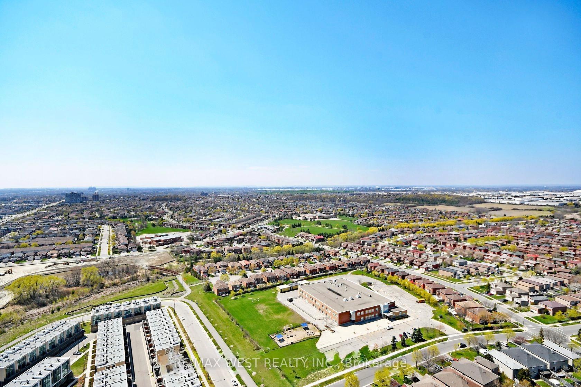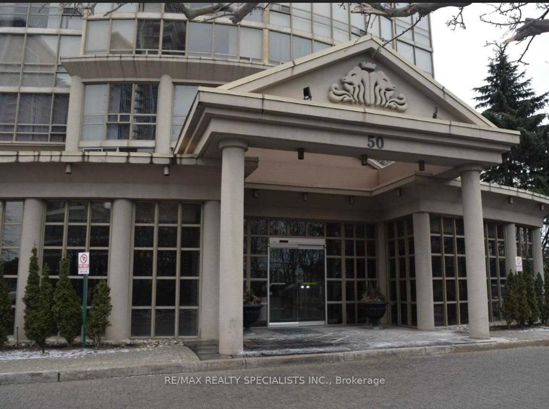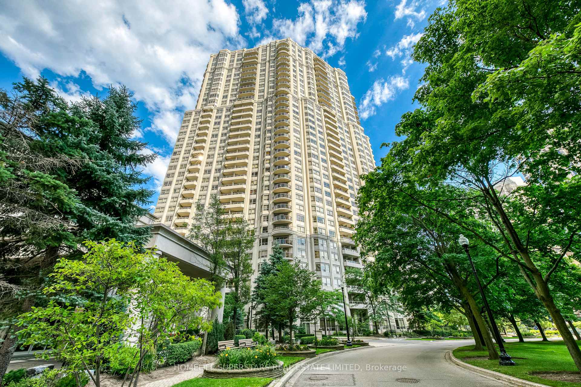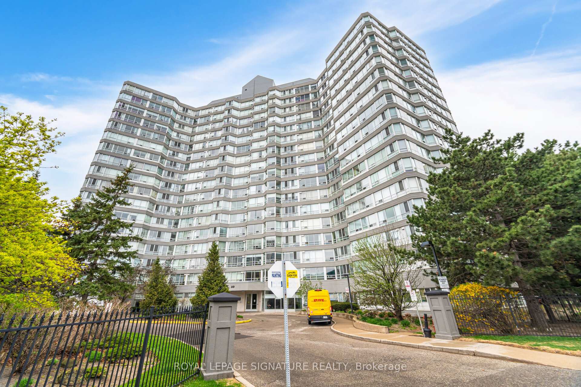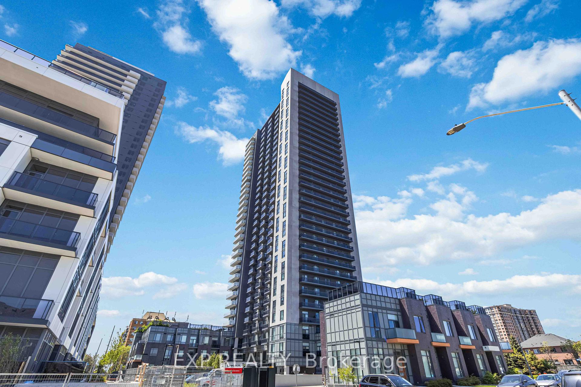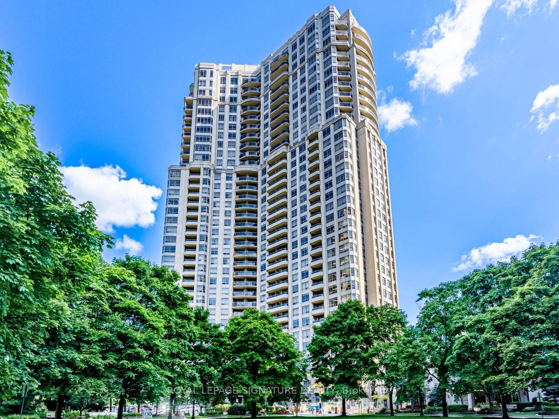3 Bedrooms Condo at 35 Watergarden, Mississauga For sale
Listing Description
Welcome to this stunning 2-bedroom plus den condo located on the 29th floor, offering panoramic views in the heart of Mississauga, just minutes away from the vibrant Square One. This spacious unit features an open-concept layout with abundant natural light, perfect for both living and entertaining. The modern kitchen boasts stainless steel appliances and sleek finishes. The den provides a versatile space for a home office or additional storage. With two full bathrooms, including an ensuite in the master bedroom, convenience is key. Enjoy the luxury of high-rise living with easy access to public transit, major highways, and all the amenities the area has to offer. A perfect blend of style, comfort, and location!
Street Address
Open on Google Maps- Address #2915 - 35 Watergarden Drive, Mississauga, ON L5R 0G8
- City Mississauga Condos For Sale
- Postal Code L5R 0G8
- Area Hurontario Mississauga Condos For Sale
Other Details
Updated on May 23, 2025 at 7:20 pm- MLS Number: W12169827
- Asking Price: $749,000
- Condo Size: 800-899 Sq. Ft.
- Bedrooms: 3
- Bathrooms: 2
- Condo Type: Condo Apartment
- Listing Status: For Sale
Additional Details
- Heating: Forced air
- Cooling: Central air
- Basement: None
- Parking Features: Underground
- PropertySubtype: Condo apartment
- Garage Type: Underground
- Tax Annual Amount: $3,474.00
- Balcony Type: Open
- Maintenance Fees: $675
- Construction Materials: Concrete
- ParkingTotal: 1
- Pets Allowed: Restricted
- Maintenance Fees Include: Heat included, common elements included, building insurance included, water included, parking included, cac included
- Architectural Style: Apartment
- Exposure: North east
- Kitchens Total: 1
- HeatSource: Gas
- Tax Year: 2024
Mortgage Calculator
- Down Payment %
- Mortgage Amount
- Monthly Mortgage Payment
- Property Tax
- Condo Maintenance Fees


