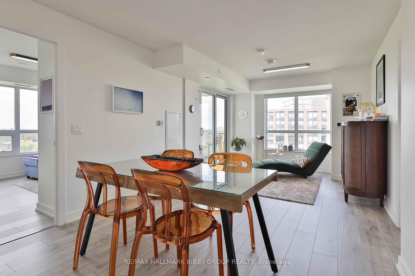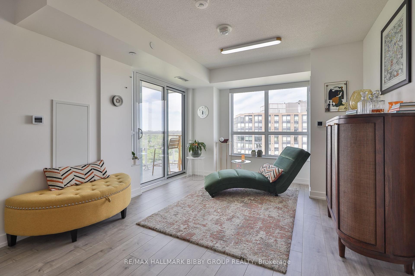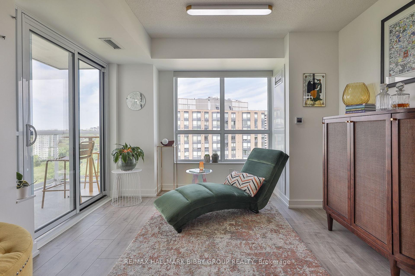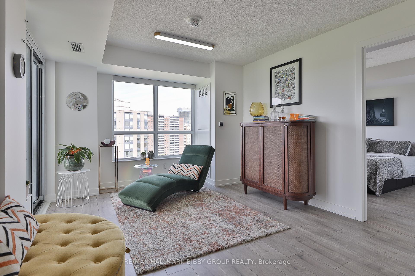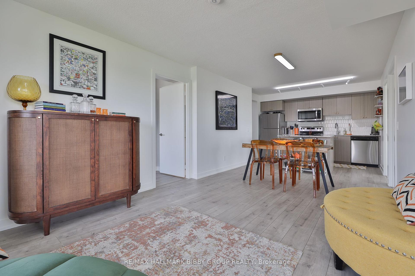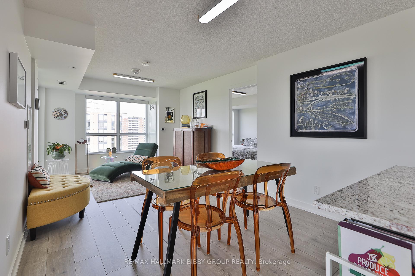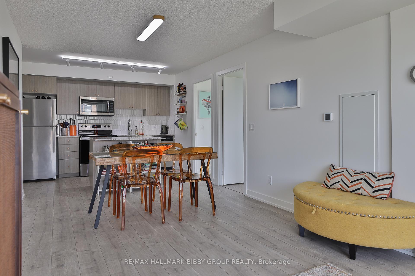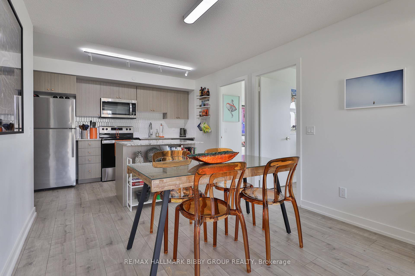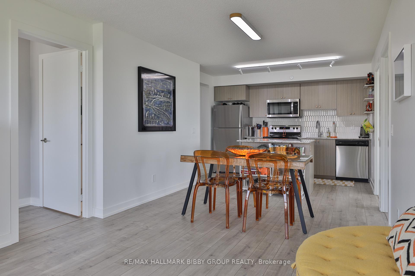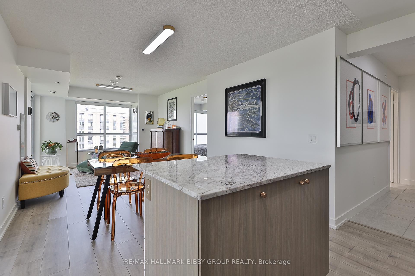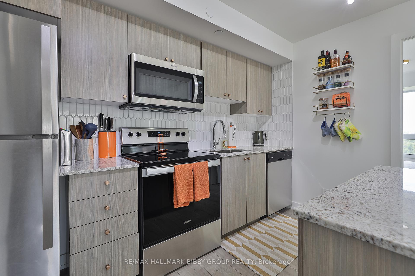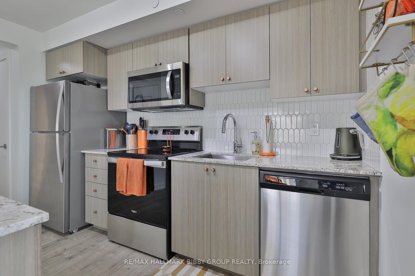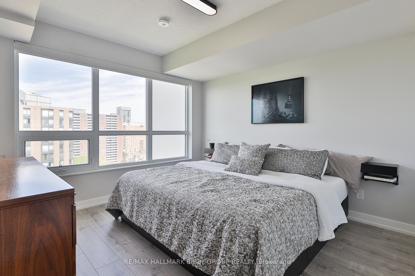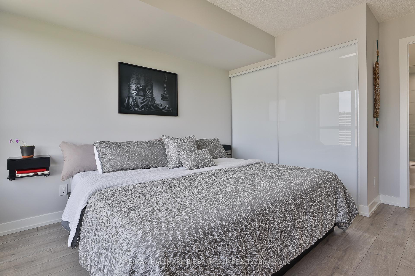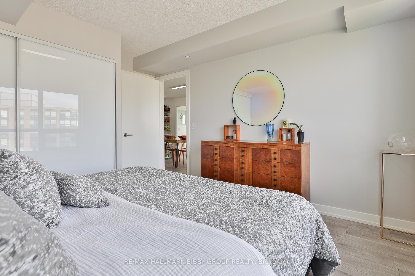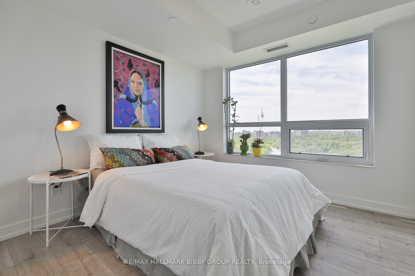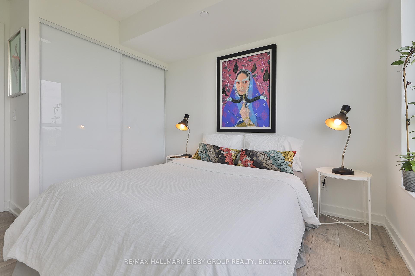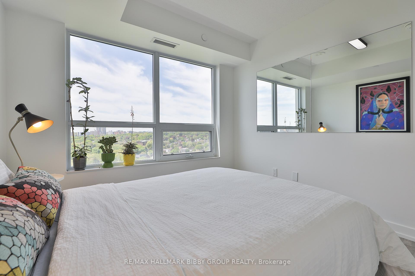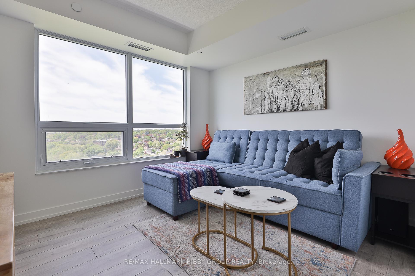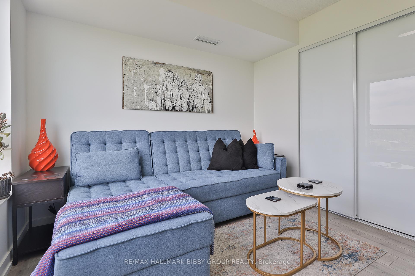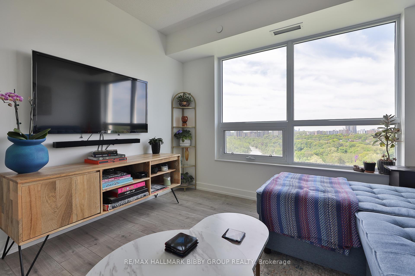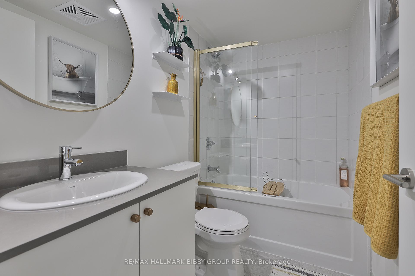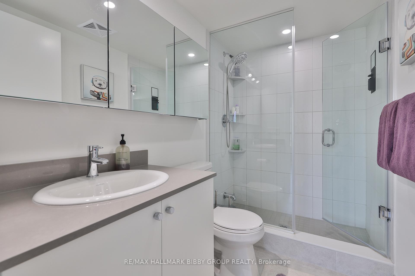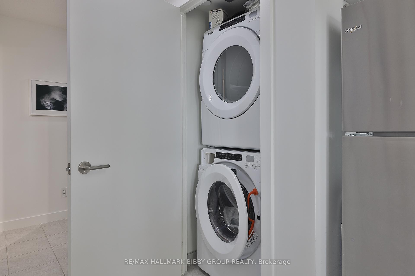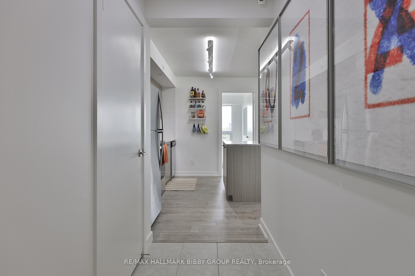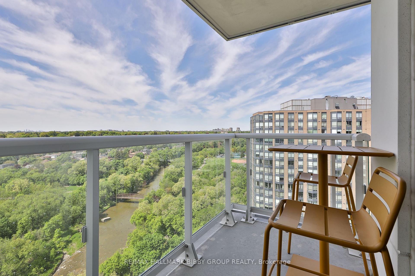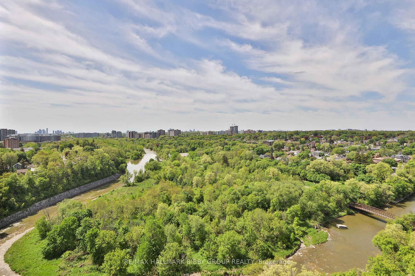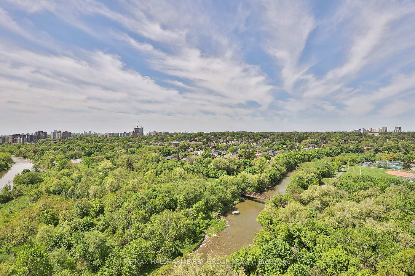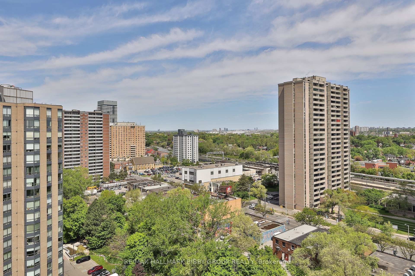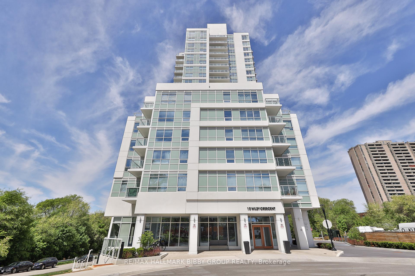3 Bedrooms Condo at 10 Wilby, Toronto For sale
Listing Description
An iconic and majestic home, this 998 square foot, three bedroom masterpiece in The Humber provides an unrivalled living experience complemented by updated finishes, an abundance of natural light and jaw-dropping views throughout.Conveniently situated with the Go Station, Up-Express and TTC at your doorstep and grocery, pharmacy, parks, and cafes just seconds away, every inch of this immaculate suite reflects superior craftsmanship and attention to detail.The sun-drenched principal rooms are an entertainers dream and seamlessly integrate into a private balcony oasis overlooking theHumber River. Spot deer, beavers, bald eagles, migrating salmon, and more while hosting friends and family in the customized kitchen, fitted with top-of-the line appliances and ample storage.The indulgent primary bedroom retreat features an opulent, custom, spa-like ensuite bathroom, while the spacious west-facing second bedroom provides flexibility for guests, or a home gym, and features breathtaking views of the West Humber RiverRecreational Trail. The luminous third-bedroom is perfect for families or those in need of an unrivalled work from home solution or theatre room.The building has a stunning roof-top terrace, peaceful river-side lounge, out door barbecue parkette, multi-use party rooms and beautiful riverside gym with balcony. For those seeking outdoor adventures: walking, biking and running trails, multiple parks and green spaces, The Lions Club pool and ice rink, soccer fields, baseball diamonds, tennis courts and more are all less than a hop, skip and jump away!The perfect balance between urban ease and nature haven, make this your home today.
Street Address
Open on Google Maps- Address #1506 - 10 Wilby Crescent, Toronto, ON M9N 1E5
- City Toronto City MLS Listings
- Postal Code M9N 1E5
- Area Weston
Other Details
Updated on June 3, 2025 at 5:22 pm- MLS Number: W12169615
- Asking Price: $919,900
- Condo Size: 900-999 Sq. Ft.
- Bedrooms: 3
- Bathrooms: 2
- Condo Type: Condo Apartment
- Listing Status: For Sale
Additional Details
- Heating: Forced air
- Cooling: Central air
- Basement: None
- Parking Features: Underground
- PropertySubtype: Condo apartment
- Garage Type: Underground
- Tax Annual Amount: $3,068.59
- Balcony Type: Terrace
- Maintenance Fees: $656
- ParkingTotal: 1
- Pets Allowed: Restricted
- Maintenance Fees Include: Common elements included, building insurance included, parking included, cac included
- Architectural Style: Apartment
- Exposure: South west
- Kitchens Total: 1
- HeatSource: Gas
- Tax Year: 2024
Property Overview
This stunning 3-bedroom condo at 10 Wilby in Toronto offers the perfect blend of luxury and convenience. Located in a highly sought-after neighborhood, this property boasts modern finishes, spacious living areas, and breathtaking views of the city skyline. With amenities such as a fitness center, party room, and rooftop terrace, residents can enjoy a sophisticated urban lifestyle. Whether you're looking for a new family home or a stylish city retreat, this condo offers the ultimate in comfort and elegance. Don't miss out on the opportunity to own a piece of Toronto's vibrant real estate market.
Mortgage Calculator
- Down Payment %
- Mortgage Amount
- Monthly Mortgage Payment
- Property Tax
- Condo Maintenance Fees


