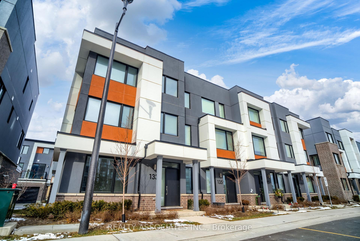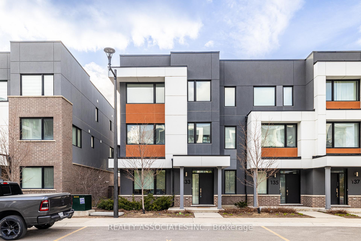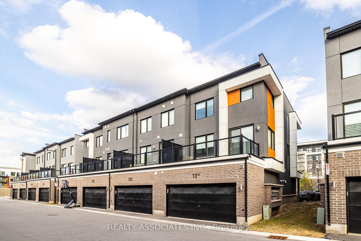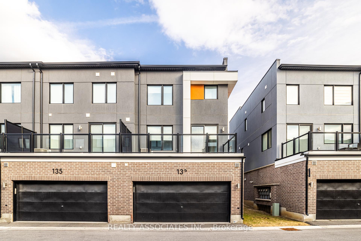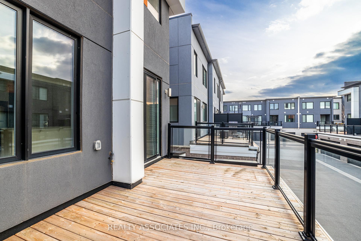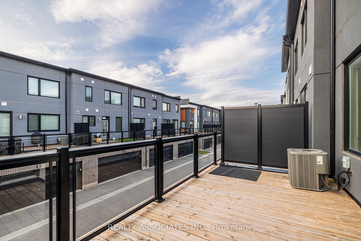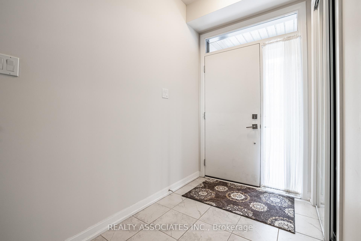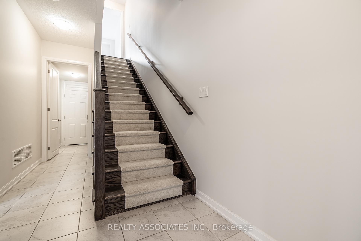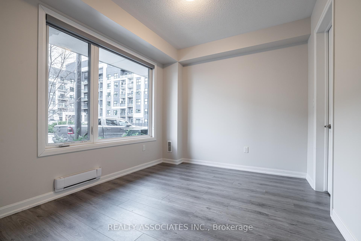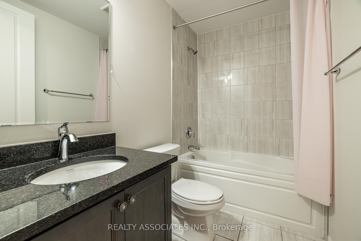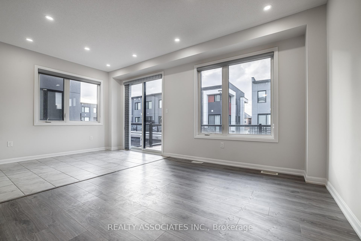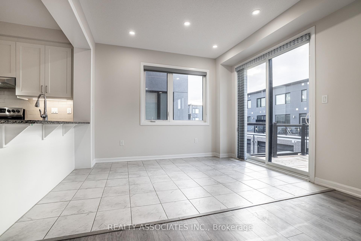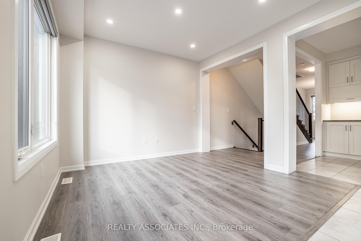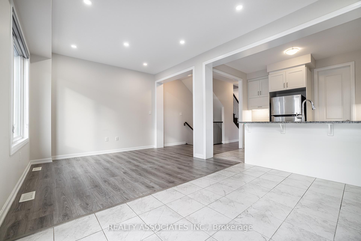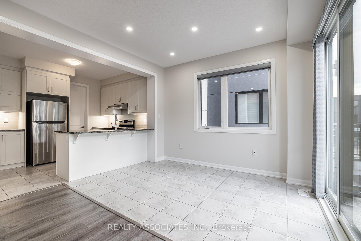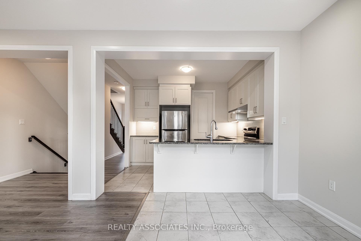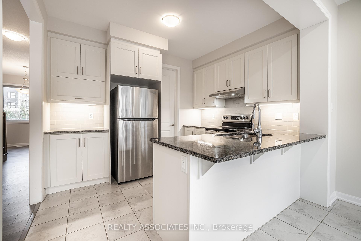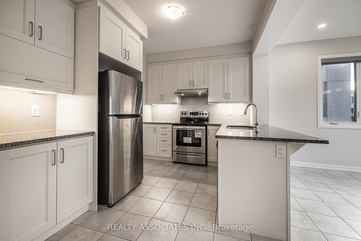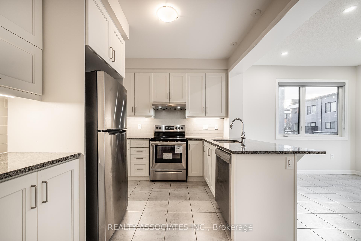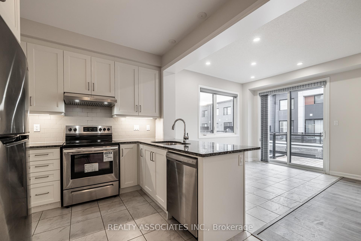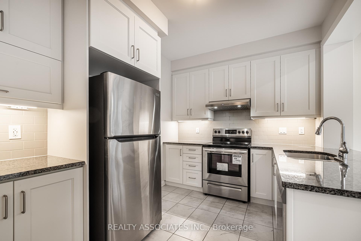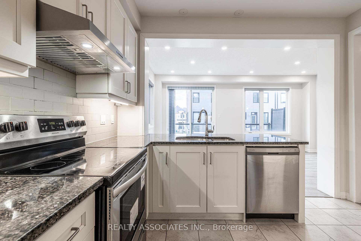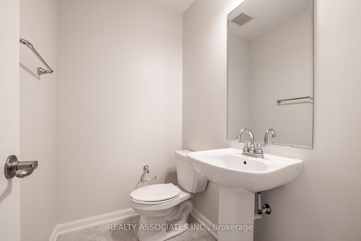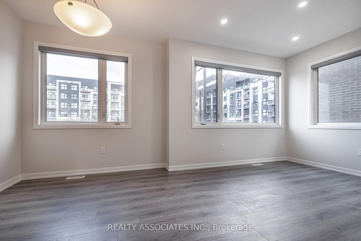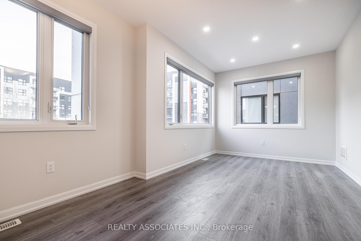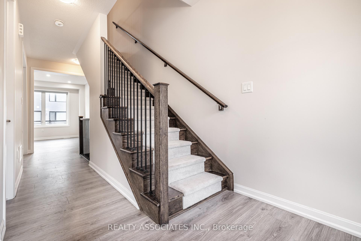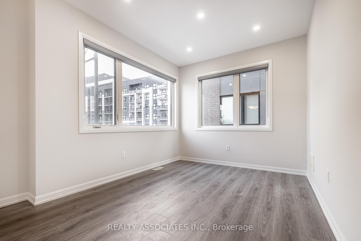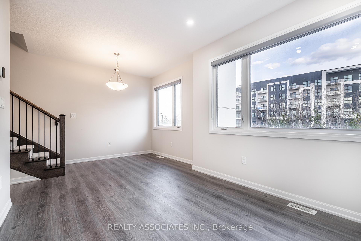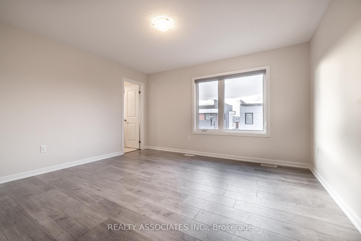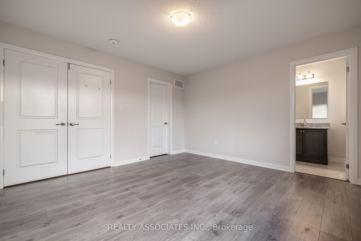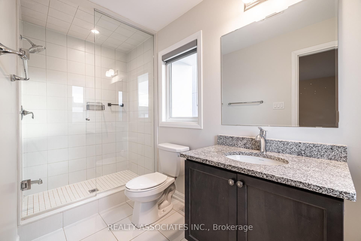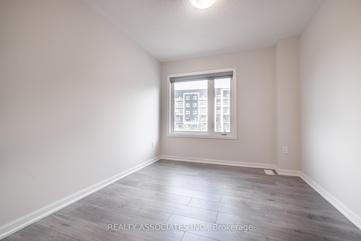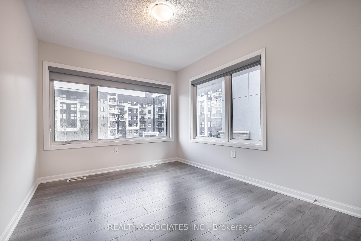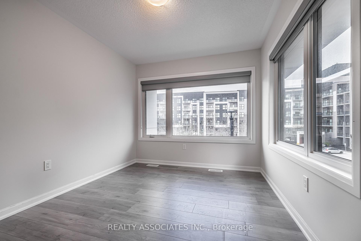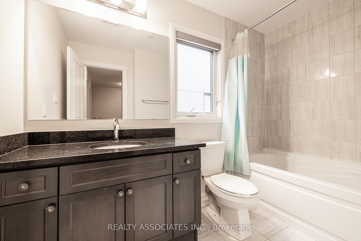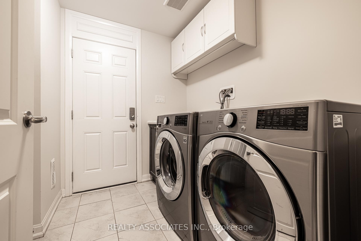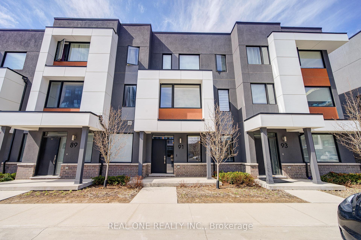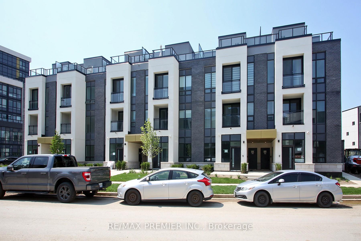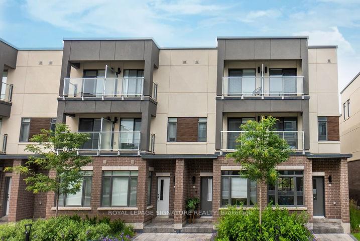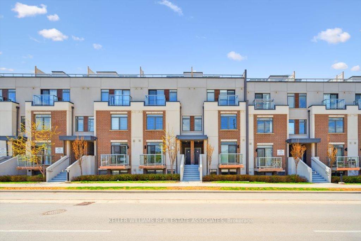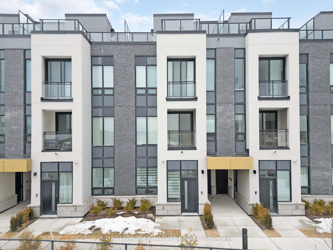4 Bedrooms Condo at 133 Grovewood, Oakville For sale
Listing Description
Rare Offered End Unit!!! This Townhome Boasts 4 Bedrooms, 4 Washrooms In A Highly Desirable and Family Friendly Neighborhood Of Oakville!!! More Than 2000 Sq Ft Of Living Space With Lots Of Upgrades!! The Ground Floor Boasts An Ensuite Bedroom or Office Space Which Provides Flexibility For Remote Work/Study, 9Ft Ceilings On Main, Double Car Garage With EV Panel Ready, Smart Garage Door Opener, Large Gourmet Kitchen. Custom Cabinetry Throughout, Pot lights, The Primary Bedroom Boast A Large Upgrade Walk-In Closet. Plenty Of Daytime Visitors Parking Lots In Front. The End Unit Facing The Small Park of The Community. Walking Distance to Supermarket! The Famous White Oaks Secondary School!! Don’t Miss Out On The Opportunity To Make This Your Dream Home!
Street Address
Open on Google Maps- Address 133 Grovewood Common, Oakville, ON L6H 0X5
- City Oakville Condos For Sale
- Postal Code L6H 0X5
- Area 1008 - GO Glenorchy
Other Details
Updated on May 23, 2025 at 5:21 pm- MLS Number: W12169185
- Asking Price: $1,198,000
- Condo Size: 2000-2249 Sq. Ft.
- Bedrooms: 4
- Bathrooms: 4
- Condo Type: Condo Townhouse
- Listing Status: For Sale
Additional Details
- Heating: Forced air
- Cooling: Central air
- Basement: None
- Parking Features: None
- PropertySubtype: Condo townhouse
- Garage Type: Built-in
- Tax Annual Amount: $3,764.23
- Balcony Type: Terrace
- Maintenance Fees: $133
- Construction Materials: Brick, stucco (plaster)
- ParkingTotal: 2
- Pets Allowed: Restricted
- Maintenance Fees Include: Common elements included, building insurance included, parking included
- Architectural Style: 3-storey
- Fireplaces Total : 0
- Exposure: South
- Kitchens Total: 1
- HeatSource: Gas
- Tax Year: 2024
Mortgage Calculator
- Down Payment %
- Mortgage Amount
- Monthly Mortgage Payment
- Property Tax
- Condo Maintenance Fees


