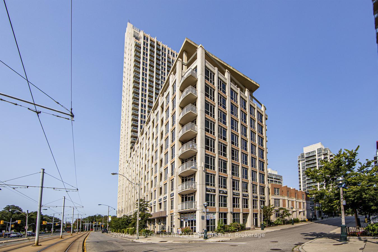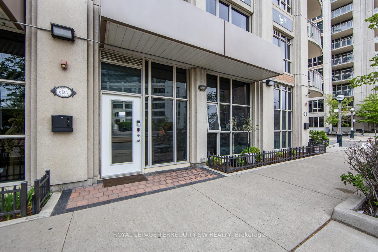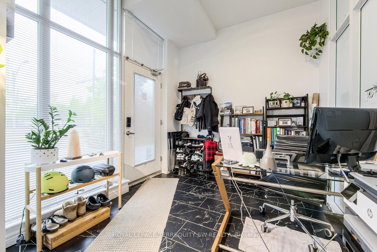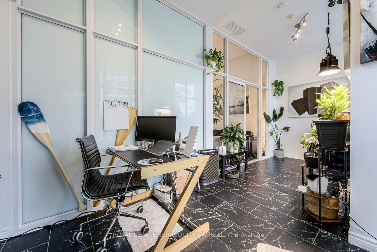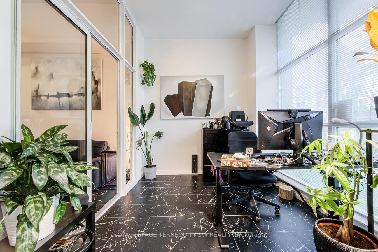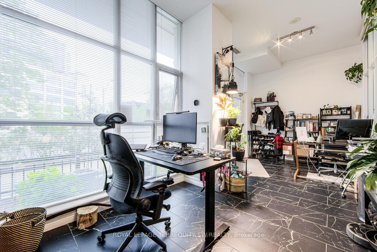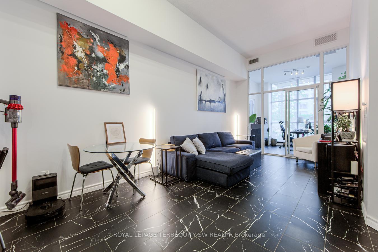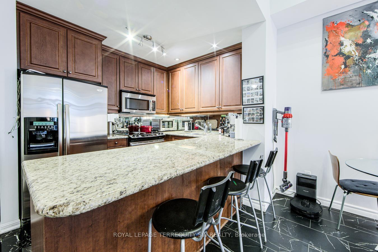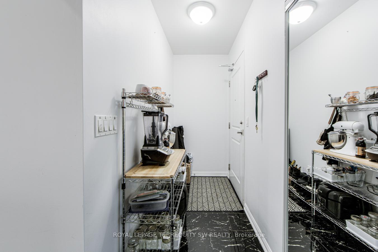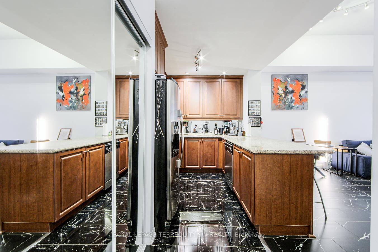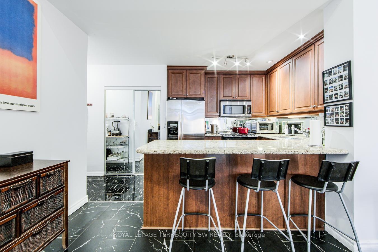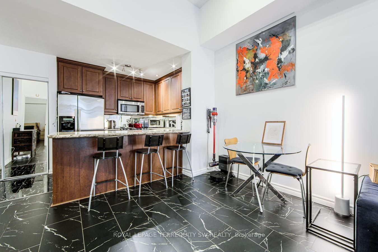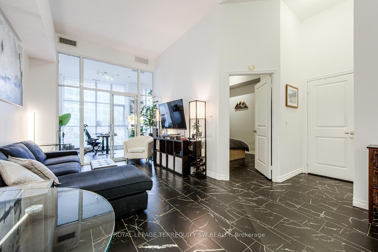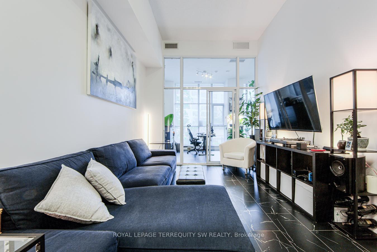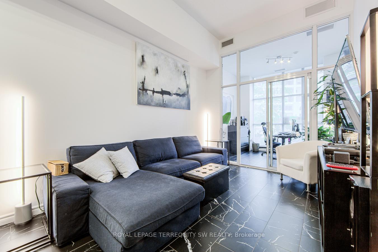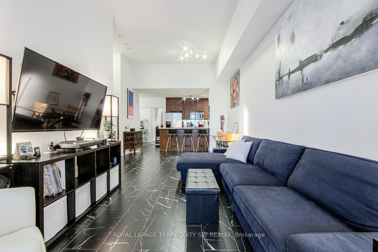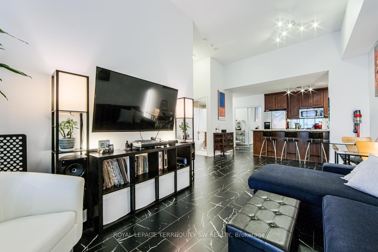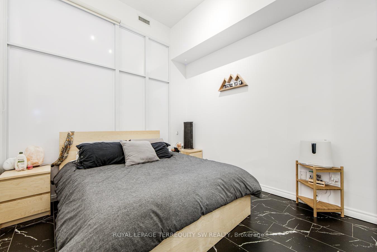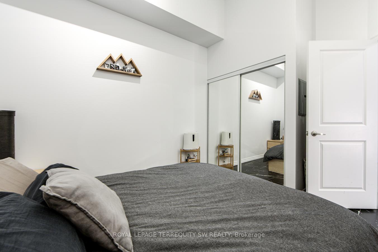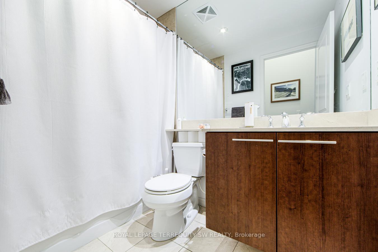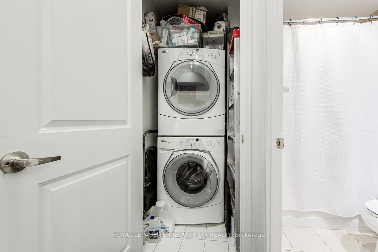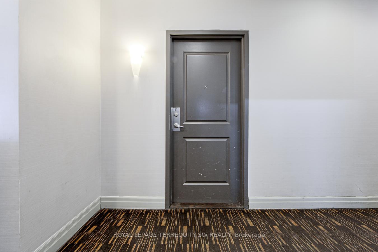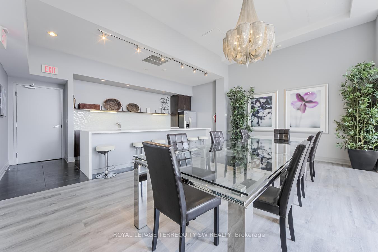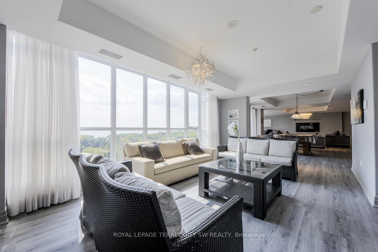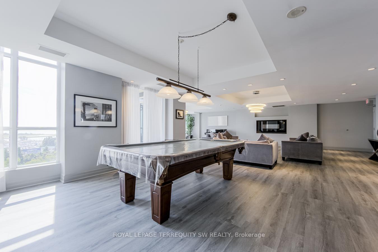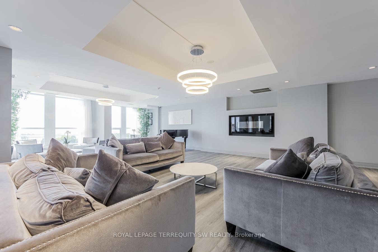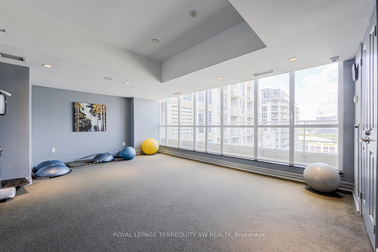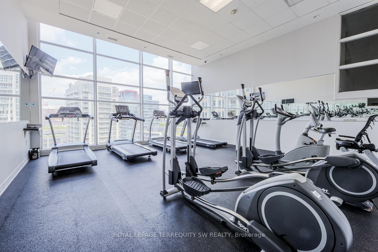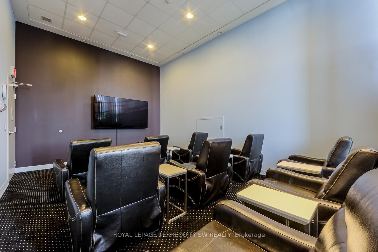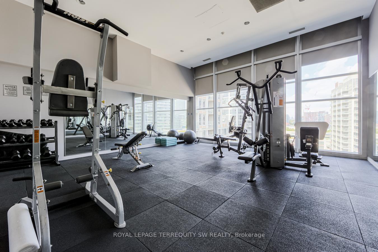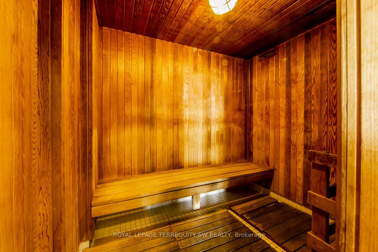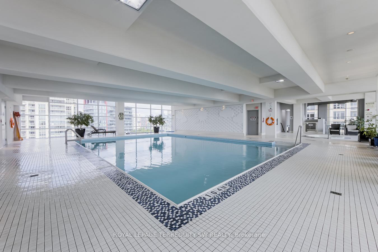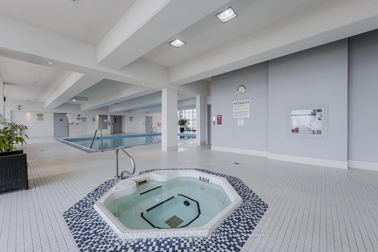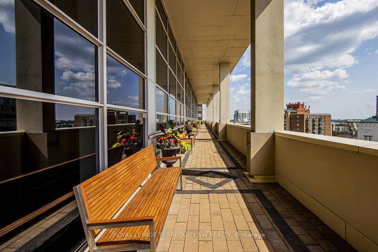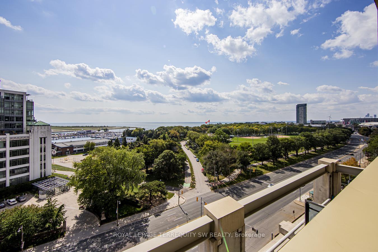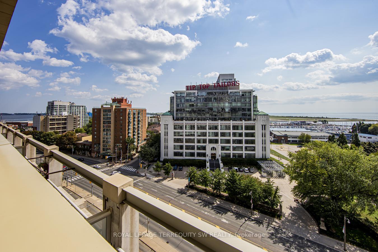2 Bedrooms Condo at 618 A Fleet, Toronto For sale
Listing Description
Live the Good Life at West Harbour City In the Highly Sought After Fort York Neighbourhood! Convenient & Rare Ground Floor One Bedroom + Office 816 SqFt Live/Work Unit With Private Entrance. Nicely Appointed Interiors With Extra High Ceilings, Ceramic Tile Flooring Throughout, Gleaming Granite Counters & Stainless Appliances in the Kitchen & a Marble Bathroom. Also Includes One Underground Parking Spot With An Attached Huge Private Storage Room! Resort Style Amenities With 24Hr Concierge, Indoor Pool/Gym, Lounge, Guest Suites & More! TTC At Your Door & Across From Waterfront Parks/Trails! 2 Parking Spaces/ and Locker Included! Steps To West Block Shops (Loblaws, Shoppers, LCBO) & Nearby Markets, Restaurants, Cafes & More. A Short Walk to the Exceptional Master Planned Indoor/Outdoor Mall at The Well. Shows Very Well, A+
Street Address
Open on Google Maps- Address #110 - 618 A Fleet Street, Toronto, ON M5V 1B9
- City Toronto City MLS Listings
- Postal Code M5V 1B9
- Area Niagara Toronto Condos For Sale
Other Details
Updated on May 23, 2025 at 6:20 pm- MLS Number: C12169327
- Asking Price: $799,000
- Condo Size: 800-899 Sq. Ft.
- Bedrooms: 2
- Bathroom: 1
- Condo Type: Condo Apartment
- Listing Status: For Sale
Additional Details
- Building Name: West harbour city
- Heating: Forced air
- Cooling: Central air
- Basement: None
- PropertySubtype: Condo apartment
- Garage Type: Underground
- Tax Annual Amount: $3,011.37
- Balcony Type: None
- Maintenance Fees: $599
- ParkingTotal: 1
- Pets Allowed: Restricted
- Maintenance Fees Include: Heat included, common elements included, water included, parking included, building insurance included
- Architectural Style: Apartment
- Exposure: South
- Kitchens Total: 1
- HeatSource: Gas
- Tax Year: 2024
Mortgage Calculator
- Down Payment %
- Mortgage Amount
- Monthly Mortgage Payment
- Property Tax
- Condo Maintenance Fees


