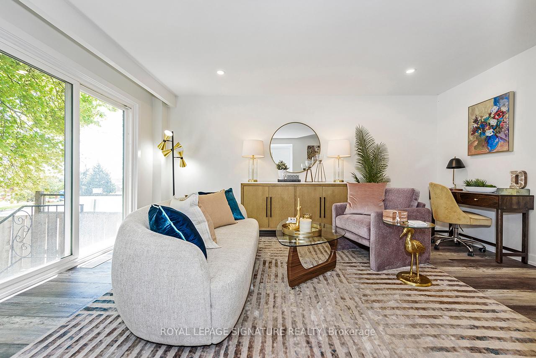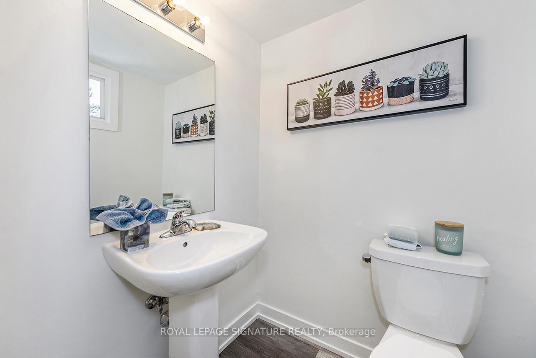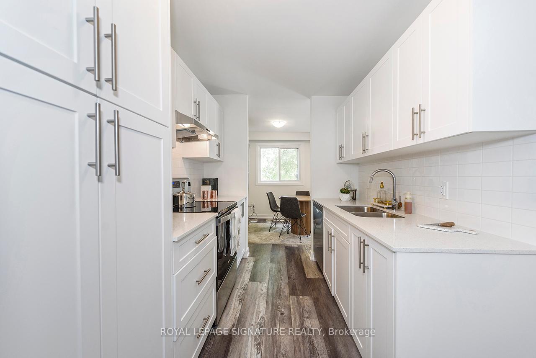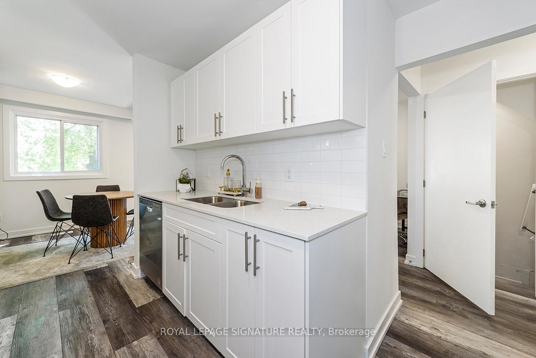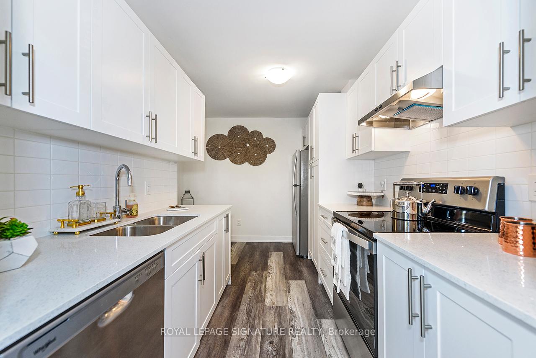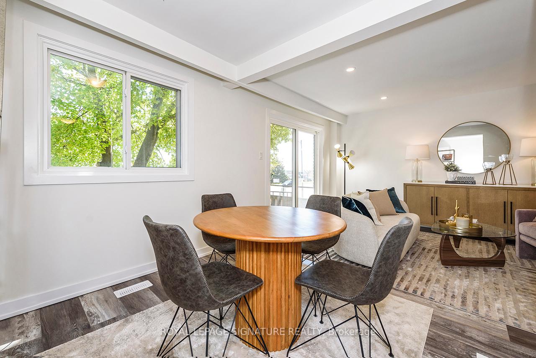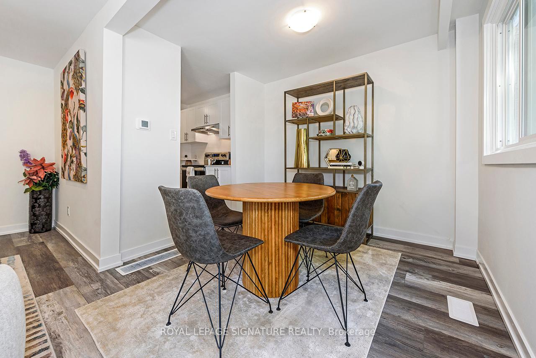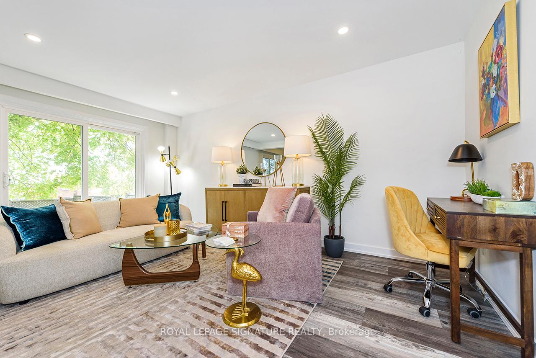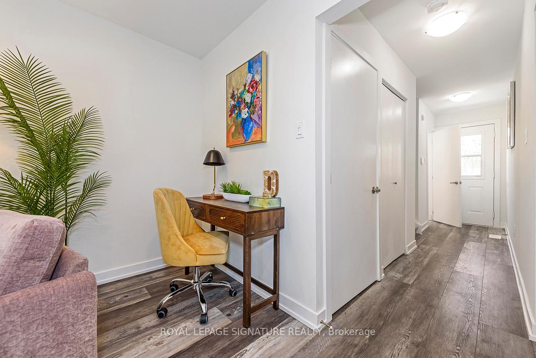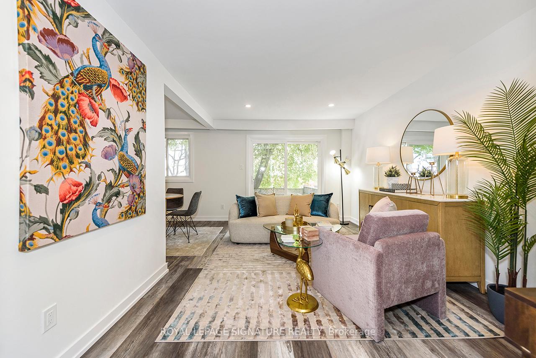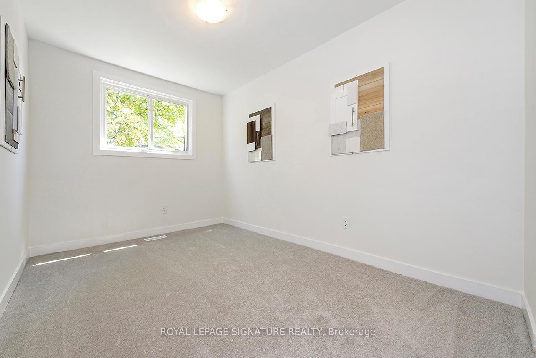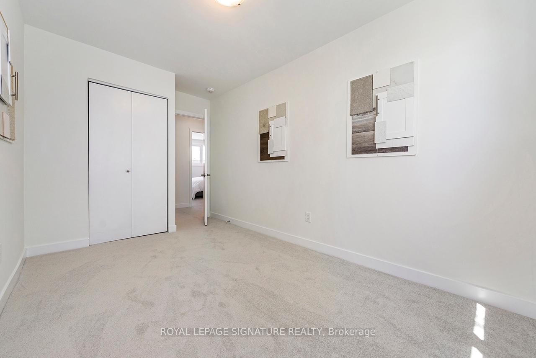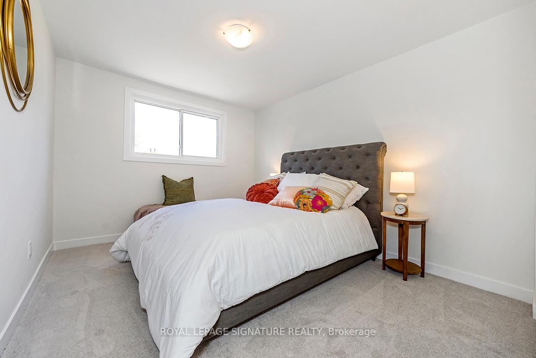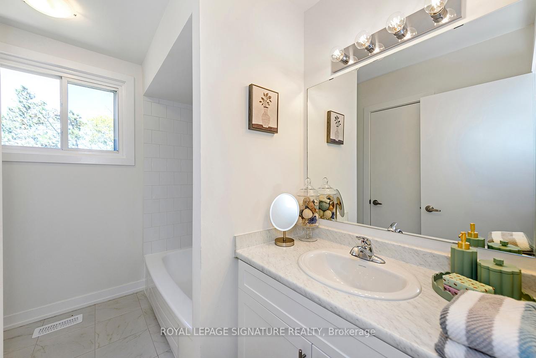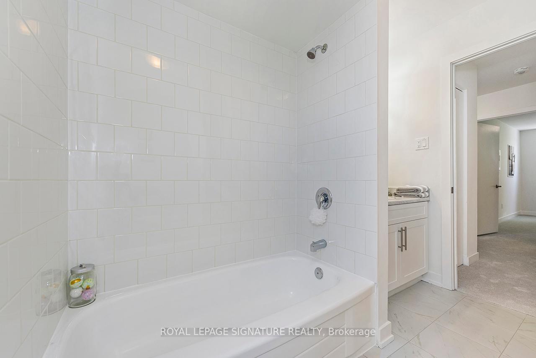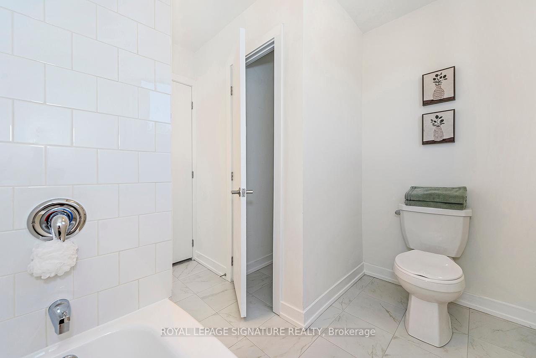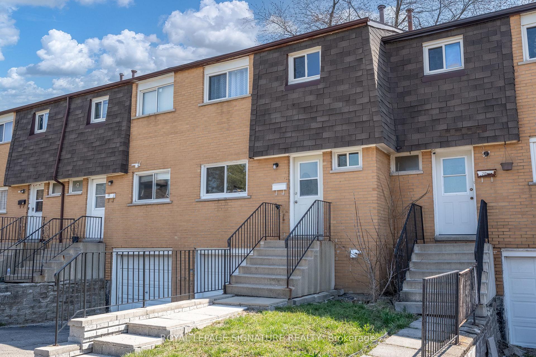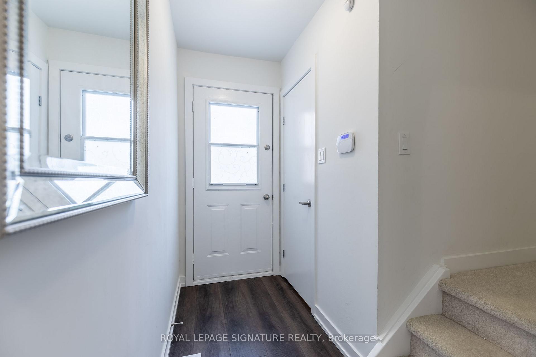3 Bedrooms Condo at 1444 Upper Ottawa, Hamilton For sale
Listing Description
Welcome to Unit 18-1444 Upper Ottawa Street in Hamilton! This fully renovated townhome is nestled in the desirable Templemead neighbourhood, just minutes from highway access, shopping, and top-rated schools. The main floor features a spacious living and dining area, a stylish 2-piece bath, and a stunning new kitchen with quartz countertops and brand new stainless steel appliances. Modern vinyl-plank flooring flows throughout. Upstairs, you’ll find three very generously sized bedrooms, a beautifully updated main bath, and ample storage. The unfinished basement offers great potential for finishing or just storage. Complete with a 1-car garage, private driveway & backyard! *Listing photos are of Model Home
Street Address
Open on Google Maps- Address #18 - 1444 Upper Ottawa Street, Hamilton, ON L8W 1L3
- City Hamilton Condos For Sale
- Postal Code L8W 1L3
- Area Templemead
Other Details
Updated on July 10, 2025 at 9:22 pm- MLS Number: X12169055
- Asking Price: $479,900
- Condo Size: 1000-1199 Sq. Ft.
- Bedrooms: 3
- Bathrooms: 2
- Condo Type: Condo Townhouse
- Listing Status: For Sale
Additional Details
- Heating: Forced air
- Cooling: None
- Roof: Asphalt shingle
- Basement: Full, unfinished
- Parking Features: Inside entry, private
- PropertySubtype: Condo townhouse
- Garage Type: Built-in
- Tax Annual Amount: $2,164.33
- Balcony Type: None
- Maintenance Fees: $441
- ParkingTotal: 2
- Pets Allowed: Restricted
- Maintenance Fees Include: Common elements included, building insurance included, water included, parking included
- Architectural Style: 2-storey
- Exposure: South
- Kitchens Total: 1
- HeatSource: Gas
- Tax Year: 2024
Property Overview
Discover luxury living at its finest in this stunning 3-bedroom condo at 1444 Upper Ottawa in Hamilton. Boasting spacious rooms, modern finishes, and breathtaking views, this property is perfect for those seeking elegance and comfort. Enjoy the convenience of a prime location near shops, restaurants, and parks, all while indulging in the ultimate urban lifestyle. Don't miss out on the opportunity to make this dream home yours today!
Mortgage Calculator
- Down Payment %
- Mortgage Amount
- Monthly Mortgage Payment
- Property Tax
- Condo Maintenance Fees


