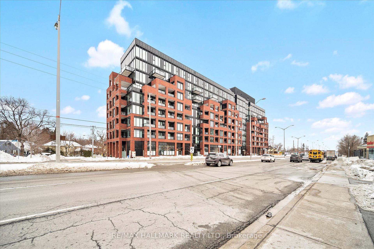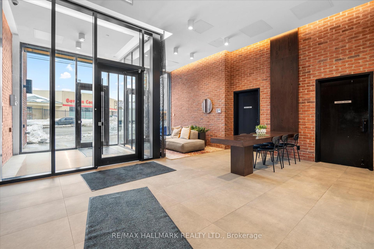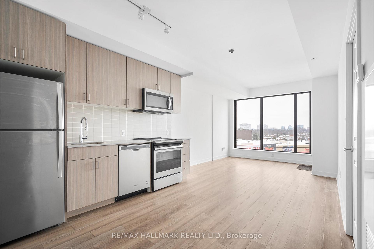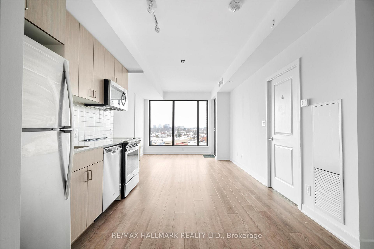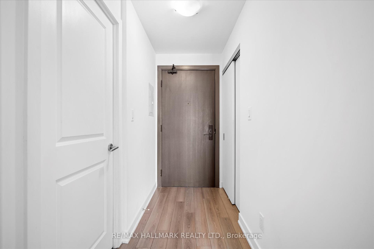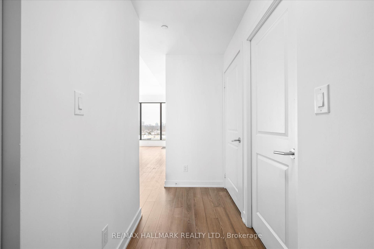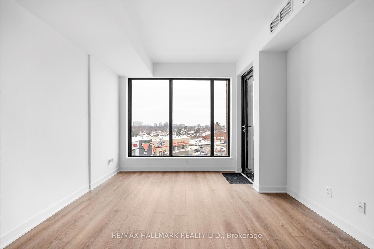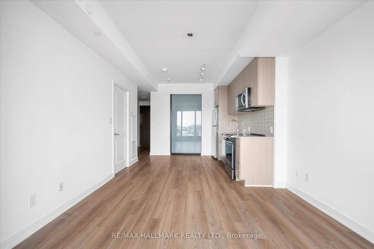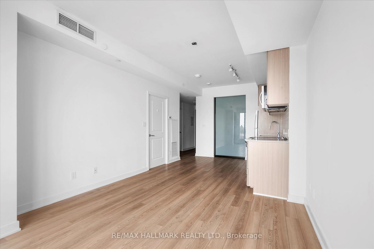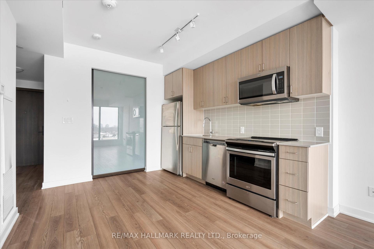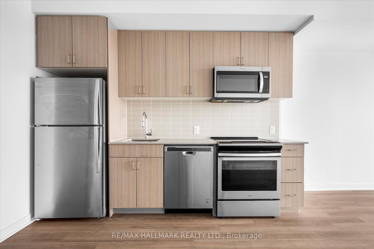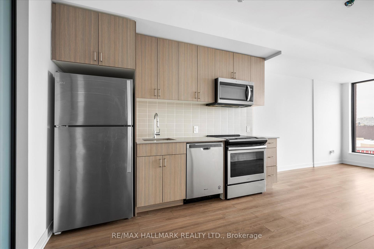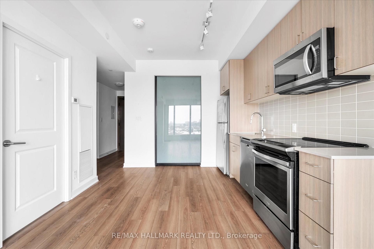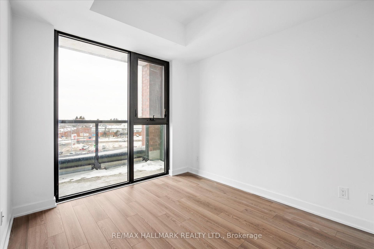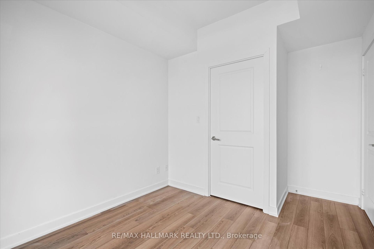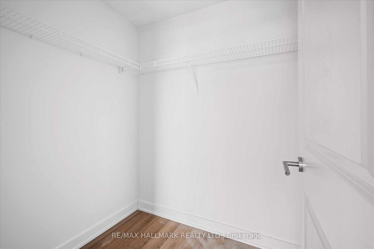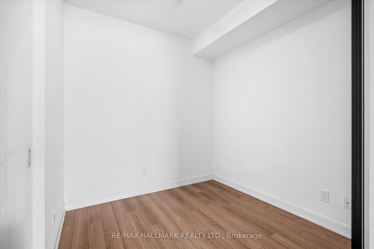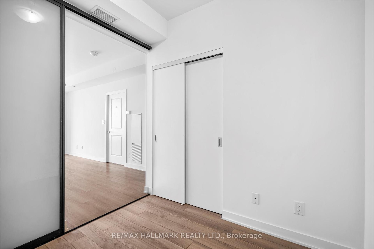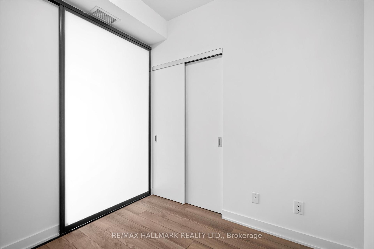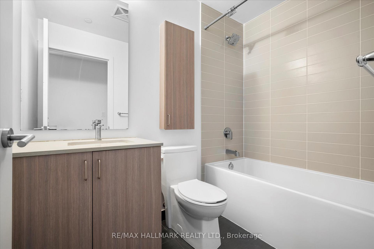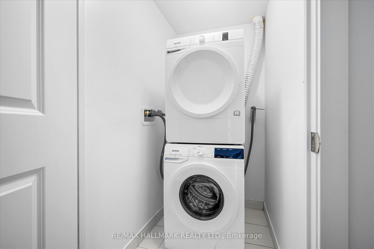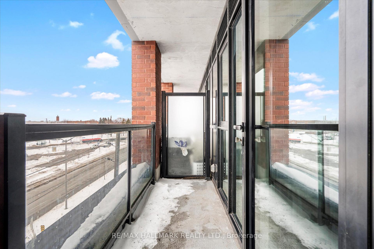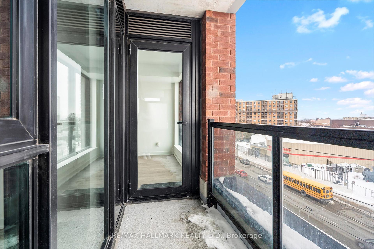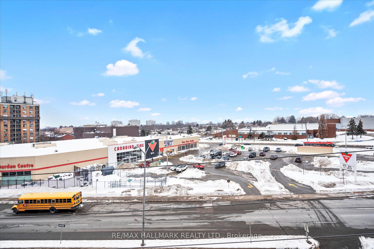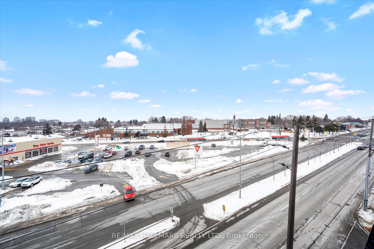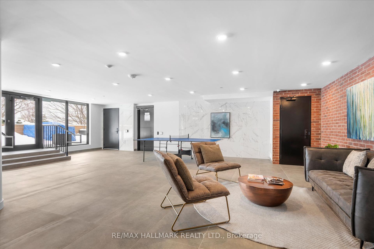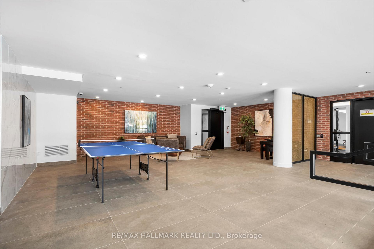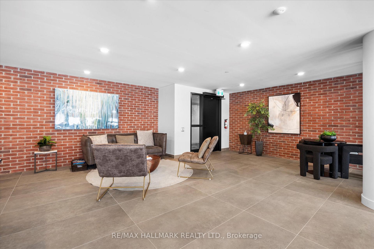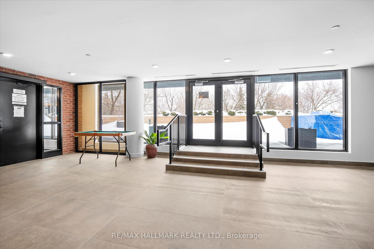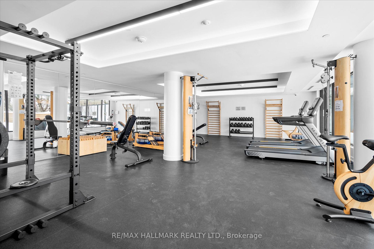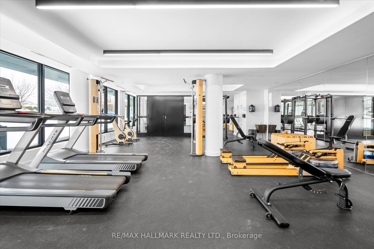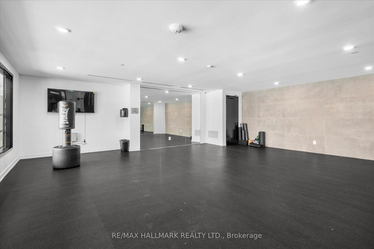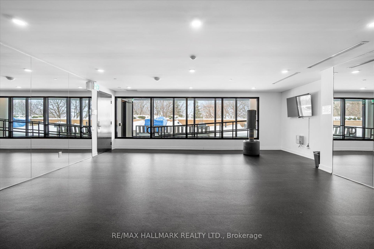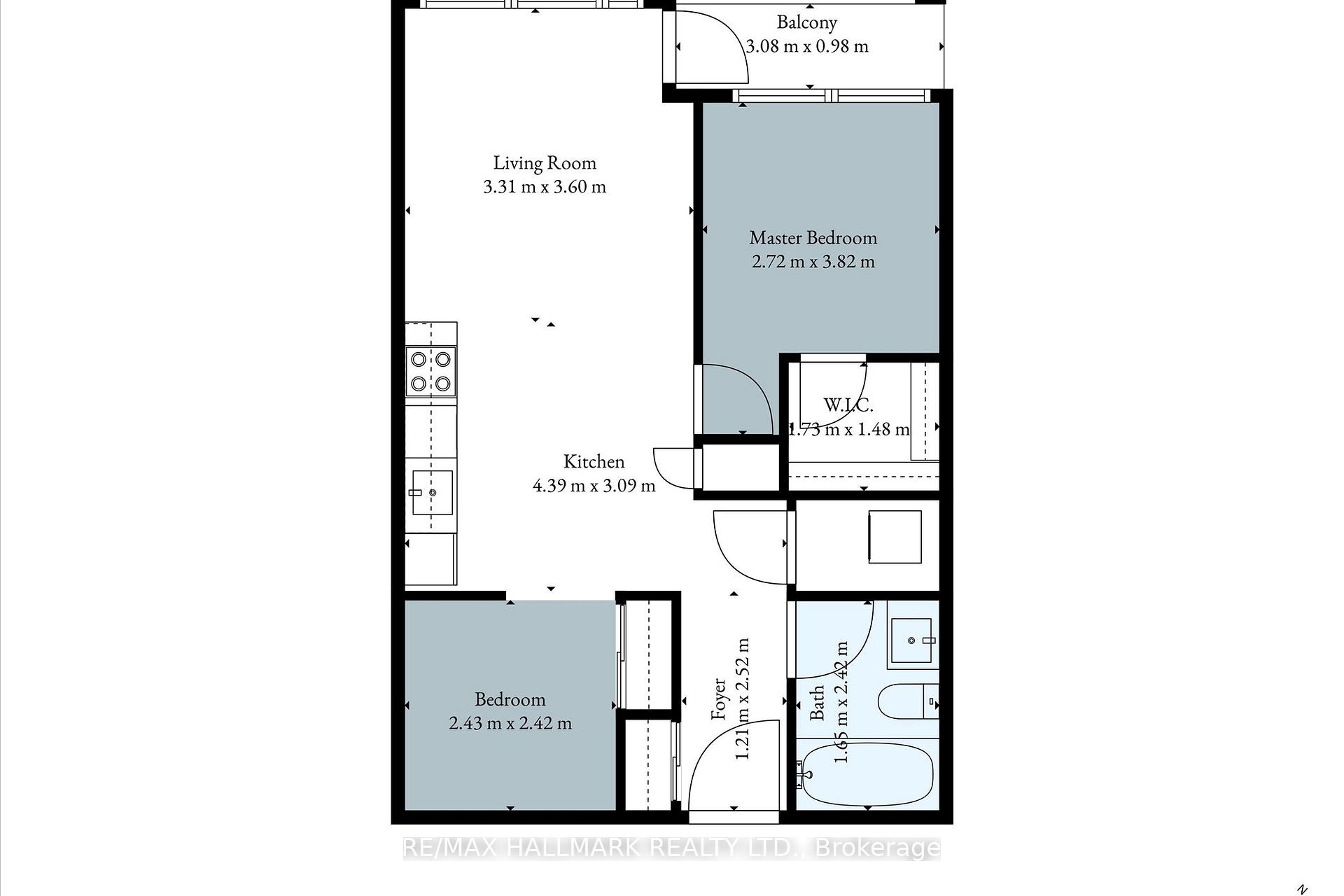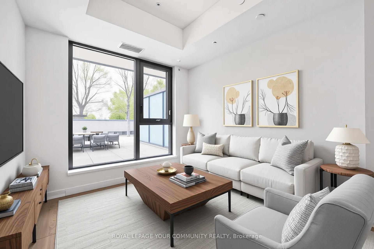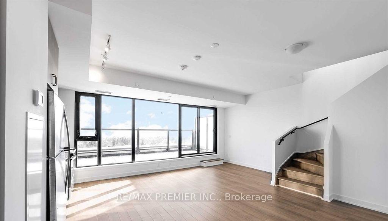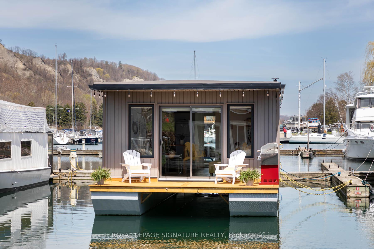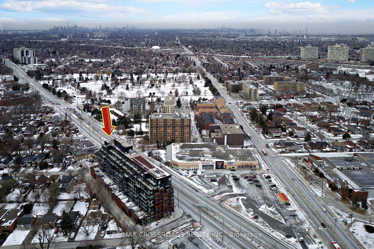2 Bedrooms Condo at 2799 Kingston, Toronto For sale
Listing Description
Modern Style Boutique Condo With Lake Views Offers A Stunning 2 Bedroom Unit With Parking! Located In The Well Established & Highly Sought After Bluffs Waterfront Community Just Steps To The Beach And Bluffers Park Marina. Enjoy A Bright & Spacious Unit With Functionality And Flow! Open Concept Layout With 9ft Smooth Ceilings & Floor To Ceiling Windows Throughout. Modern Style Kitchen & Combined Living/Dining Area That Ventures Out To North Facing Balcony With Vibrant City Views. Two Spacious Bedrooms With Large Walk In Closet In Primary. Great Amenities Including 24/7 Concierge, Rooftop Dining With Stunning Lake Views, Pet Wash Centre, Party Room & Media Lounge, Large Gym, Extensive Outdoor Terrace, Bbq & Outdoor Kitchen, Bike Storage & Visitor Parking. Excellent For Downtown Commuters! Direct Access To Ttc And Close Proximity To GO Bus & GO Train.
Street Address
Open on Google Maps- Address #619 - 2799 Kingston Road, Toronto, ON M1M 1N1
- City Toronto Condos For Sale
- Postal Code M1M 1N1
- Area Cliffcrest
Other Details
Updated on May 24, 2025 at 1:20 pm- MLS Number: E12168258
- Asking Price: $509,000
- Condo Size: 700-799 Sq. Ft.
- Bedrooms: 2
- Bathroom: 1
- Condo Type: Condo Apartment
- Listing Status: For Sale
Additional Details
- Heating: Forced air
- Cooling: Central air
- Basement: None
- PropertySubtype: Condo apartment
- Garage Type: Underground
- Tax Annual Amount: $2,195.94
- Balcony Type: Open
- Maintenance Fees: $613
- Construction Materials: Brick
- ParkingTotal: 1
- Pets Allowed: Restricted
- Maintenance Fees Include: Heat included, cac included, common elements included, building insurance included
- Architectural Style: Apartment
- Exposure: North
- Kitchens Total: 1
- HeatSource: Gas
- Tax Year: 2024
Mortgage Calculator
- Down Payment %
- Mortgage Amount
- Monthly Mortgage Payment
- Property Tax
- Condo Maintenance Fees


