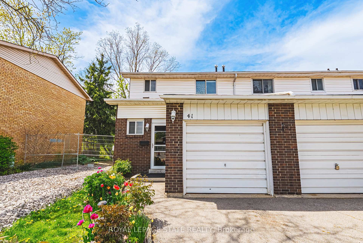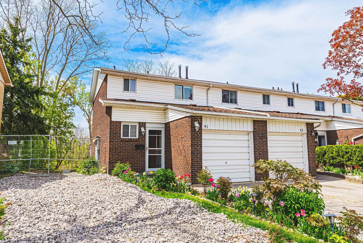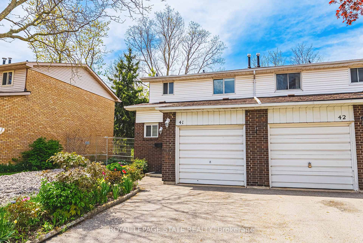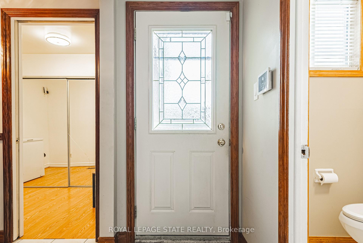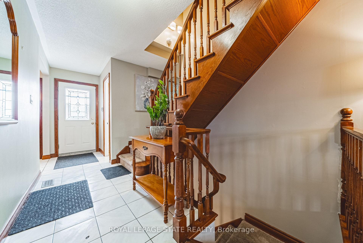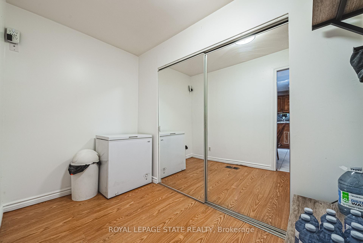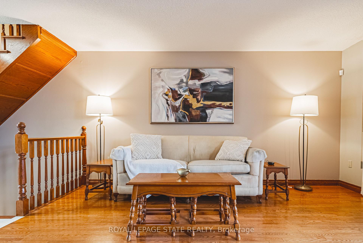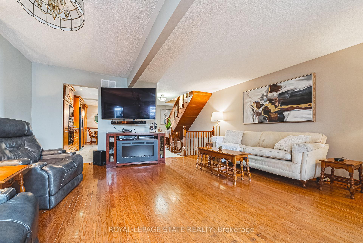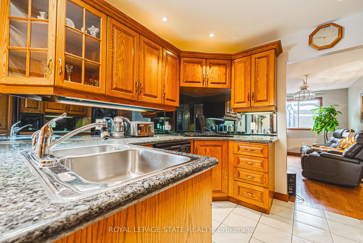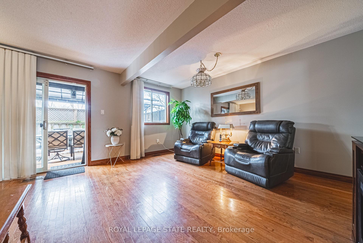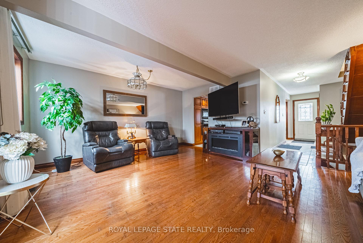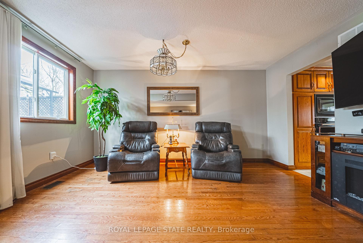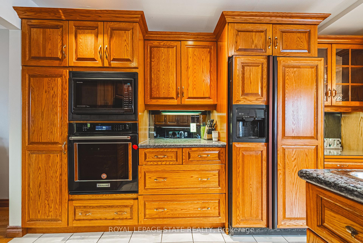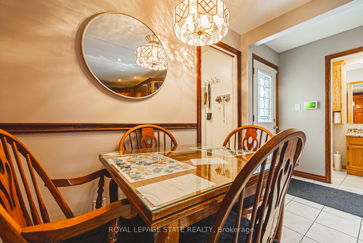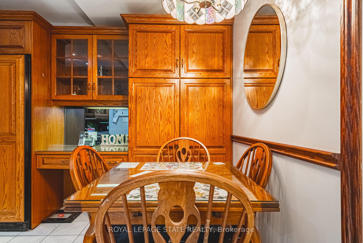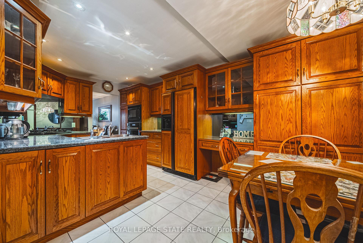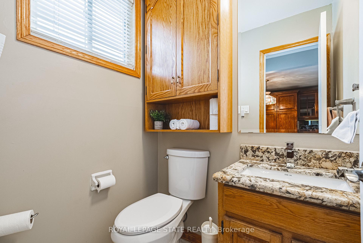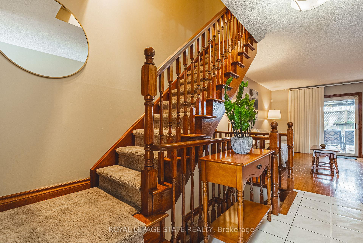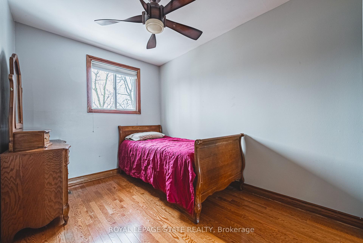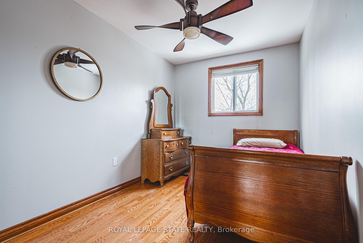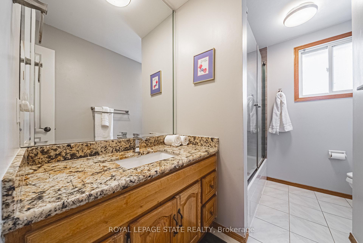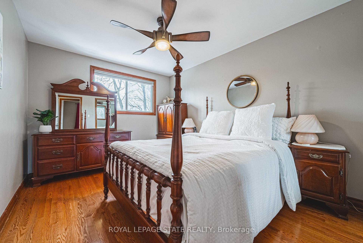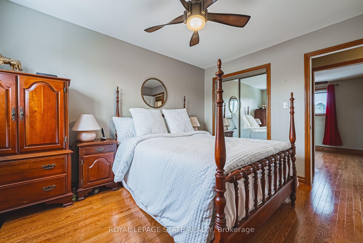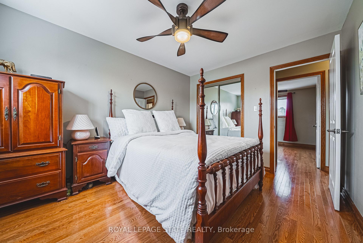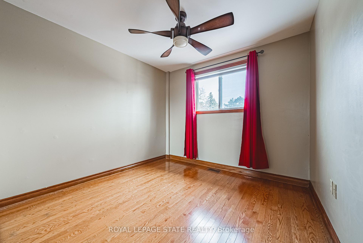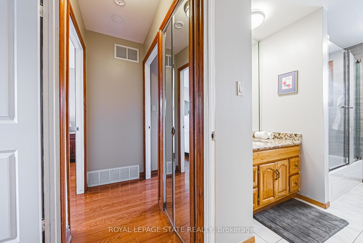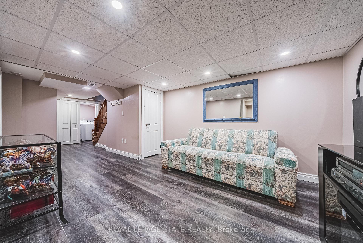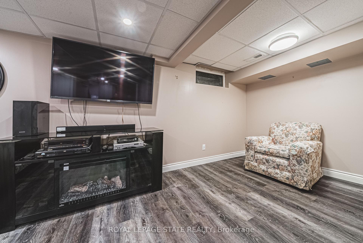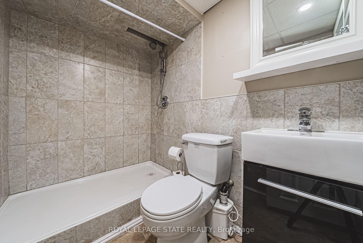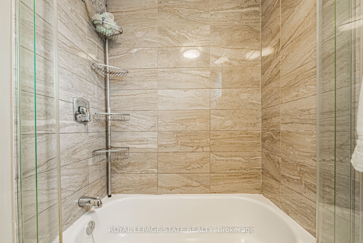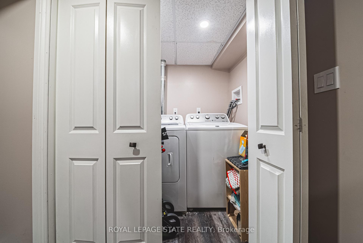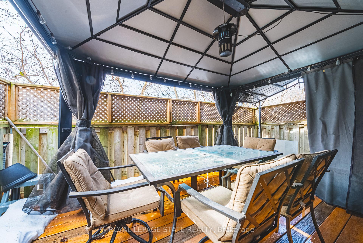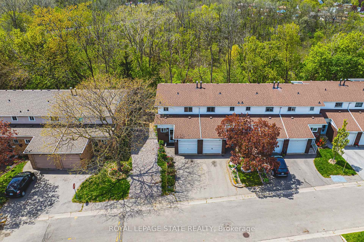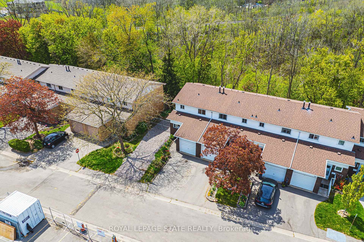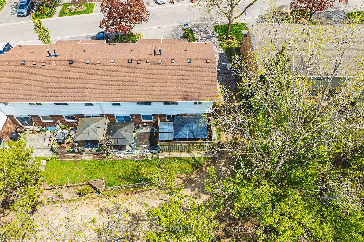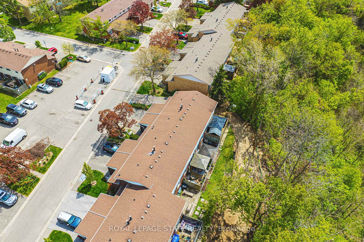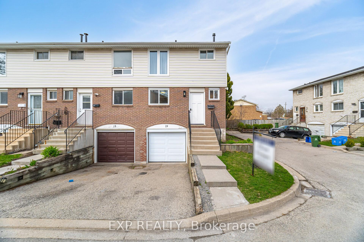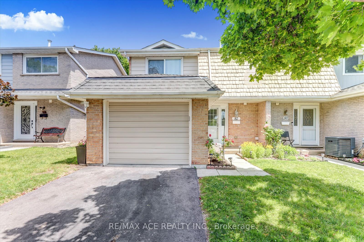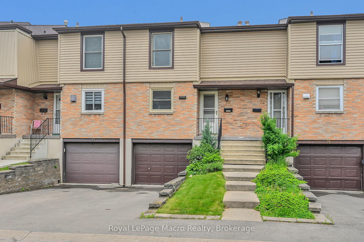3 Bedrooms Condo at 100 Quigley, Hamilton For sale
Listing Description
Welcome to 41-100 Quigley Road, a beautifully maintained end-unit townhouse in Hamiltons desirable Vincent neighborhood. This spacious home features three bedrooms, 2.5 baths, and the perfect blend of comfort and convenience. Backing onto a peaceful ravine, it offers privacy and scenic views, creating a serene retreat. Inside, elegant oak finishes enhance the warm and inviting atmosphere, while the open-concept layout seamlessly connects the dining area to the bright and airy living room ideal for entertaining. Upstairs, the three generously sized bedrooms include a primary suite with ample closet space. The finished basement adds versatility, perfect for a family room, home office, or gym. With low condo fees and access to a well-maintained community, this home offers exceptional value. Located minutes from schools, parks, shopping, and public transit, it provides the perfect balance of nature and city living. Dont miss this incredible opportunity!
Street Address
Open on Google Maps- Address #41 - 100 Quigley Road, Hamilton, ON L8K 6J1
- City Hamilton Condos For Sale
- Postal Code L8K 6J1
- Area Vincent
Other Details
Updated on May 23, 2025 at 5:20 am- MLS Number: X12167892
- Asking Price: $529,999
- Condo Size: 1200-1399 Sq. Ft.
- Bedrooms: 3
- Bathrooms: 3
- Condo Type: Condo Townhouse
- Listing Status: For Sale
Additional Details
- Heating: Forced air
- Cooling: Central air
- Basement: Finished
- Parking Features: Private
- PropertySubtype: Condo townhouse
- Garage Type: Attached
- Tax Annual Amount: $2,776.63
- Balcony Type: None
- Maintenance Fees: $389
- ParkingTotal: 1
- Pets Allowed: No
- Maintenance Fees Include: Water included, common elements included, building insurance included
- Architectural Style: 2-storey
- Exposure: West
- Kitchens Total: 1
- HeatSource: Gas
- Tax Year: 2024
Property Overview
Welcome to luxury living in Hamilton! This stunning 3-bedroom condo at 100 Quigley offers modern design, spacious layout, and breathtaking views of the city. Located in a sought-after building with top-notch amenities, this property is perfect for those seeking convenience and style. Don't miss out on this prime real estate opportunity in a vibrant neighborhood. Contact us today to schedule a viewing!
Mortgage Calculator
- Down Payment %
- Mortgage Amount
- Monthly Mortgage Payment
- Property Tax
- Condo Maintenance Fees


