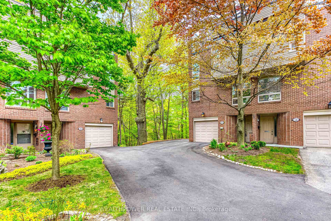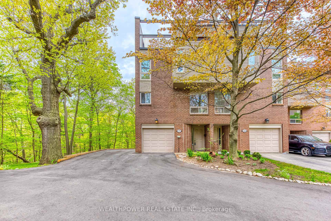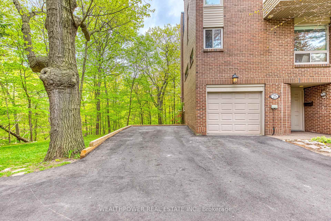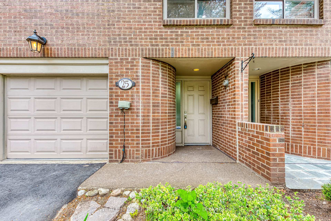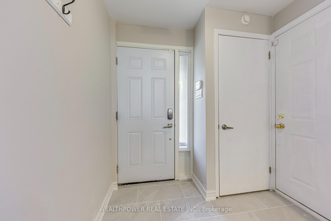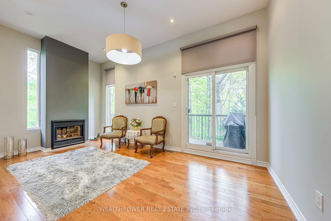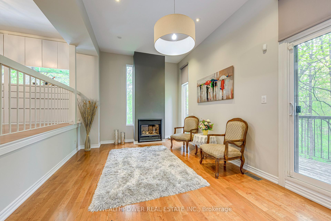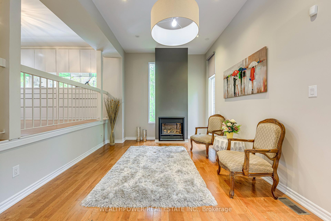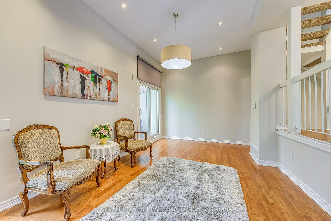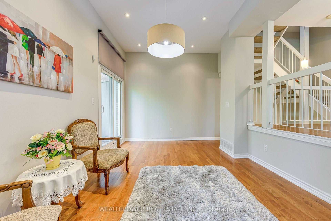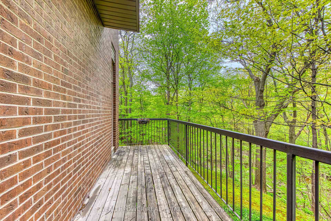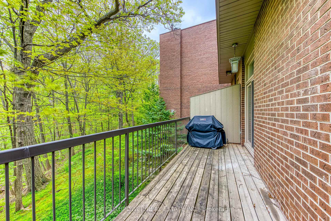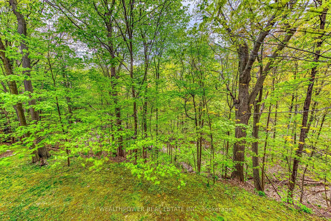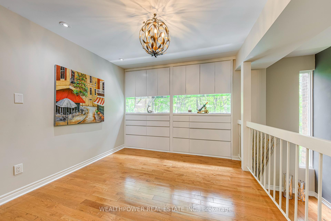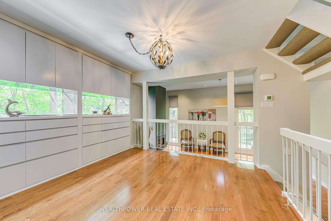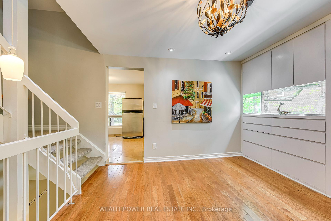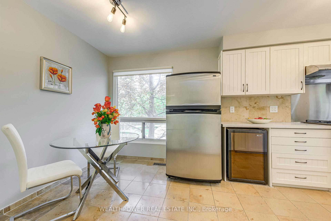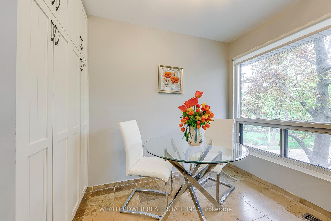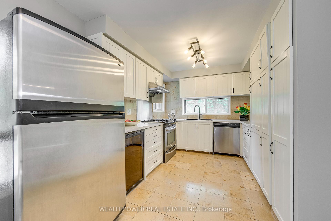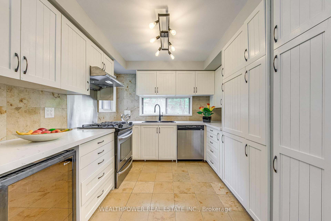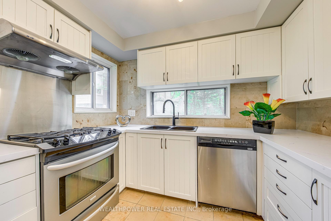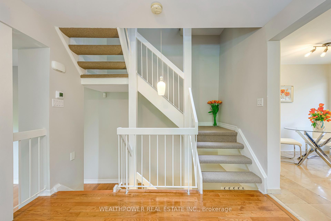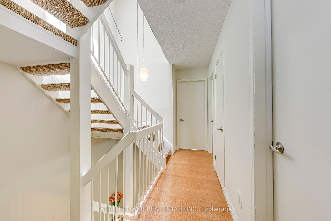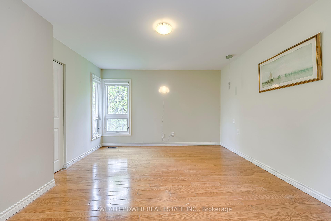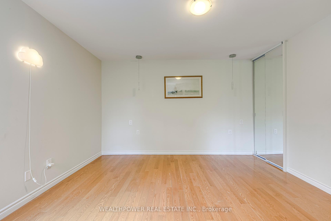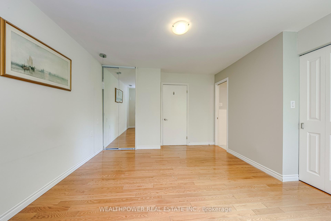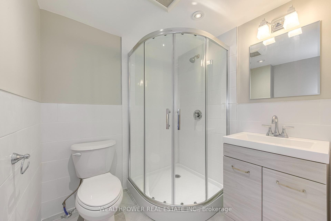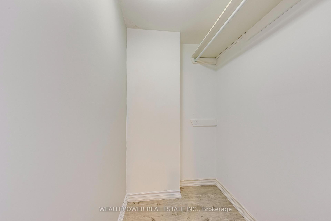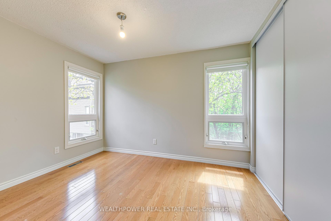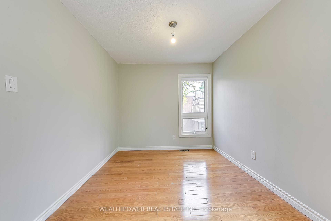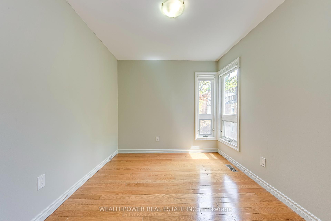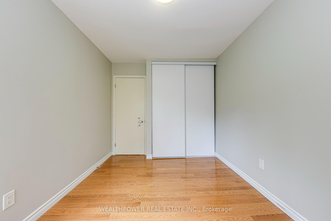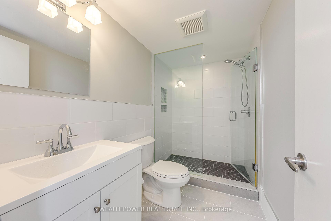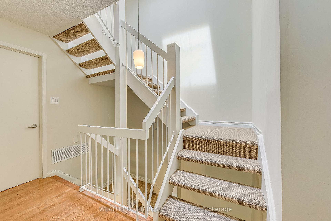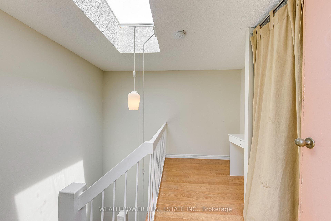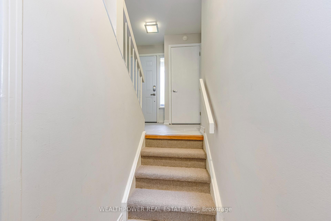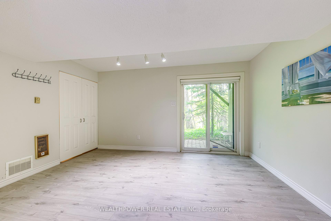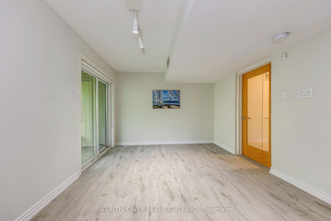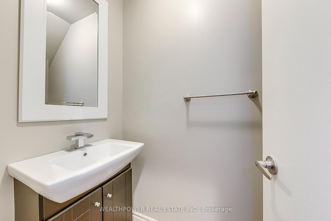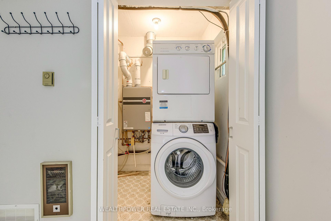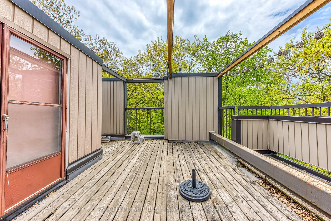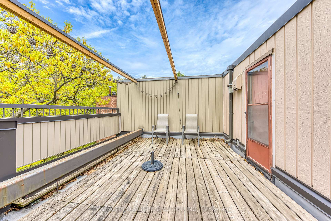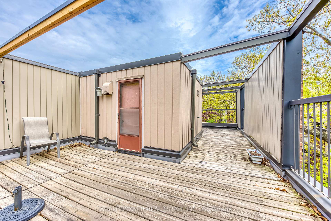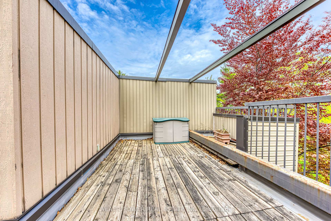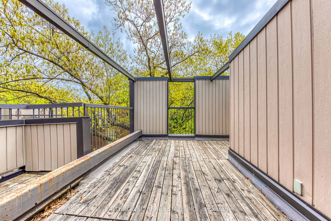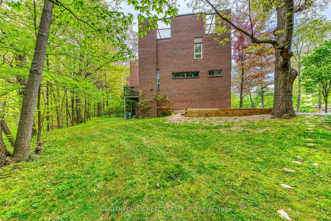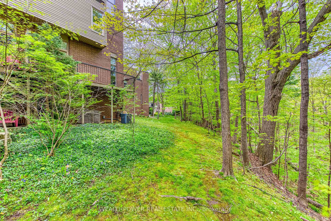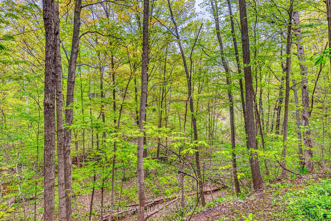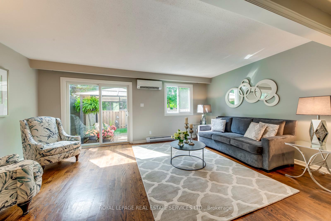3 Bedrooms Condo at 1250 Marlborough, Oakville For sale
Listing Description
End Unit! Welcome to This Stunning Multi-level Townhome in Oakville’s Exclusive Treetop Estates — A Peaceful Five-acre Ravine Community Where Nature and Modern Living Come together. Surrounded by Mature Trees, Ravine Views, and the McCraney Valley Trail. This 3-bedroom, 3-bathroom Home Offers Privacy, Style, and Unbeatable Convenience. With Specious Living Space, The Home Features Hardwood Floors, A Gas Fireplace, Oversized Windows That Fill The Space With Natural Light. The Chefs Kitchen Includes Stainless Steel Appliances, Bar Fridge, Quartz Countertops, and A Breakfast Area. Finished Basement Walkout to a Private Patio. Bright Living Room Workout A Big Balcony. A Family Sized Rooftop Terrace Ideal for entertaining and Relaxing. This Home Offers 3-Car Parking Space, and Easy Access to Sheridan College, Downtown Oakville, Top schools, The GO Station, QEW/407, Trails, and Shops. More Than Just A Home, This Is A Lifestyle Retreat Where Design and Nature Are In Perfect Balance.
Street Address
Open on Google Maps- Address #25 - 1250 Marlborough Court, Oakville, ON L6H 2W7
- City Oakville Condos For Sale
- Postal Code L6H 2W7
- Area 1003 - CP College Park
Other Details
Updated on June 26, 2025 at 5:21 pm- MLS Number: W12167920
- Asking Price: $889,000
- Condo Size: 1400-1599 Sq. Ft.
- Bedrooms: 3
- Bathrooms: 3
- Condo Type: Condo Townhouse
- Listing Status: For Sale
Additional Details
- Building Name: Treetop estates
- Heating: Forced air
- Cooling: Central air
- Basement: Finished, walk-out
- Parking Features: Private
- PropertySubtype: Condo townhouse
- Garage Type: Built-in
- Tax Annual Amount: $4,264.79
- Balcony Type: Terrace
- Maintenance Fees: $861
- ParkingTotal: 3
- Pets Allowed: Restricted
- Maintenance Fees Include: Common elements included, building insurance included, parking included, water included
- Architectural Style: 3-storey
- Exposure: South
- Kitchens Total: 1
- LotSize Dimensions: (n/a)
- HeatSource: Gas
- Tax Year: 2025
Mortgage Calculator
- Down Payment %
- Mortgage Amount
- Monthly Mortgage Payment
- Property Tax
- Condo Maintenance Fees


