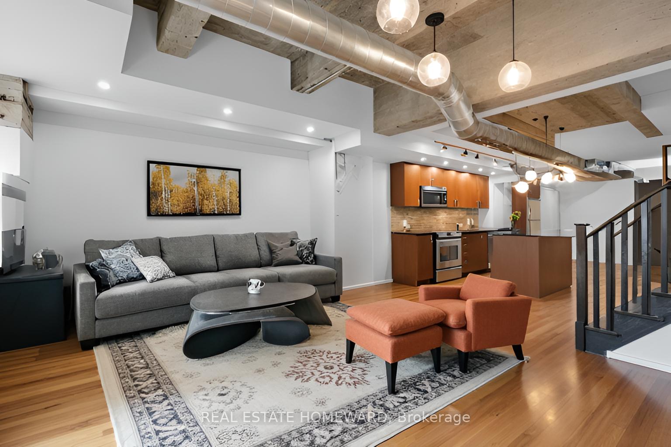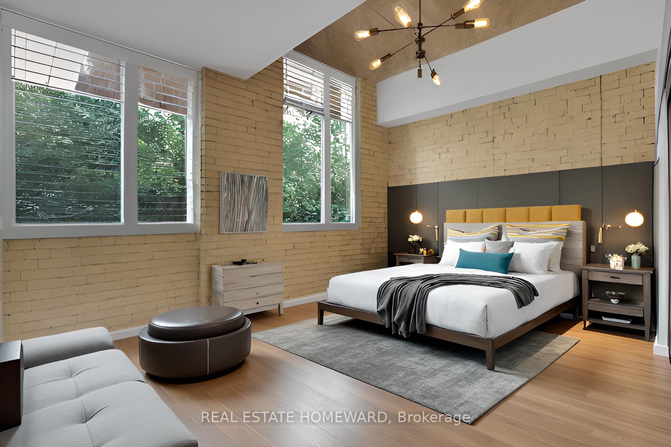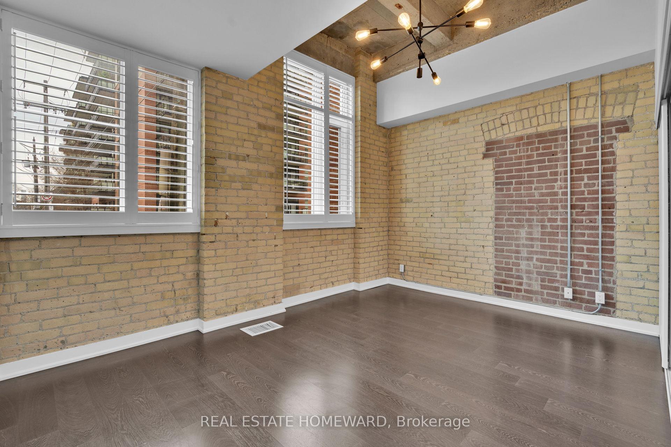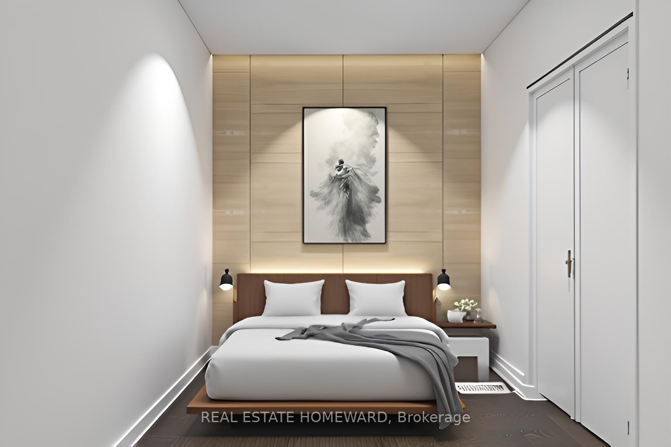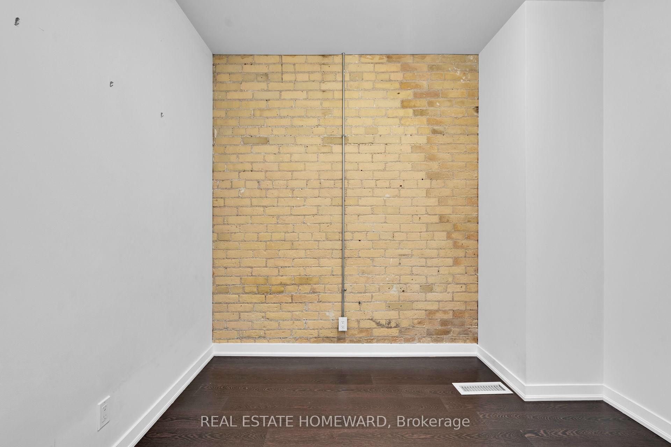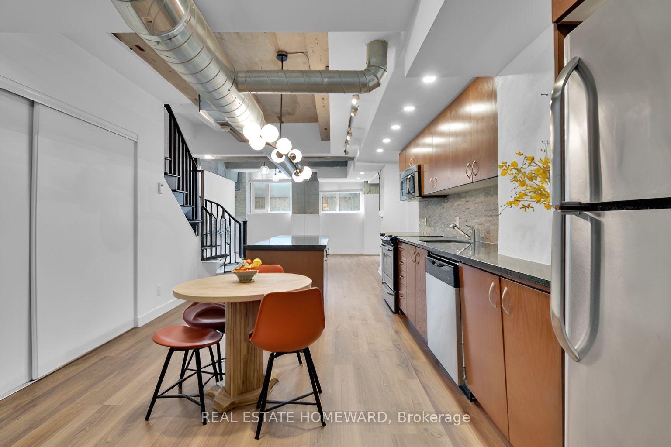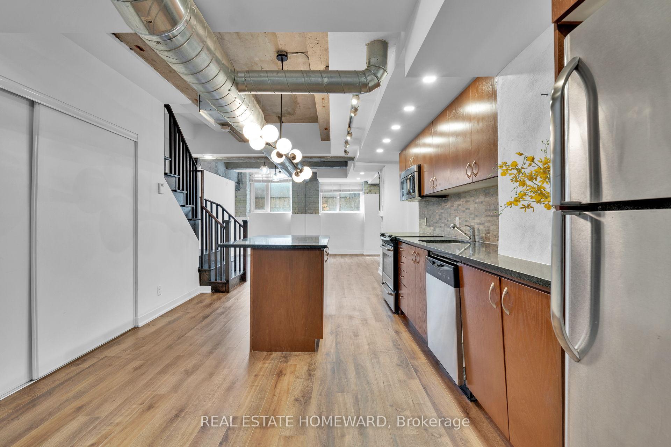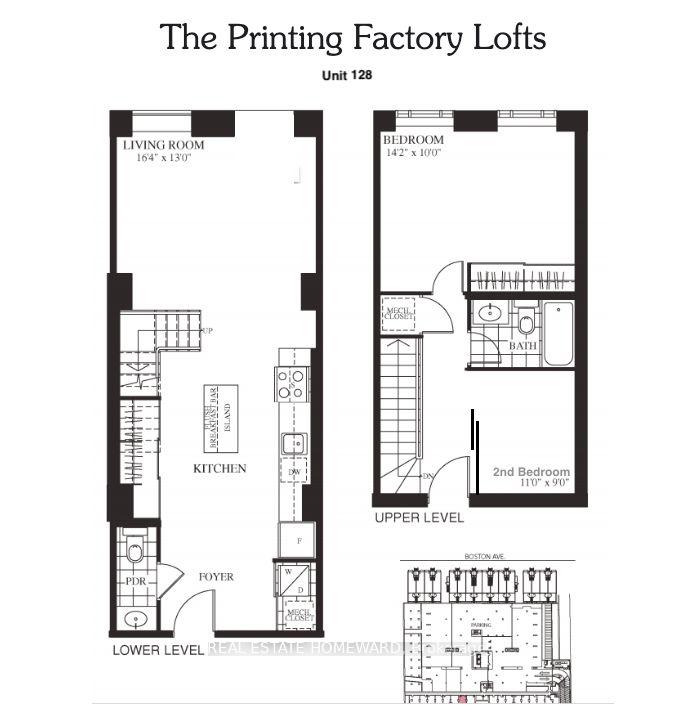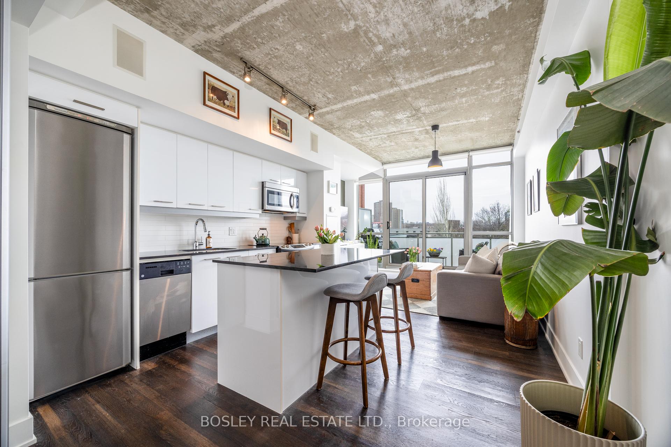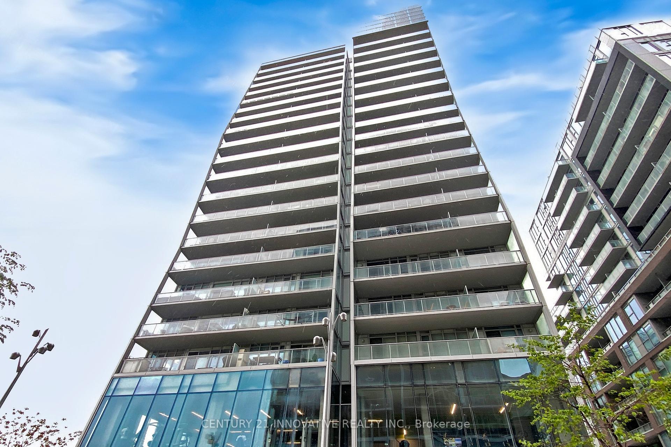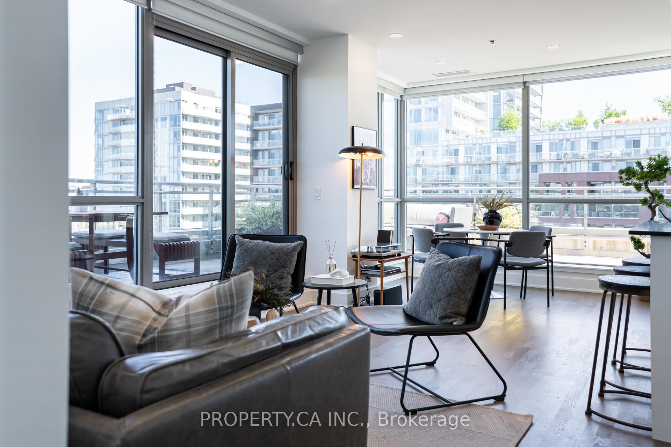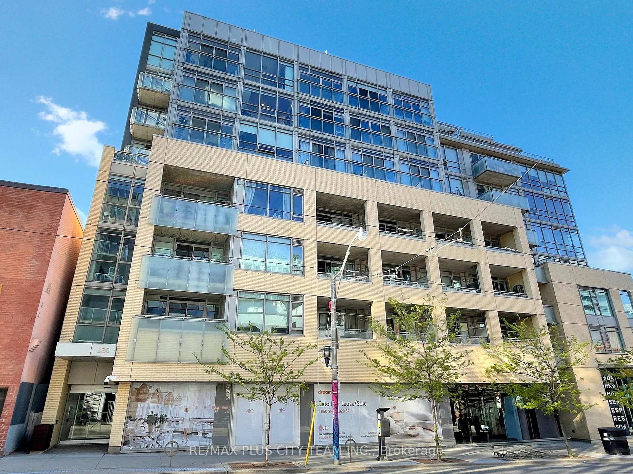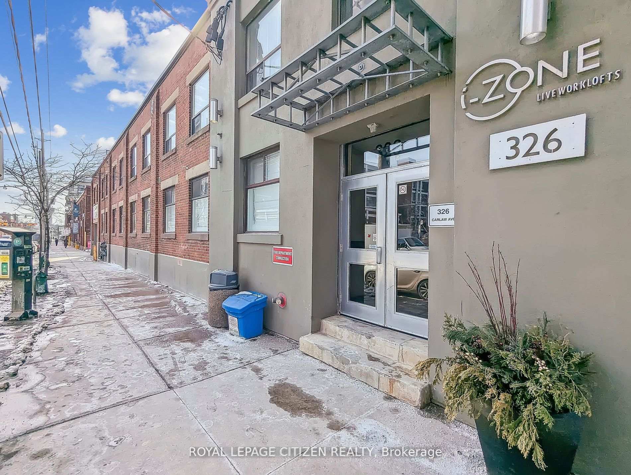2 Bedrooms Condo at 201 Carlaw, Toronto For sale
Listing Description
Experience the perfect blend of historic charm and modern sophistication in this expansive 2-bedroom, 2-bathroom loft located in the iconic Printing Factory Lofts. Spanning over 1,100 square feet, this residence boasts soaring ceilings, Hardwood floors, and an open-concept layout that bathes in natural light. The gourmet kitchen features , central Island sleek finishes, ideal for culinary enthusiasts and entertaining. Enjoy the convenience of an owned parking space and immerse yourself in the vibrant Leslieville community, renowned for its trendy cafes, boutiques, and cultural hotspots.Soaring Ceiling Heights, Large West Facing Windows On Each Floor, Stainless Steel Appliances,And Lots Of Storage. Unbeatable Leslieville Location. Parking & Locker Included. Some photos are Virtually Staged.
Street Address
Open on Google Maps- Address #128 - 201 Carlaw Avenue, Toronto, ON M4M 2S3
- City Toronto Condos For Sale
- Postal Code M4M 2S3
- Area South Riverdale
Other Details
Updated on May 22, 2025 at 10:20 pm- MLS Number: E12167294
- Asking Price: $799,000
- Condo Size: 1000-1199 Sq. Ft.
- Bedrooms: 2
- Bathrooms: 2
- Condo Type: Condo Apartment
- Listing Status: For Sale
Additional Details
- Heating: Heat pump
- Cooling: Central air
- Basement: None
- Parking Features: Underground
- PropertySubtype: Condo apartment
- Garage Type: Attached
- Tax Annual Amount: $3,540.00
- Balcony Type: None
- Maintenance Fees: $841
- Construction Materials: Brick
- ParkingTotal: 1
- Pets Allowed: Restricted
- Maintenance Fees Include: Parking included, building insurance included, common elements included, water included
- Architectural Style: Loft
- Exposure: West
- Kitchens Total: 1
- HeatSource: Gas
- Tax Year: 2024
Mortgage Calculator
- Down Payment %
- Mortgage Amount
- Monthly Mortgage Payment
- Property Tax
- Condo Maintenance Fees


