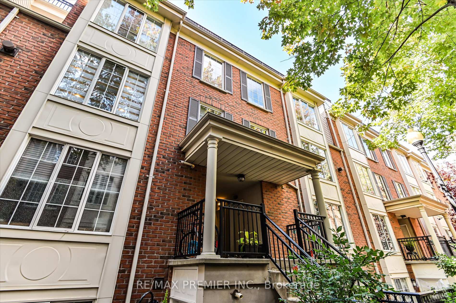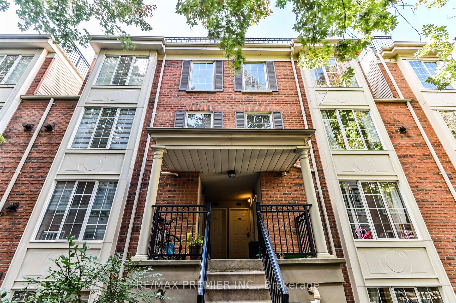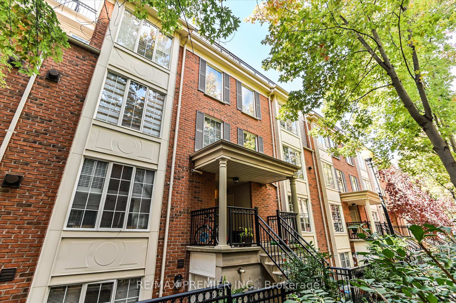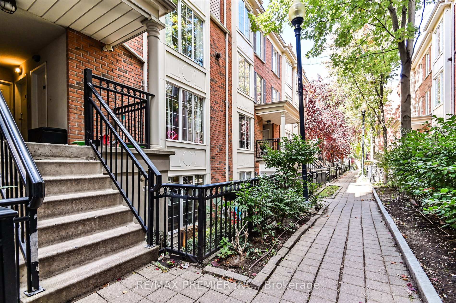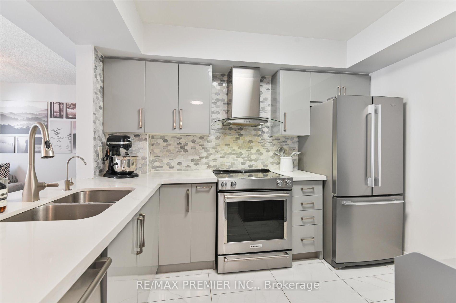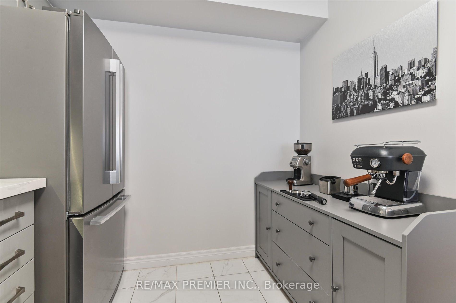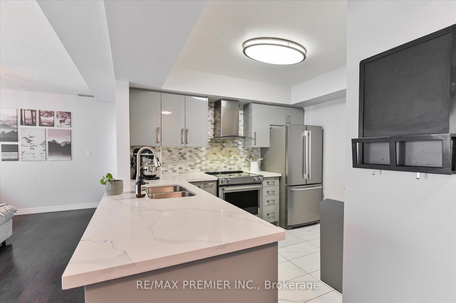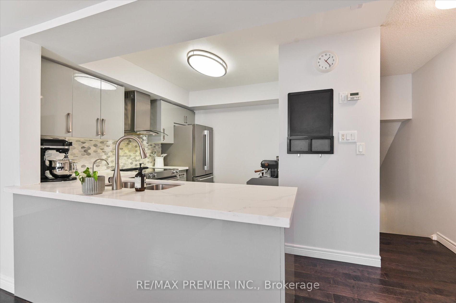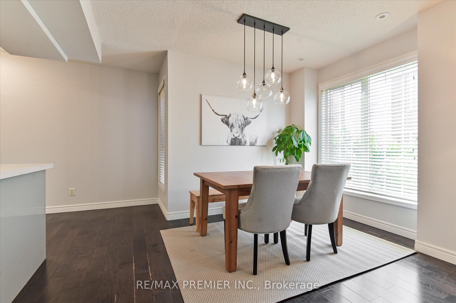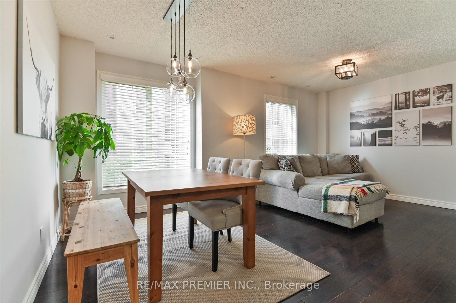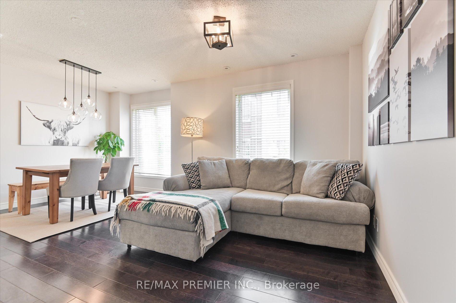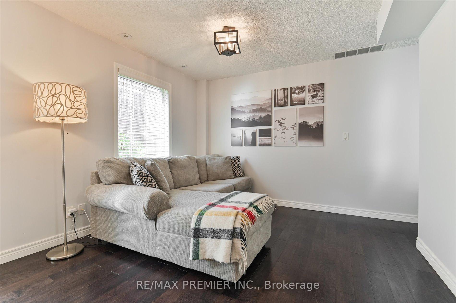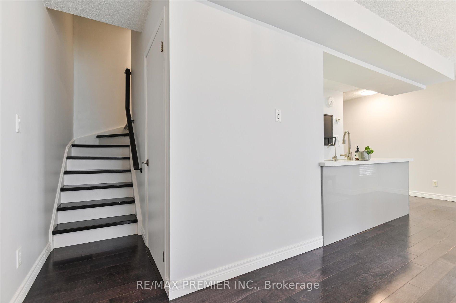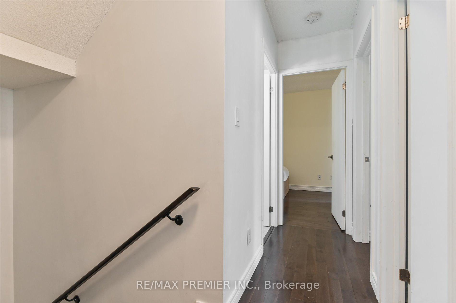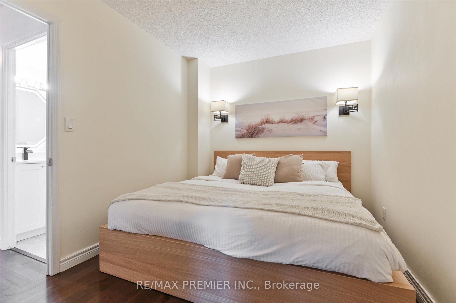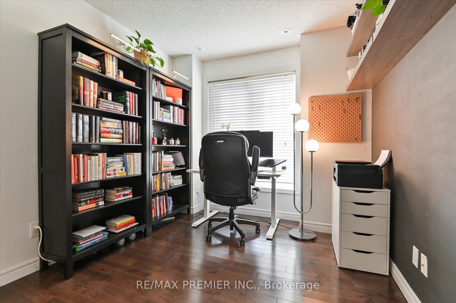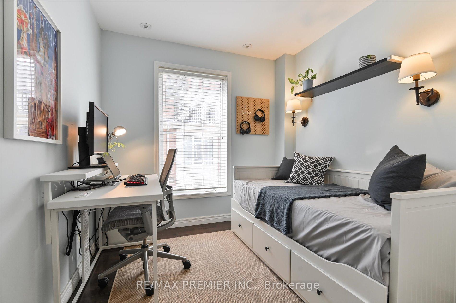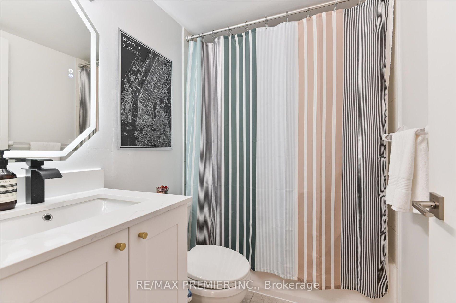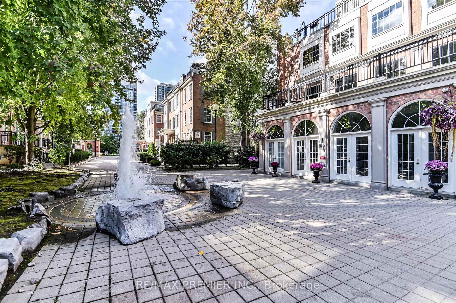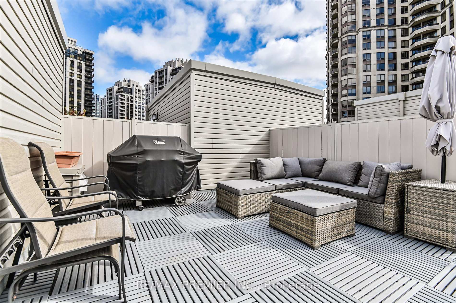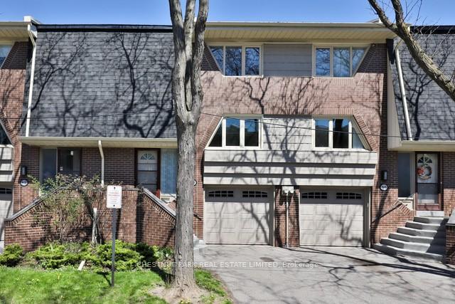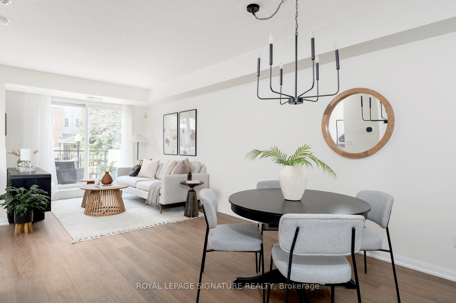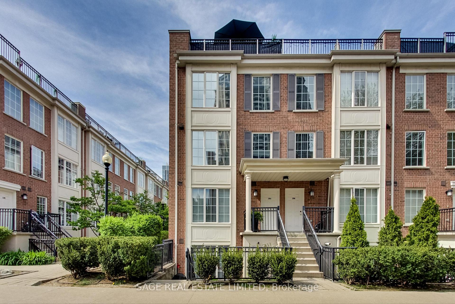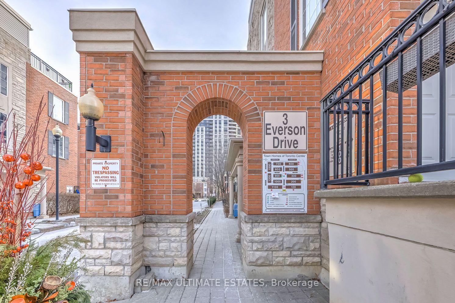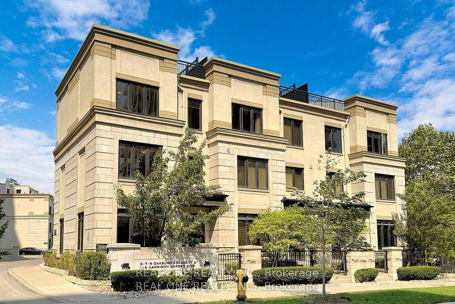3 Bedrooms Condo at 3 Everson, Toronto For sale
Listing Description
Experience Midtown Urban living at its finest with this Incredible townhome Located at Yonge and Sheppard, located in one of Toronto’s most vibrant neighborhoods. Featuring a sleek, contemporary design, this spacious Townhome boasts 3 Bedrooms, open-concept living and dining areas, perfect for entertaining. With modern finishes throughout, a gourmet kitchen and many updates. Enjoy a private Rooftop Terrace, overlooking the city, great for entertaining or just enjoying the outdoors. This property offers the best of city living with every convenience one could need. Steps away from top-tier shopping, dining, entertainment, and easy access to the TTC and highways, this townhome is perfect for those seeking a blend of luxury and convenience. Don’t miss out!
Street Address
Open on Google Maps- Address #226 - 3 Everson Drive, Toronto, ON M2N 7C2
- City Toronto Condos For Sale
- Postal Code M2N 7C2
- Area Willowdale North York Condos For Sale
Other Details
Updated on May 22, 2025 at 3:21 pm- MLS Number: C12164944
- Asking Price: $799,888
- Condo Size: 1000-1199 Sq. Ft.
- Bedrooms: 3
- Bathrooms: 2
- Condo Type: Condo Townhouse
- Listing Status: For Sale
Additional Details
- Heating: Forced air
- Cooling: Central air
- Roof: Flat
- Basement: None
- Parking Features: Underground
- PropertySubtype: Condo townhouse
- Garage Type: Underground
- Tax Annual Amount: $3,411.93
- Balcony Type: Terrace
- Maintenance Fees: $1,156
- Construction Materials: Brick, stucco (plaster)
- ParkingTotal: 1
- Pets Allowed: Restricted
- Maintenance Fees Include: Parking included, building insurance included, heat included, hydro included, water included, cac included, common elements included
- Architectural Style: 3-storey
- Exposure: West
- Kitchens Total: 1
- HeatSource: Gas
- Tax Year: 2024
Mortgage Calculator
- Down Payment %
- Mortgage Amount
- Monthly Mortgage Payment
- Property Tax
- Condo Maintenance Fees


