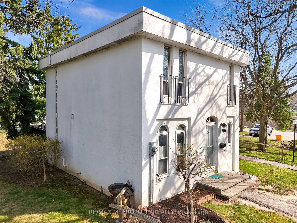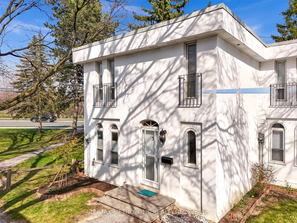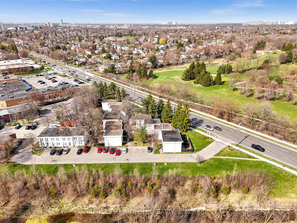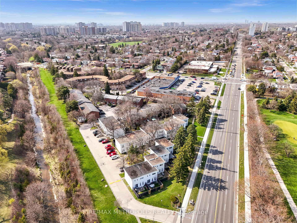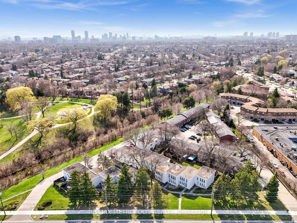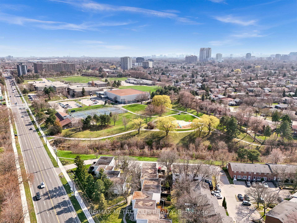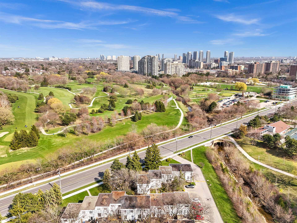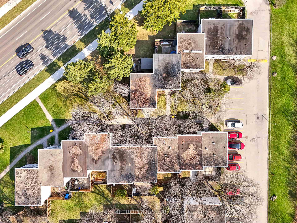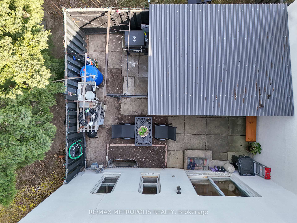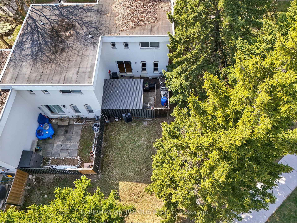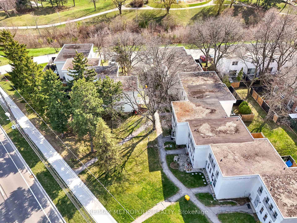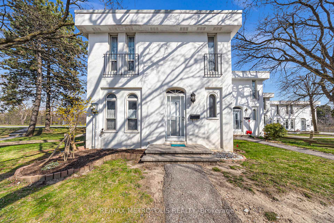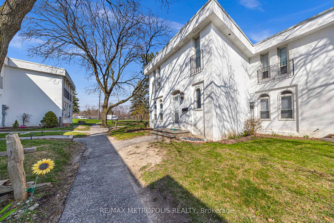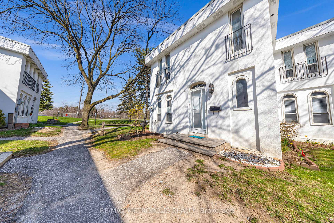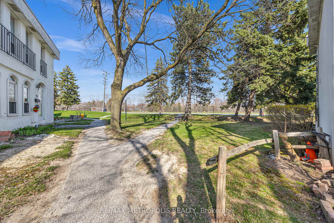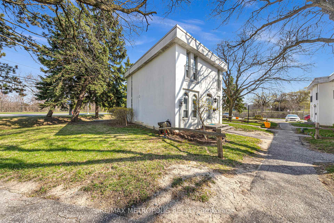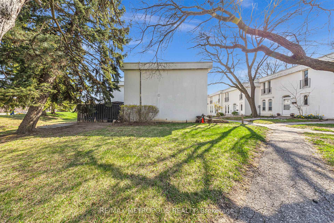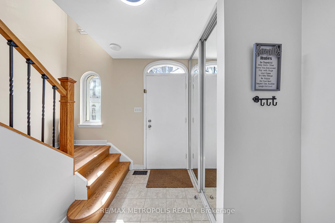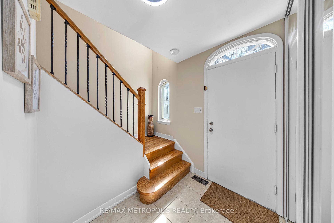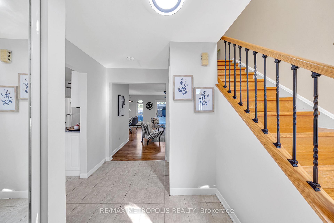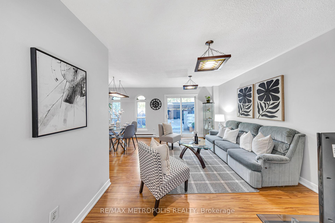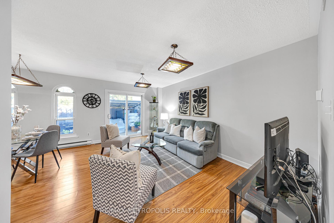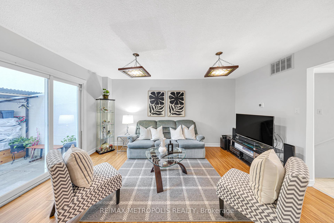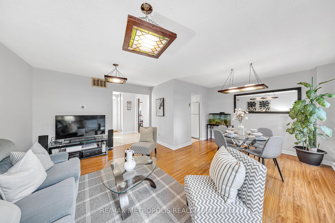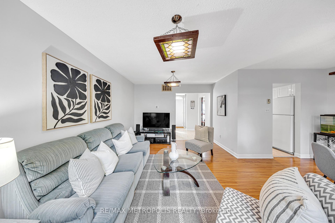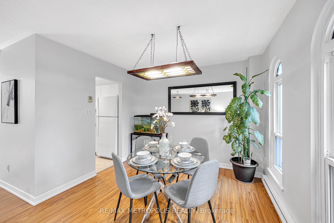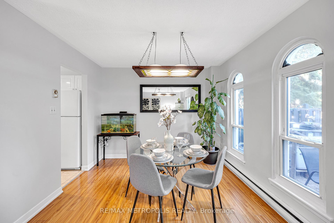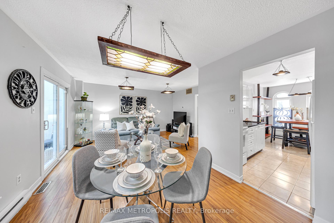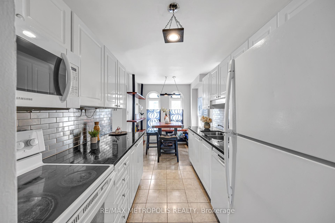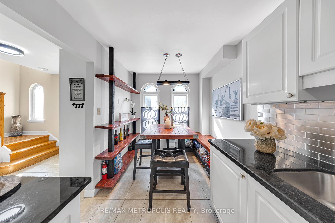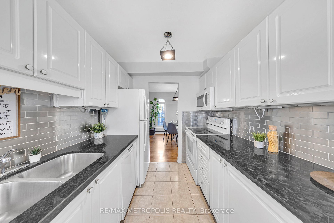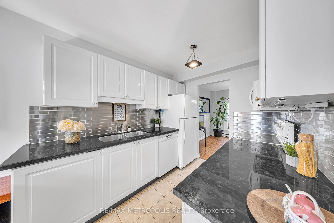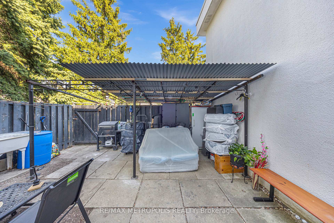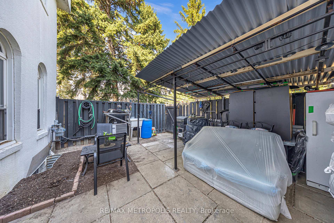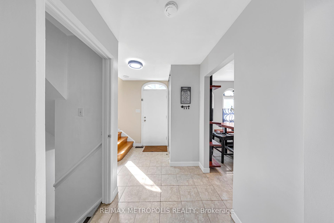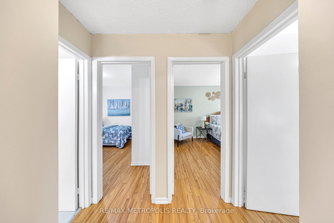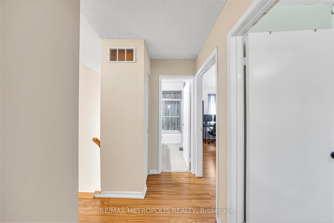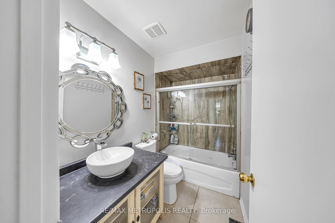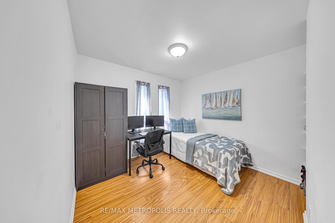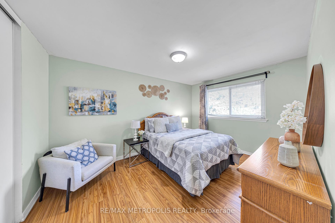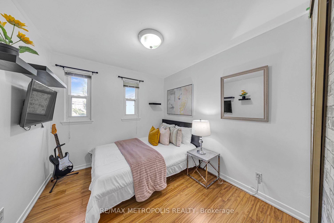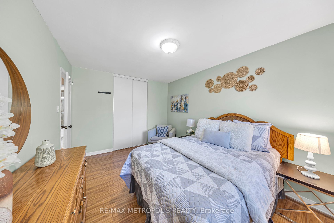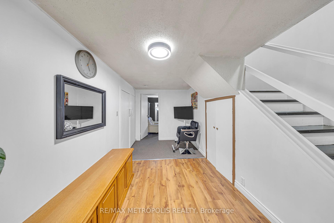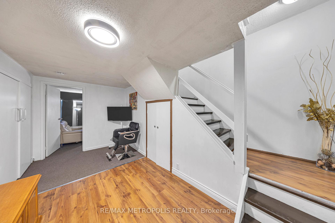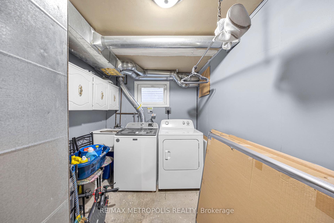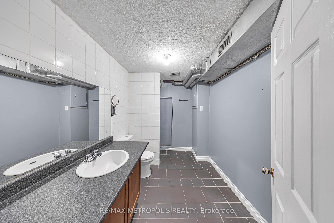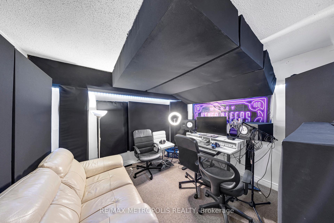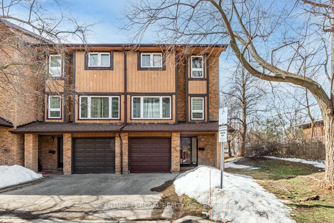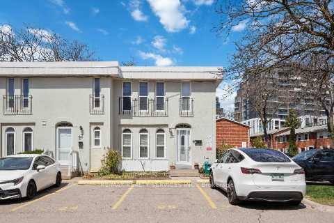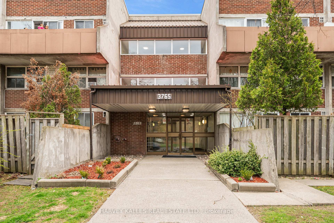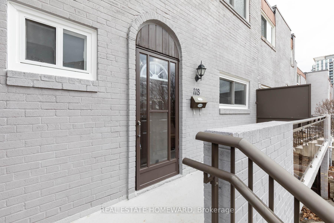4 Bedrooms Condo at 2550 Birchmount, Toronto For sale
Listing Description
Bright & Spacious End Unit Townhome Feels Like a Semi! Welcome to this beautifully maintained European-style end unit townhouse, offering the space and feel of a semi-detached home. This property features a newly upgraded kitchen with granite countertops, a stylish new backsplash, and a bright eat-in area. Elegant LED step lights add a modern touch. The finished basement includes a large bedroom, a 3-piece bath, and a spacious laundry room with plenty of storage. Enjoy the private, fenced backyard with breathtaking park and ravine views perfect for relaxing or entertaining. Located in a highly convenient area close to everything: TTC, parks, libraries, schools, golf courses, shops, churches, and more. Maintenance fees even include cable!
Street Address
Open on Google Maps- Address #5 - 2550 Birchmount Road, Toronto, ON M1T 2M5
- City Toronto Condos For Sale
- Postal Code M1T 2M5
- Area Tam O'Shanter-Sullivan
Other Details
Updated on May 22, 2025 at 12:20 am- MLS Number: E12164135
- Asking Price: $750,000
- Condo Size: 1000-1199 Sq. Ft.
- Bedrooms: 4
- Bathrooms: 2
- Condo Type: Condo Townhouse
- Listing Status: For Sale
Additional Details
- Heating: Forced air
- Cooling: Central air
- Basement: Finished
- Parking Features: Surface
- PropertySubtype: Condo townhouse
- Garage Type: None
- Tax Annual Amount: $2,410.52
- Balcony Type: None
- Maintenance Fees: $630
- Construction Materials: Concrete
- ParkingTotal: 1
- Pets Allowed: Restricted
- Maintenance Fees Include: Water included, cable tv included, building insurance included
- Architectural Style: 2-storey
- Exposure: North west
- Kitchens Total: 1
- HeatSource: Gas
- Tax Year: 2024
Mortgage Calculator
- Down Payment %
- Mortgage Amount
- Monthly Mortgage Payment
- Property Tax
- Condo Maintenance Fees


