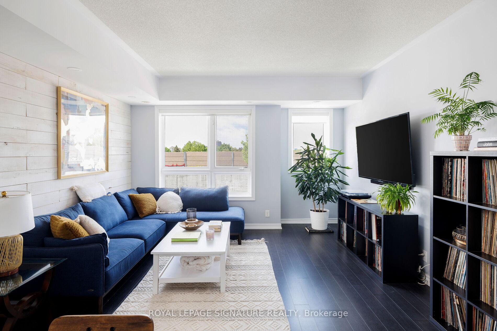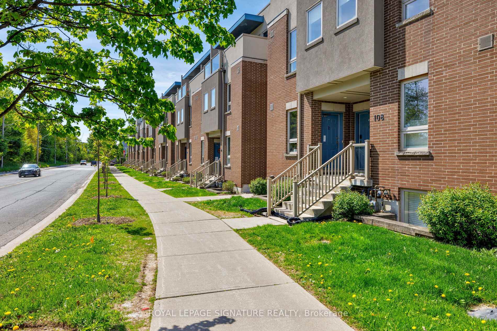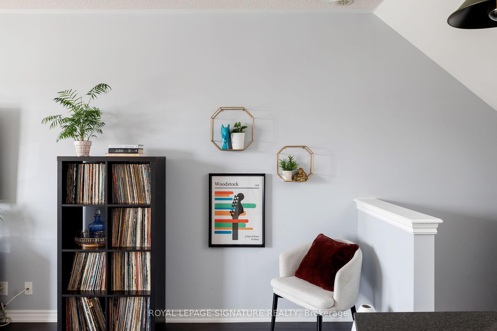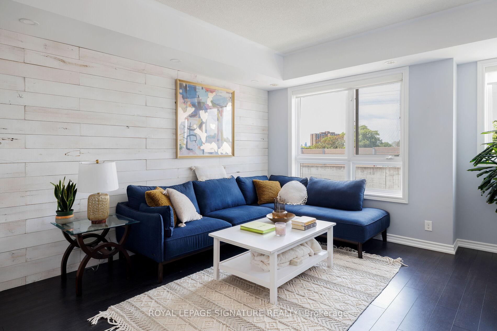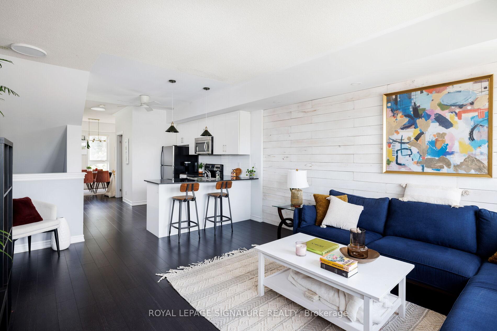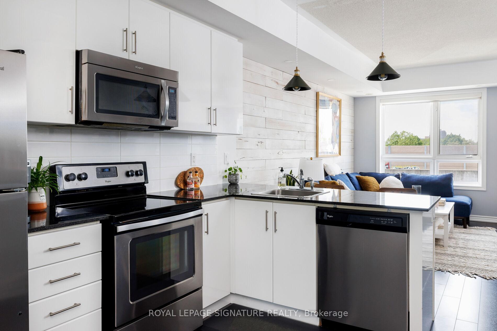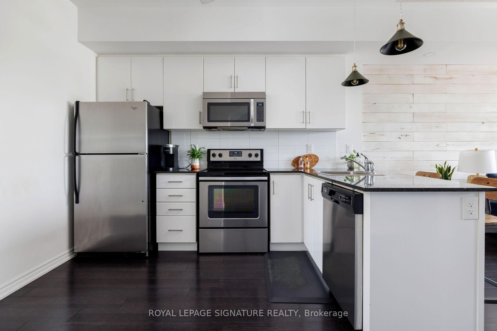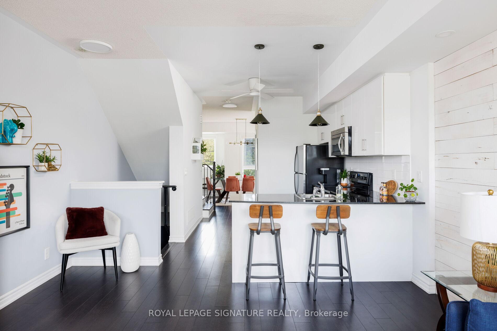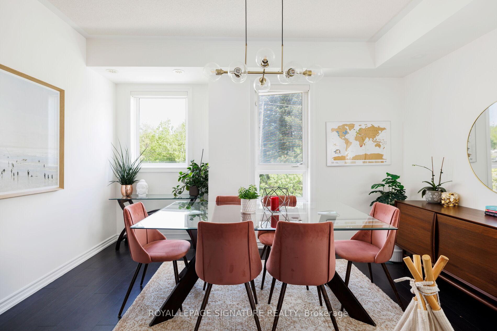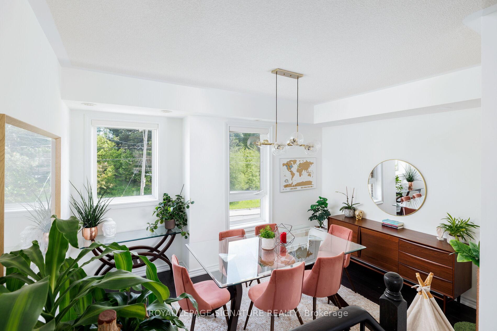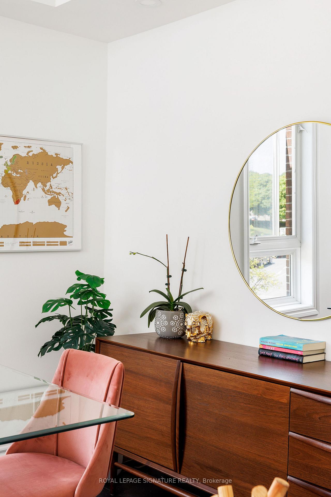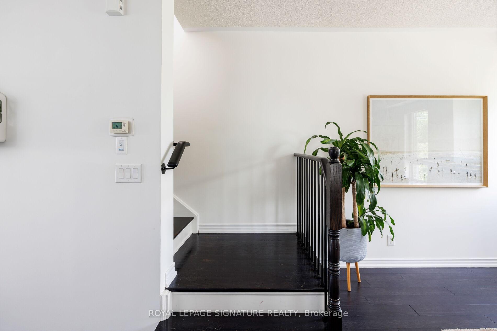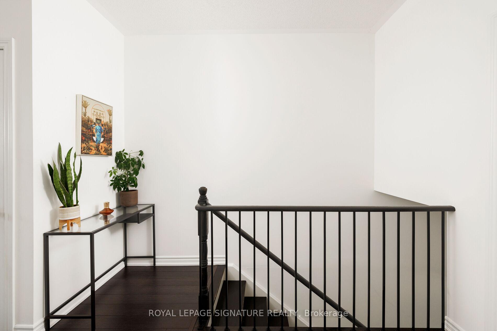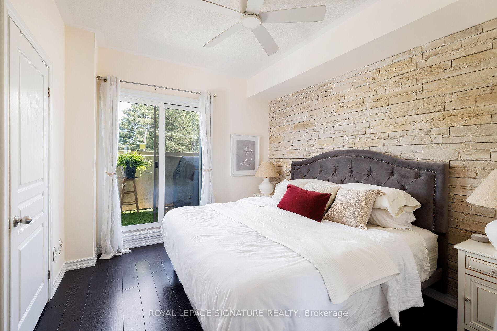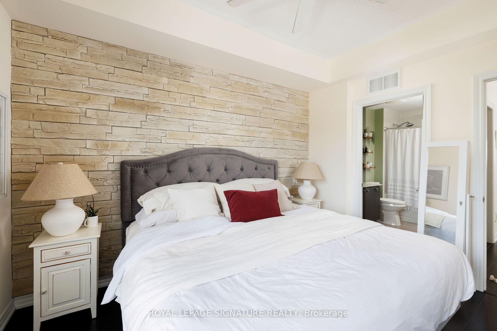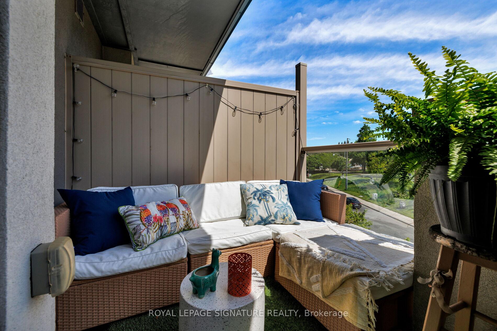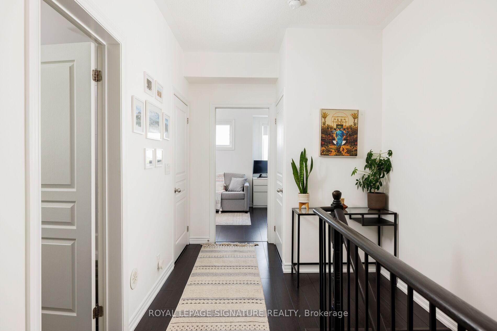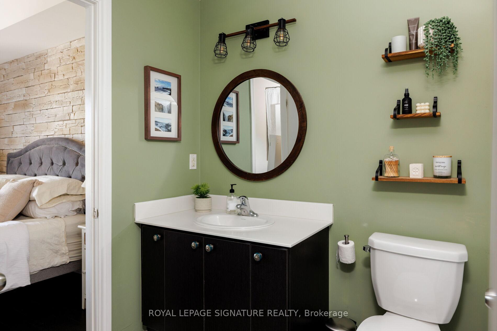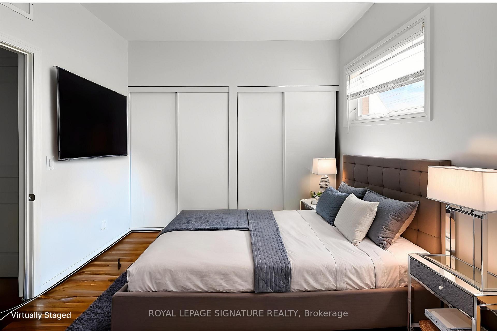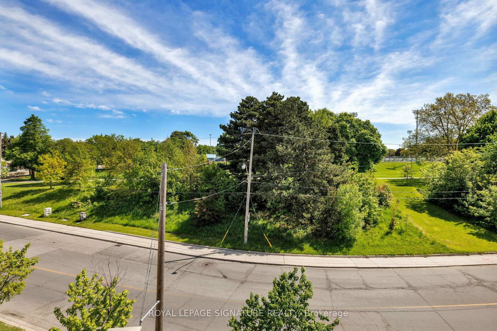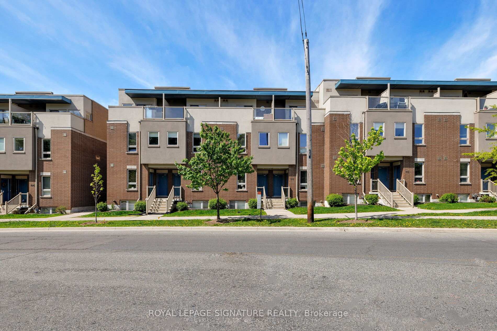3 Bedrooms Condo at 110 Caledonia Park, Toronto For sale
Listing Description
Urban Chic Across from Earlscourt Park | 110 Caledonia Park Rd, Unit 1. Welcome to over 1250 square feet of sun-soaked, stylish living. With 2 bedrooms, 2 bathrooms, and an extra-large bonus room that’s perfect as a formal dining area, vibrant playroom (or can be converted to 3rd bedroom with ease). Step inside and you’ll find stone countertops, Hardwood throughout, upgraded lighting, and lots of storage. Natural light pours through oversized windows, giving this home a warm, airy vibe all day. You’ve got parking included, and a smart open layout ideal for entertaining or just stretching out in comfort. Outside your front door? Everything. Directly across from Earlscourt Park, your morning coffee walk or after-school soccer game just got a major upgrade. You’re a short stroll to the St. Clair streetcar, where some of the city’s best Italian restaurants, cafés, and bakeries await. Stockyards shopping is minutes away, and you can be at the UP Express in 8 minutes, hello, airport,t and downtown access! This is community-meets-convenience-meets-cool.
Street Address
Open on Google Maps- Address #1 - 110 Caledonia Park Road, Toronto, ON M6H 0B2
- City Toronto Condos For Sale
- Postal Code M6H 0B2
- Area Corso Italia-Davenport
Other Details
Updated on May 22, 2025 at 3:20 am- MLS Number: W12162487
- Asking Price: $849,000
- Condo Size: 1200-1399 Sq. Ft.
- Bedrooms: 3
- Bathrooms: 2
- Condo Type: Condo Townhouse
- Listing Status: For Sale
Additional Details
- Heating: Forced air
- Cooling: Central air
- Basement: None
- Parking Features: Surface
- PropertySubtype: Condo townhouse
- Garage Type: None
- Tax Annual Amount: $3,405.00
- Balcony Type: Open
- Maintenance Fees: $521
- Construction Materials: Brick, stucco (plaster)
- ParkingTotal: 1
- Pets Allowed: Restricted
- Maintenance Fees Include: Water included, common elements included, parking included, building insurance included
- Architectural Style: Stacked townhouse
- Exposure: East
- Kitchens Total: 1
- HeatSource: Gas
- Tax Year: 2024
Mortgage Calculator
- Down Payment %
- Mortgage Amount
- Monthly Mortgage Payment
- Property Tax
- Condo Maintenance Fees


