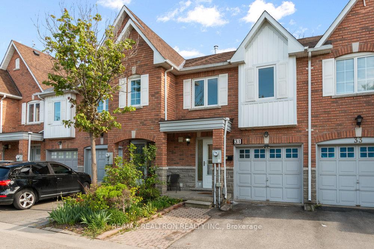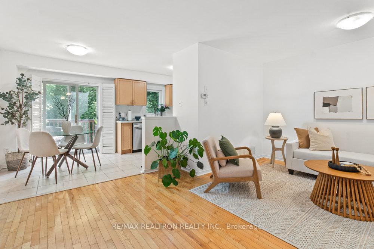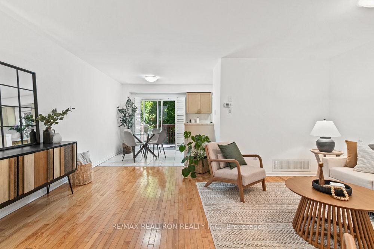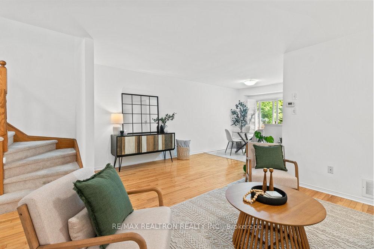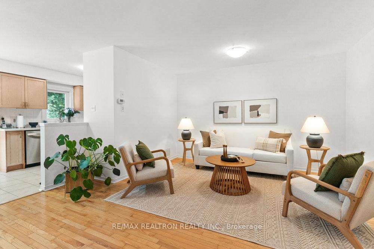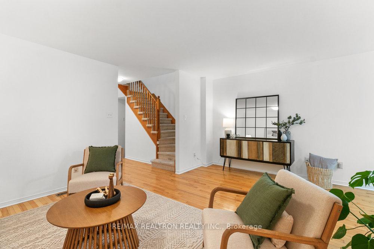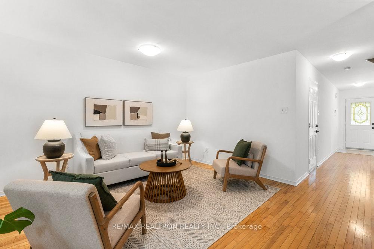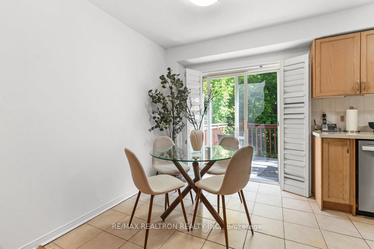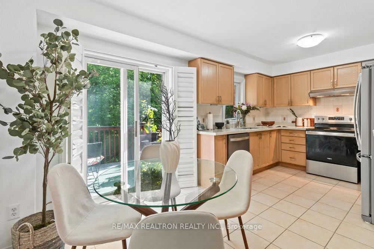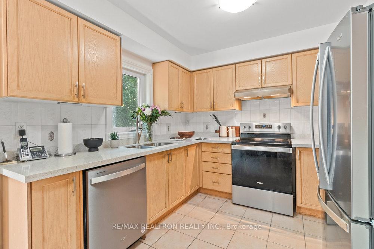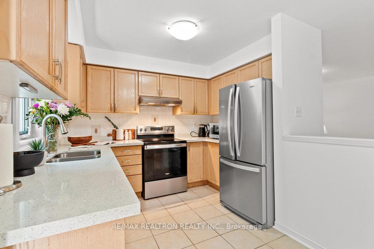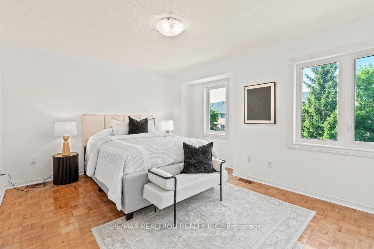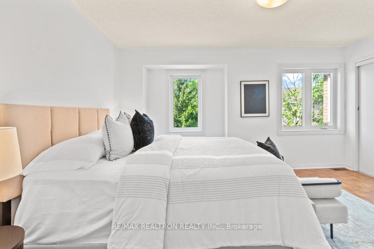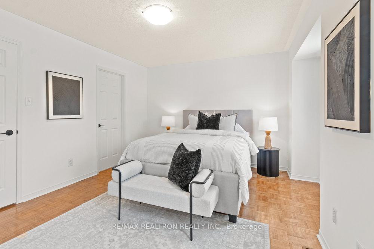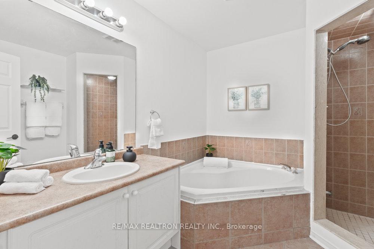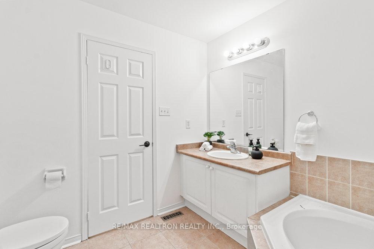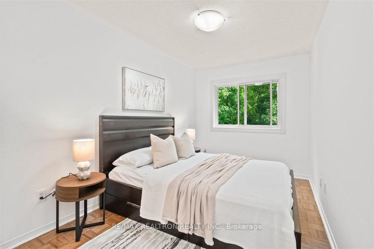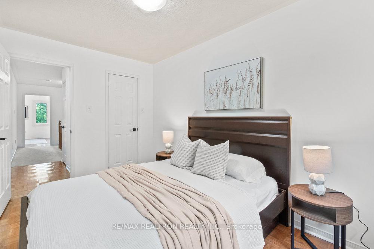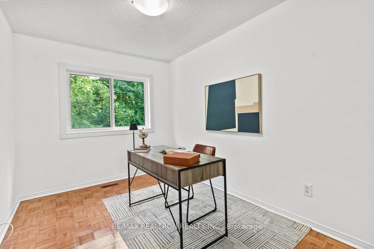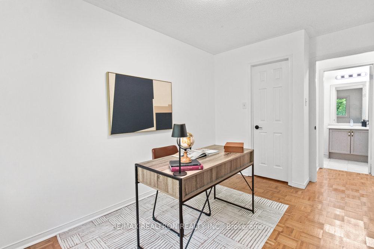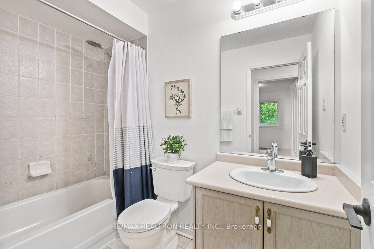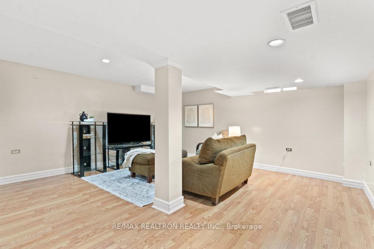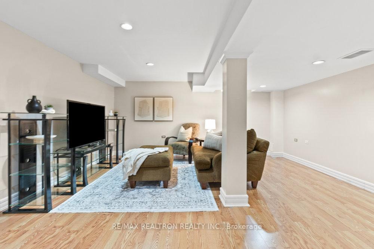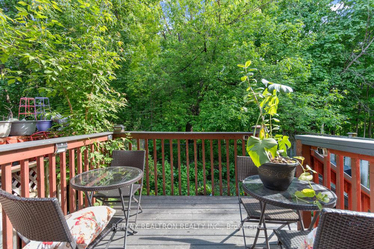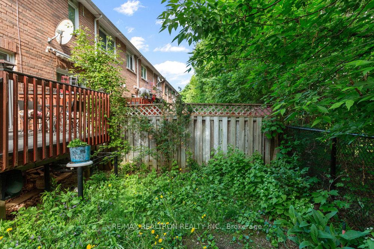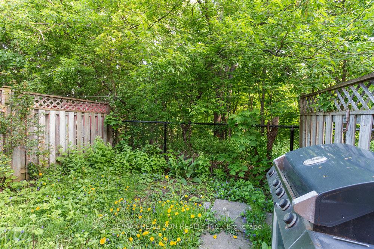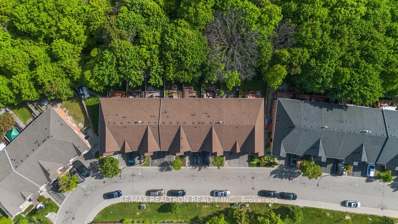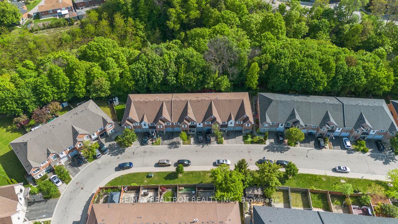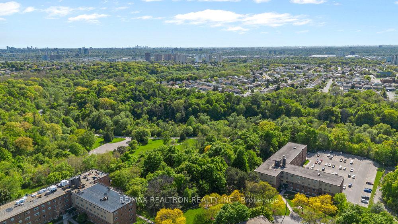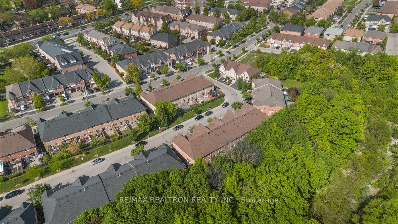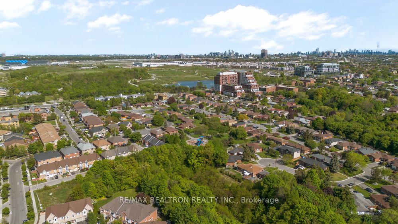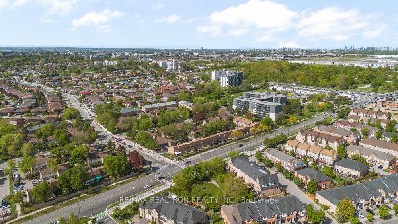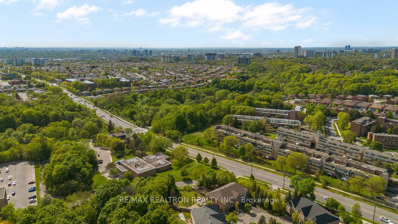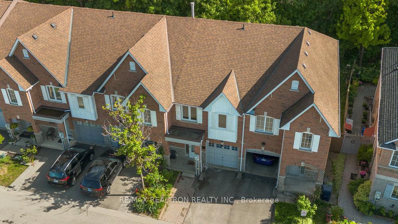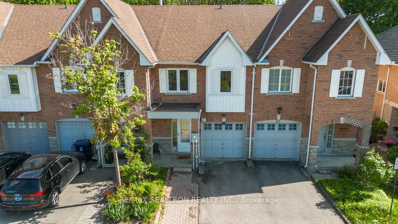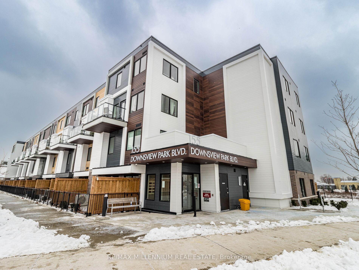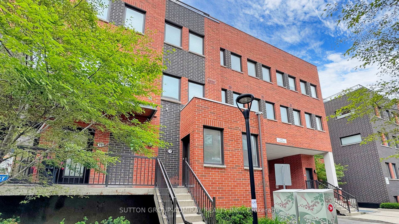4 Bedrooms Condo at 31 Treeland, Toronto For sale
Listing Description
Set on a quiet street with a forested greenbelt behind you, 31 Treeland Way offers privacy, space, and solid value. With 3 bedrooms, 4 bathrooms, a finished basement, and an attached garage, it checks all the right boxes. The main floor has a smart layout, great natural light, and a peaceful view out back. Upstairs, the primary bedroom features its own ensuite. The other bedrooms are well-sized and flexible for kids, guests, or a home office. The finished basement adds bonus space for movie nights, a gym setup, or just room to spread out. No neighbours behind you, just trees. Whether you’re upsizing, investing, or buying your first home, this one delivers on layout, lifestyle, and long-term potential. Steps to schools, parks, and transit in a family-friendly neighbourhood. A sharp move at this price.
Street Address
Open on Google Maps- Address #16 - 31 Treeland Way, Toronto, ON M3M 3H7
- City Toronto City MLS Listings
- Postal Code M3M 3H7
- Area Downsview-Roding-CFB
Other Details
Updated on May 24, 2025 at 9:20 pm- MLS Number: W12161978
- Asking Price: $878,000
- Condo Size: 1400-1599 Sq. Ft.
- Bedrooms: 4
- Bathrooms: 4
- Condo Type: Condo Townhouse
- Listing Status: For Sale
Additional Details
- Heating: Forced air
- Cooling: Central air
- Roof: Asphalt shingle
- Basement: Finished
- Parking Features: Private
- PropertySubtype: Condo townhouse
- Garage Type: Attached
- Tax Annual Amount: $3,369.00
- Balcony Type: Open
- Maintenance Fees: $267
- ParkingTotal: 2
- Pets Allowed: Restricted
- Maintenance Fees Include: Common elements included, water included
- Architectural Style: 2-storey
- Exposure: South
- Kitchens Total: 1
- HeatSource: Gas
- Tax Year: 2024
Property Overview
Discover luxury living at its finest with this stunning 4-bedroom condo at 31 Treeland in Toronto. This spacious and modern unit offers unparalleled views, high-end finishes, and top-of-the-line amenities. Ideal for families or those who love to entertain, this property boasts a chef's kitchen, expansive living areas, and a private balcony. Don't miss your chance to own a piece of paradise in the heart of Toronto. Schedule a viewing today!
Mortgage Calculator
- Down Payment %
- Mortgage Amount
- Monthly Mortgage Payment
- Property Tax
- Condo Maintenance Fees


