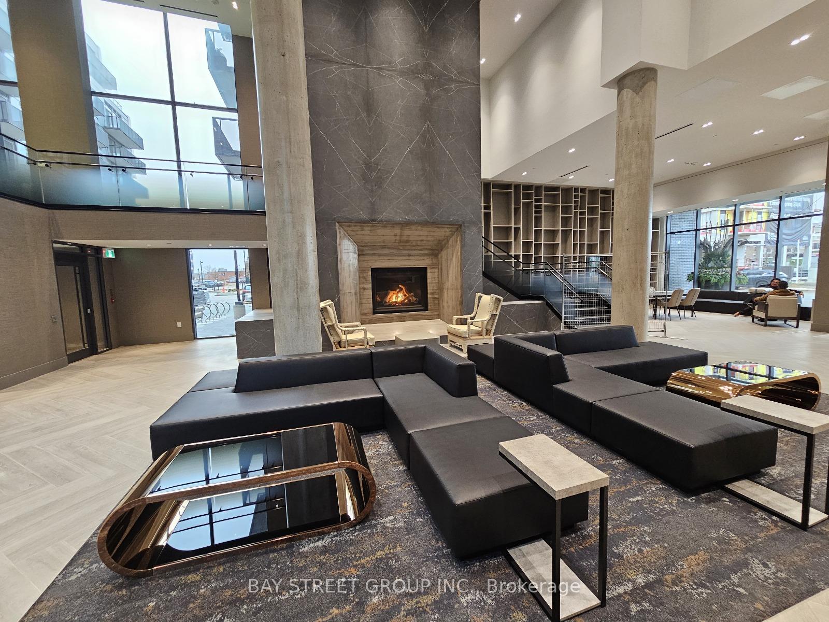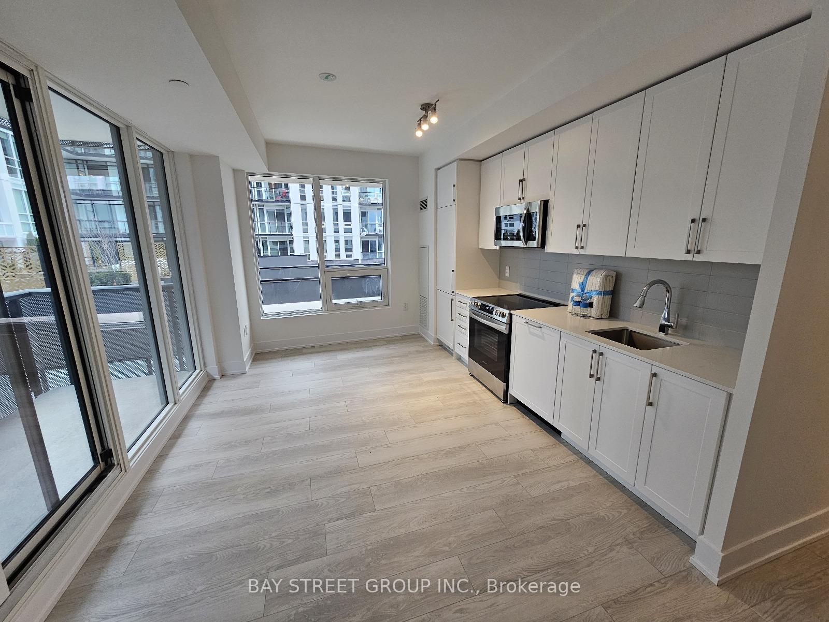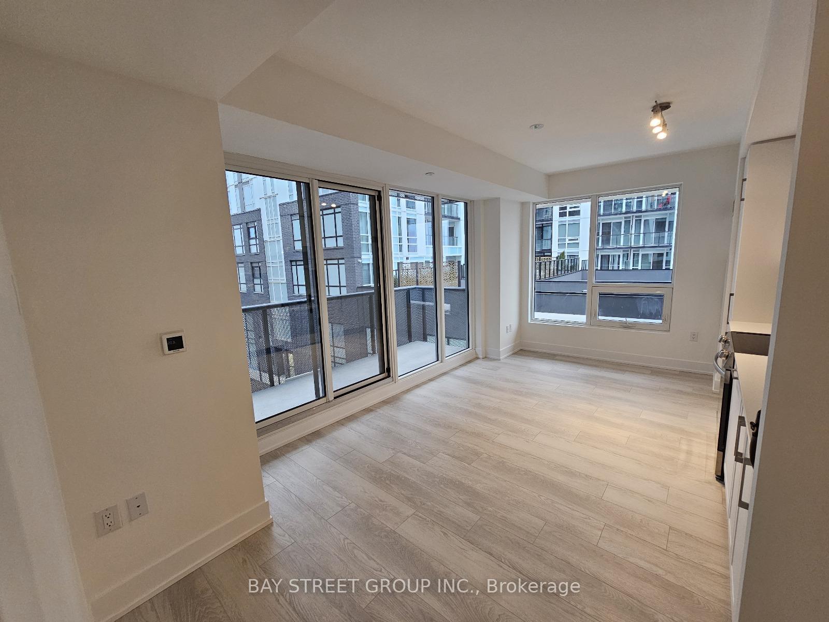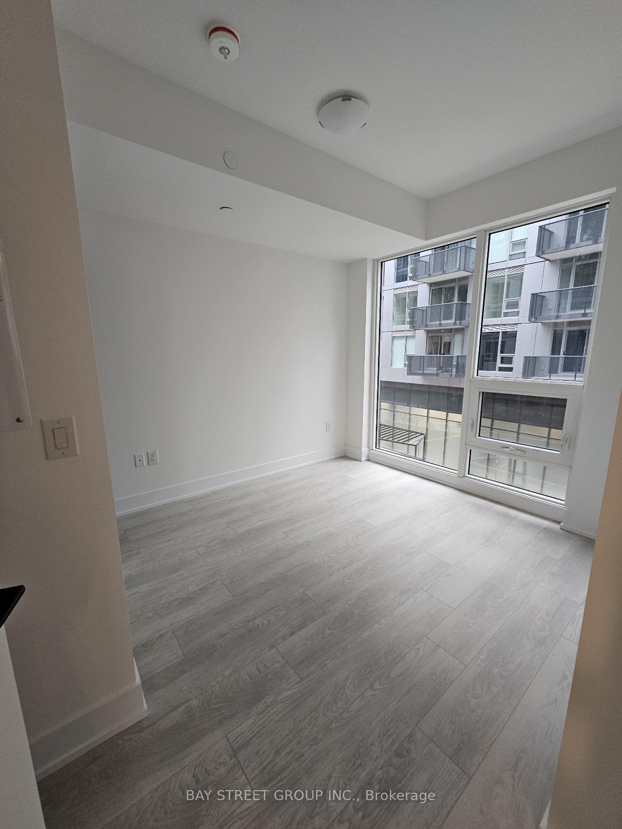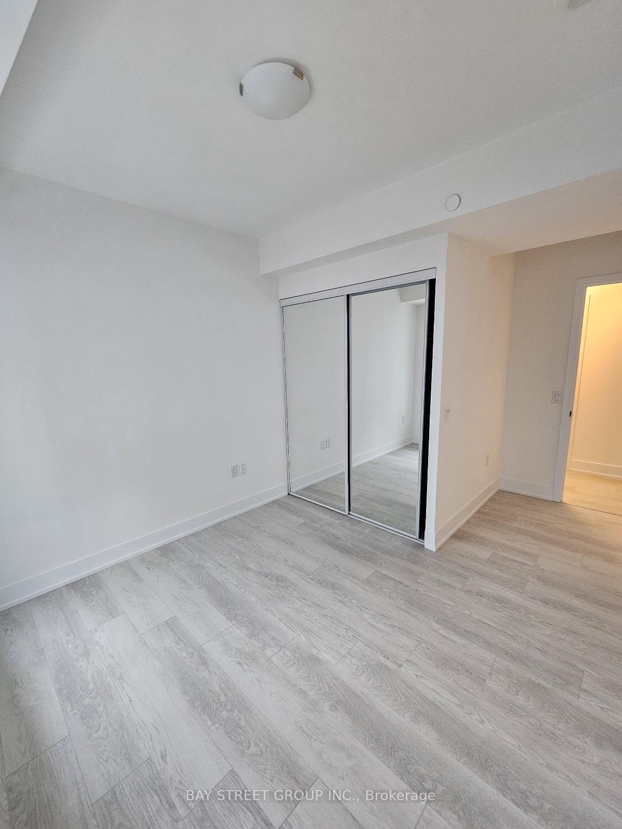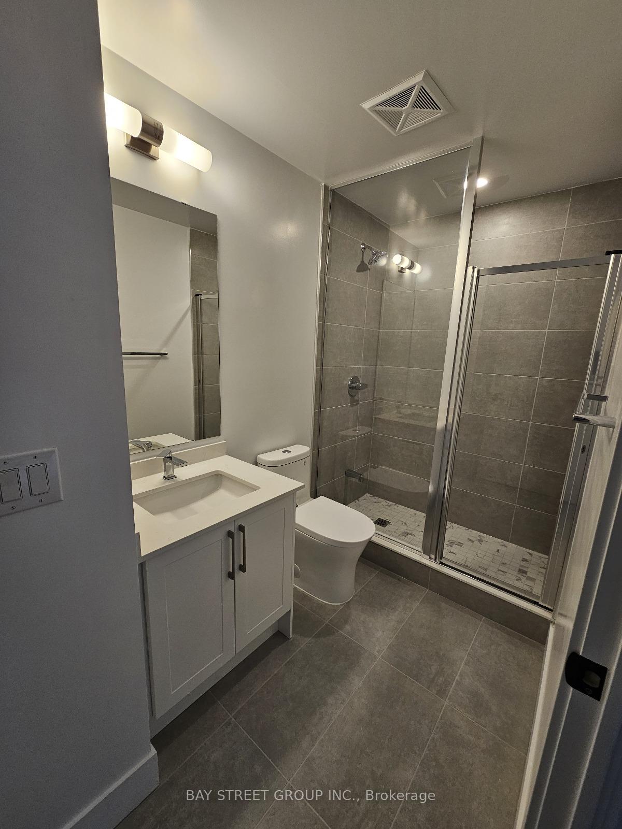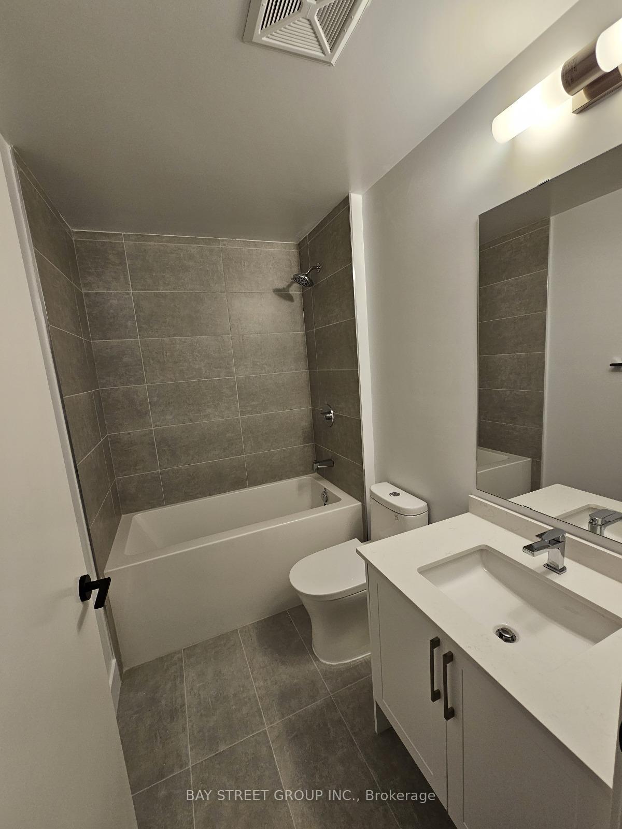2 Bedrooms Condo at 2450 Old Bronte, Oakville For sale
Listing Description
Welcome to The Branch Condos – Contemporary Living in Oakville. Experience stylish and modern living at The Branch Condos, located in the heart of West Oak Trails, one of Oakville’s most desirable neighborhoods. This vibrant community offers the perfect blend of urban convenience and peaceful green spaces. This bright and spacious 2-bedromm, 2-bath unit features an open-concept layout with modern finishes, perfect for comfortable everyday living. Ideally situated between Hwy 407 and 403, minutes from the GO station. Enjoy an array of premium amenities including: 24-hour concierge, indoor pool & steam room, fitness center, party room, outdoor BBQs, Guest suites, and more! Don’t miss your chance to be part of this vibrant, growing community.
Street Address
Open on Google Maps- Address #231 - 2450 Old Bronte Road, Oakville, ON L5M 5P6
- City Oakville Condos For Sale
- Postal Code L5M 5P6
- Area 1019 - WM Westmount
Other Details
Updated on May 27, 2025 at 3:21 pm- MLS Number: W12161404
- Asking Price: $672,800
- Condo Size: 800-899 Sq. Ft.
- Bedrooms: 2
- Bathrooms: 2
- Condo Type: Condo Apartment
- Listing Status: For Sale
Additional Details
- Heating: Forced air
- Cooling: Central air
- Basement: None
- PropertySubtype: Condo apartment
- Garage Type: Underground
- Tax Annual Amount: $5,513.00
- Balcony Type: Open
- Maintenance Fees: $672
- ParkingTotal: 1
- Pets Allowed: Restricted
- Maintenance Fees Include: Heat included, common elements included, cac included, parking included, building insurance included, hydro included, water included
- Architectural Style: Apartment
- Exposure: South east
- Kitchens Total: 1
- HeatSource: Gas
- Tax Year: 2024
Mortgage Calculator
- Down Payment %
- Mortgage Amount
- Monthly Mortgage Payment
- Property Tax
- Condo Maintenance Fees


