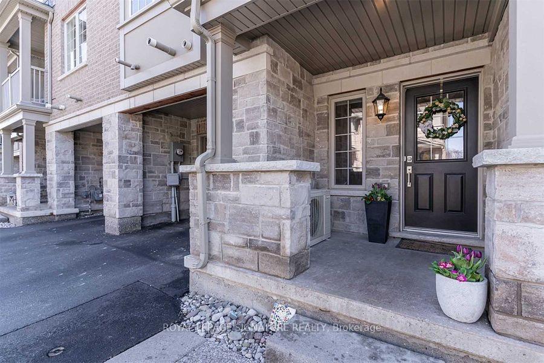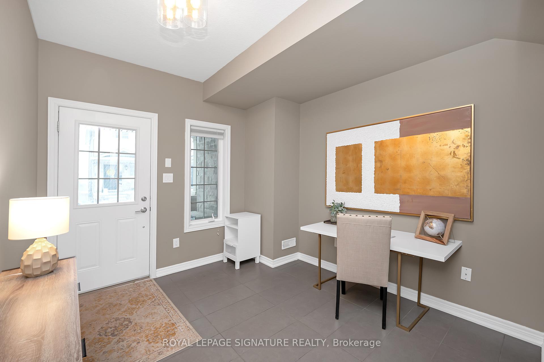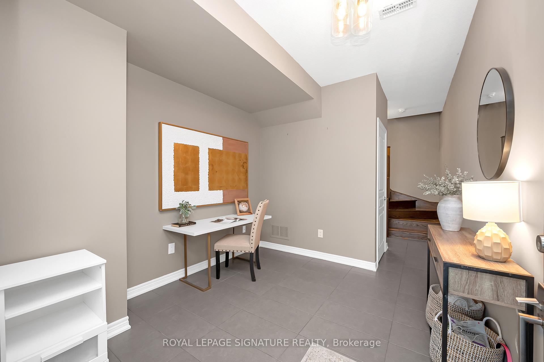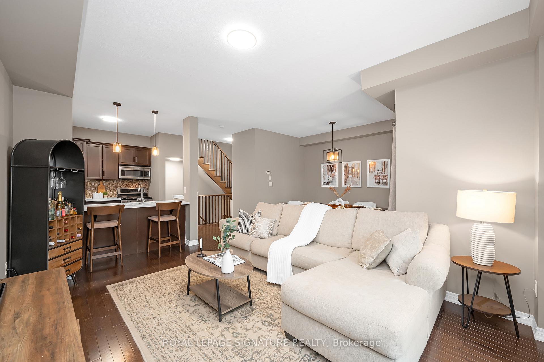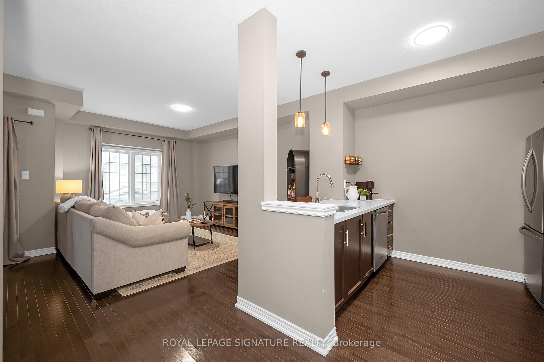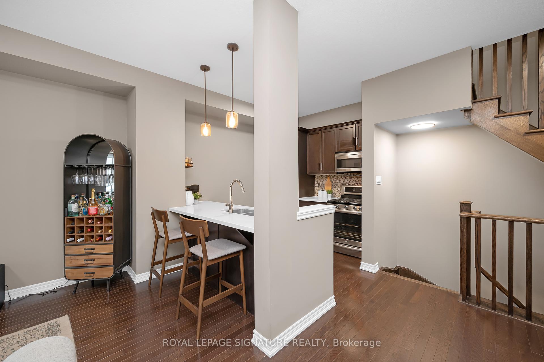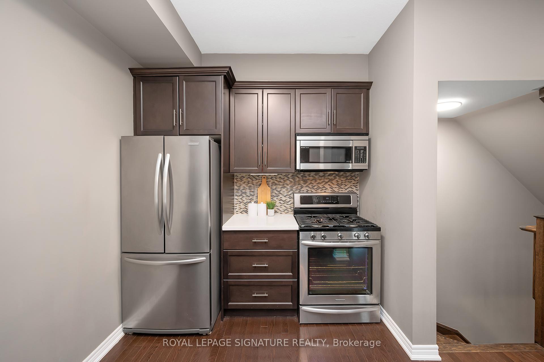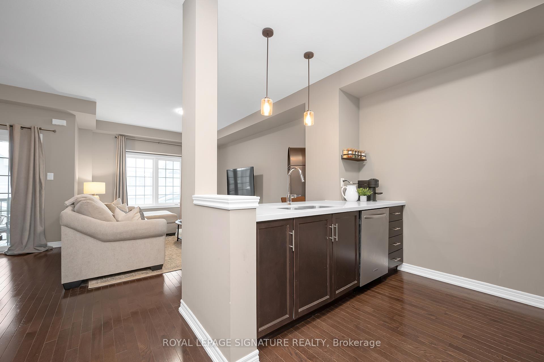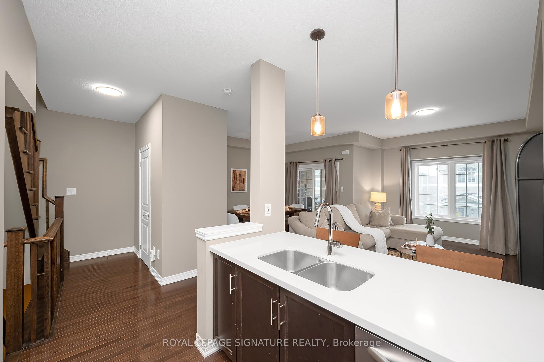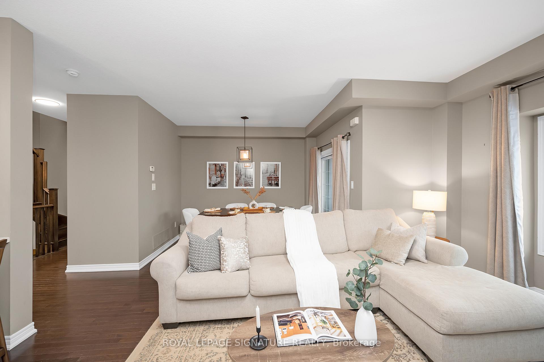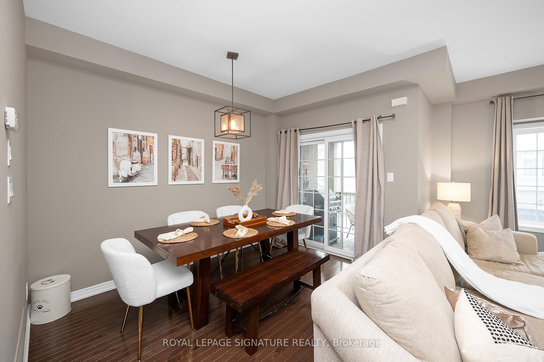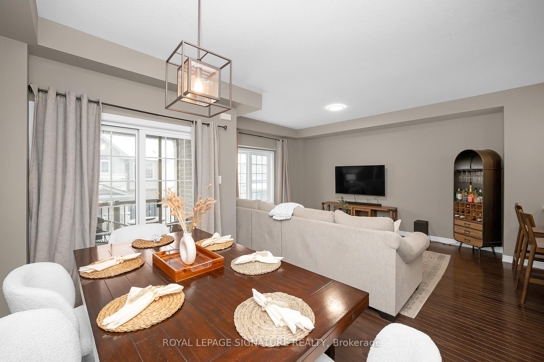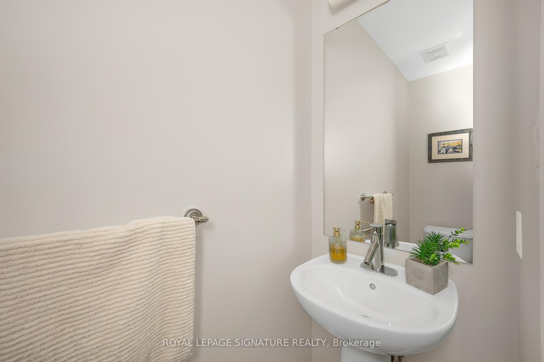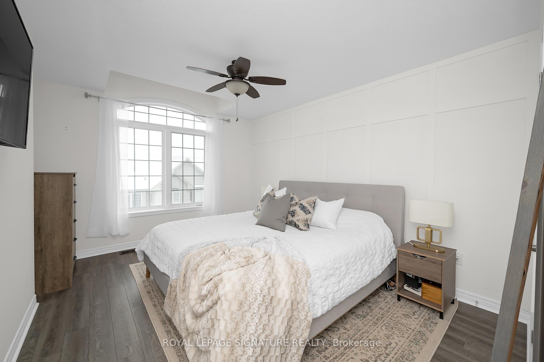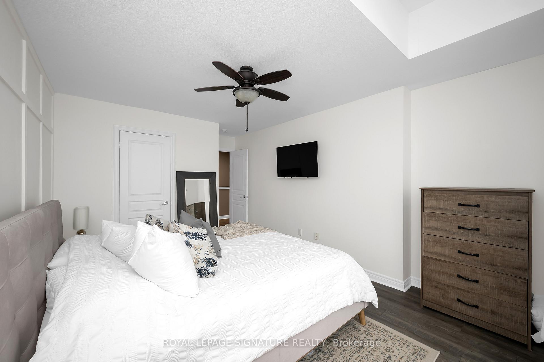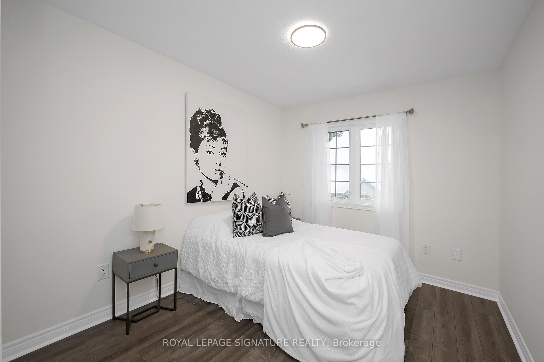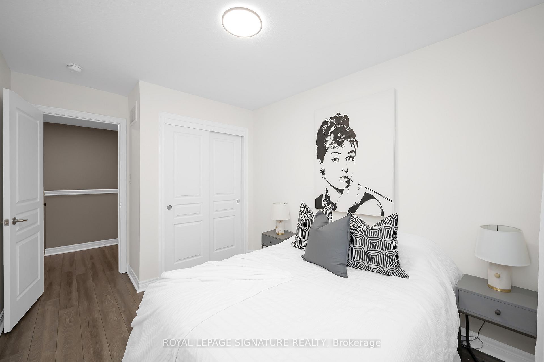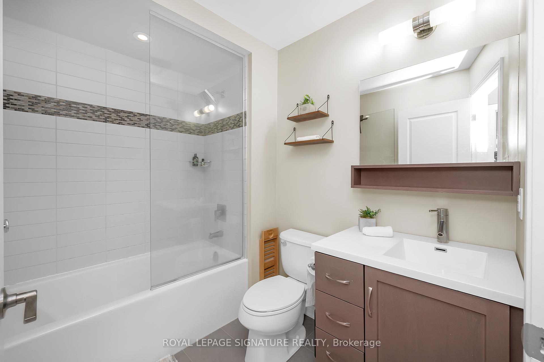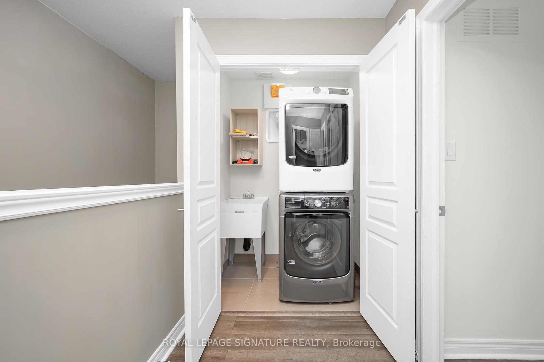2 Bedrooms Condo at 215 Dundas, Hamilton For sale
Listing Description
Stunning 3-Storey Townhouse! This Home Features 1370 sq ft of open concept living space and packed with upgrades including hardwood floors on the 2nd floor and premium laminate flooring on the 3rd floor (no carpet!). The main floor is the ideal space for a home office! The 2nd floor has 9 foot ceilings and features a gorgeous kitchen with quartz counters, a large center island, backsplash, stainless steel appliances and a gas range. The dining room walks out to a large covered balcony which is perfect to BBQ and entertain all year round. 3rd Floor Has A Large Primary Bedroom with Walk-In Closet, a great sized 2nd Bedroom, Convenient Ensuite Laundry & 4 Piece Bathroom with upgraded shower tiles. Located Minutes From the 407 and Aldershot Go Station, Quick Access To Hwy 6 & All Major Amenities. This is one you don’t want to miss!
Street Address
Open on Google Maps- Address #29 - 215 Dundas Street, Hamilton, ON L0R 2H6
- City Hamilton Condos For Sale
- Postal Code L0R 2H6
- Area Waterdown
Other Details
Updated on May 21, 2025 at 7:21 pm- MLS Number: X12159517
- Asking Price: $724,900
- Condo Size: 1200-1399 Sq. Ft.
- Bedrooms: 2
- Bathrooms: 2
- Condo Type: Condo Townhouse
- Listing Status: For Sale
Additional Details
- Heating: Forced air
- Cooling: Central air
- Roof: Asphalt shingle
- Basement: None
- Parking Features: Private
- PropertySubtype: Condo townhouse
- Garage Type: Built-in
- Tax Annual Amount: $4,400.00
- Balcony Type: Open
- Maintenance Fees: $215
- ParkingTotal: 2
- Pets Allowed: Restricted
- Maintenance Fees Include: Common elements included, building insurance included, parking included, condo taxes included
- Architectural Style: 3-storey
- Exposure: West
- Kitchens Total: 1
- HeatSource: Gas
- Tax Year: 2025
Property Overview
Experience urban living at its finest in this spacious 2-bedroom condo located at 215 Dundas in Hamilton. Boasting modern finishes, stunning views, and an unbeatable location near shops, restaurants, and entertainment, this property is perfect for those seeking a vibrant city lifestyle. Don't miss out on the opportunity to own a piece of Hamilton's thriving real estate market. Schedule a showing today!
Mortgage Calculator
- Down Payment %
- Mortgage Amount
- Monthly Mortgage Payment
- Property Tax
- Condo Maintenance Fees



