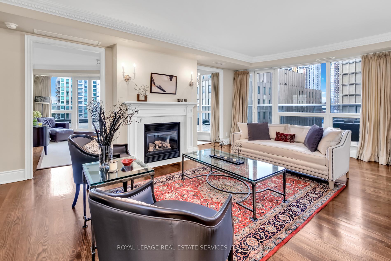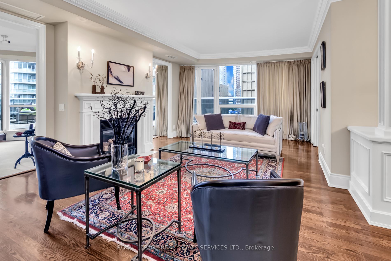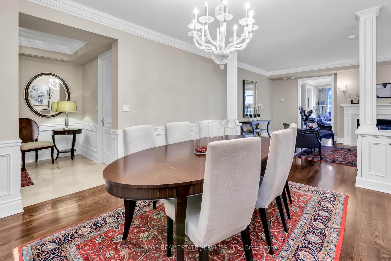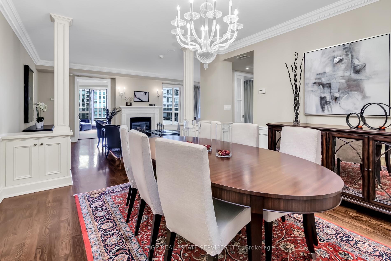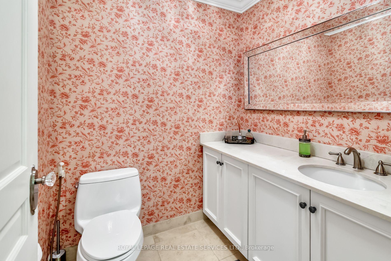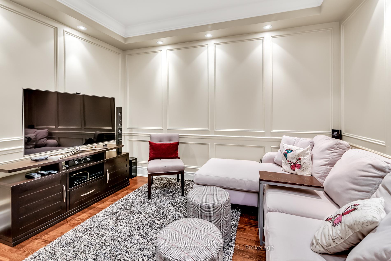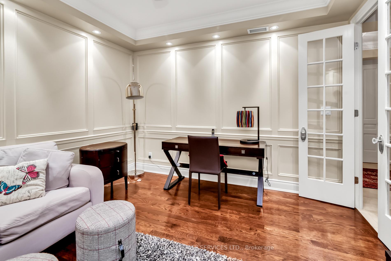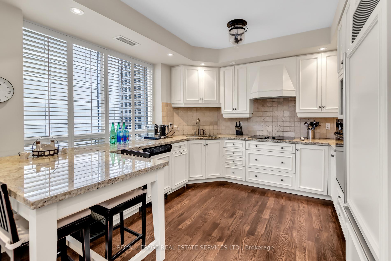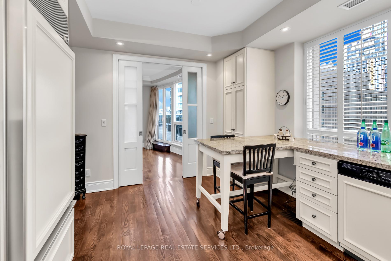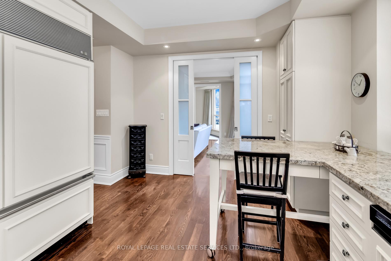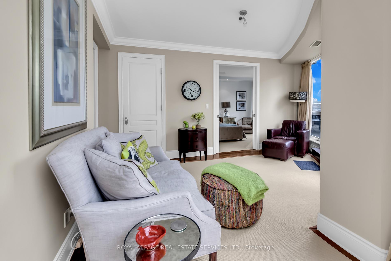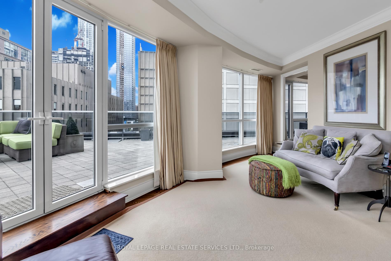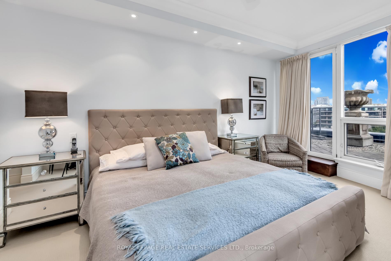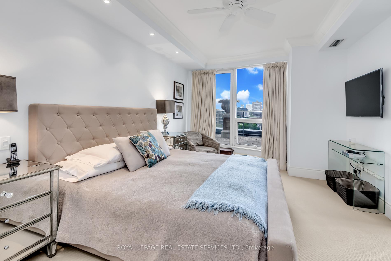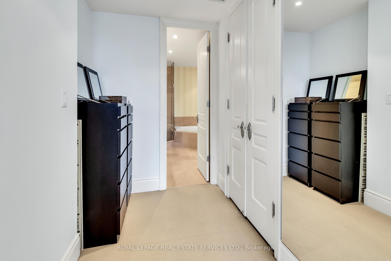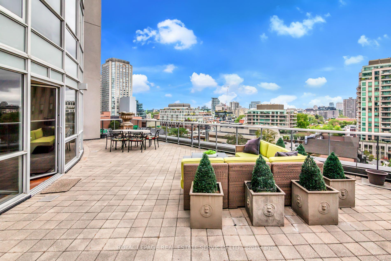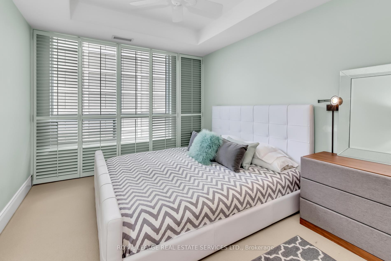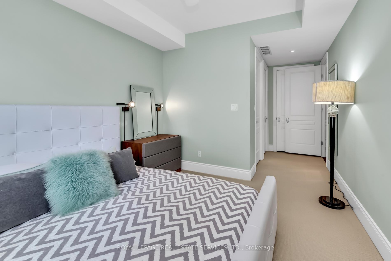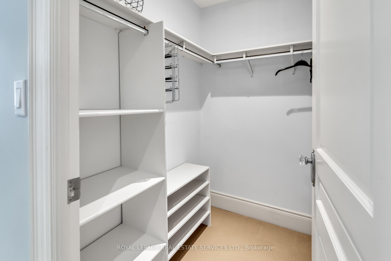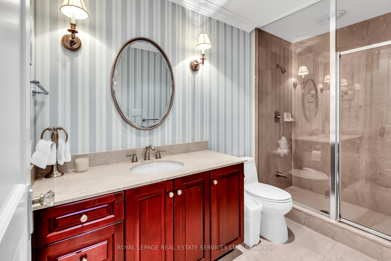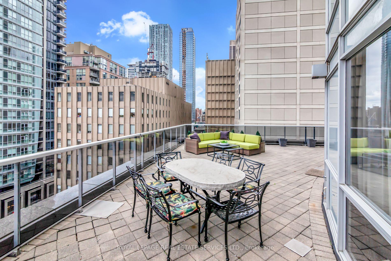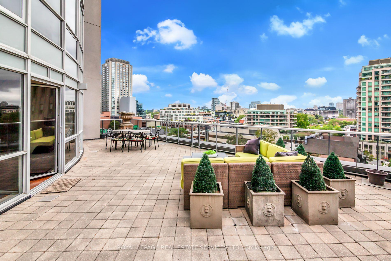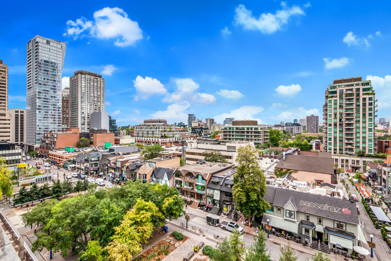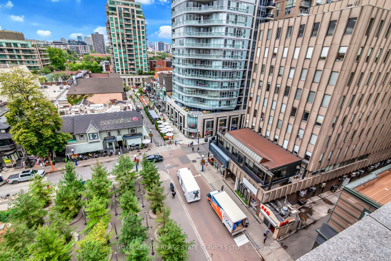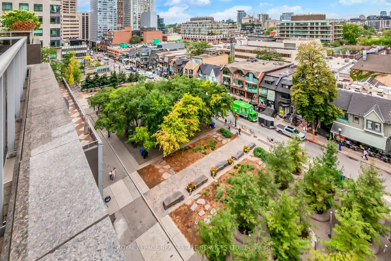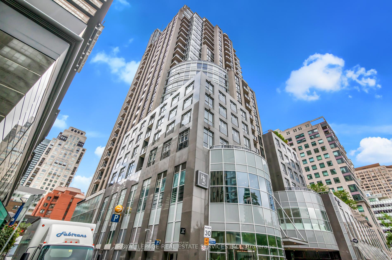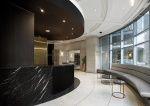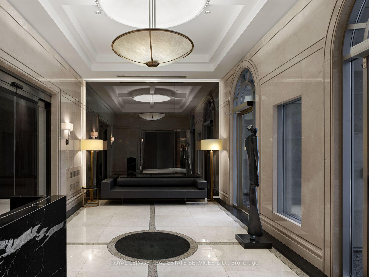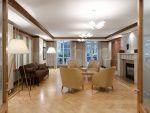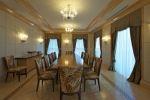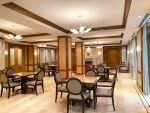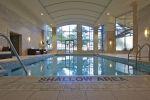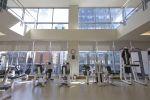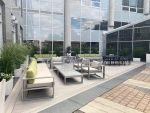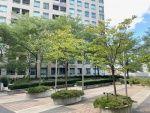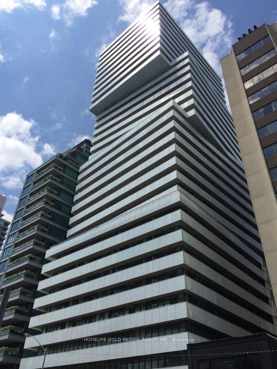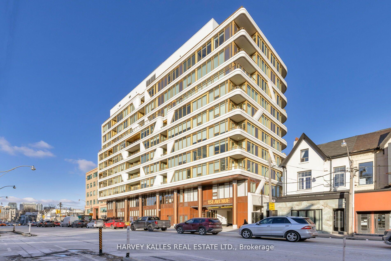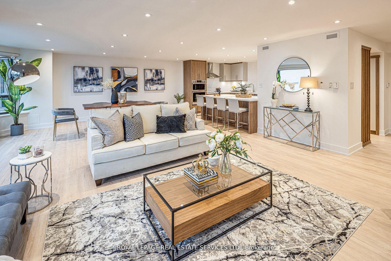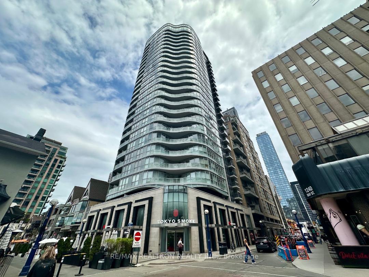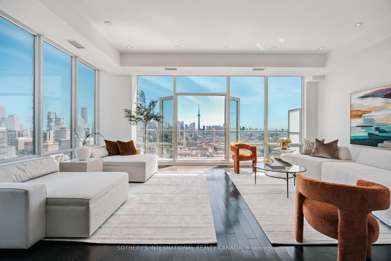3 Bedrooms Condo at 10 Bellair, Toronto For sale
Listing Description
Luxury living at its finest. Experience unparalleled elegance in the heart of Yorkville. Sophisticated interiors. This condominium boasts top of the line finishes and appliances, high ceiling and an open floor plan for modern living. Stunning corner suite which is perfect for entertaining. Enjoy the convenience of residing in one of the most prestigious neighborhoods in town with easy access to the best restaurants, shopping and cultural attractions. Breathtaking views! Stunning vistas from your private 700 sf terrace with BBQ overlooking Yorkville Park and Cumberland St. Amenities galore! Access to 24 concierge, valet parking, guest suites, 2 story gym, indoor salt water pool, sauna, hot tub, golf simulator, rooftop deck and garden.
Street Address
Open on Google Maps- Address #707 - 10 Bellair Street, Toronto, ON M5R 3T8
- City Toronto Condos For Sale
- Postal Code M5R 3T8
- Area Annex - Yorkville - Bloor Street West
Other Details
Updated on May 20, 2025 at 6:20 pm- MLS Number: C12159730
- Asking Price: $3,400,000
- Condo Size: 2000-2249 Sq. Ft.
- Bedrooms: 3
- Bathrooms: 3
- Condo Type: Condo Apartment
- Listing Status: For Sale
Additional Details
- Heating: Forced air
- Cooling: Central air
- Basement: None
- Parking Features: None
- PropertySubtype: Condo apartment
- Garage Type: Underground
- Tax Annual Amount: $13,812.23
- Balcony Type: Terrace
- Maintenance Fees: $2,665
- Construction Materials: Concrete
- ParkingTotal: 2
- Pets Allowed: Restricted
- Maintenance Fees Include: Heat included, hydro included, water included, common elements included, building insurance included
- Architectural Style: 1 storey/apt
- Exposure: North east
- Kitchens Total: 1
- HeatSource: Gas
- Tax Year: 2024
Mortgage Calculator
- Down Payment %
- Mortgage Amount
- Monthly Mortgage Payment
- Property Tax
- Condo Maintenance Fees


