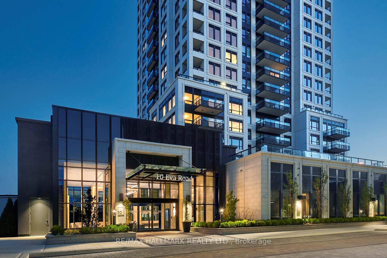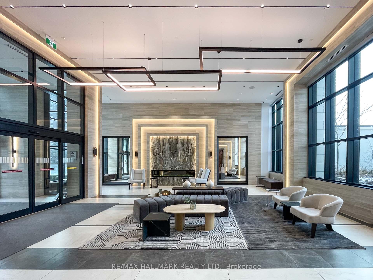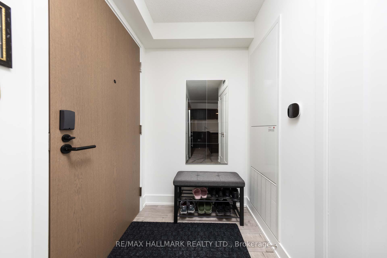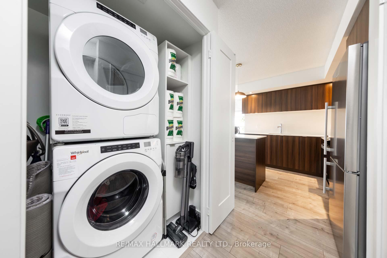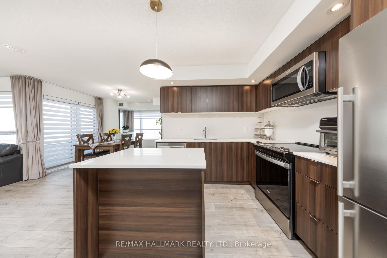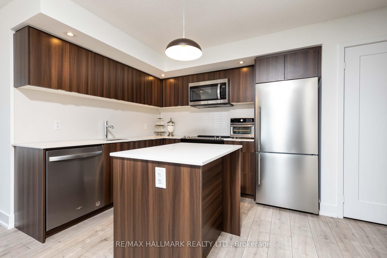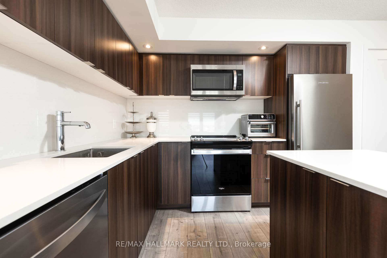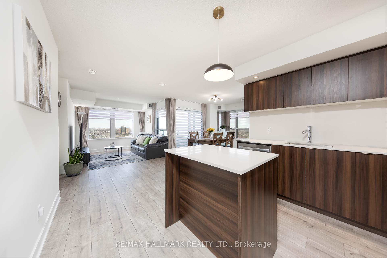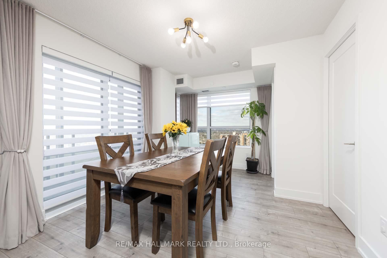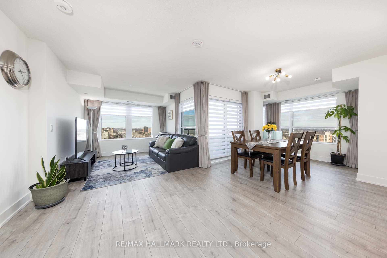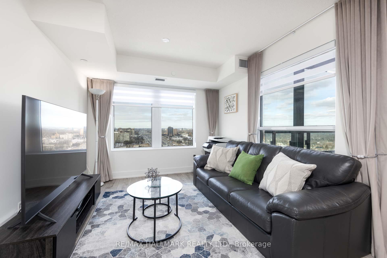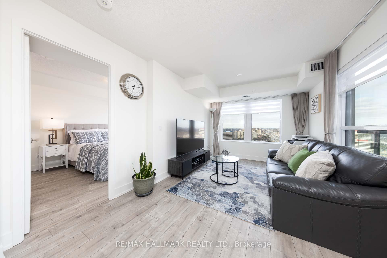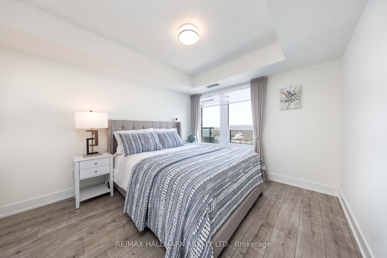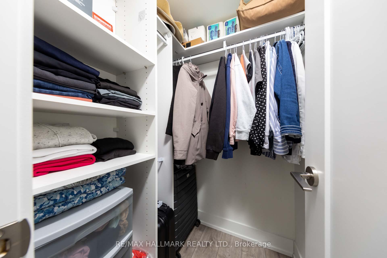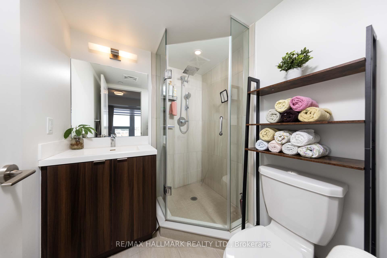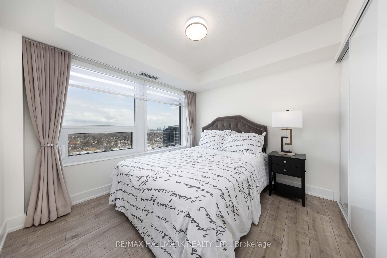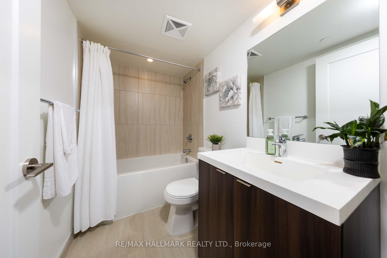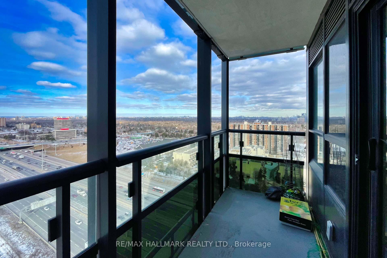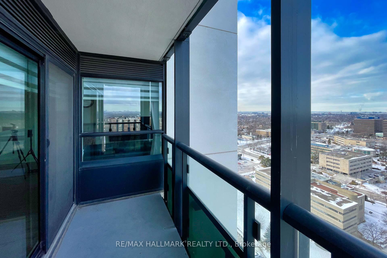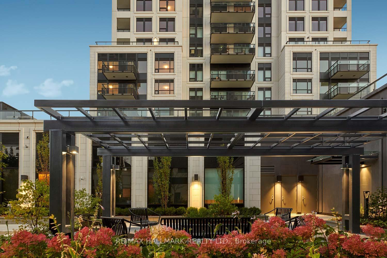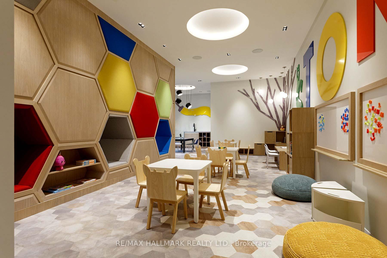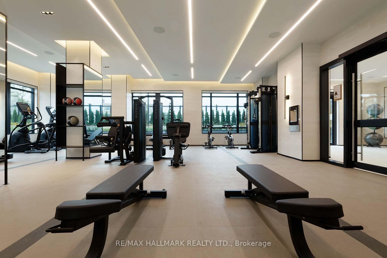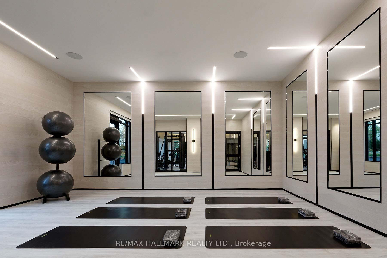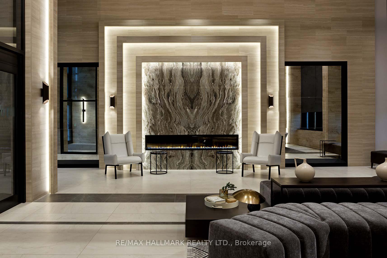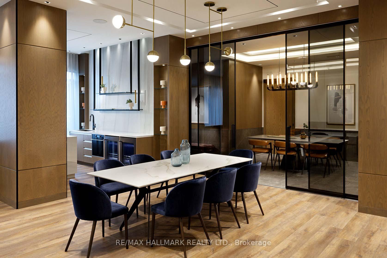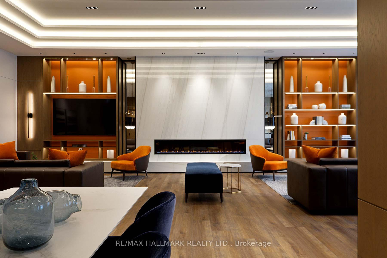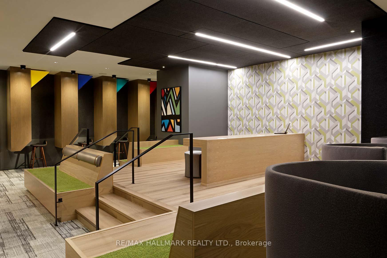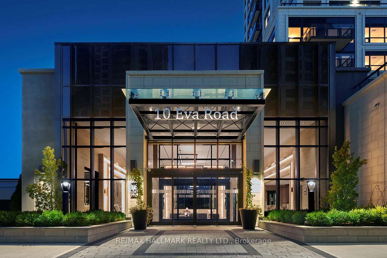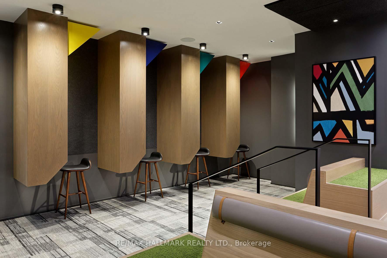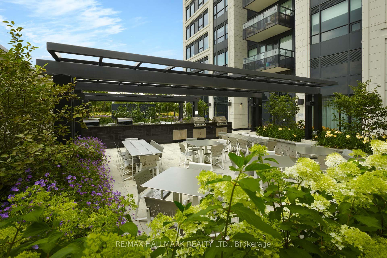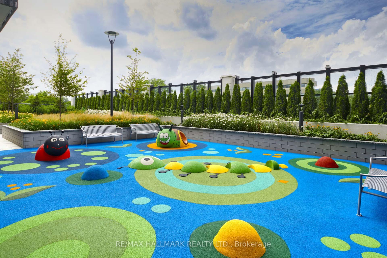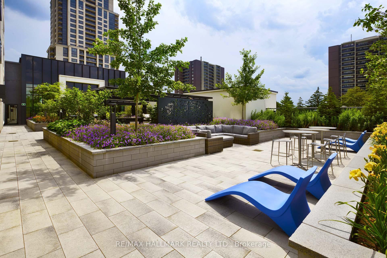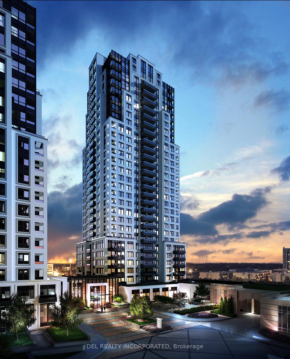Listing Description
Experience Modern Living at Evermore by TRIDEL Welcome to this bright and spacious 2-bedroom, 2-bathroom condo offering 935 sq. ft. of thoughtfully designed living space in the hear of Etobicoke. This modern unit features:A private balcony, Wide-plank laminate flooring, Sleek quartz countertops, Premium built-in appliances, in-suite laundry for added convenience. Enjoy the exceptional amenities Evermore has to offer, including: 24-hour concierge service, Contactless parcel delivery, License plate recognition for secure garage entry. Included with the unit are a dedicated parking space and locker, providing ample storage and easy access. Ideally located just steps from major highways, parks, shopping and dining, this condo is perfect for first-time buyers, investors,or anyone seeking vibrant urban living. Please don’t miss out on this exceptional opportunity!
Street Address
Open on Google Maps- Address #2206 - 10 Eva Road, Toronto, ON M9C 0B3
- City Toronto City MLS Listings
- Postal Code M9C 0B3
- Area Etobicoke West Mall Condos For Sale
Other Details
Updated on May 20, 2025 at 10:20 pm- MLS Number: W12158621
- Asking Price: $795,000
- Condo Size: 900-999 Sq. Ft.
- Bedrooms: 2
- Bathrooms: 2
- Condo Type: Condo Apartment
- Listing Status: For Sale
Additional Details
- Heating: Forced air
- Cooling: Central air
- Basement: None
- Parking Features: None
- PropertySubtype: Condo apartment
- Garage Type: Underground
- Tax Annual Amount: $3,238.28
- Balcony Type: Open
- Maintenance Fees: $1,000
- ParkingTotal: 1
- Pets Allowed: Restricted
- Maintenance Fees Include: Heat included, common elements included, building insurance included, parking included, cac included
- Architectural Style: Apartment
- Exposure: South
- Kitchens Total: 1
- HeatSource: Gas
- Tax Year: 2024
Property Overview
Discover luxury living at its finest in this 2-bedroom condo at 10 Eva, Toronto. Boasting modern finishes, spacious layout, and floor-to-ceiling windows offering breathtaking city views. Enjoy top-notch amenities including a fitness center, indoor pool, and rooftop terrace. Perfect for those seeking a prime location with easy access to transit, shopping, and dining options. Don't miss out on this opportunity to own a piece of urban paradise in the heart of Toronto.
Mortgage Calculator
- Down Payment %
- Mortgage Amount
- Monthly Mortgage Payment
- Property Tax
- Condo Maintenance Fees


