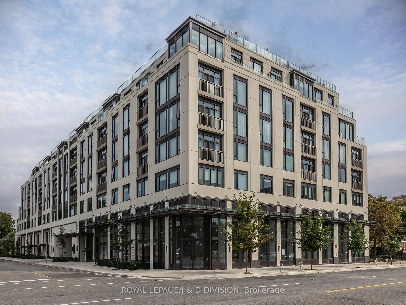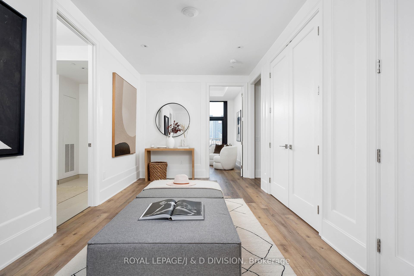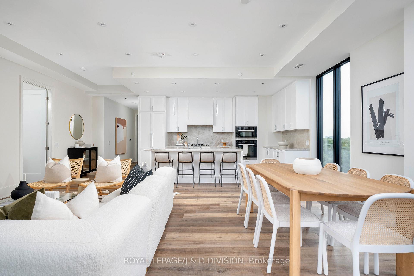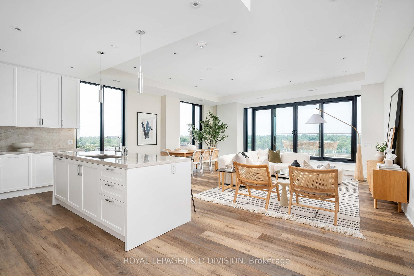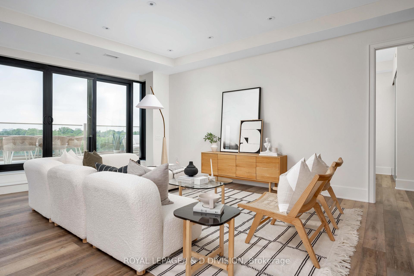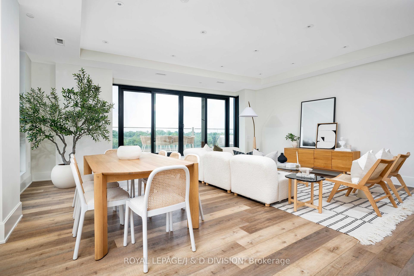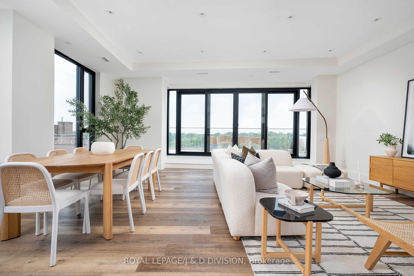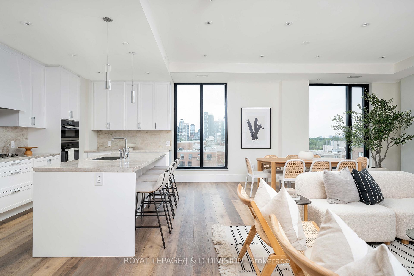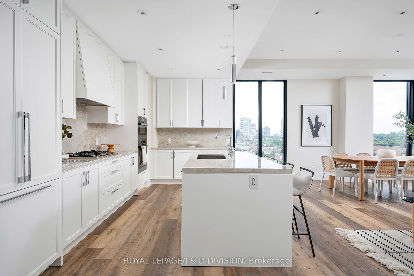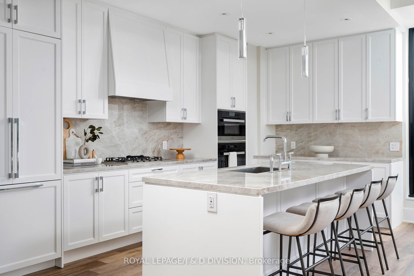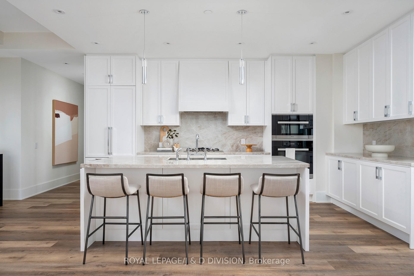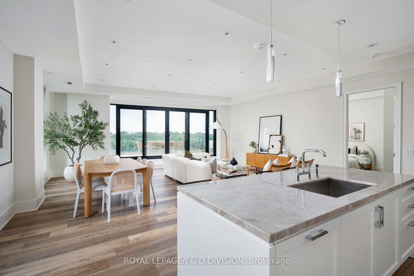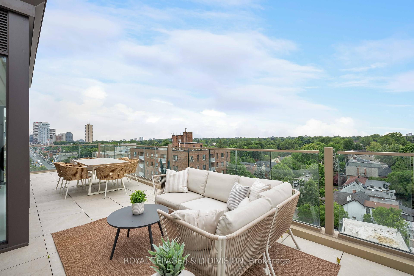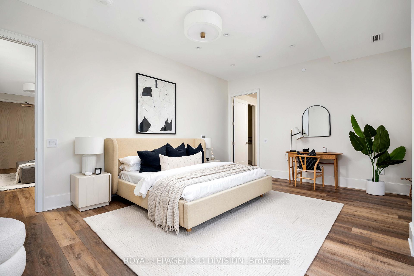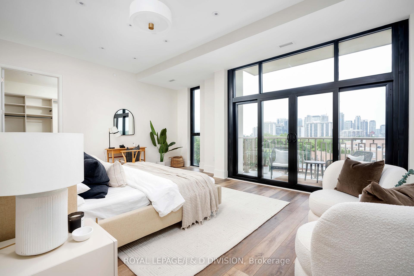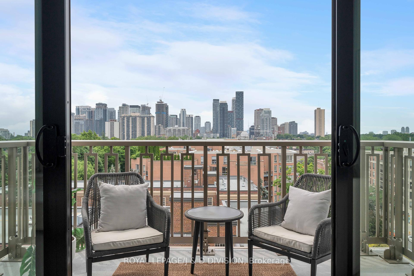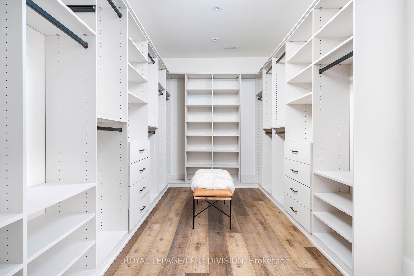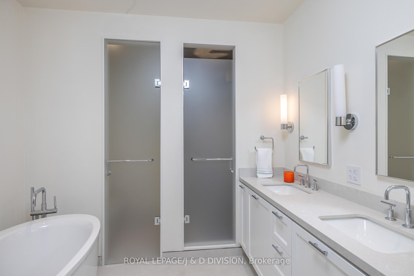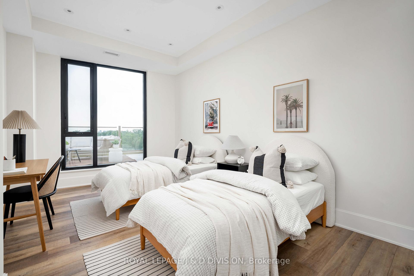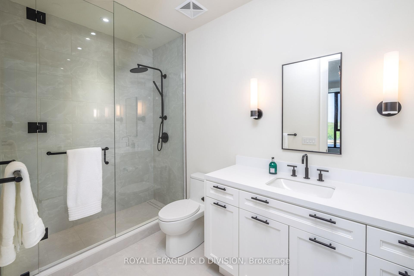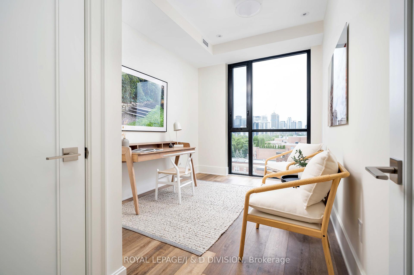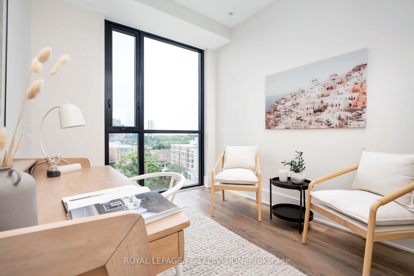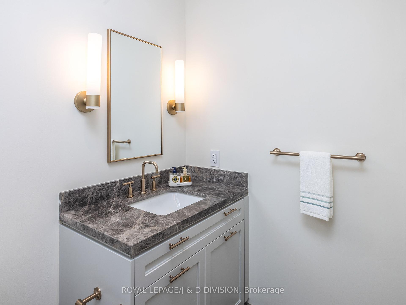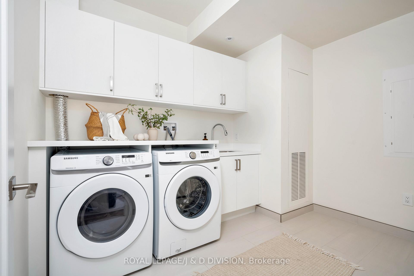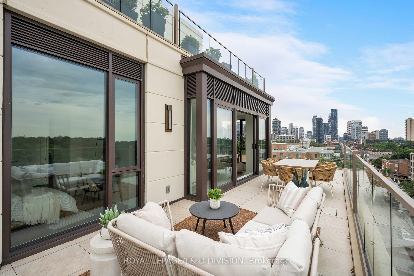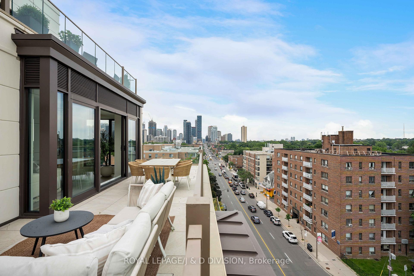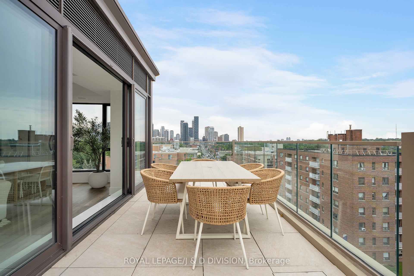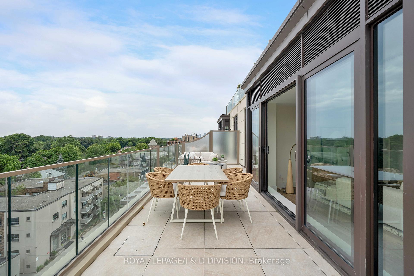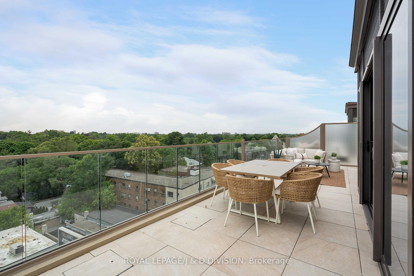3 Bedrooms Condo at 1 Strathgowan, Toronto For sale
Listing Description
* You Have Arrived! Perfection At The Winslow! * Rarely Available Southwest Corner Unit Spanning 2,263 Square Feet Of Luxurious Living Space With Unobstructed City Views * Exceptional Open Concept Layout Perfect For Entertaining * Grand Principal Rooms With Expansive Windows & 10′ Ceilings * Custom Eat-in Kitchen * Generous Primary Bedroom With A Large Walk-in Closet, Spa-Like 5 Piece Ensuite And South Balcony * Fabulous Split Bedroom Layout, Large Den Could Be Used As A Family Room, Office Or Third Bedroom * Great Wall Space For Hanging Art * Sun Drenched West Terrace With Gas BBQ Hookup & Garden Hose Bib * Fully Upgraded – Top-Of-The-Line Miele Appliances, Custom Millwork, And Heated Bathroom Floors * Two Side-By-Side Parking Spaces Included * Steps To Yonge Street Shopping & Restaurants * High-end Boutique Building Offers 24/7 Concierge, Party Room, Guest Suite, Gym, Pet Wash *
Street Address
Open on Google Maps- Address #801 - 1 Strathgowan Avenue, Toronto, ON M4N 0B3
- City Toronto City MLS Listings
- Postal Code M4N 0B3
- Area Lawrence Park South
Other Details
Updated on July 15, 2025 at 12:21 am- MLS Number: C12157940
- Asking Price: $4,995,000
- Condo Size: 2250-2499 Sq. Ft.
- Bedrooms: 3
- Bathrooms: 3
- Condo Type: Condo Apartment
- Listing Status: For Sale
Additional Details
- Building Name: The winslow
- Heating: Fan coil
- Cooling: Central air
- Basement: None
- Parking Features: Underground
- PropertySubtype: Condo apartment
- Garage Type: Underground
- Tax Annual Amount: $0.00
- Balcony Type: Terrace
- Maintenance Fees: $2,726
- ParkingTotal: 2
- Pets Allowed: Restricted
- Maintenance Fees Include: Common elements included, building insurance included, parking included
- Architectural Style: Apartment
- Exposure: South west
- Kitchens Total: 1
- HeatSource: Gas
- Tax Year: 2024
Mortgage Calculator
- Down Payment %
- Mortgage Amount
- Monthly Mortgage Payment
- Property Tax
- Condo Maintenance Fees


