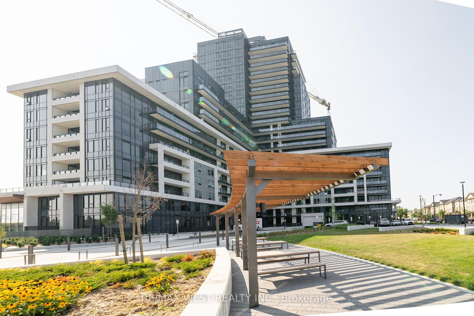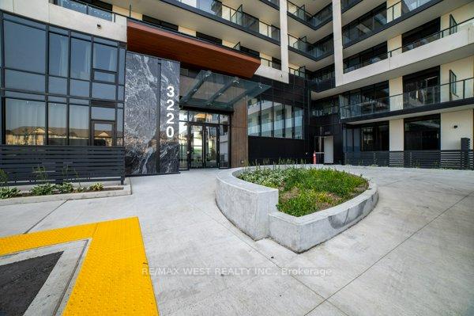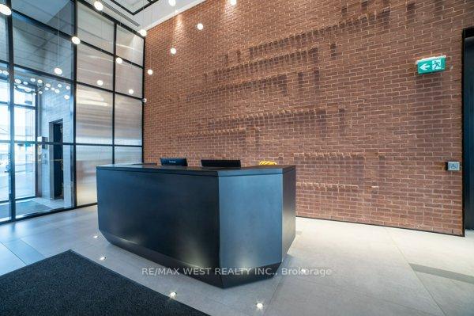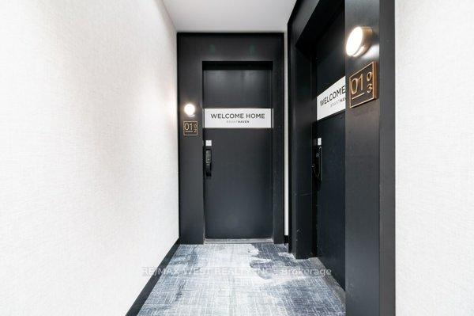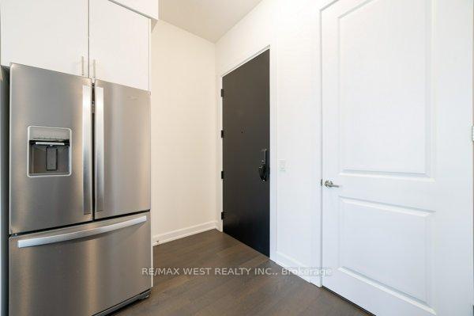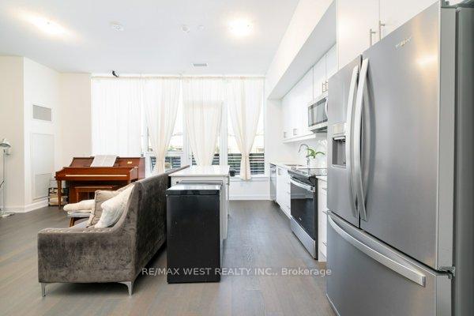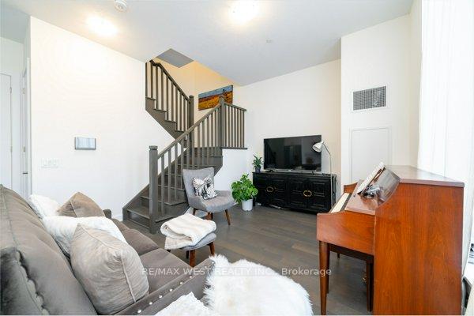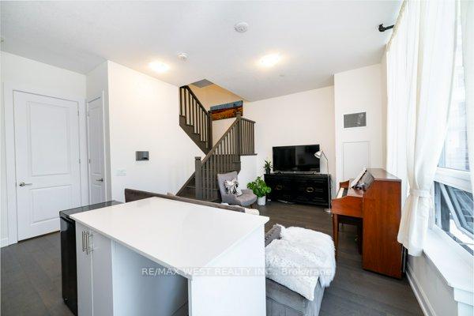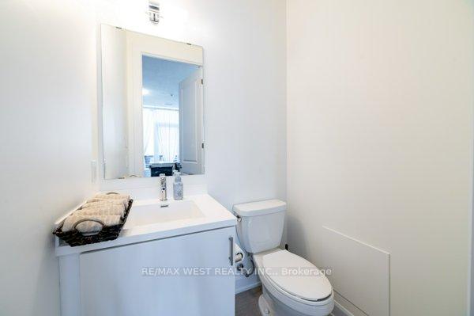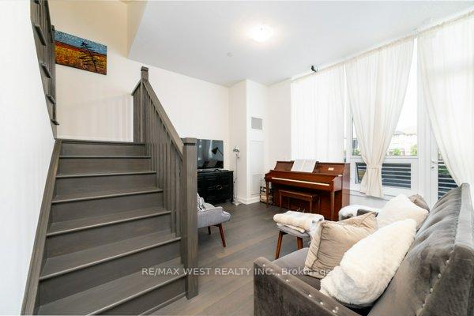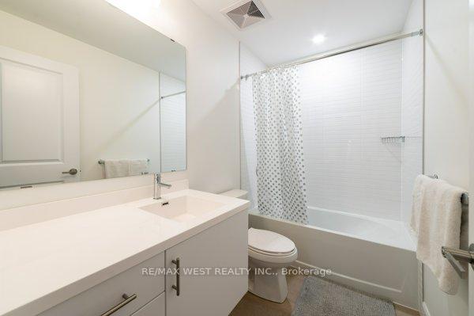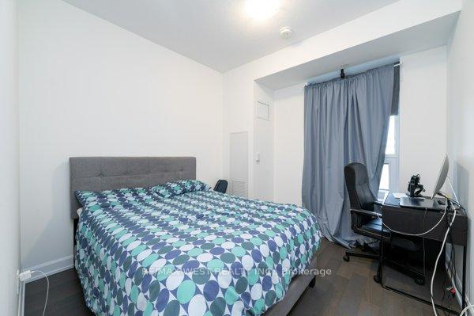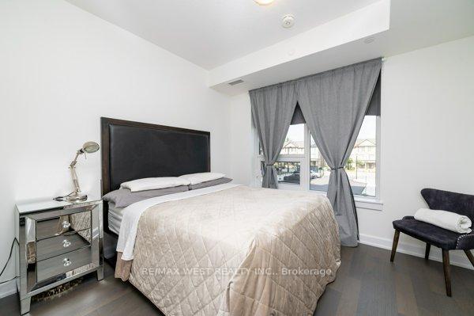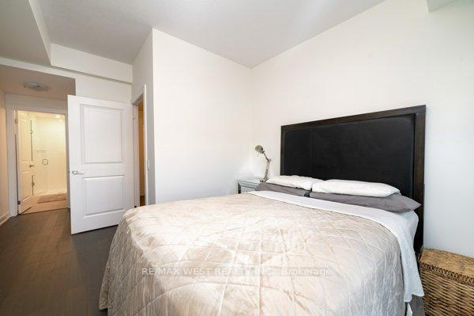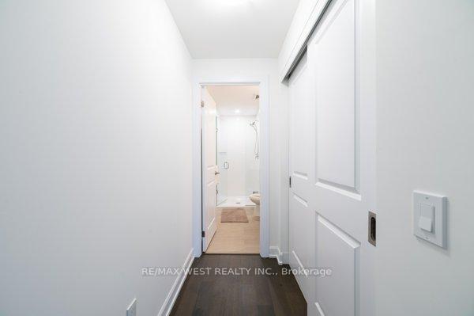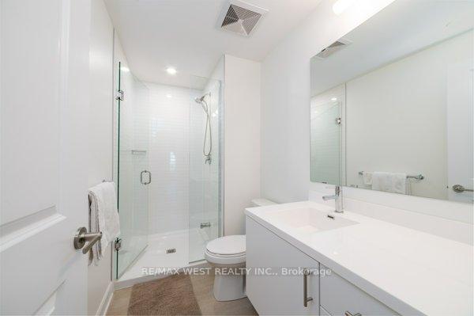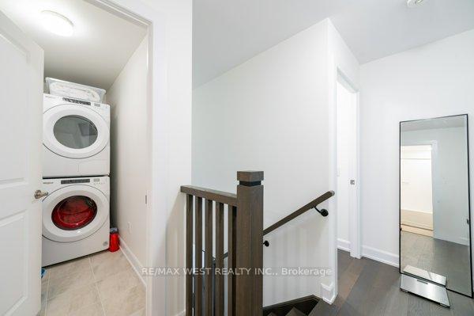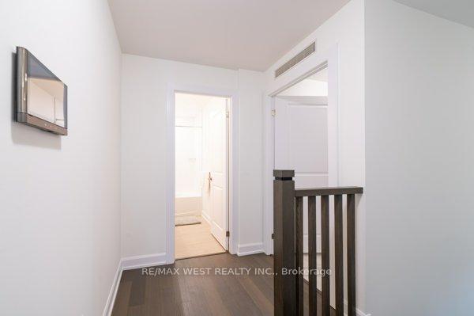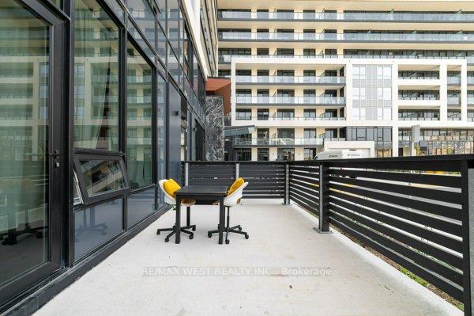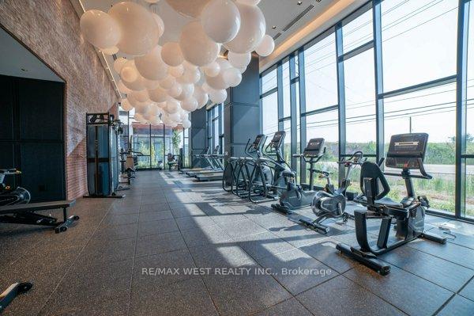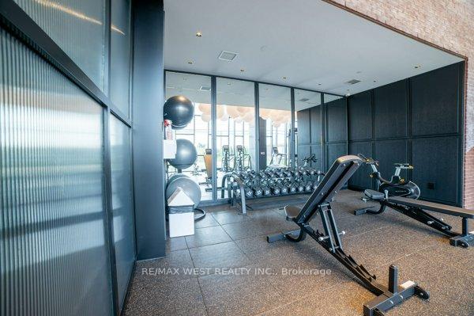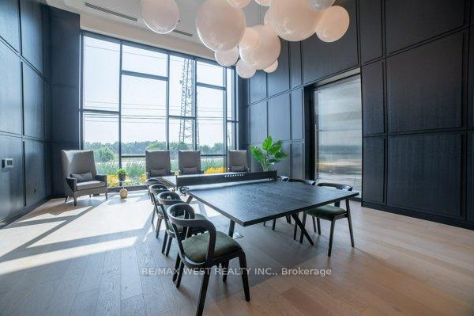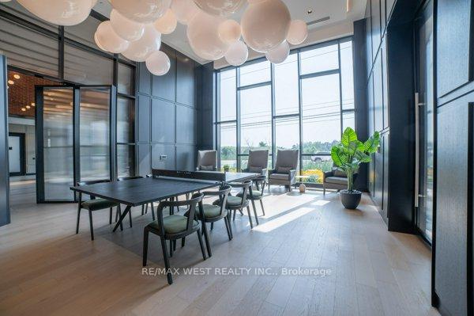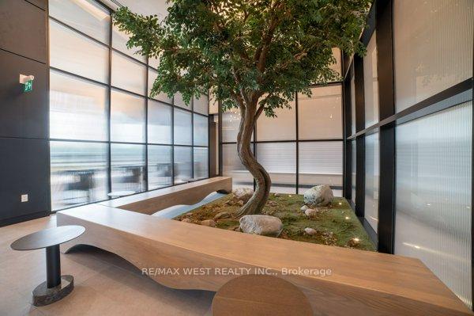2 Bedrooms Condo at 3220 William Coltson, Oakville For sale
Listing Description
Welcome To Upper West Side Two-Storey Condo In Oakville. Two-bedroom, Three-bathroom Condo, Over 1,000 sq. ft. With Multiple Upgrades, Modern Kitchen With A Center Island, A Large Private Terrace, One Parking Spot, Storage Locker, Stainless Steel Appliances, Quartz Countertops, Wide Plank Engineered Wood Flooring. The Main Level Features A 10-Foot Smooth Ceiling. The Building Offers Elaborate Amenities, Including Concierge, 24/7 Security, And Smart Building Access With A Digital Lock And Fob Entry. The Rare Two-Storey Layout Feels Like A Townhouse Rather Than A Condo Unit. Please Come To View The Property To Appreciate Its Quality And Uniqueness.
Street Address
Open on Google Maps- Address #102 - 3220 William Coltson Avenue, Oakville, ON L6H 7W6
- City Oakville Condos For Sale
- Postal Code L6H 7W6
- Area 1010 - JM Joshua Meadows
Other Details
Updated on May 22, 2025 at 9:21 pm- MLS Number: W12157263
- Asking Price: $770,000
- Condo Size: 1000-1199 Sq. Ft.
- Bedrooms: 2
- Bathrooms: 3
- Condo Type: Condo Apartment
- Listing Status: For Sale
Additional Details
- Building Name: Upper west side
- Heating: Forced air
- Cooling: Central air
- Basement: None
- Parking Features: Underground
- PropertySubtype: Condo apartment
- Garage Type: Underground
- Tax Annual Amount: $3,593.00
- Balcony Type: Terrace
- Maintenance Fees: $702
- ParkingTotal: 1
- Pets Allowed: Restricted
- Maintenance Fees Include: Heat included, cac included, common elements included, building insurance included, parking included, condo taxes included
- Architectural Style: 2-storey
- Exposure: East
- Kitchens Total: 1
- HeatSource: Gas
- Tax Year: 2024
Property Overview
Welcome to luxurious condo living at its finest in Oakville! This stunning 2-bedroom unit at 3220 William Coltson offers modern amenities, spacious living areas, and breathtaking views. Located in a highly sought-after area, this property is perfect for those looking for convenience and style. Don't miss out on the opportunity to make this condo your new home sweet home. Contact us today for a showing!
Mortgage Calculator
- Down Payment %
- Mortgage Amount
- Monthly Mortgage Payment
- Property Tax
- Condo Maintenance Fees


