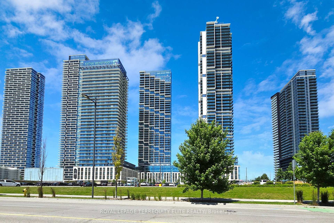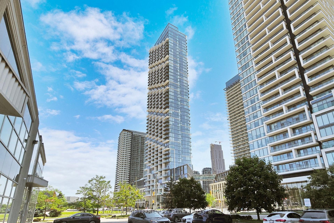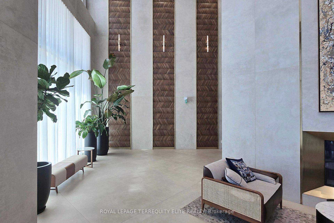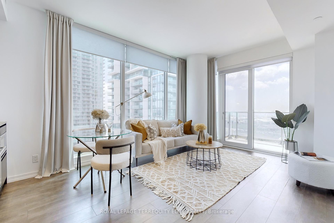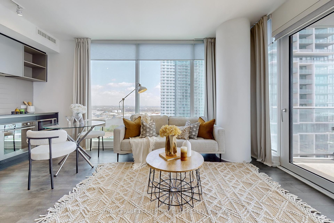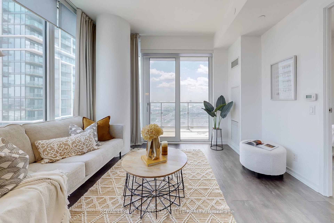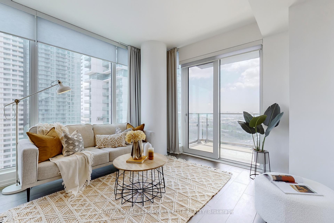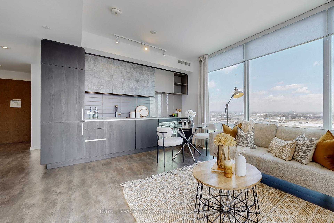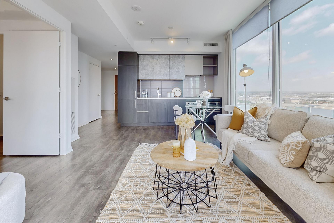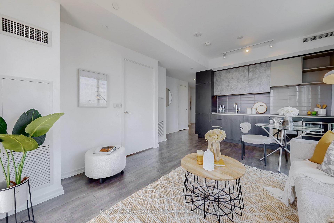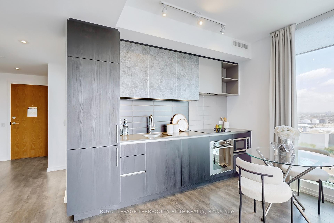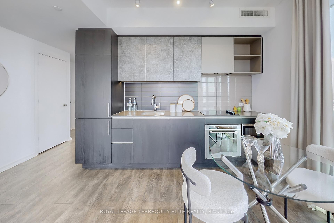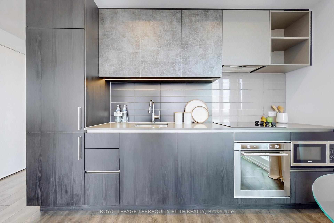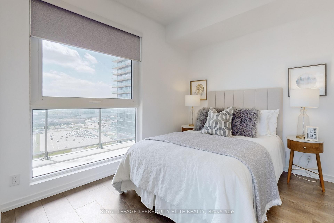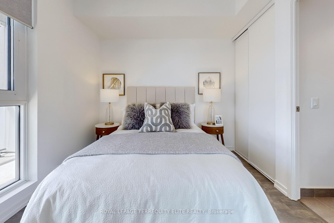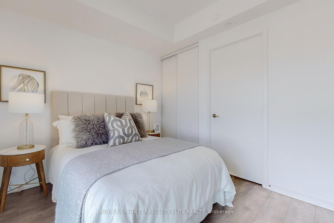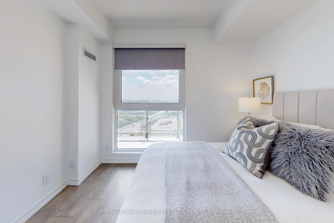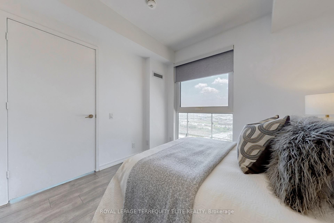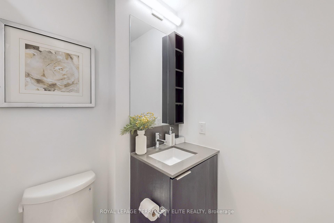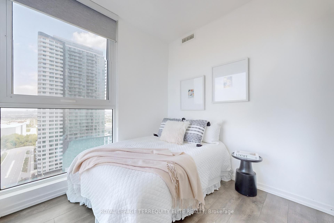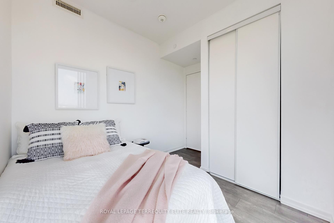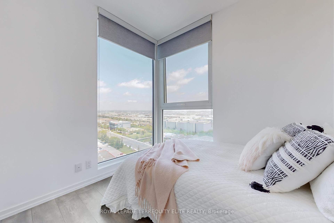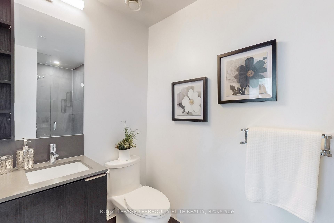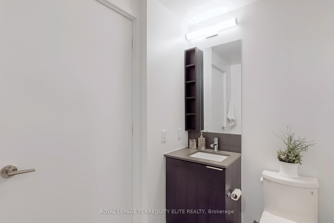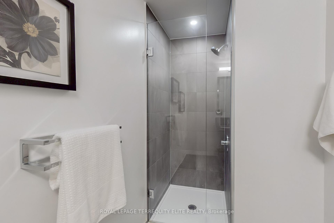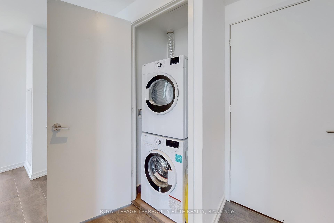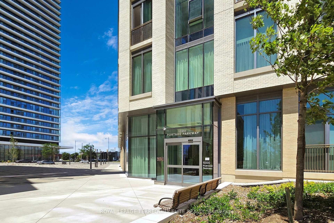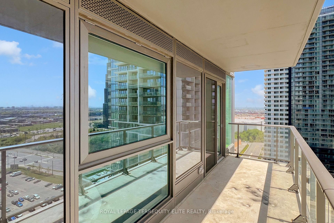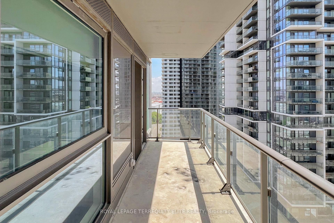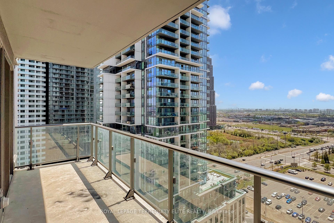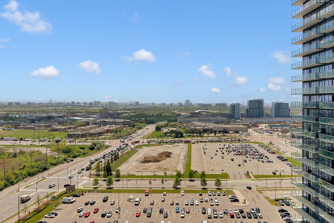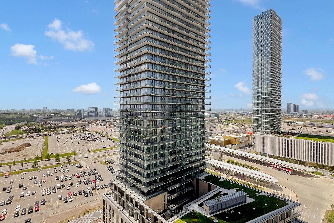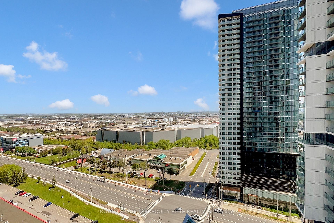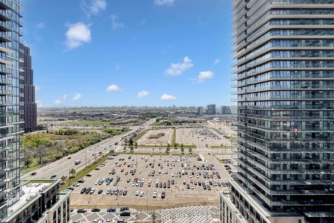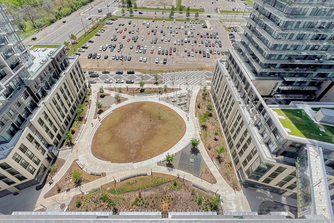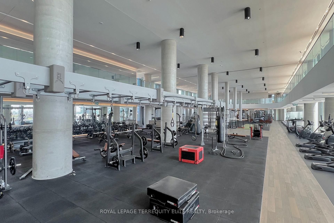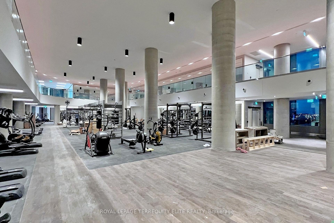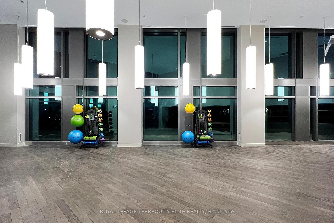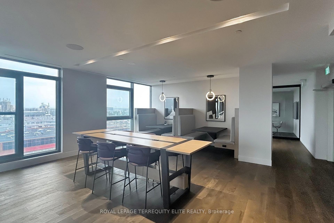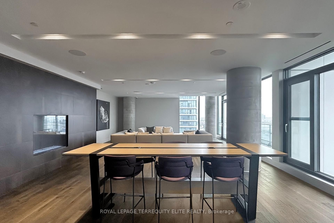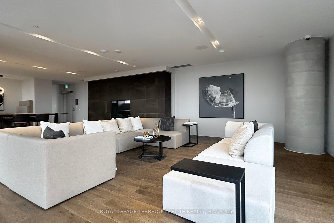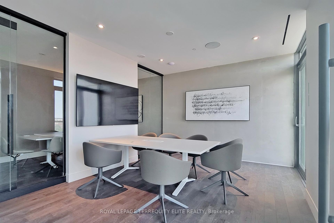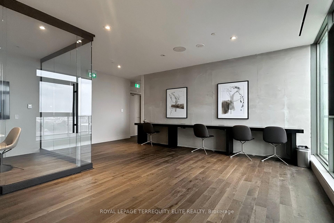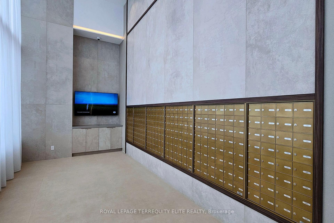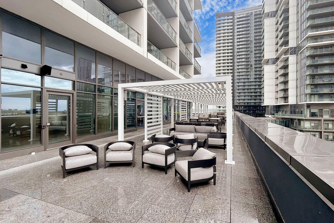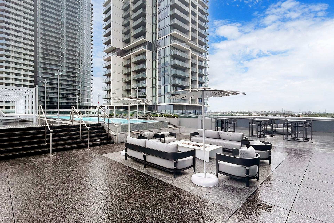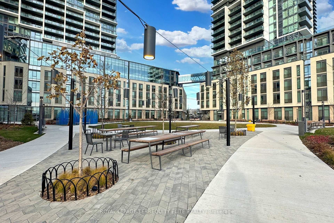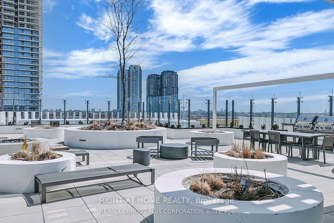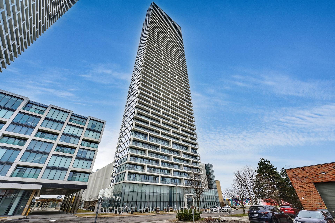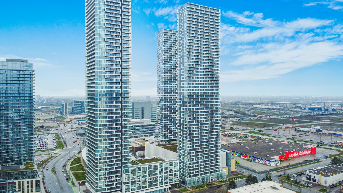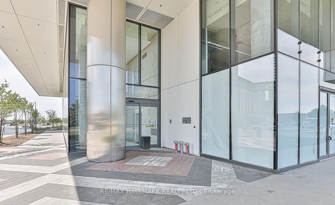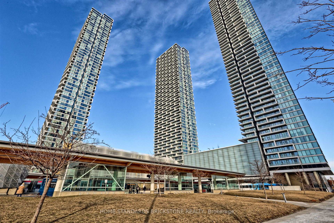2 Bedrooms Condo at 1000 Portage, Vaughan For sale
Listing Description
“Welcome to this thoughtfully designed 2-bedroom, 2-bathroom condo offering a clean and functional 695 sq. ft. interior with 9-ft ceilings and a desirable split bedroom layout. Located in one of Vaughans most vibrant and connected communities! Steps into a bright, open-concept living area framed by floor-to-ceiling windows, filling the space with natural sunlight. The large south-facing balcony extends your living area and offers sweeping Toronto Skyline views, perfect for morning coffee or evening wind-downs. The unit features neutral tones, wide-plank flooring, and a modern layout that provides a fresh, airy feel. A sleek kitchen flows into the living space, making entertaining effortless. 5 Stars Amenities include: Indoor running track, squash court, rooftop pool with luxury cabanas, yoga and cardio zones, co-working and social spaces, 24-hour concierge, and moreall designed to elevate your lifestyle. Prime location just steps from the TTC subway, major highways (400/407), Vaughan Metropolitan Centre, restaurants, shopping, and more.”
Street Address
Open on Google Maps- Address #1905 - 1000 Portage Parkway, Vaughan, ON L4K 0L1
- City Vaughan Condos For Sale
- Postal Code L4K 0L1
- Area Vaughan Corporate Centre
Other Details
Updated on May 19, 2025 at 1:20 am- MLS Number: N12157067
- Asking Price: $629,000
- Condo Size: 600-699 Sq. Ft.
- Bedrooms: 2
- Bathrooms: 2
- Condo Type: Condo Apartment
- Listing Status: For Sale
Additional Details
- Heating: Forced air
- Cooling: Central air
- Basement: None
- Parking Features: Underground
- PropertySubtype: Condo apartment
- Garage Type: Underground
- Tax Annual Amount: $3,169.29
- Balcony Type: Open
- Maintenance Fees: $720
- Construction Materials: Concrete
- ParkingTotal: 1
- Pets Allowed: Restricted
- Maintenance Fees Include: Common elements included, building insurance included, parking included
- Architectural Style: Apartment
- Exposure: South east
- Kitchens Total: 1
- HeatSource: Gas
- Tax Year: 2024
Features
Mortgage Calculator
- Down Payment %
- Mortgage Amount
- Monthly Mortgage Payment
- Property Tax
- Condo Maintenance Fees


