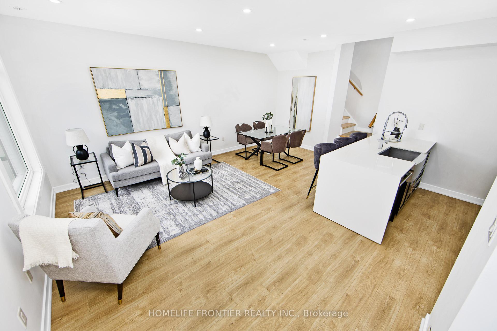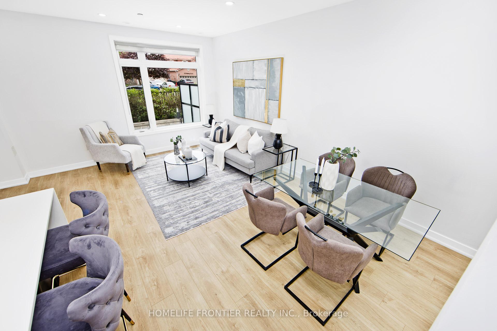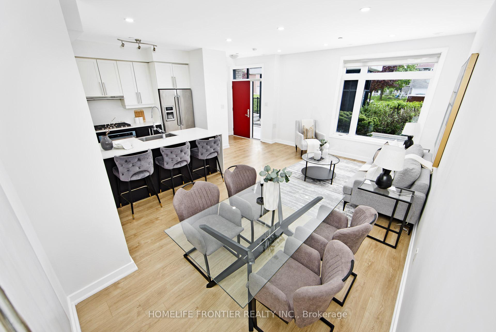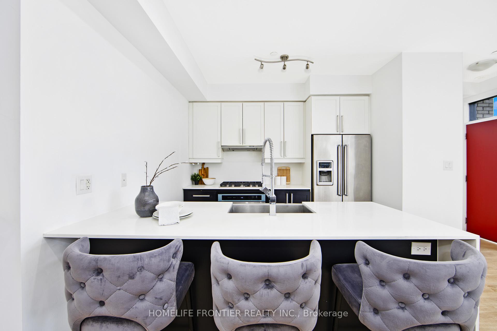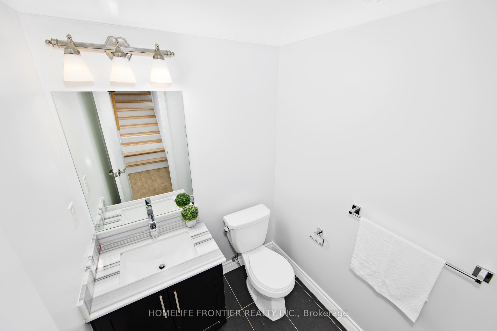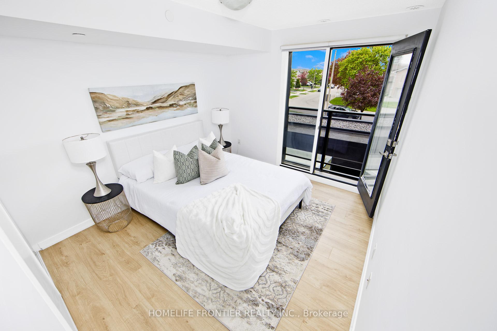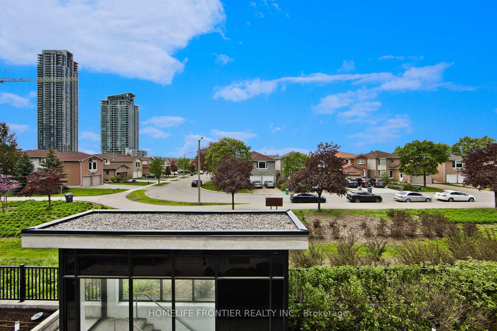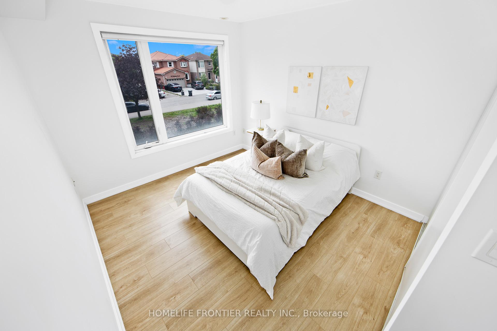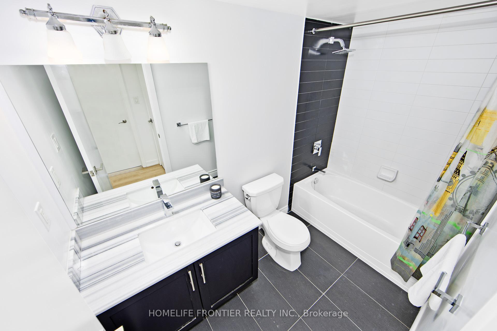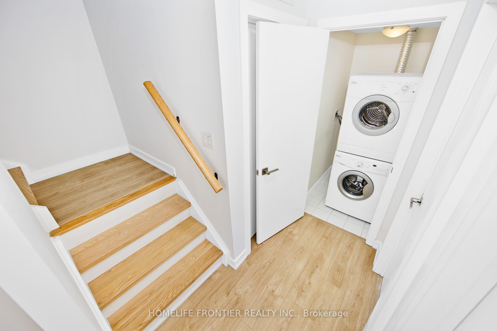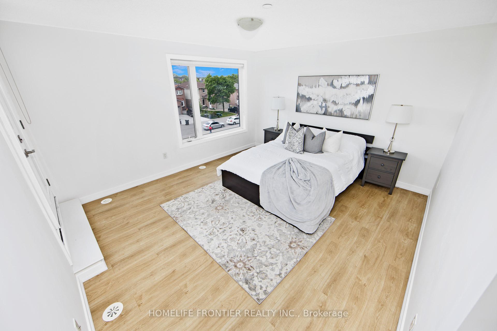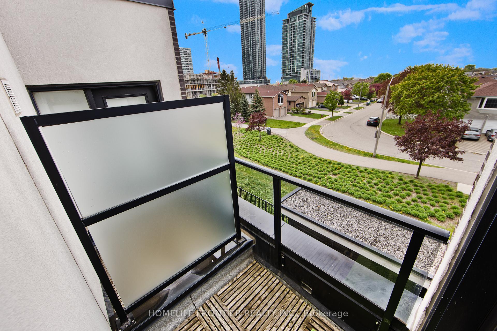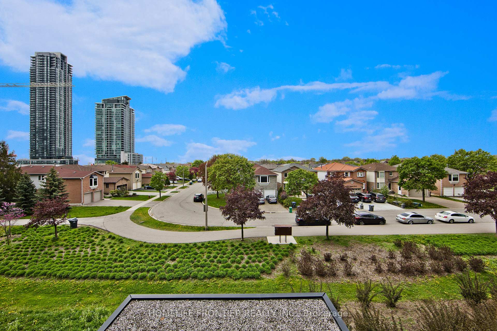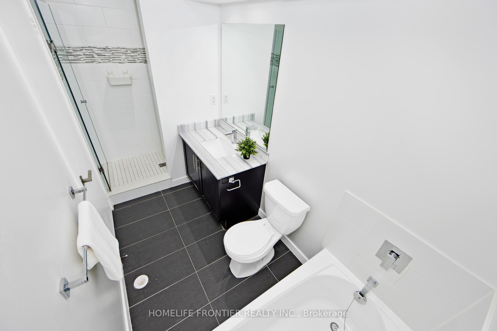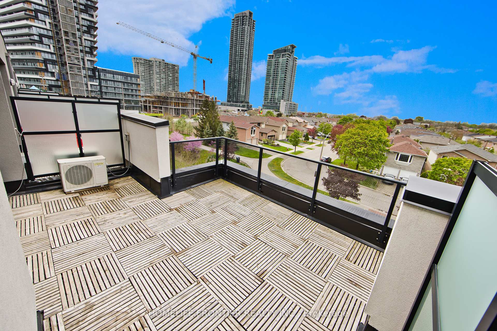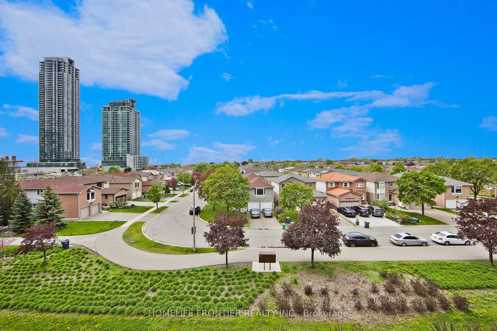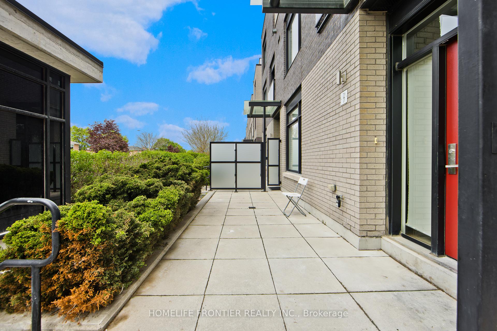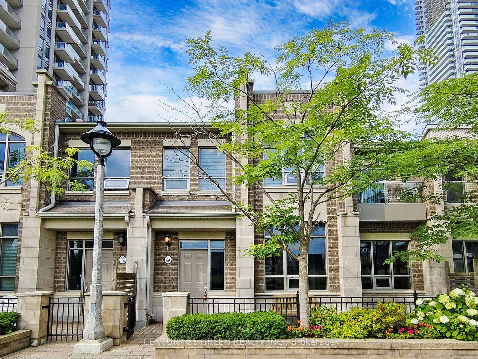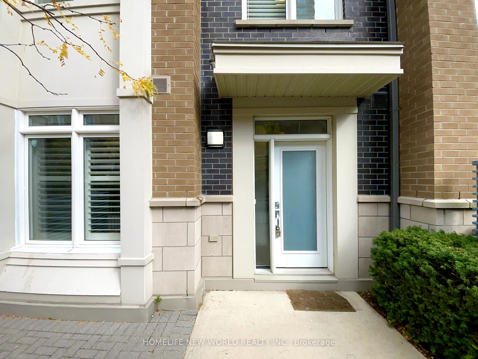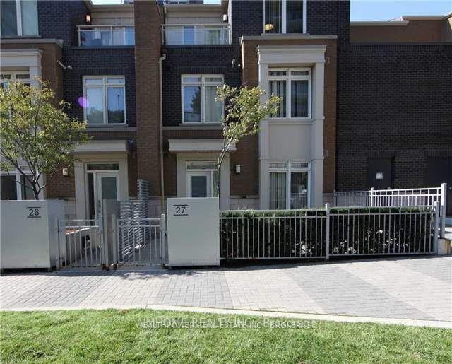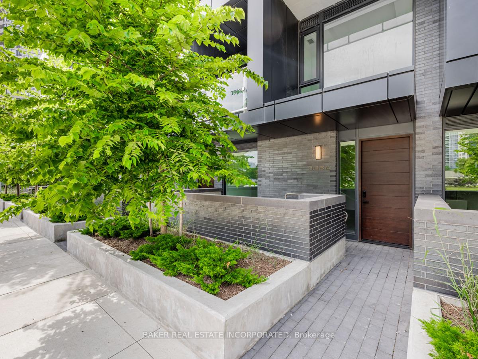3 Bedrooms Condo at 4020 Parkside Village, Mississauga For sale
Listing Description
Step into Modern Elegance with this fully renovated 3Bdrm 3Bath 3-Storey Townhome with a private Rooftop Terrace, Patio & 2 Extra Balconies in the heart of Mississauga at the Square One! Upgraded Park View Premium Exposure from the Builder for extra Privacy. Beautiful 9FT Ceiling Heights complemented by Huge Windows make every level’s living a dream. Contemporary Chef’s Kitchen with Quartz Counters & Upgraded Appliances, New Engineered Wood Floors, Spacious Bedrooms & generous 1,676sqFt layout pushes the level of comfort. Fantastic Location Walker’s Paradise (90 score), next to everything: SQUARE 1, Transit/GO Terminal, HWYS 403/407/410/401, Sheridan College, Celebration Square, Living Arts centre, library, YMCA, City Hall & more. This is the best of both worlds!
Street Address
Open on Google Maps- Address #7 - 4020 Parkside Village Drive, Mississauga, ON L5B 0K2
- City Mississauga Condos For Sale
- Postal Code L5B 0K2
- Area City Centre Condos For Sale
Other Details
Updated on May 18, 2025 at 9:20 pm- MLS Number: W12156942
- Asking Price: $859,900
- Condo Size: 1600-1799 Sq. Ft.
- Bedrooms: 3
- Bathrooms: 3
- Condo Type: Condo Townhouse
- Listing Status: For Sale
Additional Details
- Building Name: Parkside village townhomes
- Heating: Forced air
- Cooling: Central air
- Basement: None
- Parking Features: Underground
- PropertySubtype: Condo townhouse
- Garage Type: Underground
- Tax Annual Amount: $5,064.57
- Balcony Type: Terrace
- Maintenance Fees: $963
- ParkingTotal: 2
- Pets Allowed: Restricted
- Maintenance Fees Include: Water included, common elements included, building insurance included
- Architectural Style: 3-storey
- Exposure: West
- Kitchens Total: 1
- HeatSource: Gas
- Tax Year: 2024
Property Overview
Discover luxury living at its finest in this spacious 3-bedroom condo at 4020 Parkside Village in Mississauga. Boasting modern finishes, a gourmet kitchen, and breathtaking views, this property is perfect for discerning buyers. Enjoy exclusive amenities such as a fitness center, rooftop terrace, and concierge service. With its prime location near shops, restaurants, and transit, this condo offers convenience and style for urban living at its best. Don't miss out on the opportunity to own a piece of this vibrant community.
Mortgage Calculator
- Down Payment %
- Mortgage Amount
- Monthly Mortgage Payment
- Property Tax
- Condo Maintenance Fees


