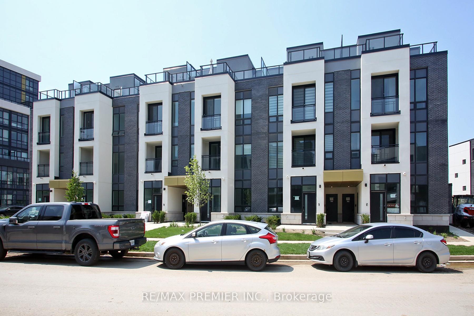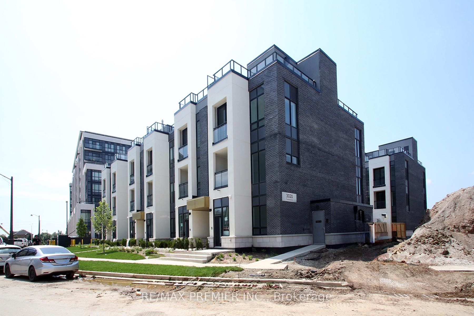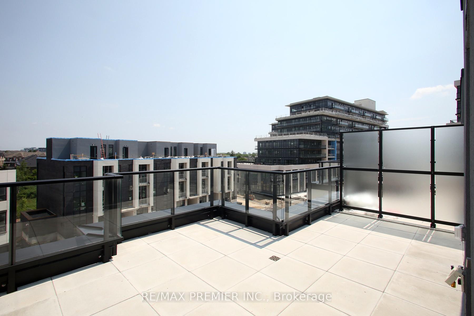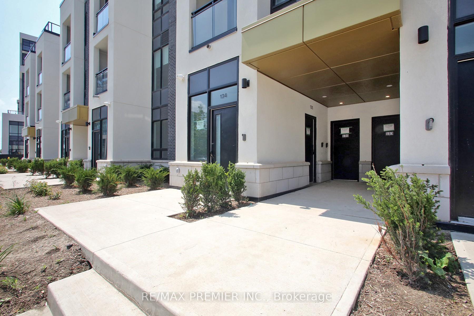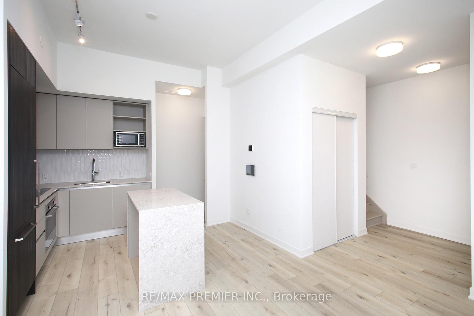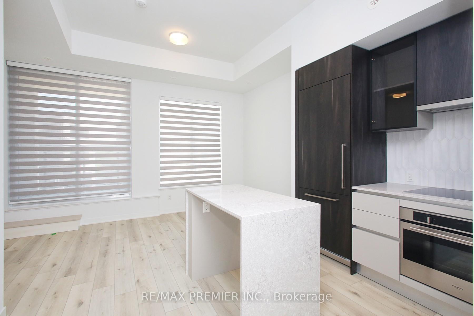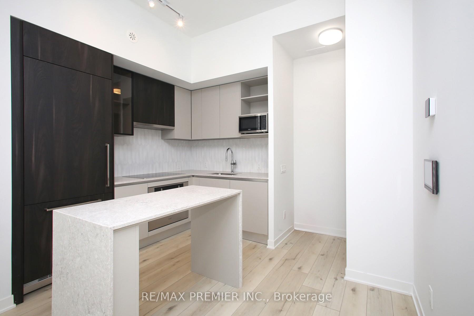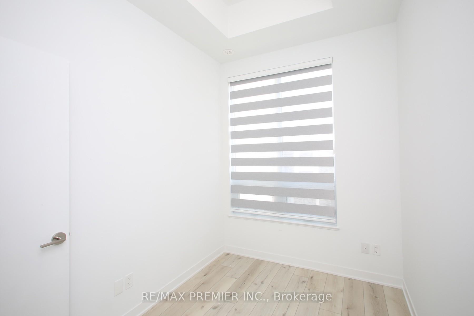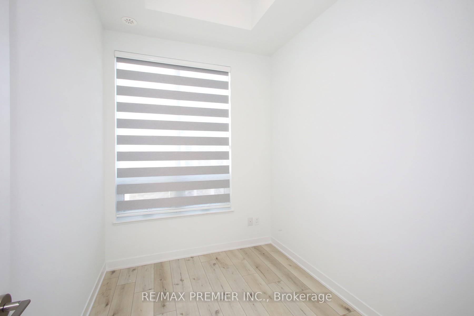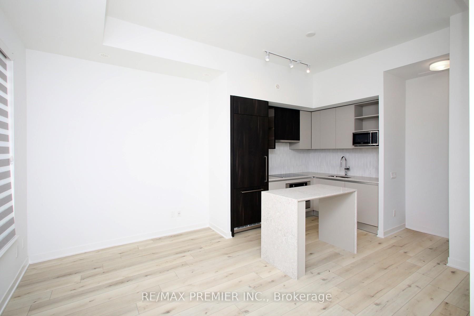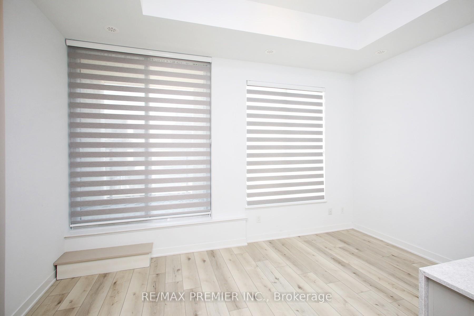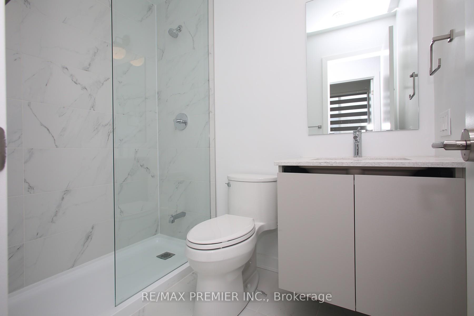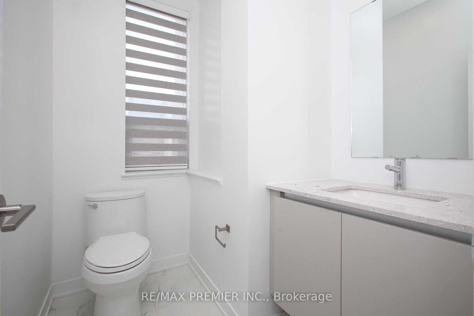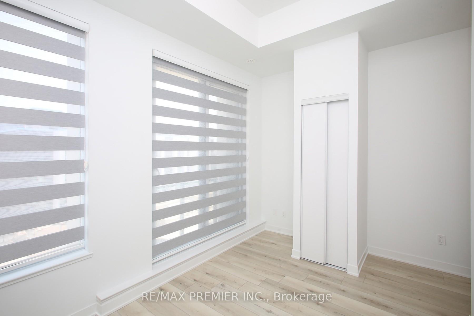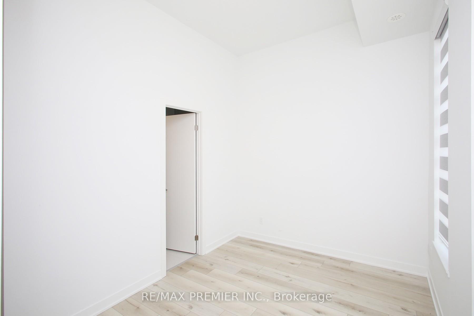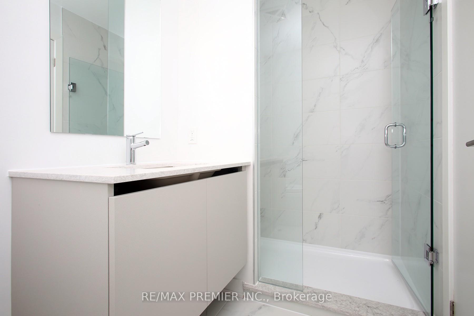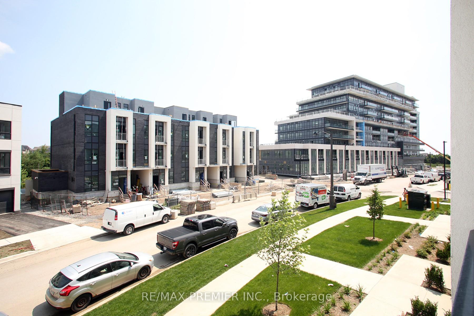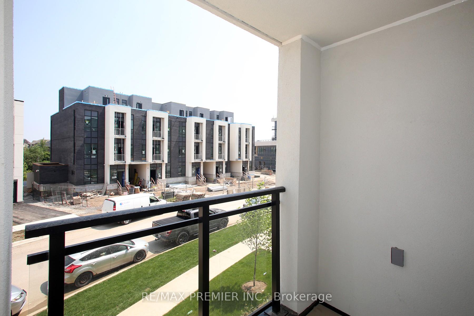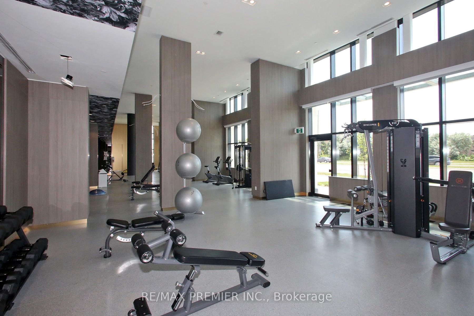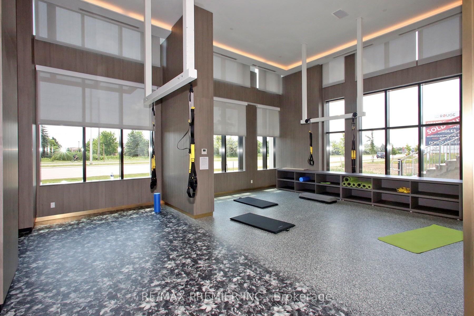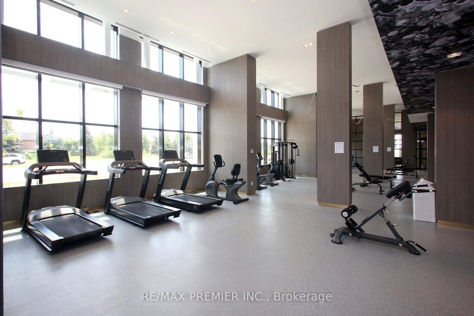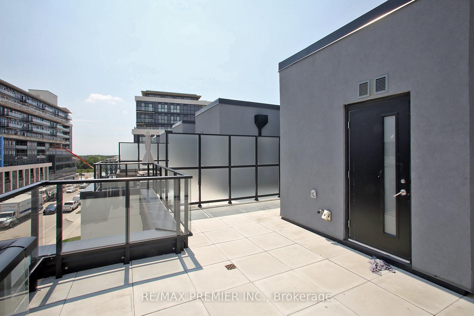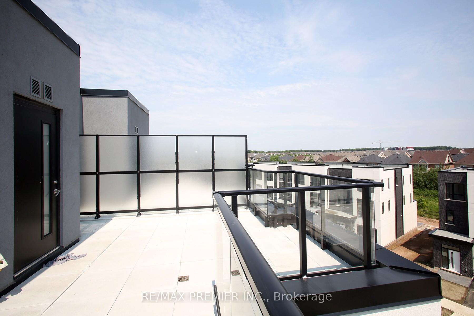2 Bedrooms Condo at 3020 Trailside, Oakville For sale
Listing Description
Very Bright and Modern Town House With Lots Of Natural Light, an Open Concept design, 2 Bedrooms, 2.5 Bathrooms. Spacious Living and Dining Room With High-End Finishes. Modern Stainless Steels Appliances, Quartz Countertops, Upgraded floral kitchen cabinet, Very bright floor, in-built kitchen Cabinet, center highland. 10 Ft Ceiling massive roof top Terrace Modern technology for door entry, apps and in-unit smart home system. 2 Storage Lockers, 1 Parking, Upgraded Bathrooms and Cabinets, Rough In for EV Charger, Custom Blinds. Located close to the 407 & 403, Oakville Trafalgar Memorial Hospital and short walk to shopping and dinning. Amenities include 24hr Concierge , Lounge, Party Rm, Gym, pet/bike washing station and Visitors Parking.
Street Address
Open on Google Maps- Address #135 - 3020 Trailside Drive, Oakville, ON L6M 4M2
- City Oakville Condos For Sale
- Postal Code L6M 4M2
- Area 1008 - GO Glenorchy
Other Details
Updated on June 16, 2025 at 3:22 pm- MLS Number: W12156200
- Asking Price: $954,000
- Condo Size: 1400-1599 Sq. Ft.
- Bedrooms: 2
- Bathrooms: 3
- Condo Type: Condo Townhouse
- Listing Status: For Sale
Additional Details
- Heating: Forced air
- Cooling: Central air
- Basement: None
- Parking Features: Underground
- PropertySubtype: Condo townhouse
- Garage Type: Underground
- Tax Annual Amount: $3,772.54
- Balcony Type: Open
- Maintenance Fees: $818
- ParkingTotal: 1
- Pets Allowed: Restricted
- Maintenance Fees Include: Cac included, common elements included, building insurance included, parking included
- Architectural Style: 2-storey
- Exposure: North east
- Kitchens Total: 1
- HeatSource: Gas
- Tax Year: 2025
Mortgage Calculator
- Down Payment %
- Mortgage Amount
- Monthly Mortgage Payment
- Property Tax
- Condo Maintenance Fees


