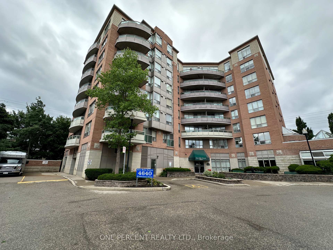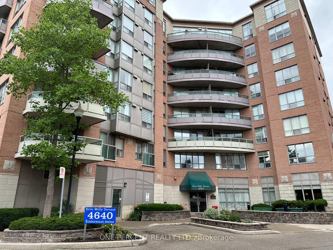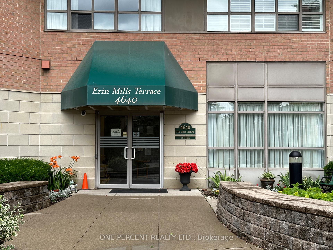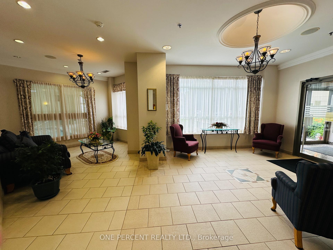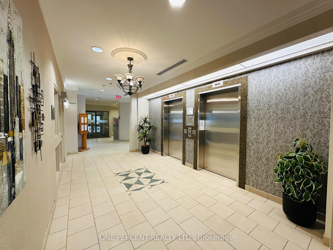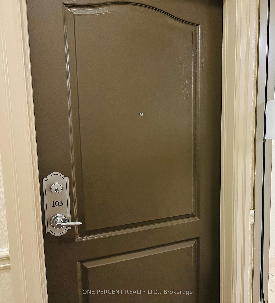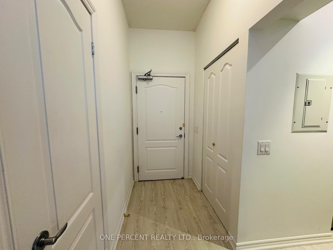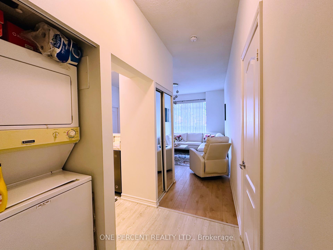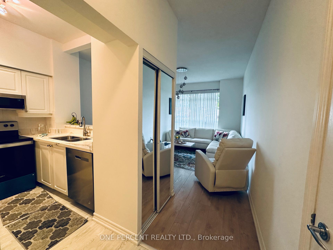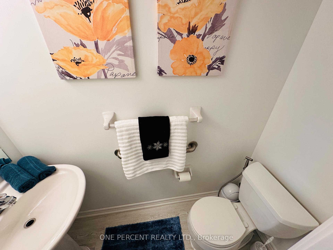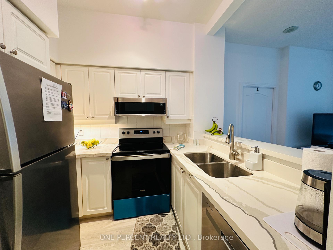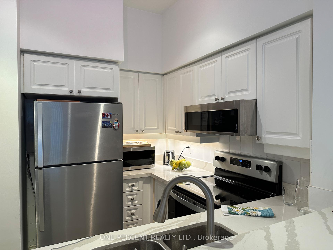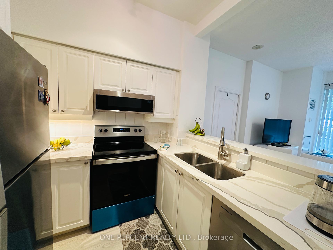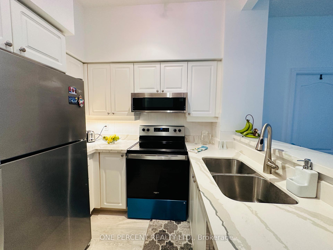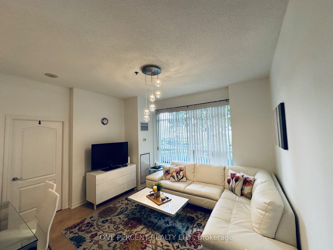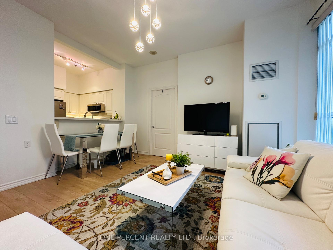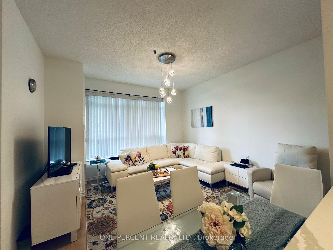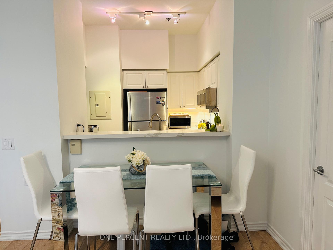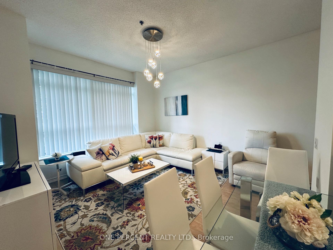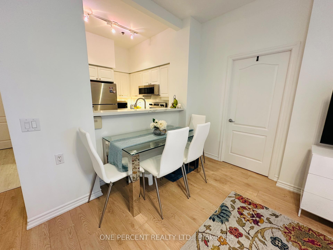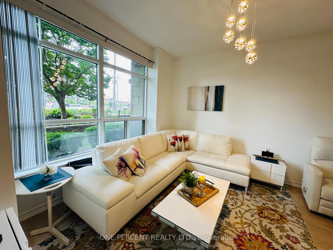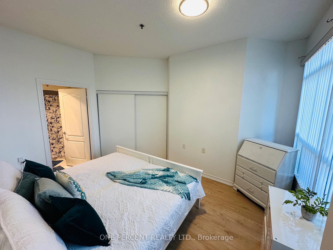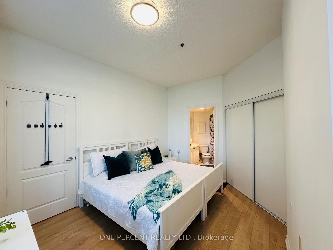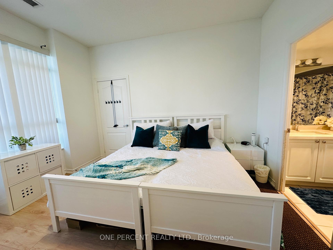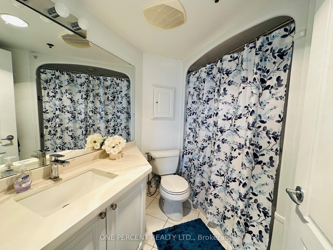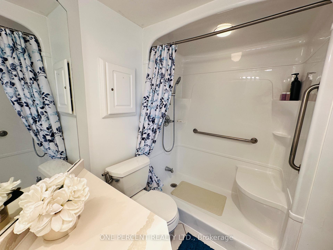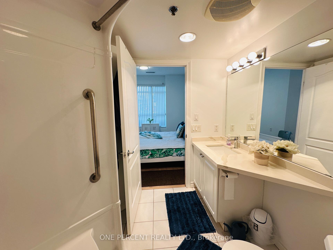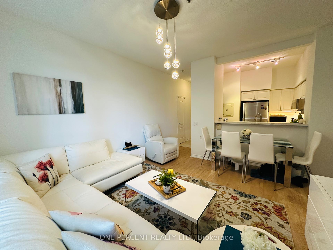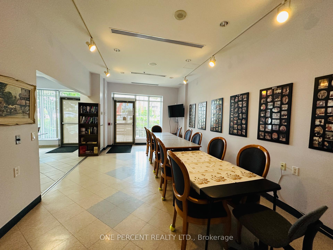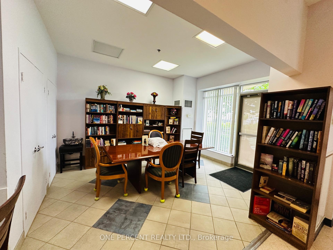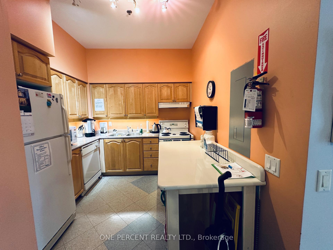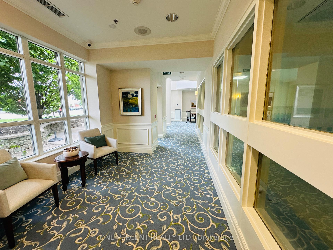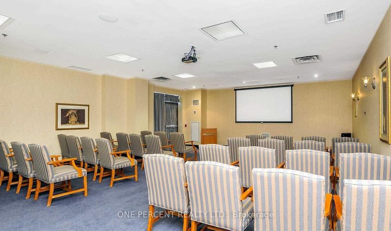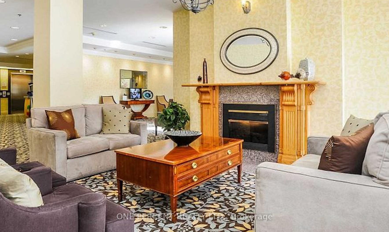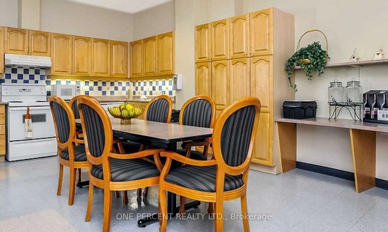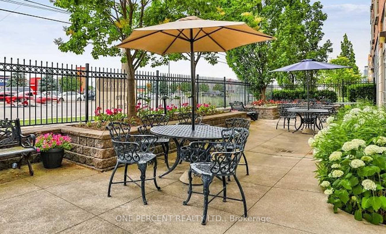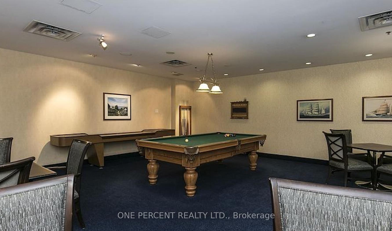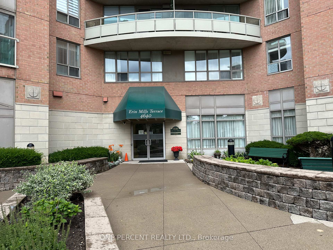1 Bedroom Condo at 4640 Kimbermount, Mississauga For sale
Listing Description
THIS IS AN ADULT LIVING BUILDING. RESIDENT HAS TO BE 65+ YEARS OLD, BOARD APPROVAL NEEDED.( Age restiraction doesn’t apply to Purchaser or care giver ) Excellent Location! Stunning Adult Style Living. Spacious 1 bedroom, 1.5 Bath Unit On Ground Floor In The Heart Of Erin Mills. Bright Sunny Open-Concept W/ 9 Ft Ceilings. Unit Upgraded Throughout: New Vinyl Flooring, New Ss Appliances & Quartz Countertop, New Paint And New Light Fixtures. Gorgeous Prime Bedroom With A 3 PC ensuite With A Sedentary Walk-In Shower. Steps To Erin Mills Town Centre, Credit Valley Hospital, Grocery, Restaurants & Libraries! Minutes Away From Major Transit Routes, Hwy 403, 407, Go Station And Bus. Resort-Style Amenities. Easy Access 1 Underground Parking And Locker. Look No More! Visit Today And Experience The Epitome Of Luxury Living!
Street Address
Open on Google Maps- Address #103 - 4640 Kimbermount Avenue, Mississauga, ON L5M 5W6
- City Mississauga Condos For Sale
- Postal Code L5M 5W6
- Area Central Erin Mills
Other Details
Updated on May 31, 2025 at 3:20 am- MLS Number: W12155933
- Asking Price: $399,999
- Condo Size: 600-699 Sq. Ft.
- Bedroom: 1
- Bathrooms: 2
- Condo Type: Condo Apartment
- Listing Status: For Sale
Additional Details
- Heating: Heat pump
- Cooling: Central air
- Basement: None
- Parking Features: Underground
- PropertySubtype: Condo apartment
- Garage Type: Underground
- Tax Annual Amount: $1,959.56
- Balcony Type: None
- Maintenance Fees: $730
- ParkingTotal: 1
- Pets Allowed: Restricted
- Maintenance Fees Include: Water included, cable tv included, common elements included, building insurance included, parking included
- Architectural Style: Apartment
- Exposure: North west
- Kitchens Total: 1
- HeatSource: Electric
- Tax Year: 2024
Property Overview
Experience luxurious living in this 1-bedroom condo at 4640 Kimbermount in Mississauga. This stunning unit boasts modern finishes, a spacious layout, and a private balcony with breathtaking views. Enjoy top-notch amenities such as a fitness center, pool, and 24-hour concierge service. With its prime location near shops, restaurants, and parks, this condo is the perfect blend of convenience and comfort for potential buyers looking for a high-end lifestyle in the heart of the city.
Mortgage Calculator
- Down Payment %
- Mortgage Amount
- Monthly Mortgage Payment
- Property Tax
- Condo Maintenance Fees


