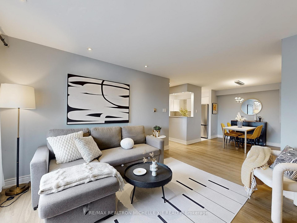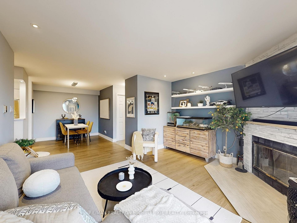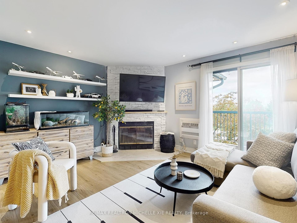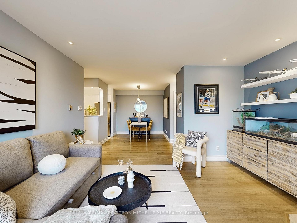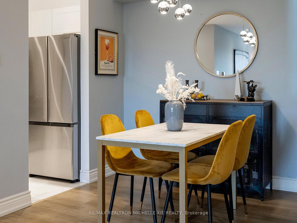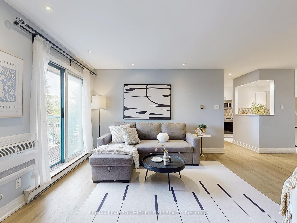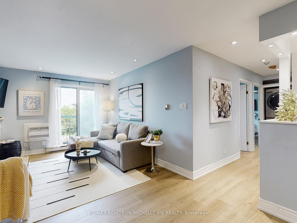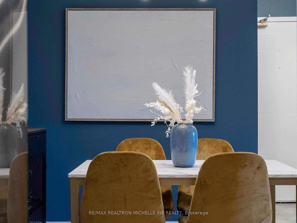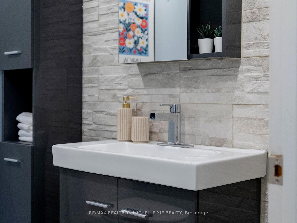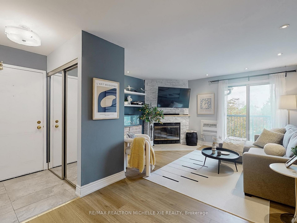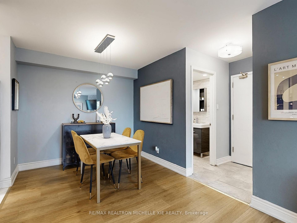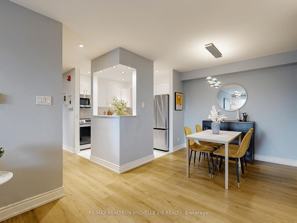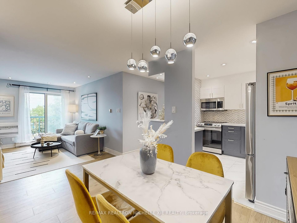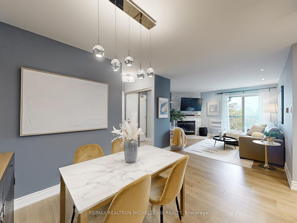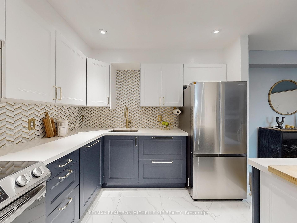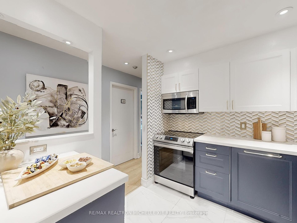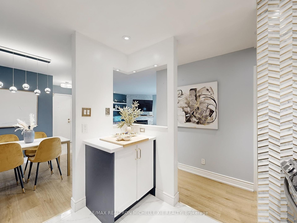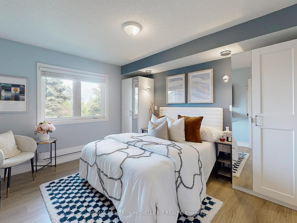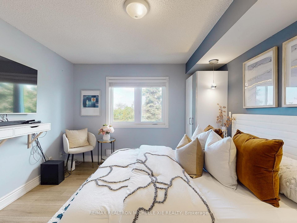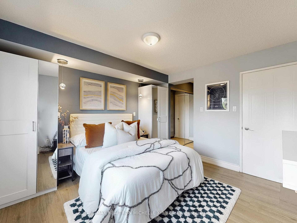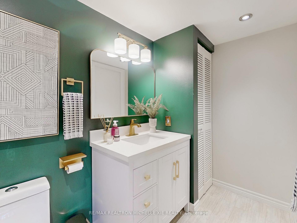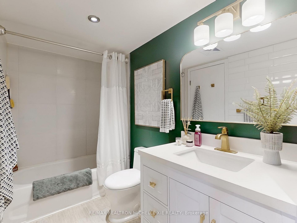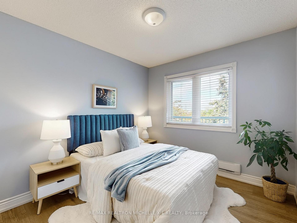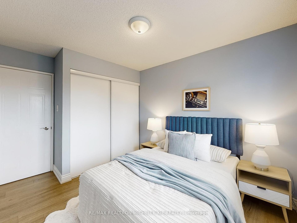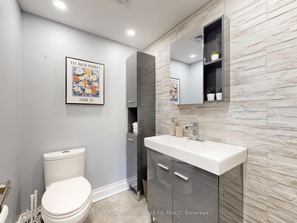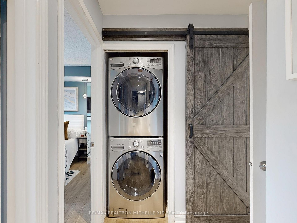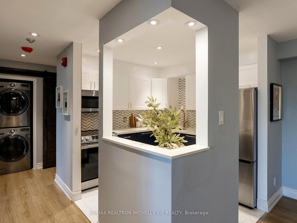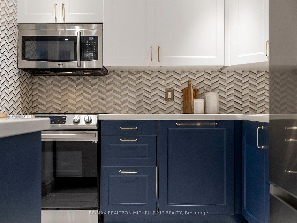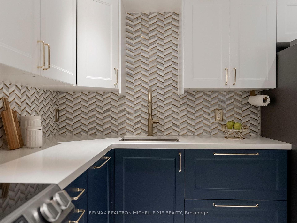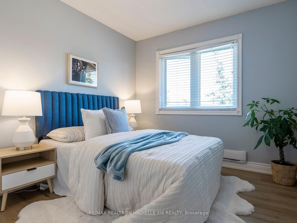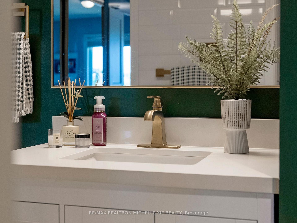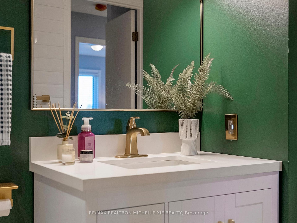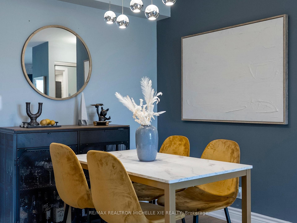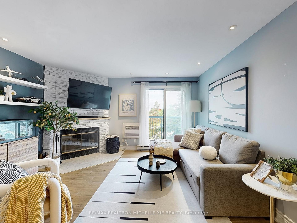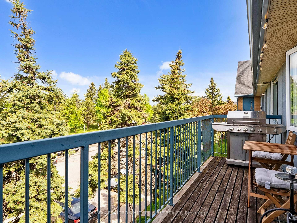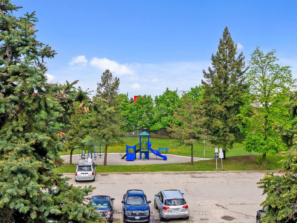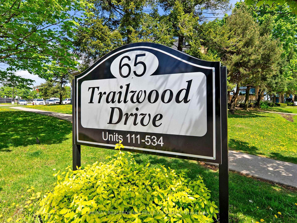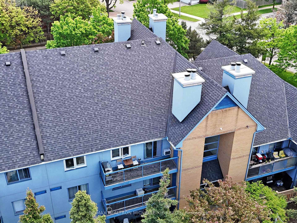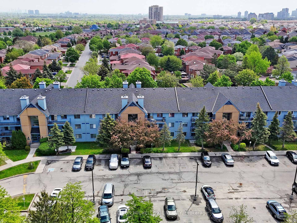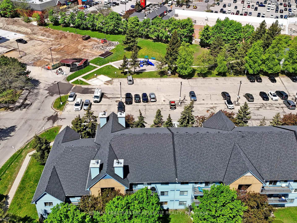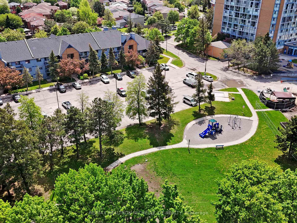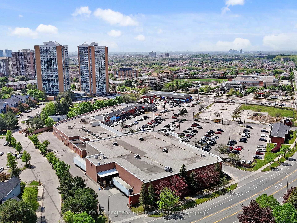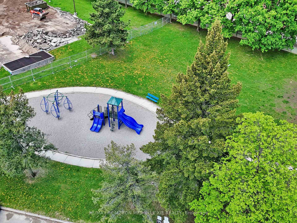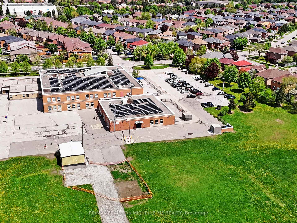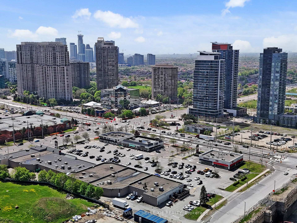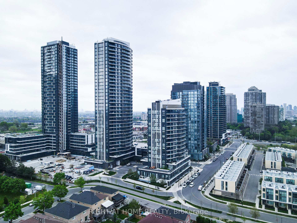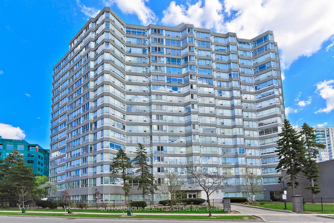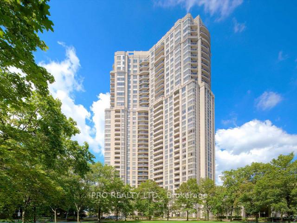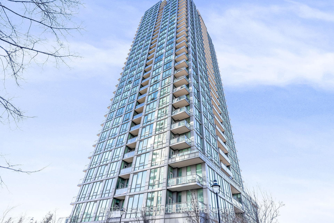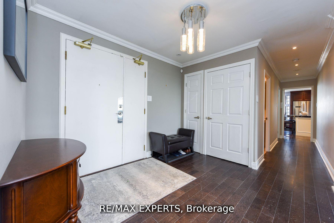2 Bedrooms Condo at 65 Trailwood, Mississauga For sale
Listing Description
Stunning Top-Floor Penthouse in Trailwood Village!Beautifully renovated 2-bedroom, 2-bathroom unit with a functional layout and unobstructed north-facing views overlooking a quiet inner street. The spacious living room features a cozy wood-burning fireplace and walkout to a private balcony with an ensuite storage room.The modern kitchen has been professionally upgraded with stainless steel appliances, quartz countertops, porcelain tile flooring, and pot lights. The large primary bedroom includes a semi-ensuite 4-piece bathroom and two custom built closets. The second bedroom is generously sized, offering a large window and ample closet space. Conveniently located just minutes from Square One, Highways 403 & QEW, the upcoming LRT, restaurants, schools, and community centers.
Street Address
Open on Google Maps- Address #133 - 65 Trailwood Drive, Mississauga, ON L4Z 3L1
- City Mississauga Condos For Sale
- Postal Code L4Z 3L1
- Area Hurontario Mississauga Condos For Sale
Other Details
Updated on May 17, 2025 at 6:20 am- MLS Number: W12155904
- Asking Price: $486,000
- Condo Size: 900-999 Sq. Ft.
- Bedrooms: 2
- Bathrooms: 2
- Condo Type: Condo Apartment
- Listing Status: For Sale
Additional Details
- Heating: Baseboard
- Cooling: Wall unit(s)
- Basement: None
- Parking Features: Surface
- PropertySubtype: Condo apartment
- Garage Type: None
- Tax Annual Amount: $1,864.90
- Balcony Type: Open
- Maintenance Fees: $740
- Construction Materials: Brick front, stucco (plaster)
- ParkingTotal: 1
- Pets Allowed: Restricted
- Maintenance Fees Include: Cable tv included, common elements included, building insurance included, parking included, water included
- Architectural Style: Apartment
- Exposure: North west
- Kitchens Total: 1
- HeatSource: Electric
- Tax Year: 2024
Mortgage Calculator
- Down Payment %
- Mortgage Amount
- Monthly Mortgage Payment
- Property Tax
- Condo Maintenance Fees


