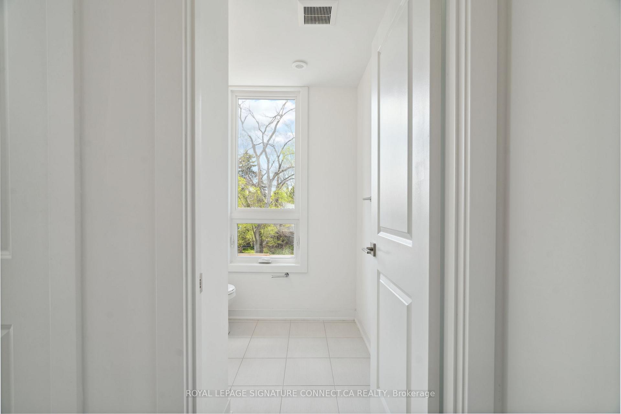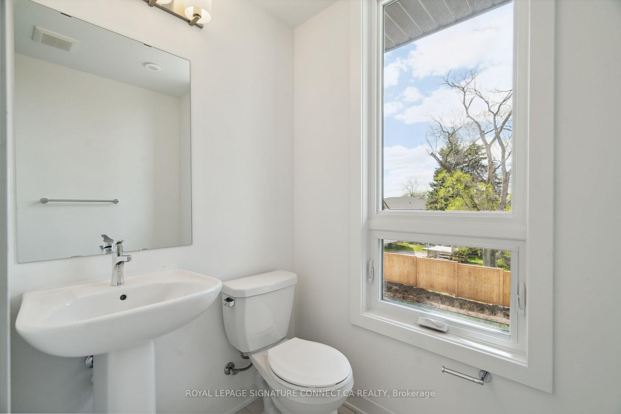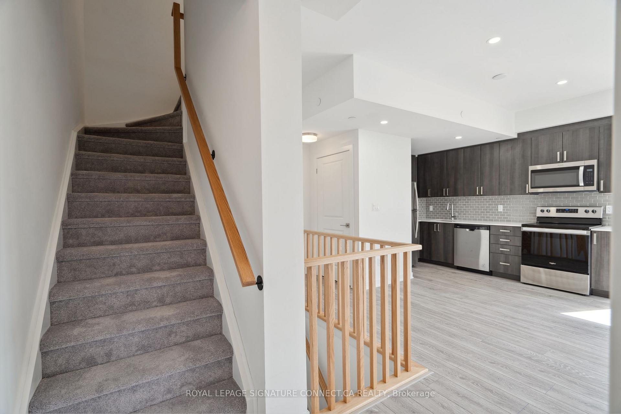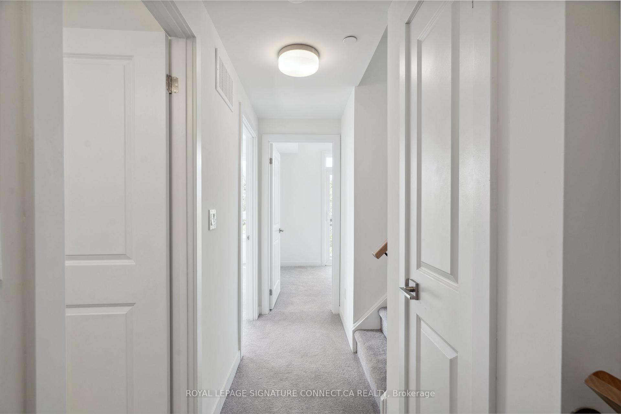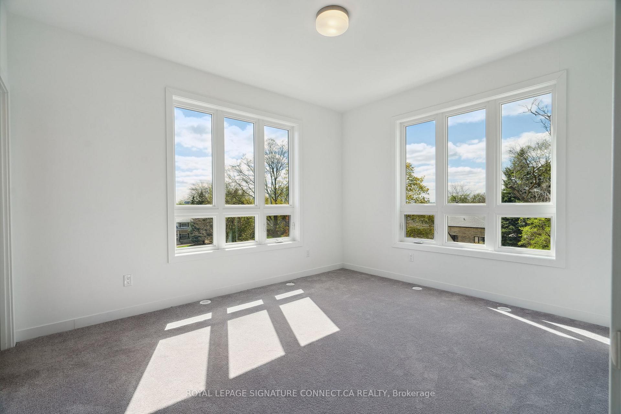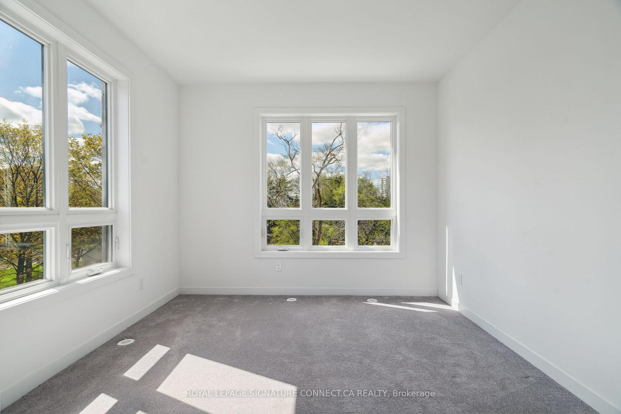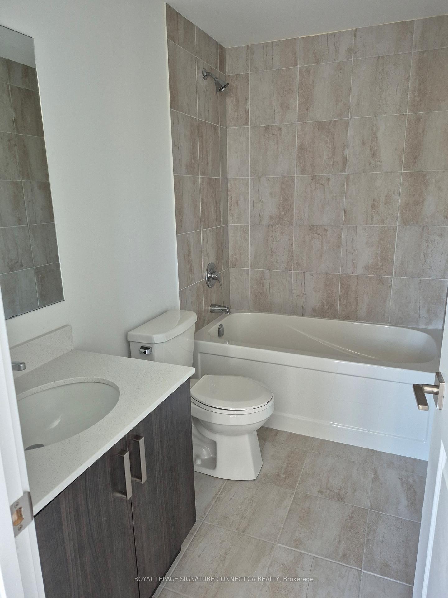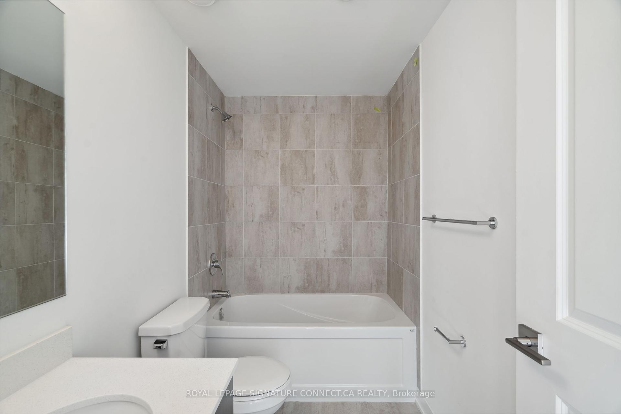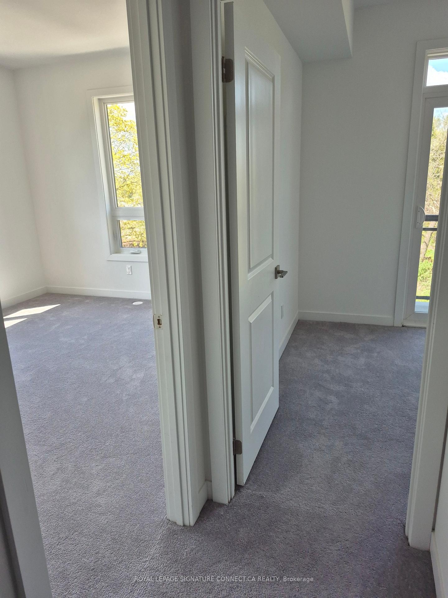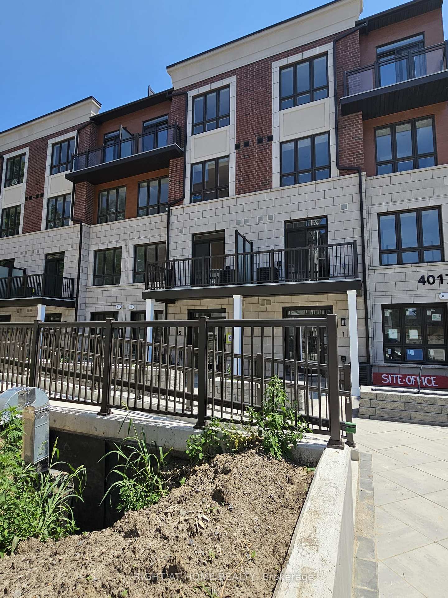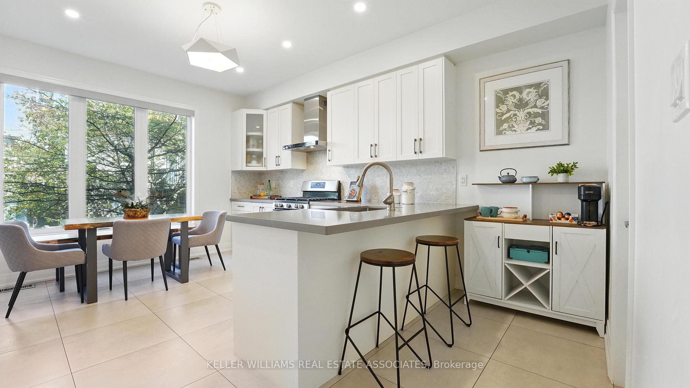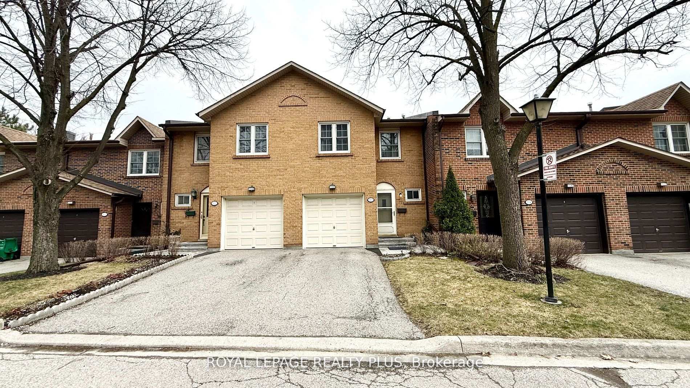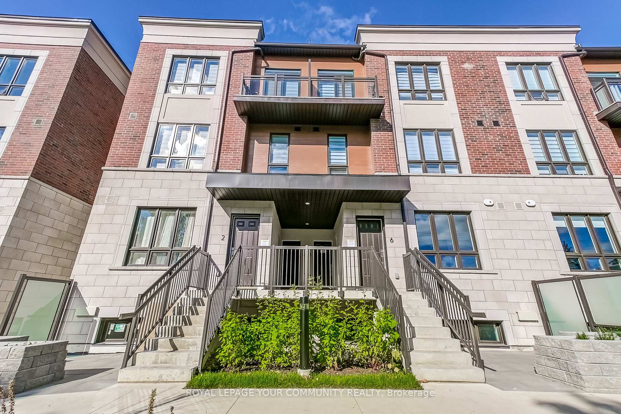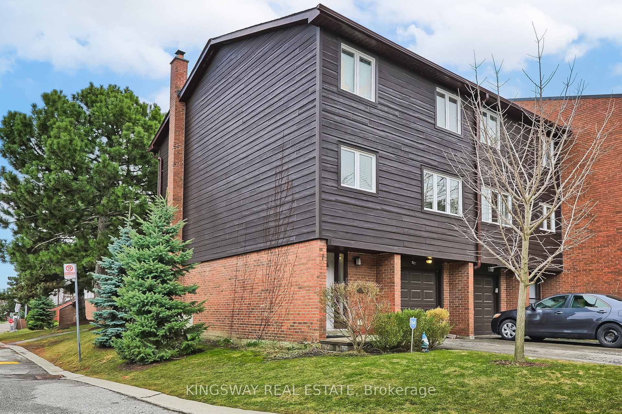2 Bedrooms Condo at 4045 Hickory, Mississauga For sale
Listing Description
Discover contemporary living at its finest in this stylish 2-bedroom townhouse at 4005 Hickory Drive, Mississauga. Boasting soaring 9-foot smooth ceilings throughout, this thoughtfully designed home offers a bright, open-concept layout that perfectly blends comfort and sophistication. Ideally located in a vibrant, sought-after neighborhood, you’re just minutes from Square One, major highways (401, 403, 410), public transit, and the future Hurontario LRT line making commuting and everyday errands a breeze. Enjoy modern finishes, large windows that flood the space with natural light, and smartly designed interiors that maximize every square foot. Many units offer private balconies or terraces, ideal for morning coffee or evening unwinding. Perfect for first-time buyers, young professionals, or investors looking for a well-connected, low-maintenance property in a fast-growing community.
Street Address
Open on Google Maps- Address #19 - 4045 Hickory Drive, Mississauga, ON L4W 1L1
- City Mississauga Condos For Sale
- Postal Code L4W 1L1
- Area Rathwood
Other Details
Updated on May 16, 2025 at 9:20 pm- MLS Number: W12155414
- Asking Price: $1
- Condo Size: 1000-1199 Sq. Ft.
- Bedrooms: 2
- Bathrooms: 3
- Condo Type: Condo Townhouse
- Listing Status: For Sale
Additional Details
- Heating: Forced air
- Cooling: Central air
- Basement: None
- Parking Features: None
- PropertySubtype: Condo townhouse
- Garage Type: Underground
- Tax Annual Amount: $0.00
- Balcony Type: Open
- Maintenance Fees: $343
- Construction Materials: Brick, stucco (plaster)
- ParkingTotal: 1
- Pets Allowed: Restricted
- Maintenance Fees Include: Common elements included, building insurance included, parking included
- Architectural Style: Stacked townhouse
- Exposure: North west
- Kitchens Total: 1
- HeatSource: Gas
- Tax Year: 2025
Mortgage Calculator
- Down Payment %
- Mortgage Amount
- Monthly Mortgage Payment
- Property Tax
- Condo Maintenance Fees


