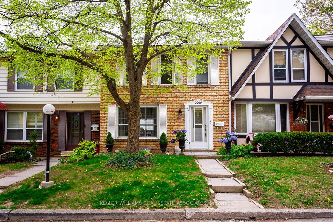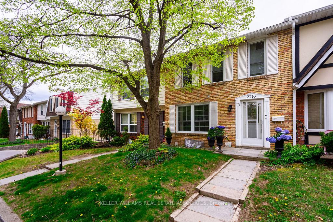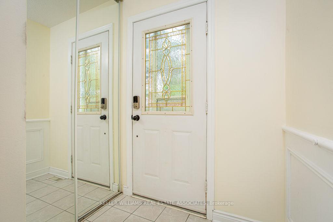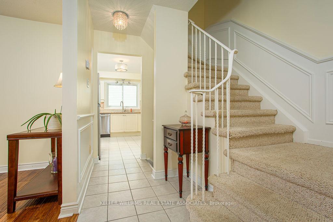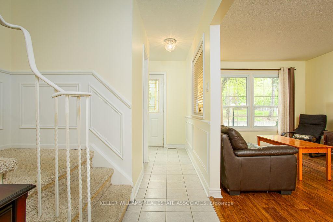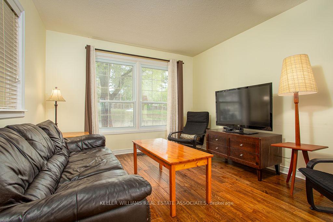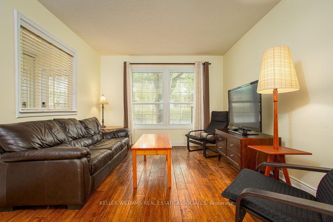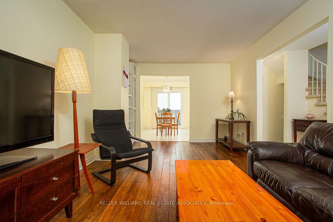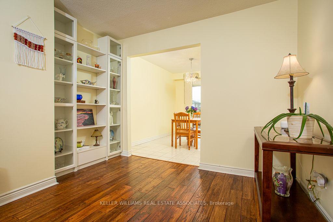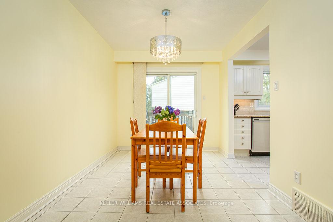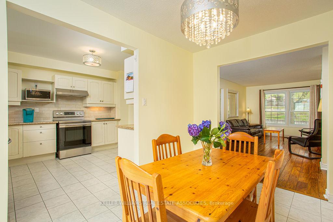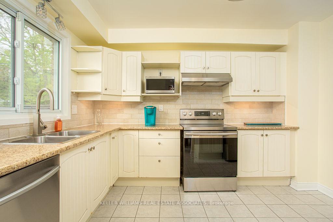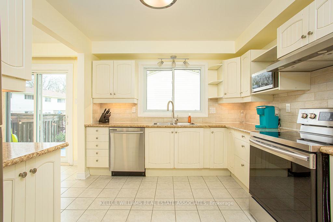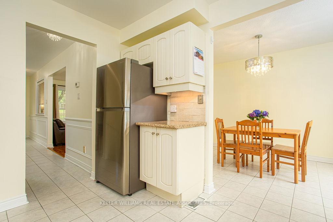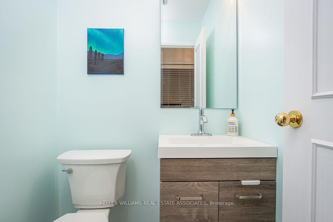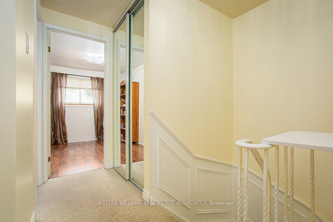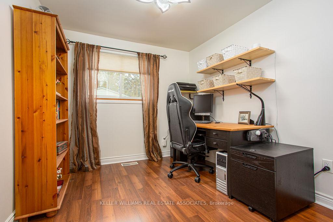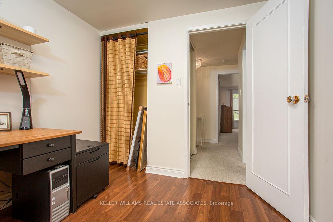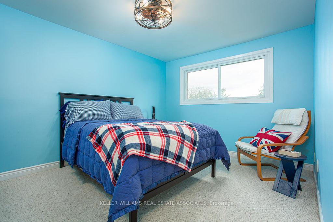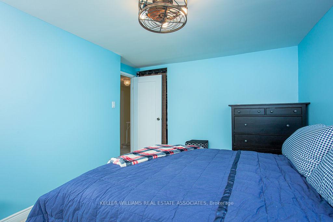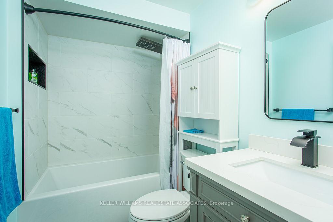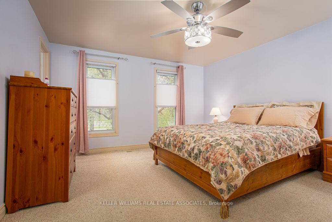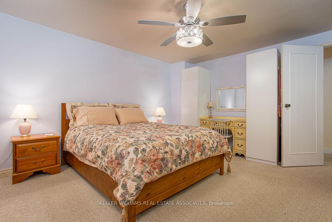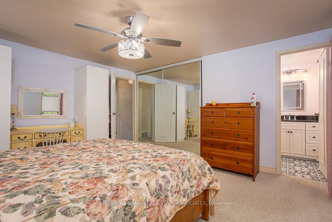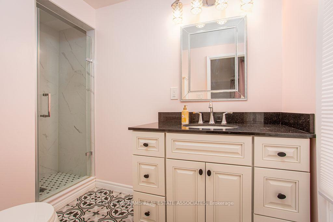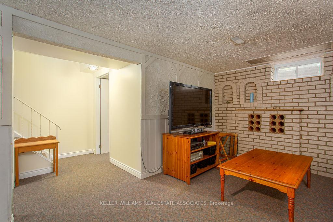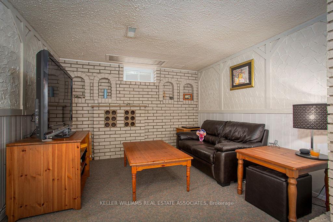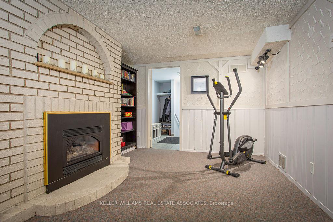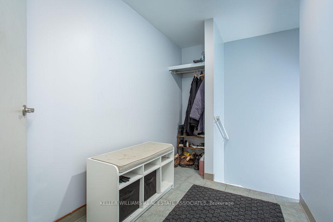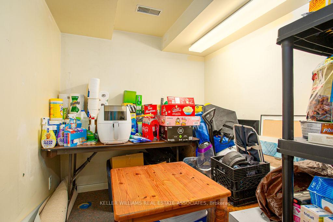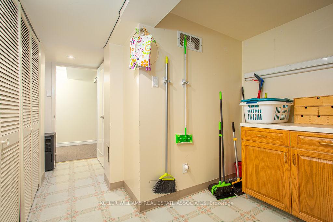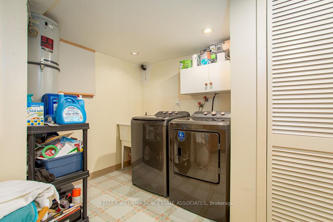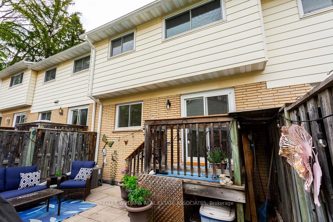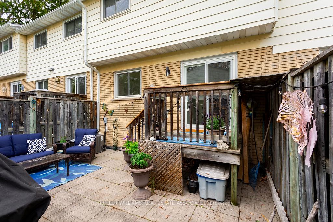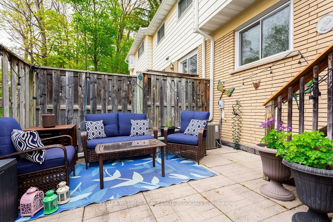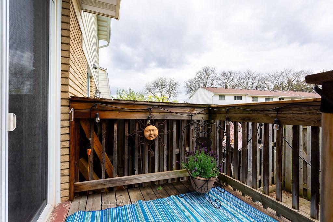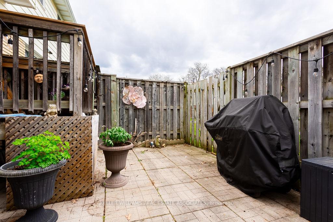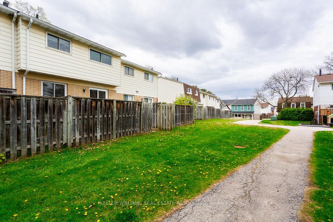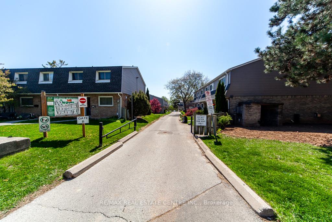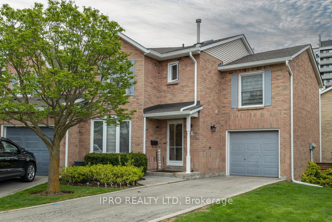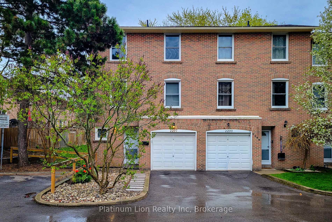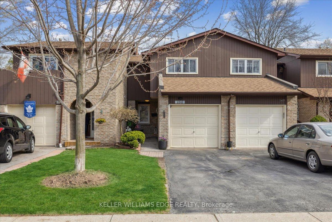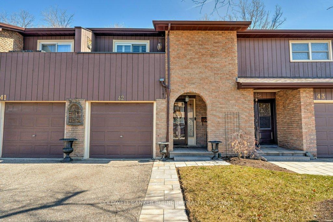3 Bedrooms Condo at 2216 Upper Middle, Burlington For sale
Listing Description
Welcome to Brant Hills! This beautifully maintained condo townhouse offers over 1,300 sq. ft. of finished living space, plus a fully finished basement. The Forest Heights complex is known for its mature trees, family-friendly atmosphere, and excellent amenities. Step inside to find a spacious living room with hardwood floors, perfect for relaxing or entertaining. The updated kitchen features stainless steel appliances, ample counter space, and ceramic flooring that extends into the formal dining room, which opens to a private backyardideal for outdoor dining and summer barbecues. All 3 bathrooms have been recently renovated. Upstairs, the primary bedroom boasts a large closet, and a 3-piece ensuite. While two additional bedrooms offer comfortable spaces for family or guests. The finished basement includes a cozy family room with a gas fireplace, a laundry area, and interior access to two underground parking spaces. The storage room has a rough/in available. Residents enjoy access to an indoor saltwater pool, a party/meeting room, and proximity to parks, schools, shopping, and public transit. With recent updates like a high-efficiency furnace (2019), central air conditioning (2018), and owned hot water tank (2019), this home combines comfort and convenience in a prime location.
Street Address
Open on Google Maps- Address #3 - 2216 Upper Middle Road, Burlington, ON L7P 2Z9
- City Burlington Condos For Sale
- Postal Code L7P 2Z9
- Area Brant Hills
Other Details
Updated on May 16, 2025 at 9:21 pm- MLS Number: W12154953
- Asking Price: $664,000
- Condo Size: 1200-1399 Sq. Ft.
- Bedrooms: 3
- Bathrooms: 3
- Condo Type: Condo Townhouse
- Listing Status: For Sale
Additional Details
- Building Name: Forest heights
- Heating: Forced air
- Cooling: Central air
- Roof: Shingles
- Basement: Separate entrance, finished
- Parking Features: None
- PropertySubtype: Condo townhouse
- Garage Type: Underground
- Tax Annual Amount: $2,772.82
- Balcony Type: None
- Maintenance Fees: $751
- Construction Materials: Brick
- ParkingTotal: 2
- Pets Allowed: Restricted
- Maintenance Fees Include: Water included, parking included, cable tv included, common elements included, building insurance included
- Architectural Style: 2-storey
- Fireplaces Total : 0
- Exposure: North east
- Kitchens Total: 1
- HeatSource: Gas
- Tax Year: 2024
Mortgage Calculator
- Down Payment %
- Mortgage Amount
- Monthly Mortgage Payment
- Property Tax
- Condo Maintenance Fees


