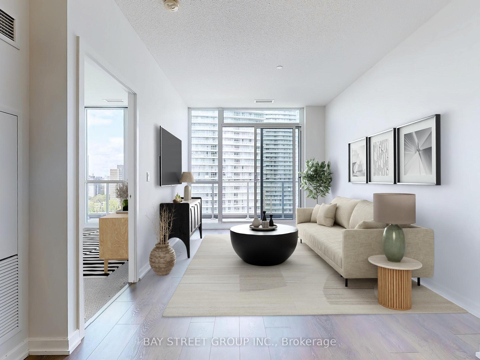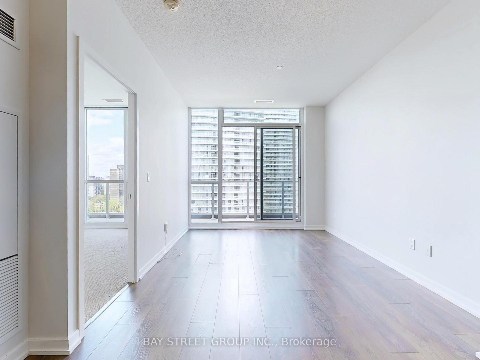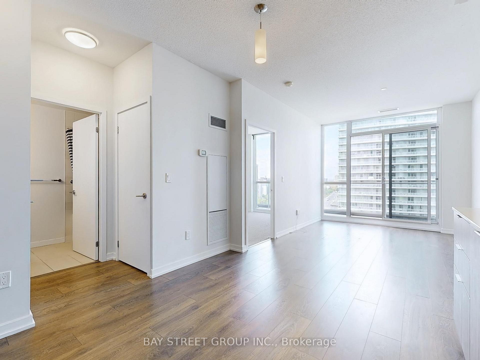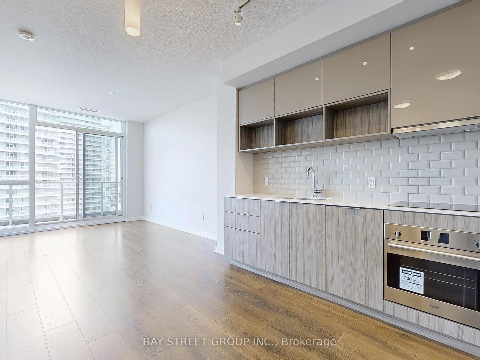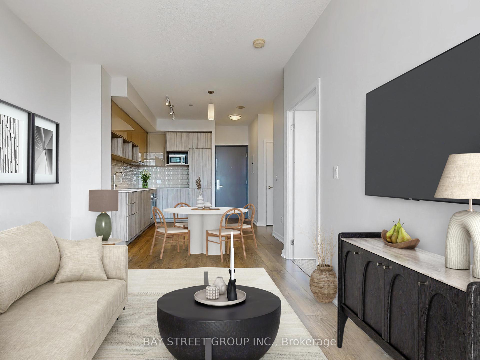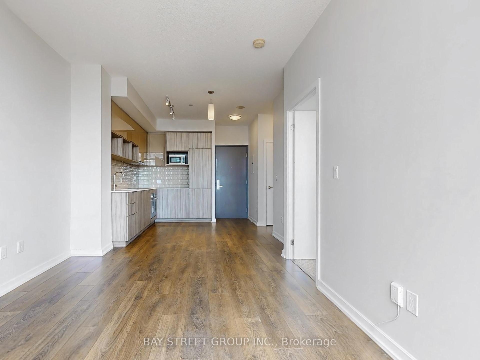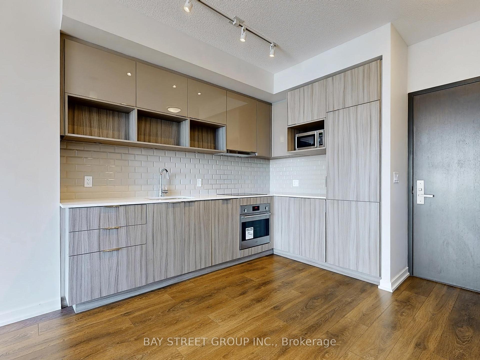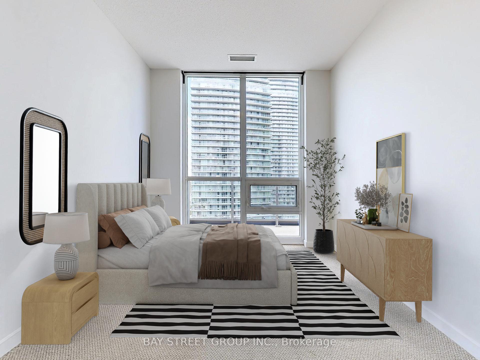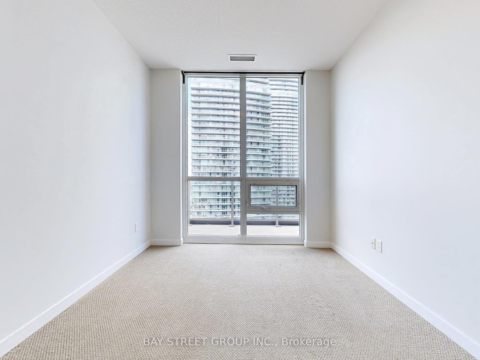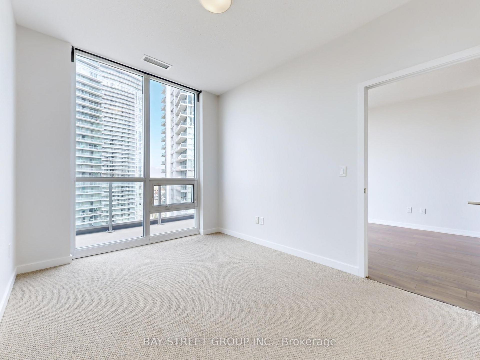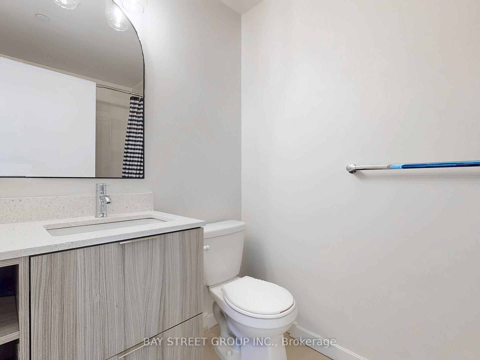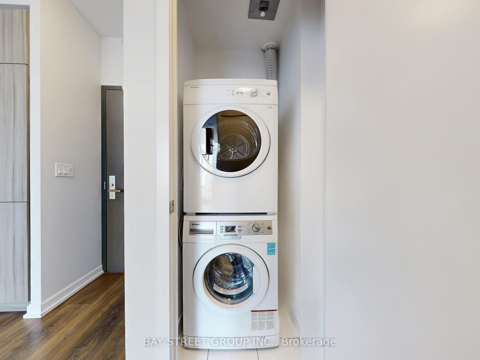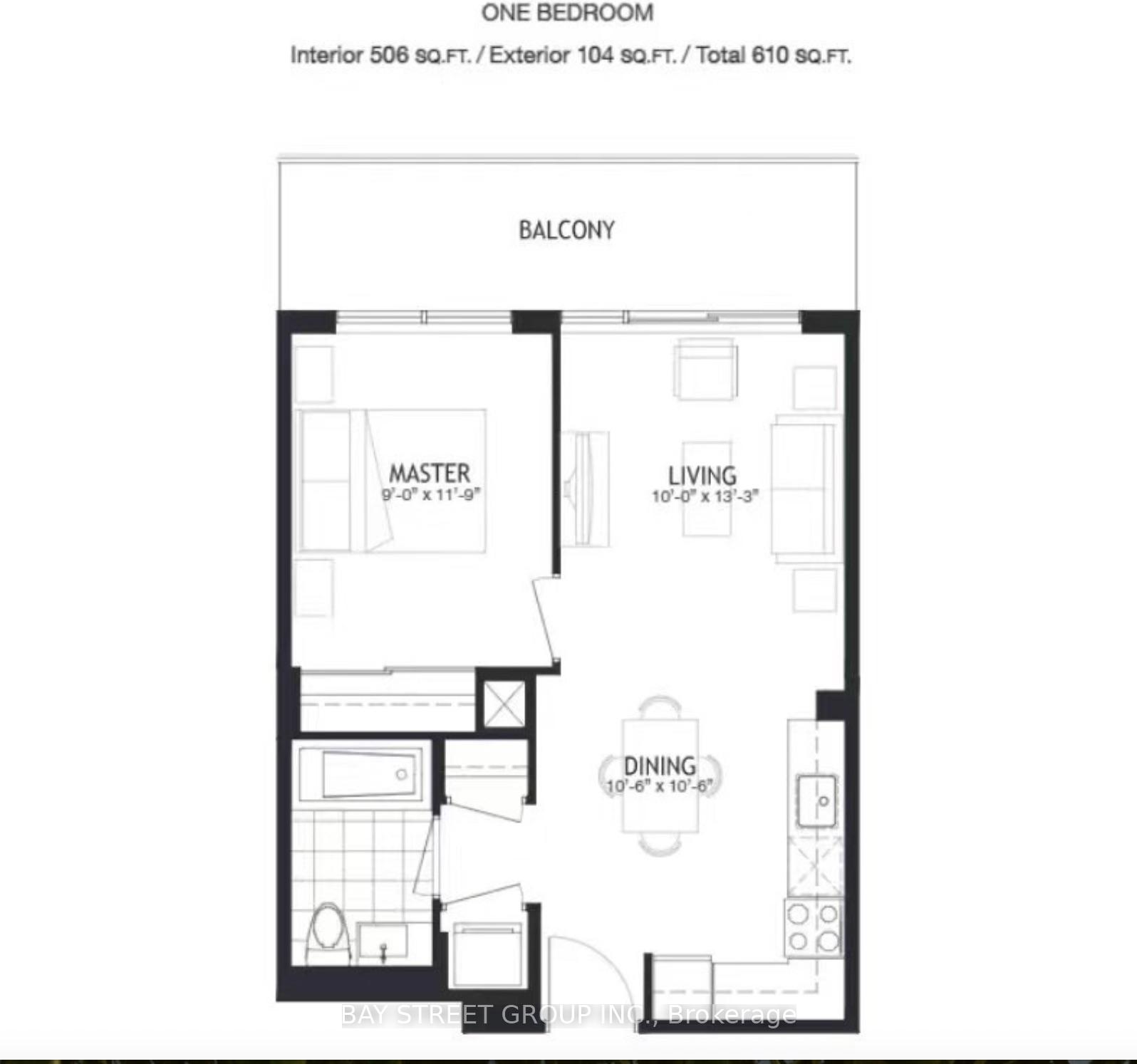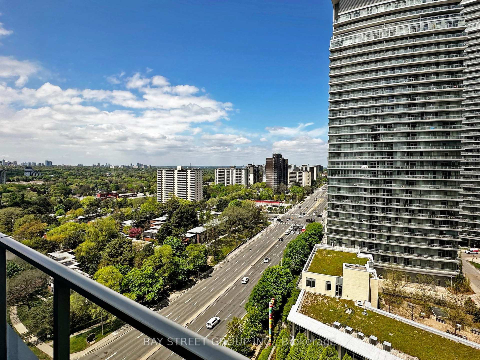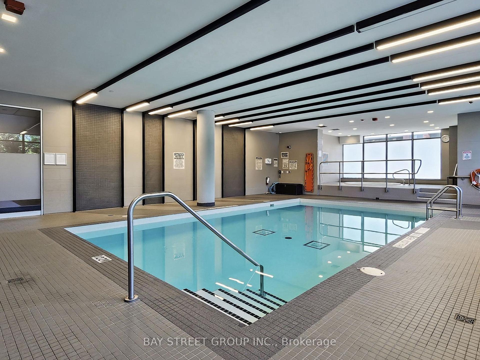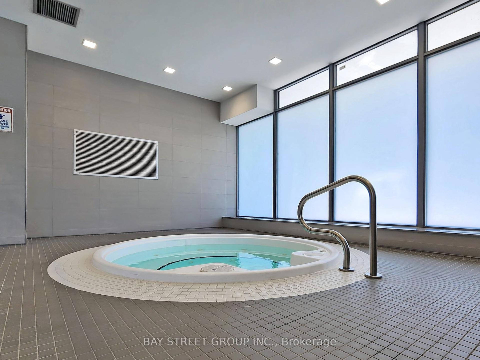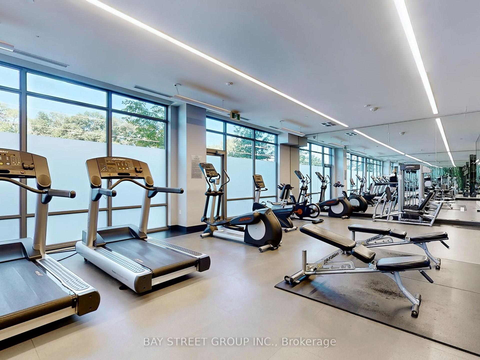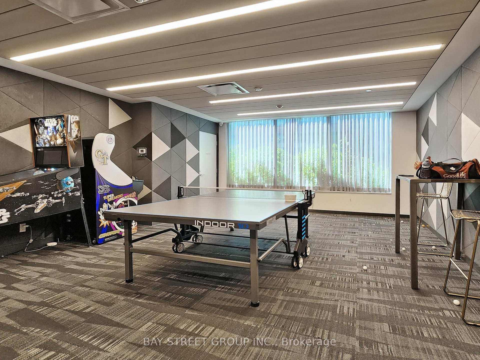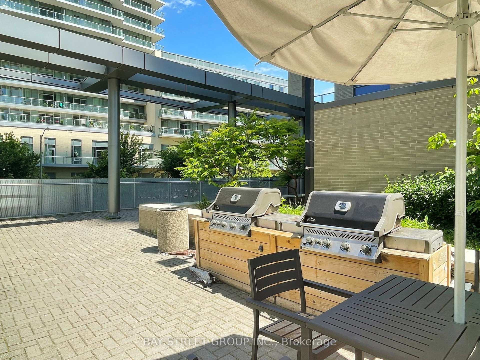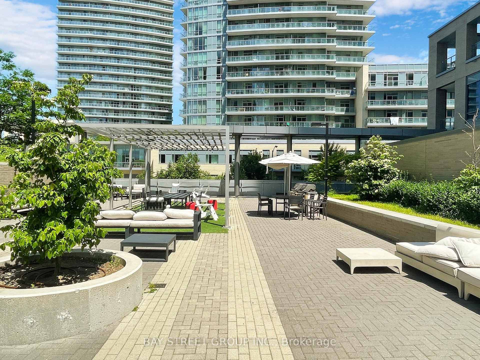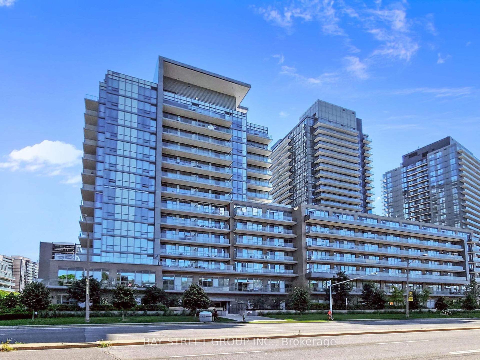1 Bedroom Condo at 52 FOREST MANOR, Toronto For sale
Listing Description
Absolutely Stunning And Bright One-Bedroom Penthouse Unit Located In The Highly Desirable Henry Farm Community In North York. This Modern, Open-Concept Suite Features 9-Ft Ceilings, Floor-To-Ceiling Windows, And A Spacious 104 Sq. Ft. Balcony With Unobstructed Northwest Views Overlooking A Vibrant, Blossoming Neighborhood. The Contemporary Kitchen Is Equipped With Quartz Countertops And Stainless Steel Appliances. The Unit Has Been Freshly Painted. Enjoy Fantastic Building Amenities Including An Indoor Pool, Fully Equipped Gym, 24-Hour Concierge, Theatre, Party Rooms, Yoga Studio, BBQ Area, And Ample Visitor Parking. Just Minutes’ Walk To Fairview Mall, T&T ,FreshCo Supermarket, Don Mills Subway Station, Community Center, Parks, And Top-Rated Schools, With Easy Access To Hwy 401, 404, And The DVP. Making This The Perfect Place To Call Home.
Street Address
Open on Google Maps- Address #1303 - 52 FOREST MANOR Road, Toronto, ON M2J 0E2
- City Toronto City MLS Listings
- Postal Code M2J 0E2
- Area Henry Farm
Other Details
Updated on May 26, 2025 at 2:21 pm- MLS Number: C12154405
- Asking Price: $429,990
- Condo Size: 500-599 Sq. Ft.
- Bedroom: 1
- Bathroom: 1
- Condo Type: Condo Apartment
- Listing Status: For Sale
Additional Details
- Heating: Forced air
- Cooling: Central air
- Basement: None
- Parking Features: Underground
- PropertySubtype: Condo apartment
- Garage Type: Underground
- Tax Annual Amount: $2,138.71
- Balcony Type: Open
- Maintenance Fees: $507
- ParkingTotal: 0
- Pets Allowed: Restricted
- Maintenance Fees Include: Water included, cac included, common elements included, building insurance included, heat included
- Architectural Style: Apartment
- Exposure: North
- Kitchens Total: 1
- HeatSource: Gas
- Tax Year: 2025
Property Overview
Welcome to urban living at its finest in this sleek 1-bedroom condo located at 52 Forest Manor in Toronto. This modern unit offers a spacious layout, luxurious finishes, and breathtaking views of the city skyline. With top-notch amenities including a fitness center, swimming pool, and 24-hour concierge, this condo is perfect for those seeking a convenient and upscale lifestyle. Don't miss the opportunity to make this stunning condo your new home sweet home in the heart of Toronto!
Mortgage Calculator
- Down Payment %
- Mortgage Amount
- Monthly Mortgage Payment
- Property Tax
- Condo Maintenance Fees


