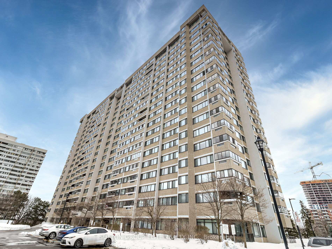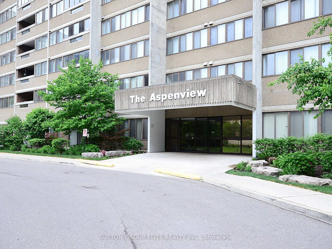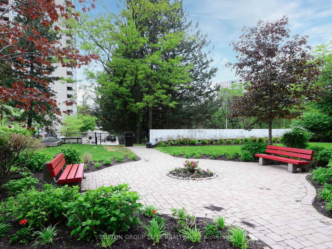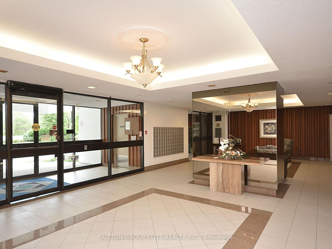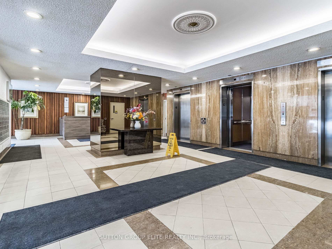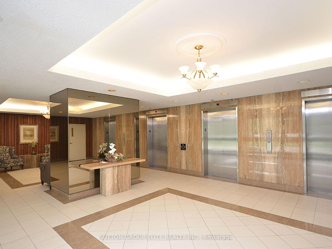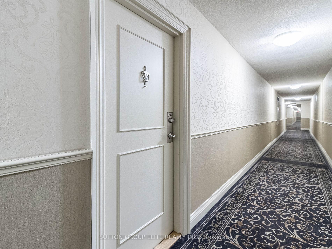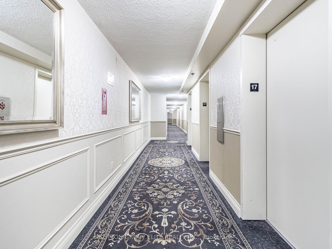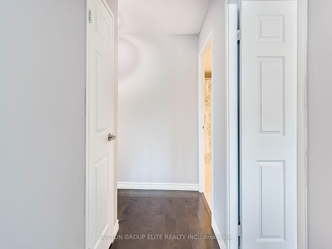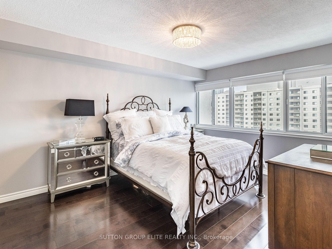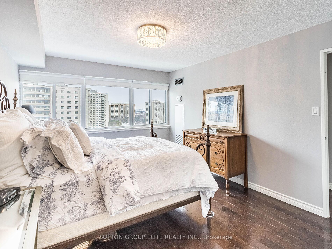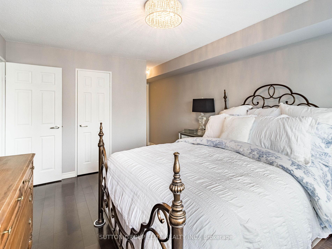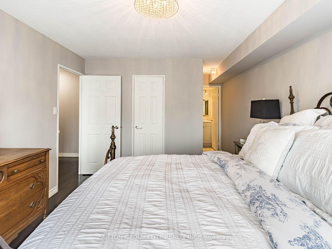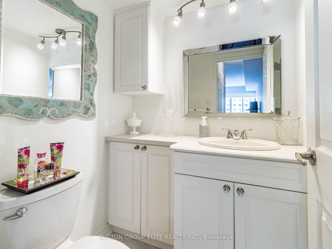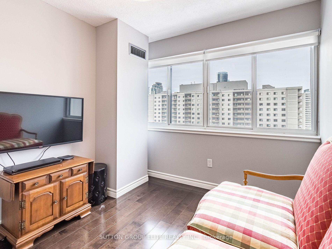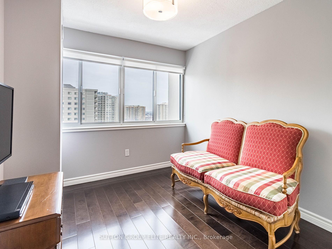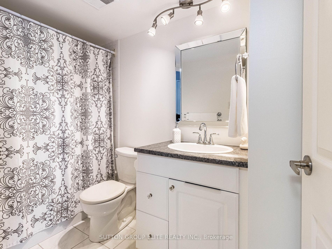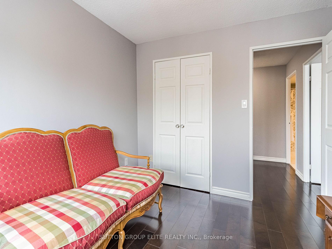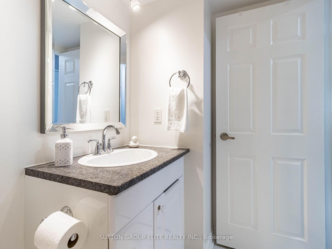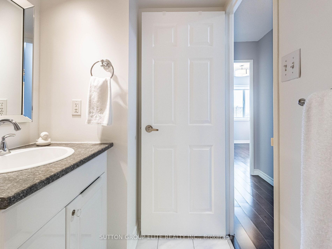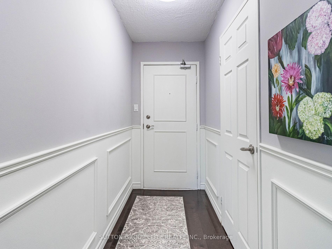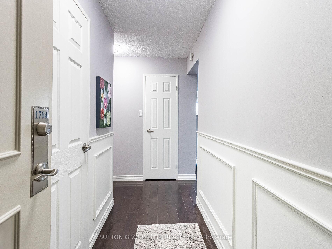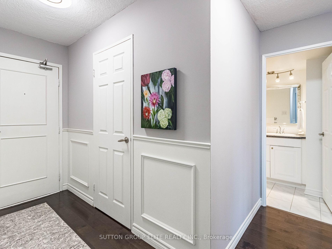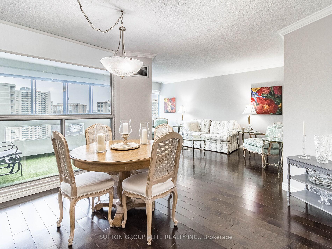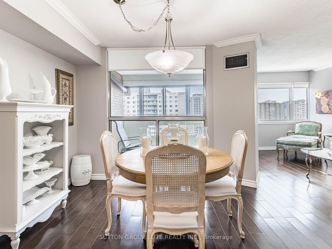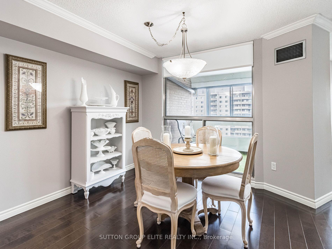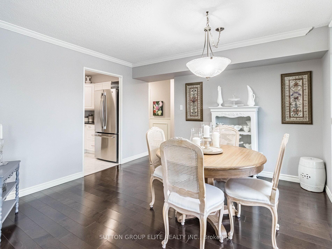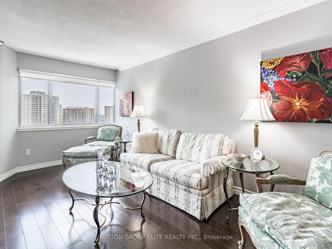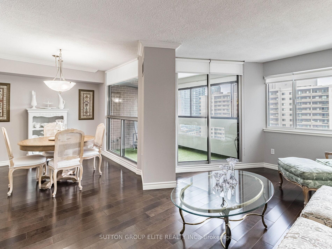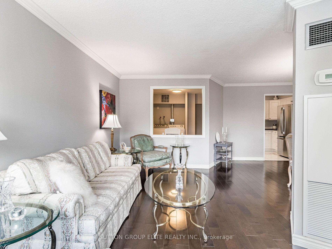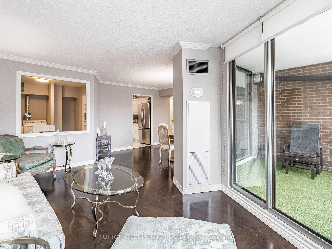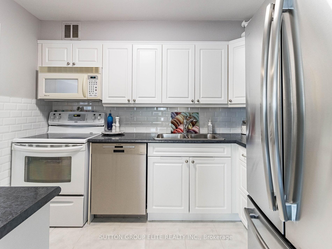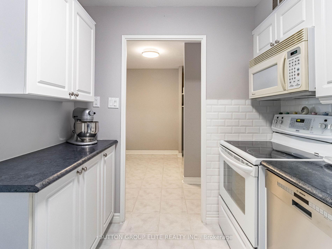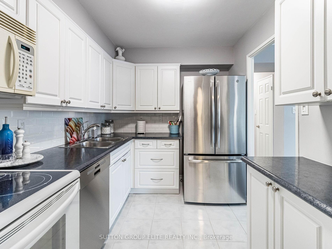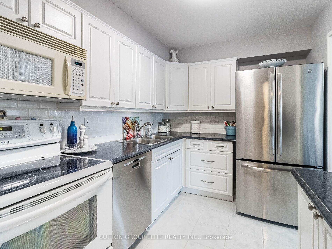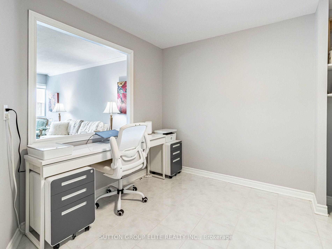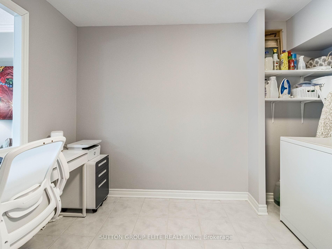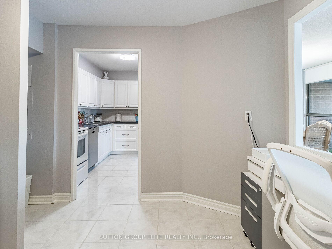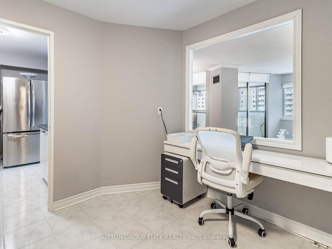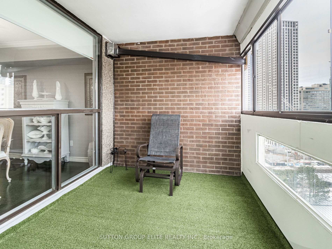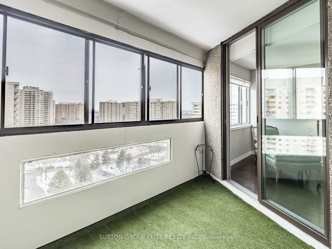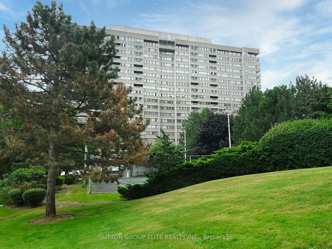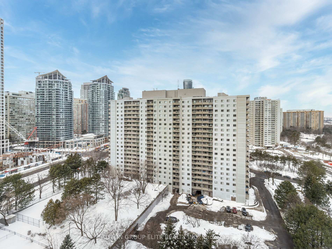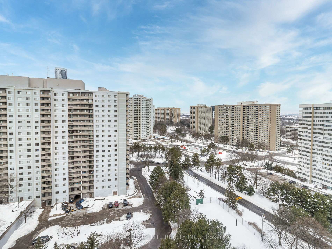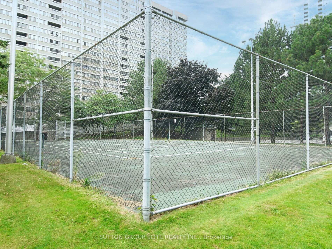2 Bedrooms Condo at 50 Elm, Mississauga For sale
Listing Description
Stunning updated two-bedroom Condo with breathtaking North views. Welcome to the Aspenview, this beautifully updated 2 bedroom condominium Offering modern living in the heart of Mississauga. This bright & spacious unit features an open-concept layout with hardwood floors throughout, creating a seamless flow between the living room, dining room, and den/laundry room. This updated kitchen boasts sleek cabinetry, contemporary finishes, and stylish modern light fixtures. (includes updated modern appliances). Enjoy the convenience of 1- 4pc bath and 1-2pc bath, perfect for both guests and residents. The condo also includes a large storage closet, a spacious locker, and 2 parking spots for added convenience. Floor to ceiling modern roller blinds complement the expansive windows, framing spectacular north-facing views of Mississauga. Close to transit, shopping, library and Arts centre. Do not miss this opportunity to own a move-in ready home in a prime location!
Street Address
Open on Google Maps- Address #1704 - 50 Elm Drive, Mississauga, ON L5A 3X2
- City Mississauga Condos For Sale
- Postal Code L5A 3X2
- Area Mississauga Valleys
Other Details
Updated on July 7, 2025 at 8:22 pm- MLS Number: W12154480
- Asking Price: $449,900
- Condo Size: 1000-1199 Sq. Ft.
- Bedrooms: 2
- Bathrooms: 2
- Condo Type: Condo Apartment
- Listing Status: For Sale
Additional Details
- Building Name: The aspenview
- Heating: Fan coil
- Cooling: Central air
- Basement: None
- Parking Features: Underground
- PropertySubtype: Condo apartment
- Garage Type: Underground
- Tax Annual Amount: $2,167.83
- Balcony Type: Enclosed
- Maintenance Fees: $1,029
- ParkingTotal: 2
- Pets Allowed: Restricted
- Maintenance Fees Include: Heat included, hydro included, water included, common elements included, building insurance included, parking included, cac included
- Architectural Style: Apartment
- Exposure: North east
- Kitchens Total: 1
- HeatSource: Gas
- Tax Year: 2024
Property Overview
This stunning 2-bedroom condo at 50 Elm in Mississauga offers luxurious living with modern finishes and breathtaking views. Located in the heart of downtown Mississauga, residents enjoy easy access to shopping, dining, and entertainment options. The building features top-notch amenities such as a fitness center, indoor pool, and party room. With a spacious layout and high-end appliances, this condo is perfect for those seeking a sophisticated urban lifestyle. Don't miss out on the opportunity to make this your dream home!
Mortgage Calculator
- Down Payment %
- Mortgage Amount
- Monthly Mortgage Payment
- Property Tax
- Condo Maintenance Fees


