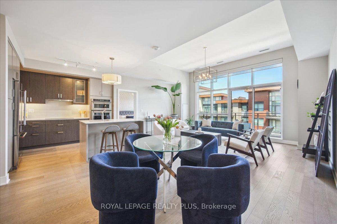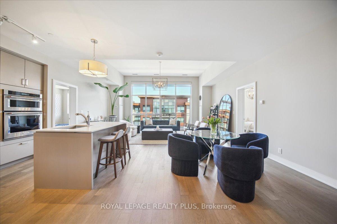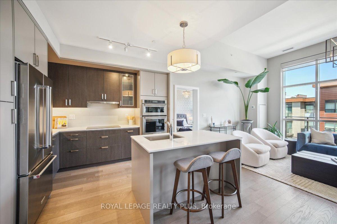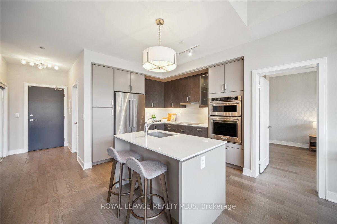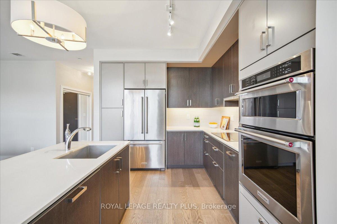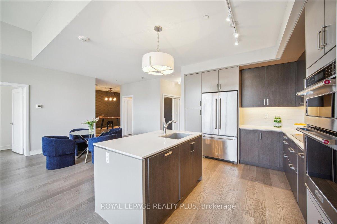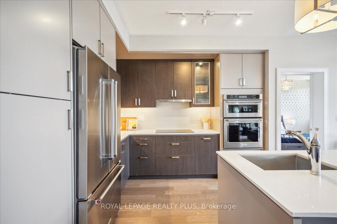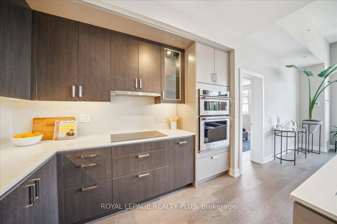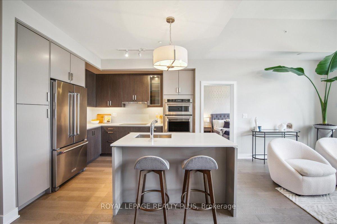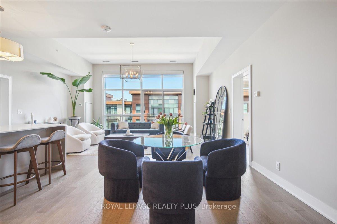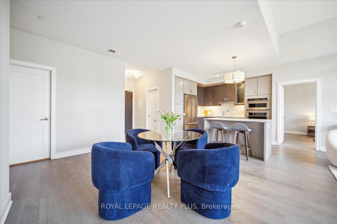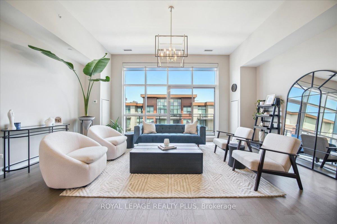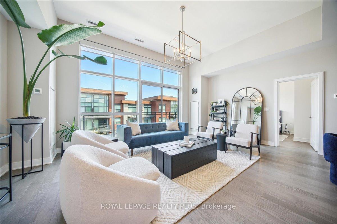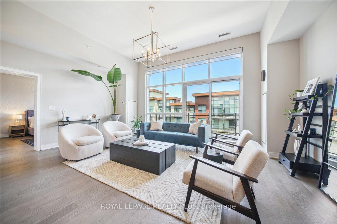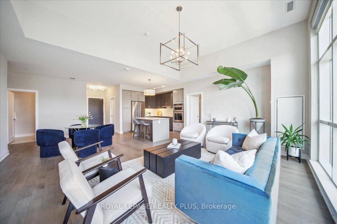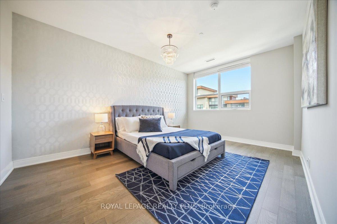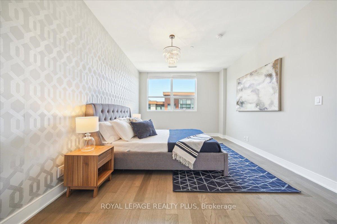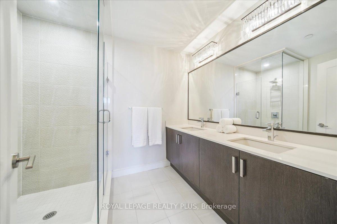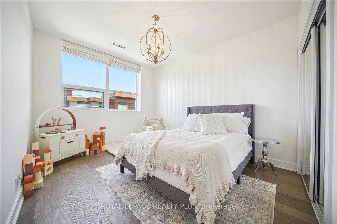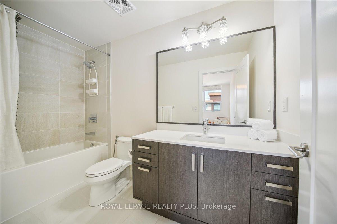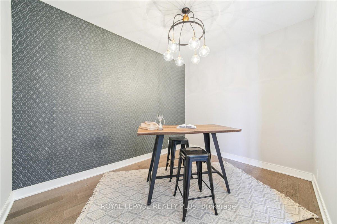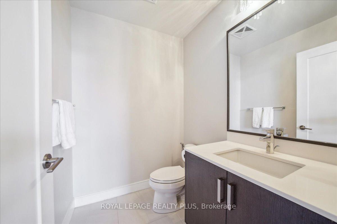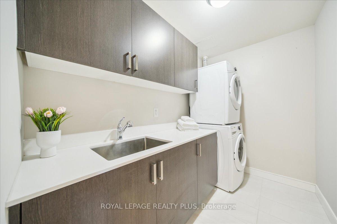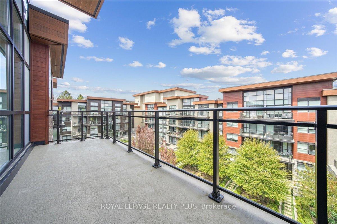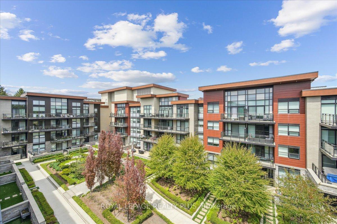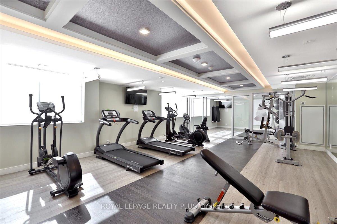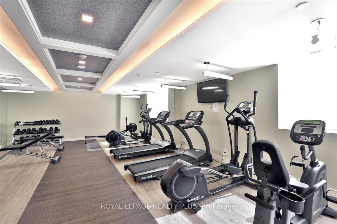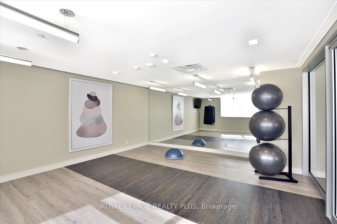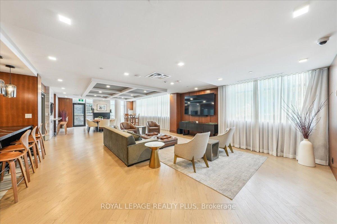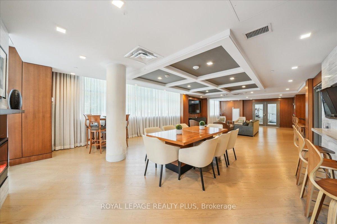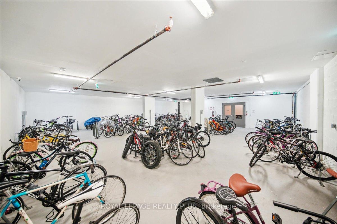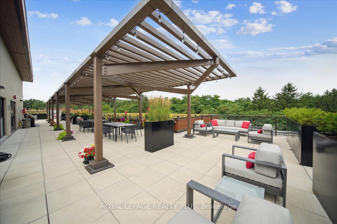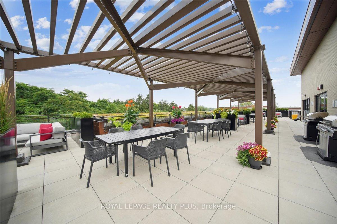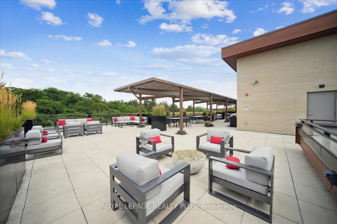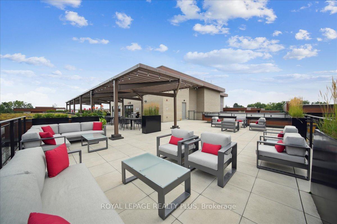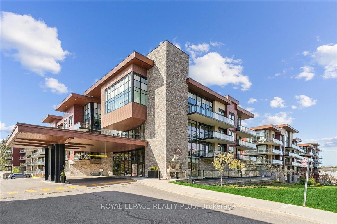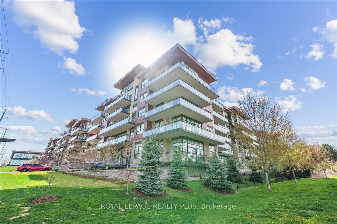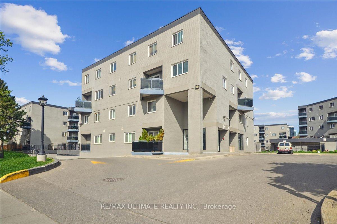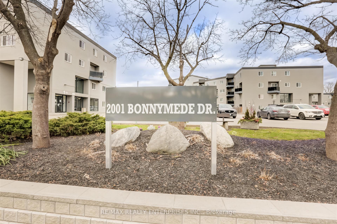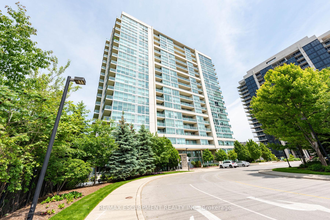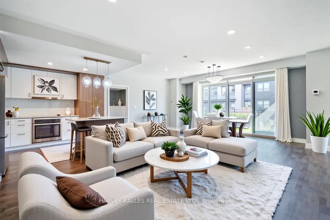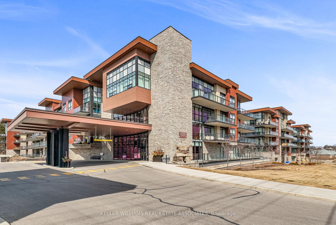3 Bedrooms Condo at 1575 Lakeshore, Mississauga For sale
Listing Description
One of only four of this model in the building & located on the top floor with soaring 12 ft ceilings, unit 466 is as close as it gets to a penthouse suite in the Craftsman with its exclusivity, high-end finishes, vast open space & abundance of convenience. Inside its an entertainers dream, with an open-concept living area that spans a width of 20 ft. There are lots of choices here for your living room layout with space for a large sectional sofa & more. Additionally, the dining room can easily accommodate a table of eight, so even if you’re downsizing, you don’t need to downsize your furniture. The chefs kitchen offers open sightlines throughout the unit & is equipped with high-end Kitchenaid appliances, Caesarstone quartz countertops & a pantry, plus, there’s a large island with extra seating for your convenience. The nearly 1,500 sq ft interior has just been freshly painted & is finished with 5 in engineered hardwood floors & upgraded light fixtures. Each bedroom has an ensuite equipped with high-end Kohler fixtures & is also equipped with blackout blinds & features a unique wallpaper accent wall. The den provides a bonus utility space, large enough for a 3rd bedroom or office & there is a separate 2-piece powder room between the den & the front foyer, a convenient location for you & your guests. A sometimes-overlooked highlight of suite 466 is the abundance of storage, housing numerous closets throughout & a full-sized laundry room complete with upper & lower cabinets, a stainless-steel sink & quartz counters. Those coming from a larger property should feel right at home here. This suite is right by the elevator, providing quick & convenient exits & entry. Plus additional storage is located steps from the front door as the locker is just down the hallway & the 2 side-by-side premium parking spots are just steps from the elevator on the ground level. The Craftsman is not a small building, but it feels like it was designed just for you when living in suite 466.
Street Address
Open on Google Maps- Address #466 - 1575 Lakeshore Road, Mississauga, ON L5J 0B1
- City Mississauga Condos For Sale
- Postal Code L5J 0B1
- Area Clarkson
Other Details
Updated on May 16, 2025 at 3:20 am- MLS Number: W12152793
- Asking Price: $1,199,990
- Condo Size: 1400-1599 Sq. Ft.
- Bedrooms: 3
- Bathrooms: 3
- Condo Type: Condo Apartment
- Listing Status: For Sale
Additional Details
- Heating: Heat pump
- Cooling: Central air
- Basement: None
- PropertySubtype: Condo apartment
- Garage Type: Underground
- Tax Annual Amount: $6,654.00
- Balcony Type: Open
- Maintenance Fees: $1,334
- Construction Materials: Brick, concrete
- ParkingTotal: 2
- Pets Allowed: Restricted
- Maintenance Fees Include: Water included, common elements included, building insurance included, parking included, condo taxes included
- Architectural Style: 1 storey/apt
- Exposure: East
- Kitchens Total: 1
- HeatSource: Gas
- Tax Year: 2025
Mortgage Calculator
- Down Payment %
- Mortgage Amount
- Monthly Mortgage Payment
- Property Tax
- Condo Maintenance Fees


