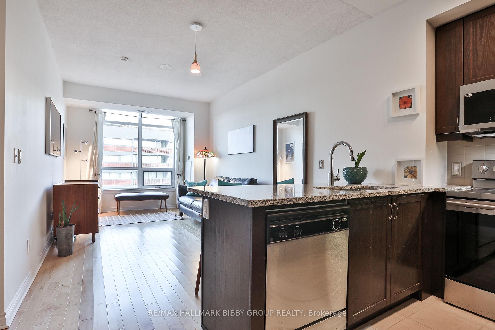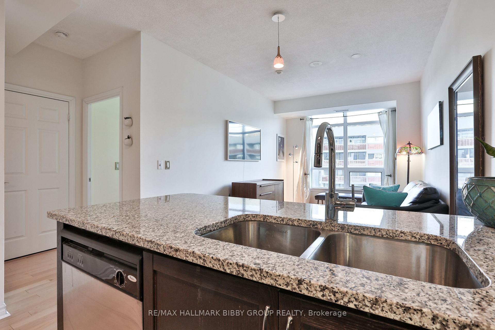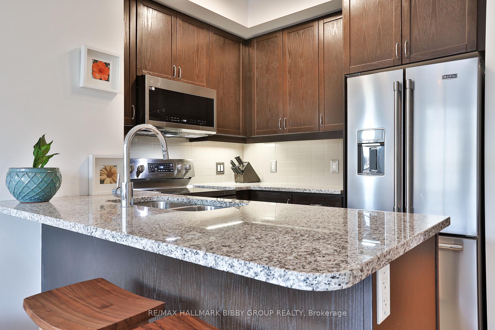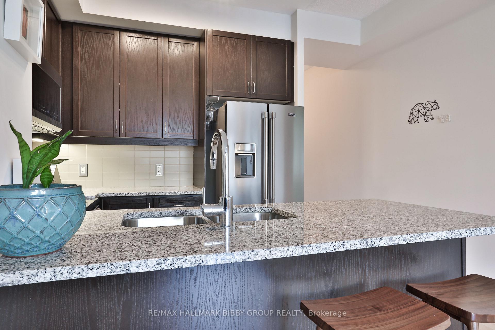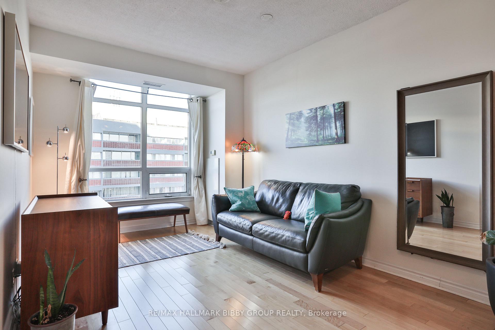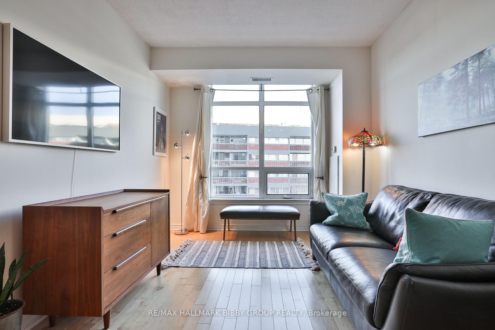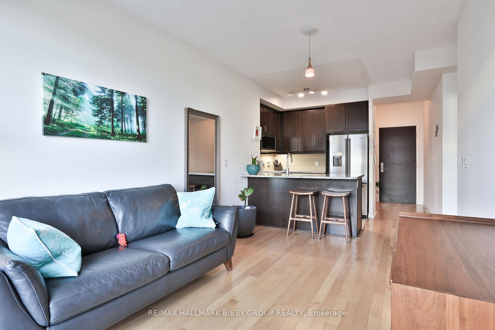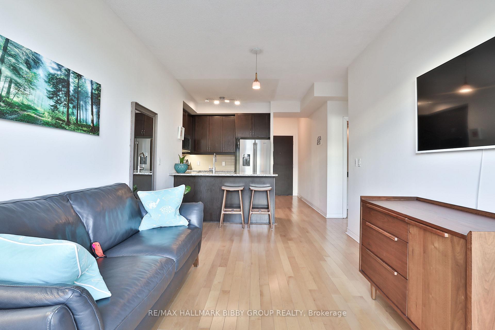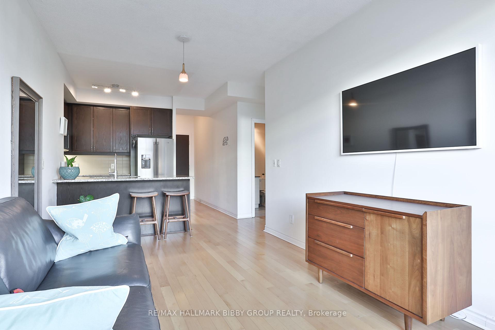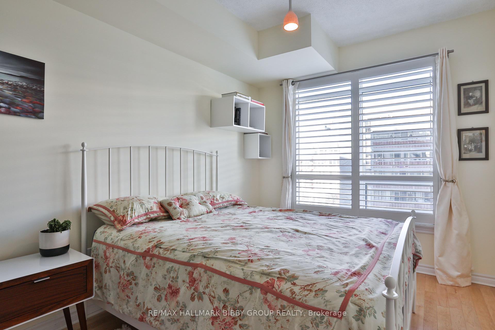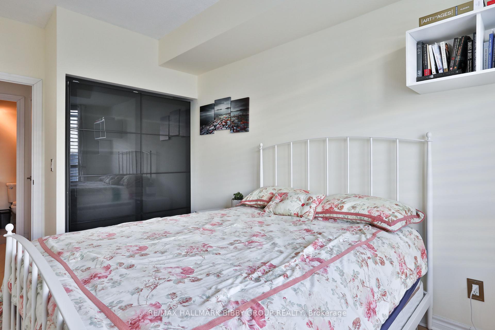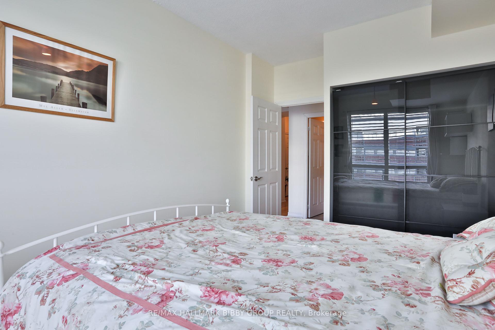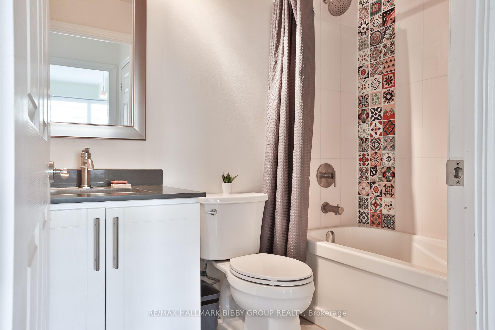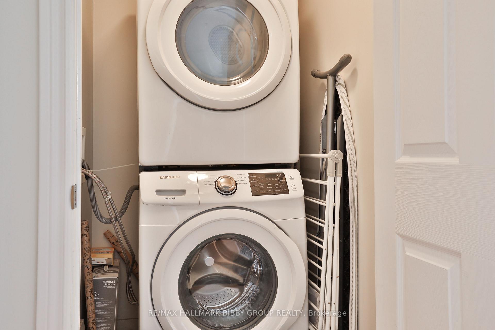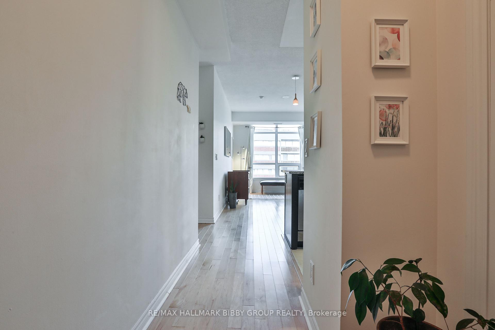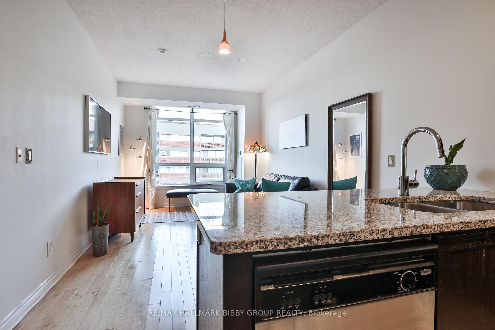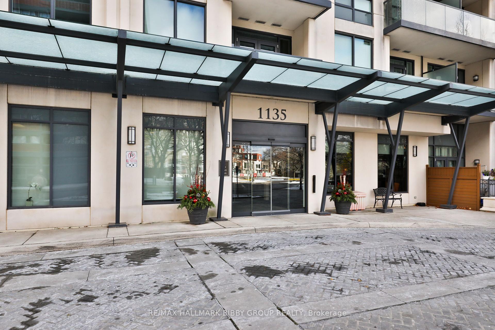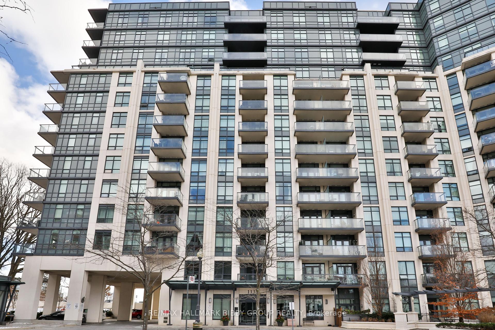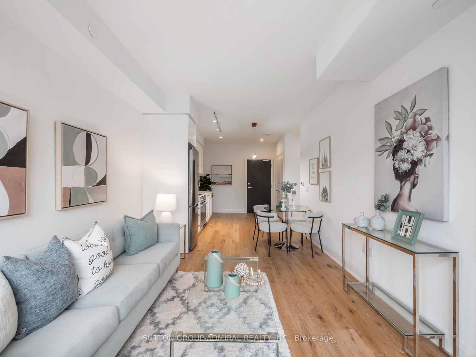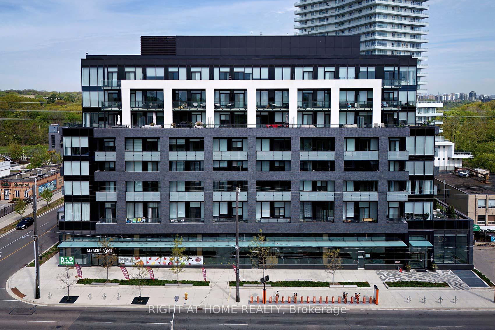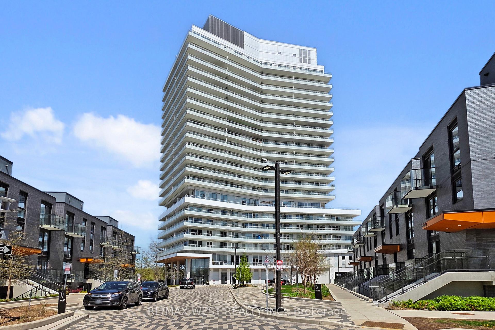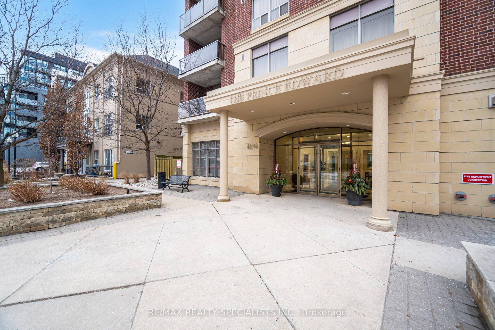1 Bedroom Condo at 1135 Royal York, Toronto For sale
Listing Description
An incredible opportunity to own in the highly sought after James Club condo. Just steps away from Humber River and Humber Valley. A short distance to The Old Mill and Bloor West! This meticulously designed, one-bedroom Northwest residence showcases a functional open concept residence providing abundant natural light, storage and spacious living. The large living & dining rooms feature hardwood flooring throughout. The modern horseshoe layout kitchen features full-sized appliances, stone countertops & ample storage. The large primary bedroom retreat provides ample closet space with built in wardrobe & California shutters. The unit includes a spa-like four piece bathroom with a mosaic tile feature. **EXTRAS** World-class amenities include concierge, exercise facility, indoor pool, games room and sauna
Street Address
Open on Google Maps- Address #814 - 1135 Royal York Road, Toronto, ON M9A 0C3
- City Toronto Condos For Sale
- Postal Code M9A 0C3
- Area Edenbridge-Humber Valley
Other Details
Updated on May 15, 2025 at 9:20 pm- MLS Number: W12152230
- Asking Price: $520,000
- Condo Size: 600-699 Sq. Ft.
- Bedroom: 1
- Bathroom: 1
- Condo Type: Condo Apartment
- Listing Status: For Sale
Additional Details
- Heating: Forced air
- Cooling: Central air
- Basement: None
- Parking Features: Underground
- PropertySubtype: Condo apartment
- Garage Type: Underground
- Tax Annual Amount: $2,052.88
- Balcony Type: None
- Maintenance Fees: $499
- Construction Materials: Concrete
- ParkingTotal: 1
- Pets Allowed: Restricted
- Maintenance Fees Include: Heat included, water included, cac included, building insurance included, parking included, common elements included
- Architectural Style: Apartment
- Exposure: North west
- Kitchens Total: 1
- HeatSource: Gas
- Tax Year: 2024
Mortgage Calculator
- Down Payment %
- Mortgage Amount
- Monthly Mortgage Payment
- Property Tax
- Condo Maintenance Fees


