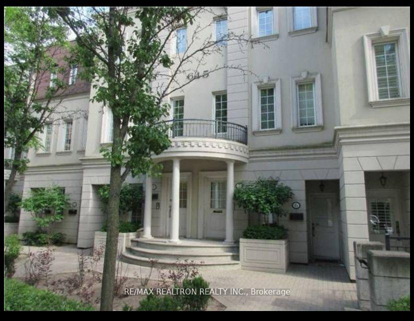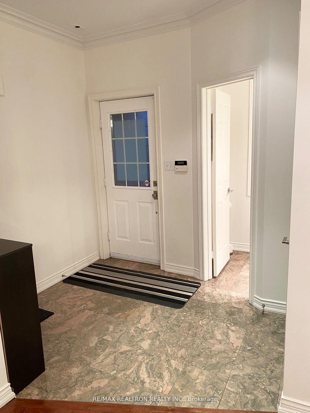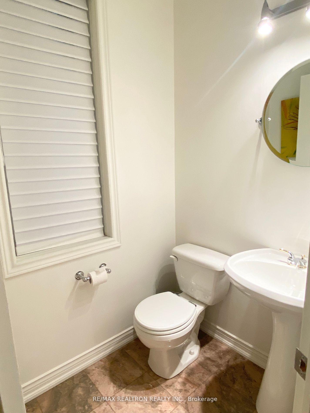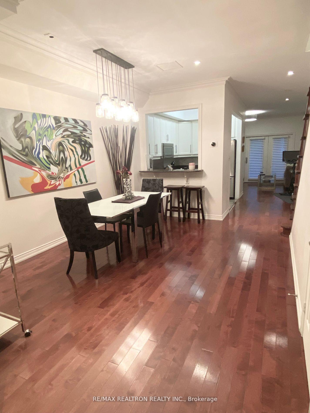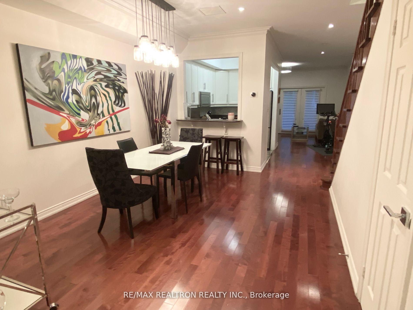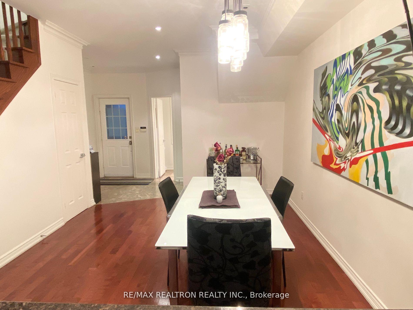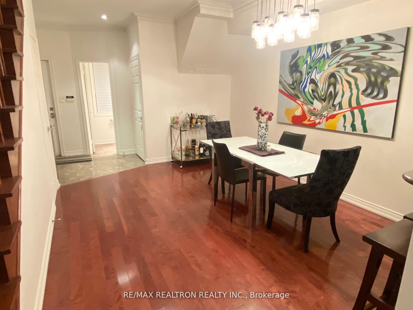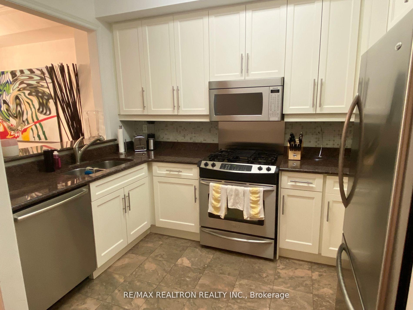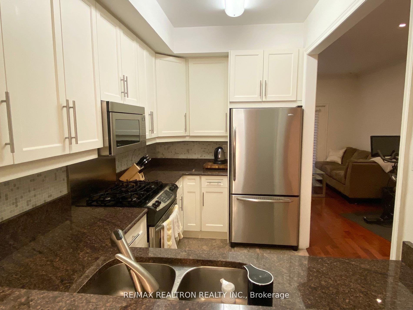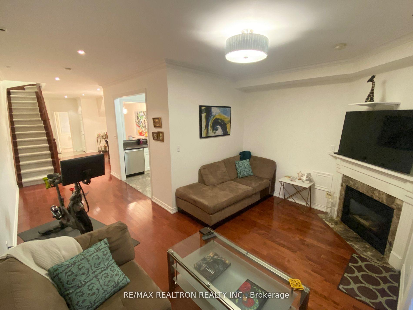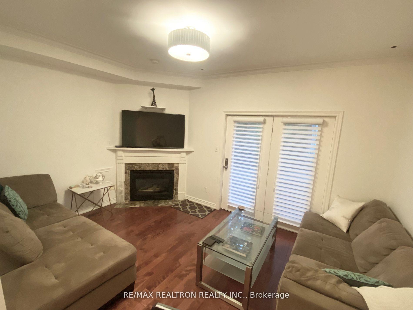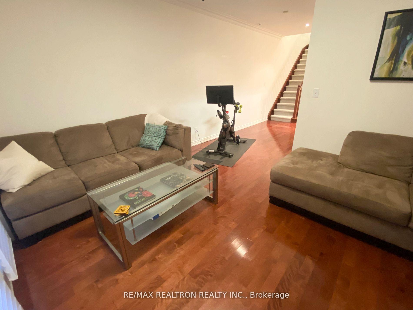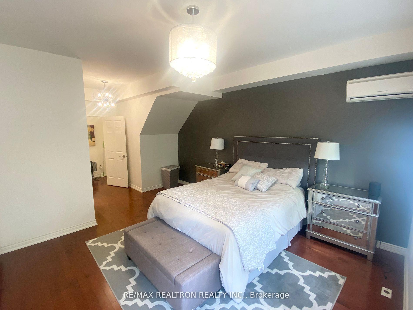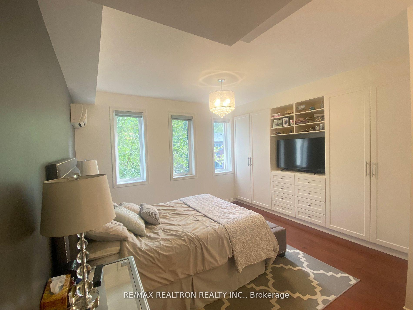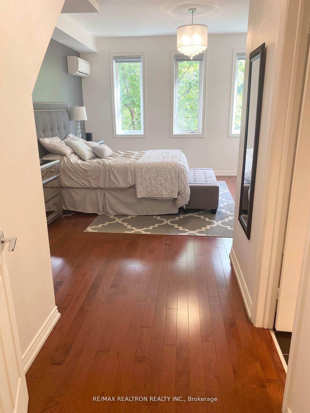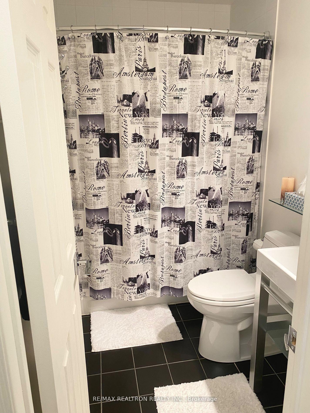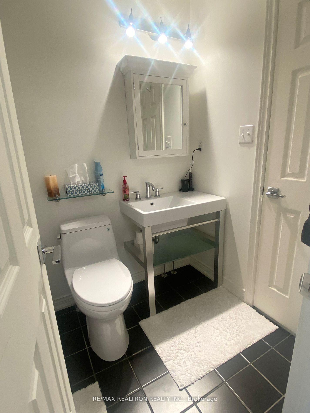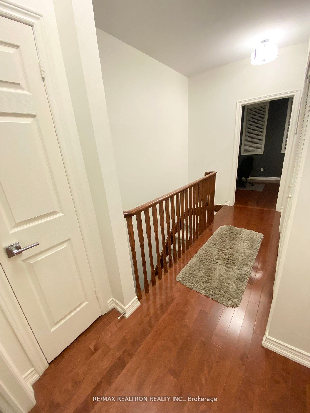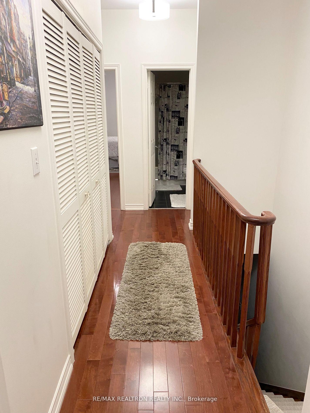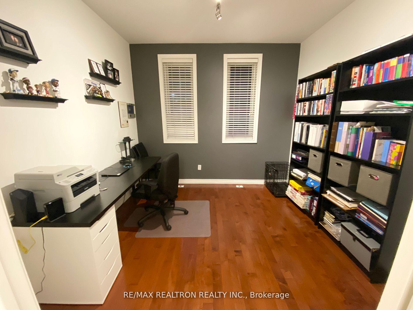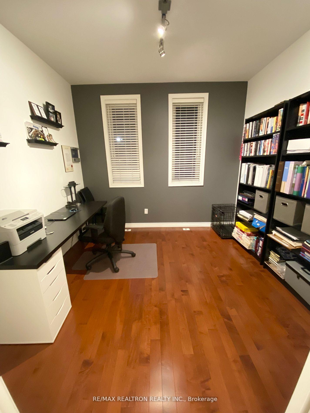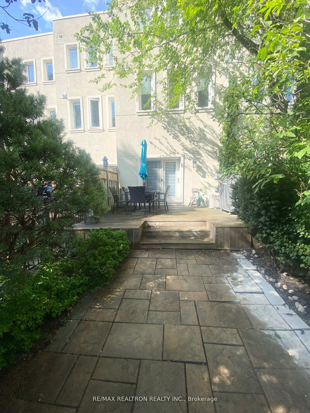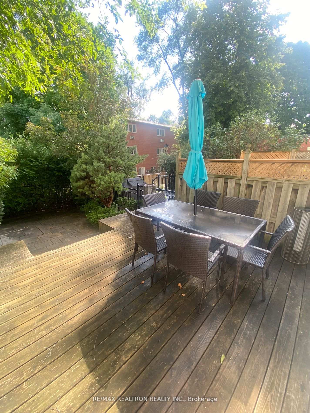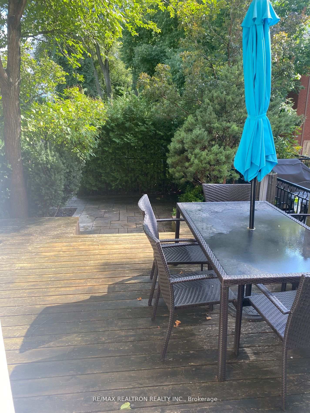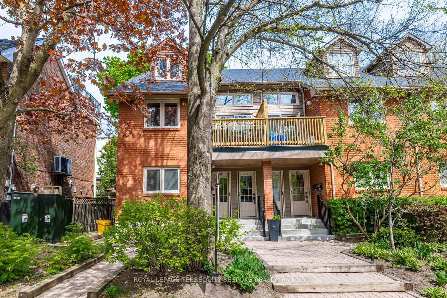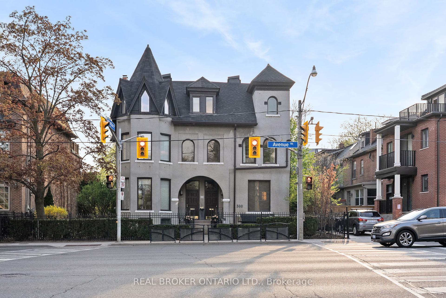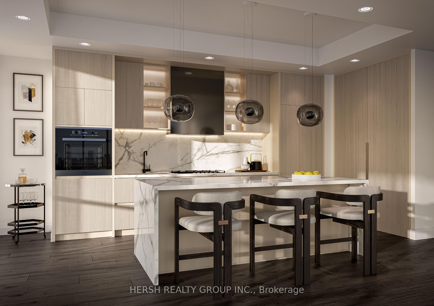2 Bedrooms Condo at 645 Davenport, Toronto For sale
Listing Description
Rarely offered executive townhome at Castle Terrace. Over 1300sqft of perfectly laid-out living space plus a large private south facing backyard with deck and stone patio. Enjoy the convenience of condo living but the feel and space of a house! Extra large Primary Bedroom with Incredible Built-In Closets and semi-ensuite bathroom. Second bedroom perfect size for a bedroom or office. Hardwood flooring throughout both bedrooms and living and dining room. High Ceilings. Kitchen with stainless steel appliances, granite countertops overlooking over-sized dining room. Gas fireplace in the living room over-looking the private backyard with gas hookup for BBQ. Steps to parking conveniently located right in front of the unit. Steps Away From Beautiful Casa Loma And Dupont Subway and Situated between Yorkville, Wychwood & the Annex.
Street Address
Open on Google Maps- Address #6 - 645 Davenport Road, Toronto, ON M5R 1L3
- City Toronto Condos For Sale
- Postal Code M5R 1L3
- Area Casa Loma
Other Details
Updated on May 15, 2025 at 8:20 pm- MLS Number: C12151986
- Asking Price: $1,099,000
- Condo Size: 1200-1399 Sq. Ft.
- Bedrooms: 2
- Bathrooms: 2
- Condo Type: Condo Townhouse
- Listing Status: For Sale
Additional Details
- Heating: Forced air
- Cooling: Central air
- Basement: None
- Parking Features: Underground
- PropertySubtype: Condo townhouse
- Garage Type: Underground
- Tax Annual Amount: $4,964.11
- Balcony Type: Terrace
- Maintenance Fees: $861
- Construction Materials: Stucco (plaster)
- ParkingTotal: 1
- Pets Allowed: Restricted
- Maintenance Fees Include: Water included, common elements included, building insurance included, parking included
- Architectural Style: 2-storey
- Exposure: North south
- Kitchens Total: 1
- HeatSource: Gas
- Tax Year: 2024
Mortgage Calculator
- Down Payment %
- Mortgage Amount
- Monthly Mortgage Payment
- Property Tax
- Condo Maintenance Fees


