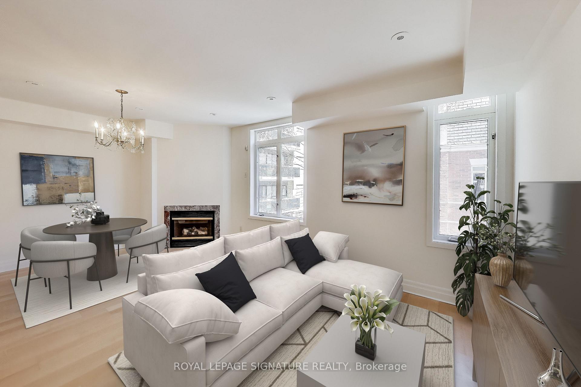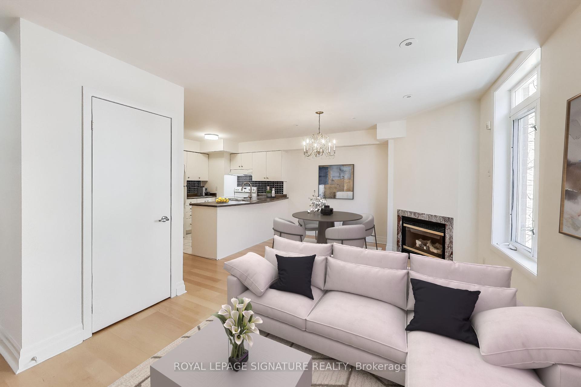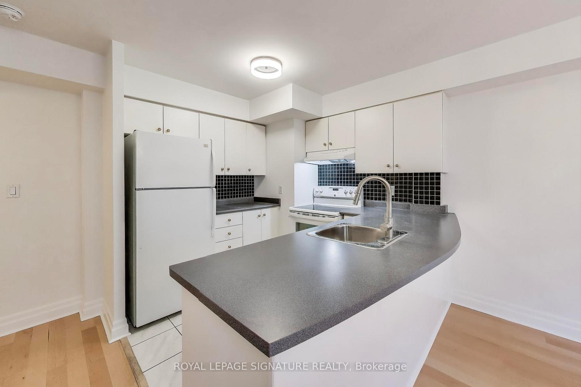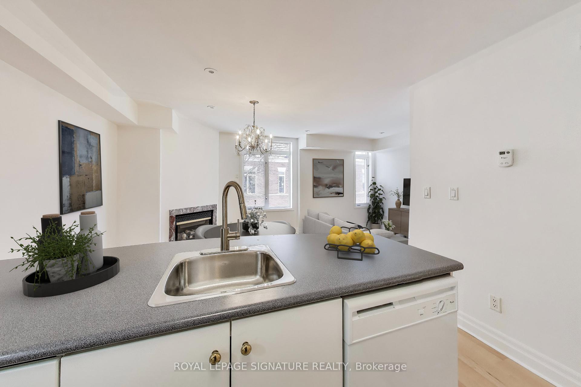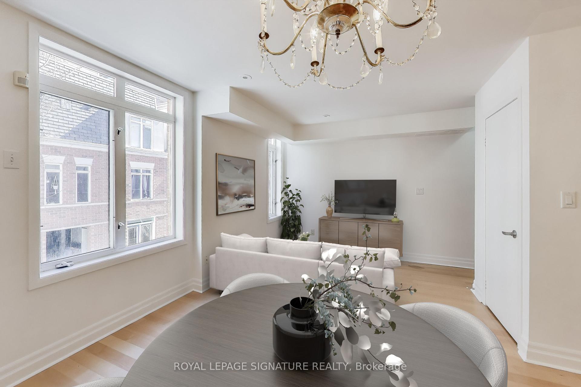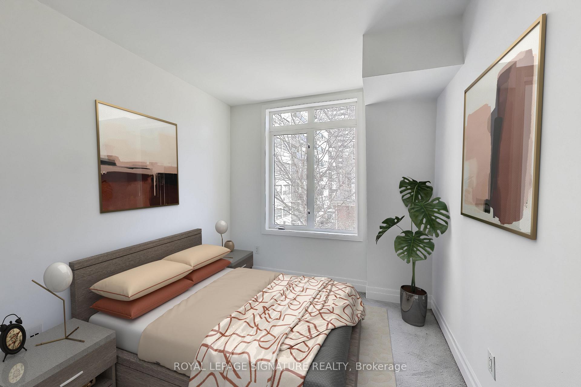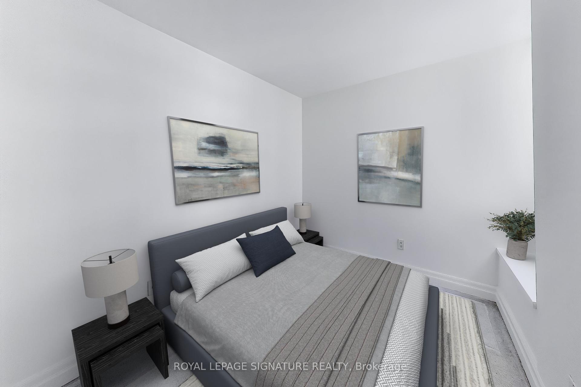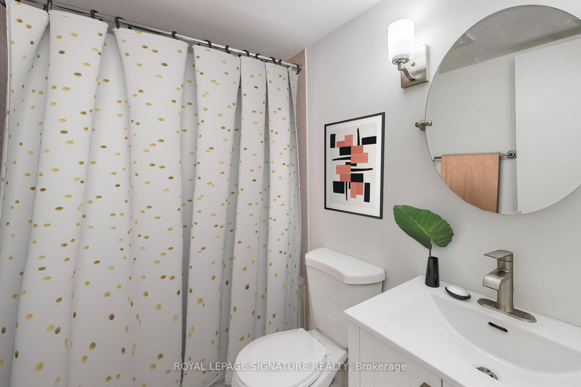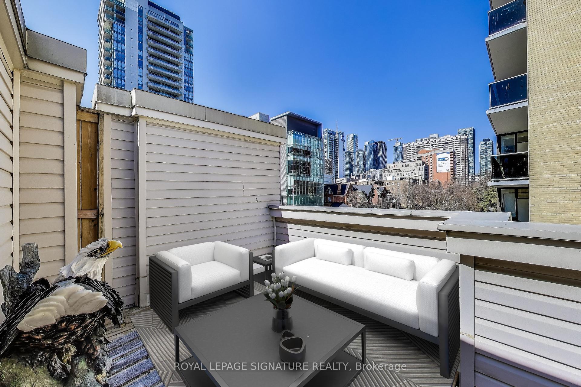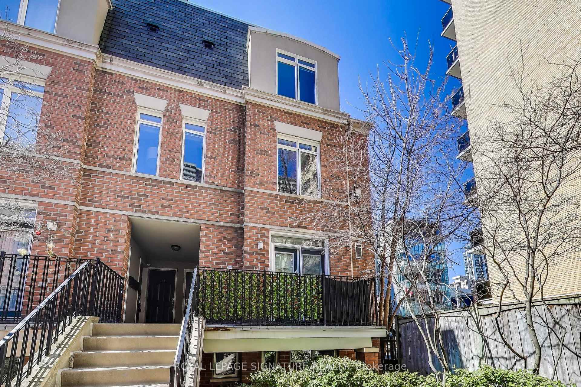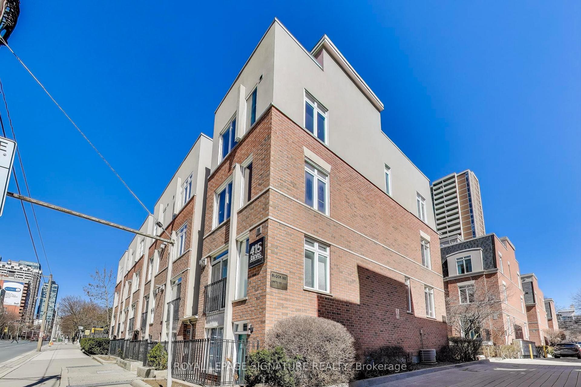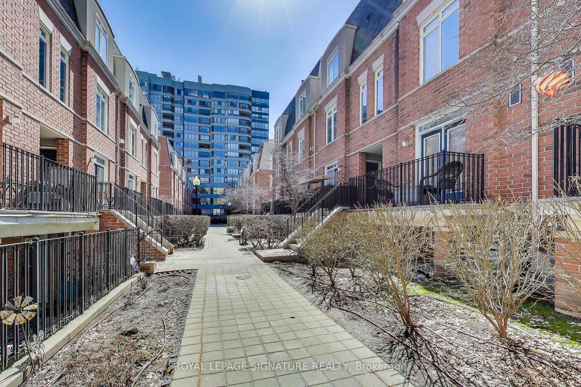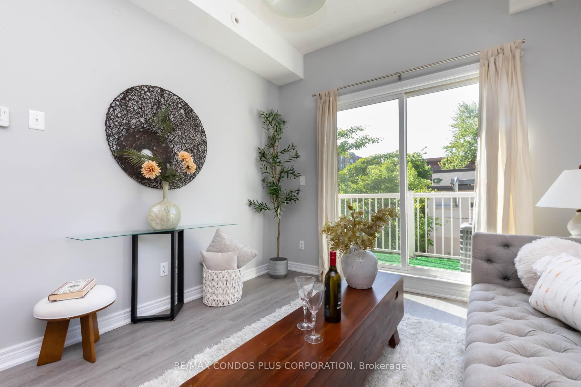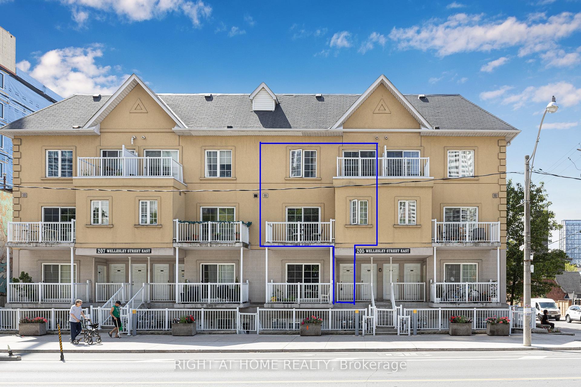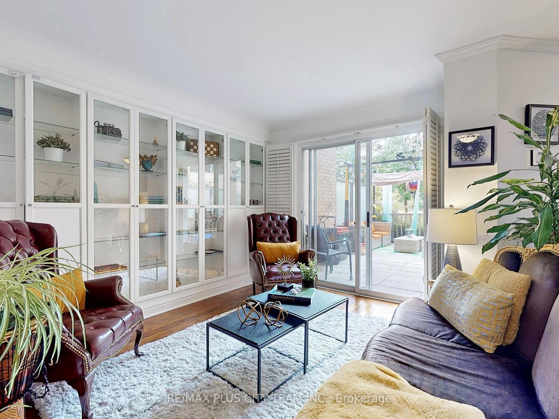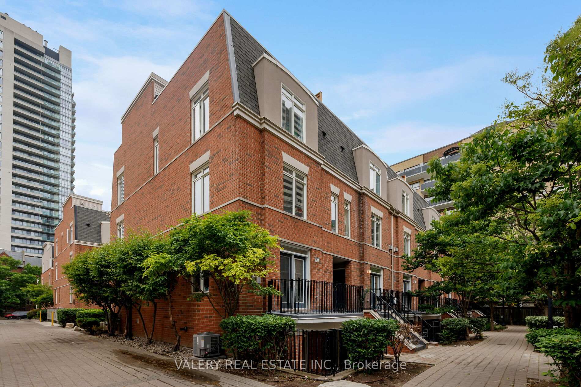2 Bedrooms Condo at 415 Jarvis, Toronto For sale
Listing Description
Welcome To “The Central” Townhomes, A Beautifully Appointed & Rarely Offered Corner End Suite Offering Both Functionality And Style. Nestled In A Private Section Of The Complex, This Home Provides A Peaceful Retreat While Being In The Heart Of Downtown. Inside, You Will Find Inviting Features Like A Cozy Gas Fireplace And Elegant Hardwood Floors.The Sun-Filled, Spacious Rooftop Terrace Is Perfect For Relaxing Or Entertaining, Complete With A Gas BBQ. With An Exceptional Walk Score And A Prime Location, Just Steps Away From The National Ballet School, Grocery Stores,Subway, Eaton Centre, Hospitals, Schools, TMU, U Of T, Allan Gardens, Major Highways & Public Transit. Move Right In And Start Enjoying Urban Living At Its Best!
Street Address
Open on Google Maps- Address #334 - 415 Jarvis Street, Toronto, ON M4Y 3C1
- City Toronto City MLS Listings
- Postal Code M4Y 3C1
- Area Cabbagetown-South St. James Town
Other Details
Updated on June 25, 2025 at 6:21 pm- MLS Number: C12150572
- Asking Price: $699,000
- Condo Size: 800-899 Sq. Ft.
- Bedrooms: 2
- Bathroom: 1
- Condo Type: Condo Townhouse
- Listing Status: For Sale
Additional Details
- Heating: Forced air
- Cooling: Central air
- Basement: None
- Parking Features: Private
- PropertySubtype: Condo townhouse
- Garage Type: Underground
- Tax Annual Amount: $3,422.10
- Balcony Type: Terrace
- Maintenance Fees: $747
- ParkingTotal: 1
- Pets Allowed: Restricted
- Maintenance Fees Include: Common elements included, building insurance included, water included, parking included
- Architectural Style: 3-storey
- Exposure: East
- Kitchens Total: 1
- HeatSource: Gas
- Tax Year: 2024
Property Overview
Welcome to your new home at 415 Jarvis St in the heart of Toronto! This stunning 2-bedroom condo boasts a sleek modern design, high-end appliances, and floor-to-ceiling windows offering breathtaking city views. Located steps away from Ryerson University, shopping, dining, and public transit, this property is perfect for urban living. Enjoy the convenience of a fitness center, rooftop terrace, and 24-hour concierge service. Don't miss out on this opportunity to own a piece of downtown luxury living.
Mortgage Calculator
- Down Payment %
- Mortgage Amount
- Monthly Mortgage Payment
- Property Tax
- Condo Maintenance Fees


