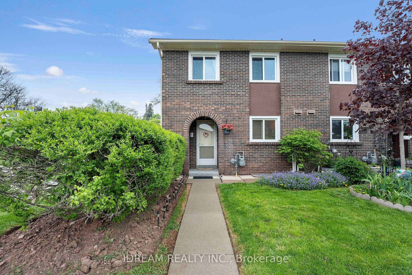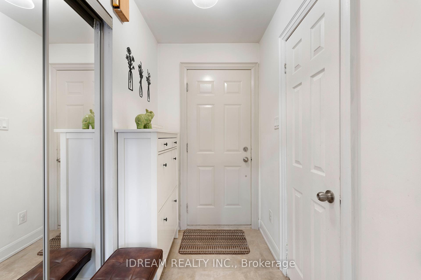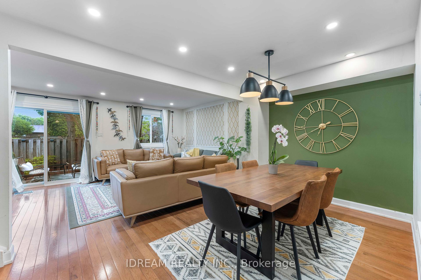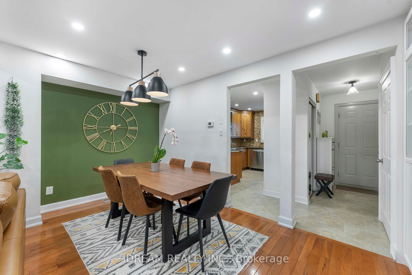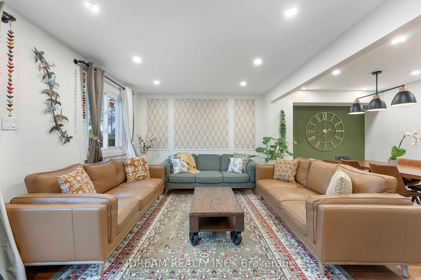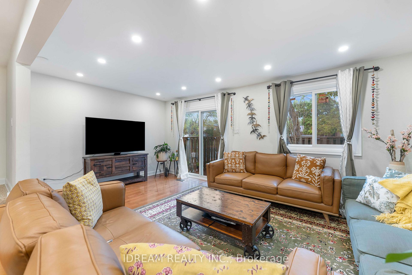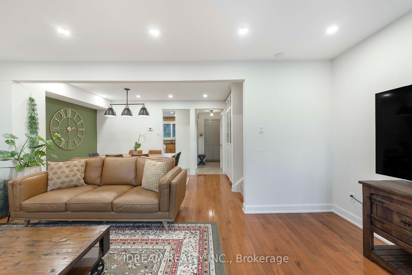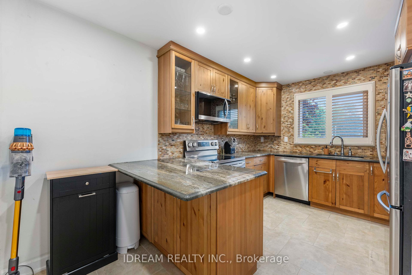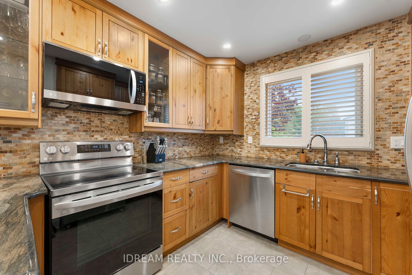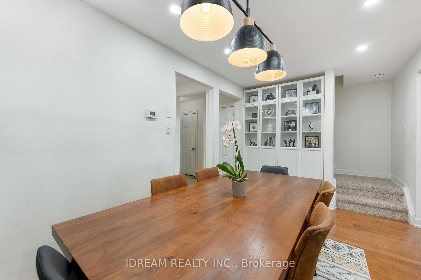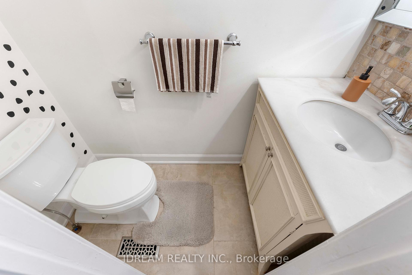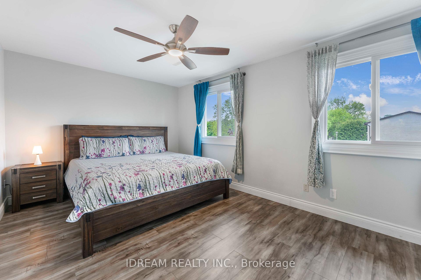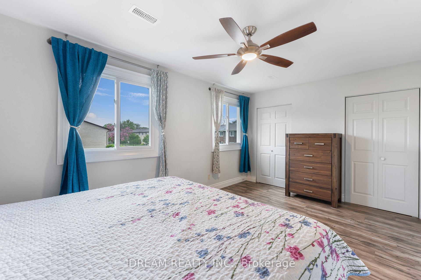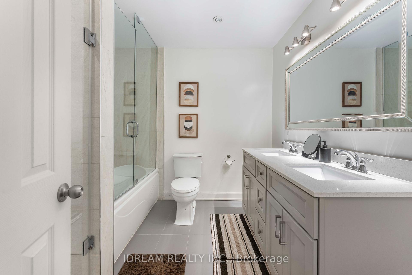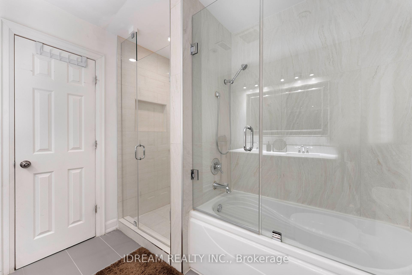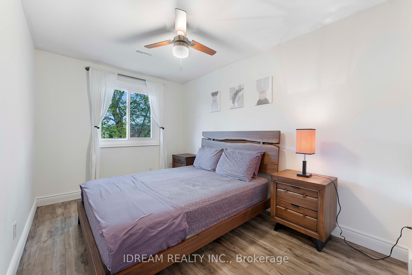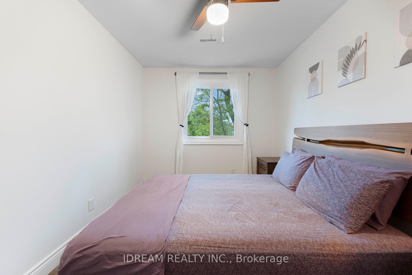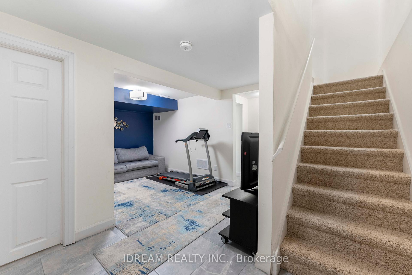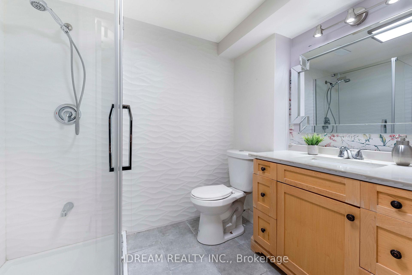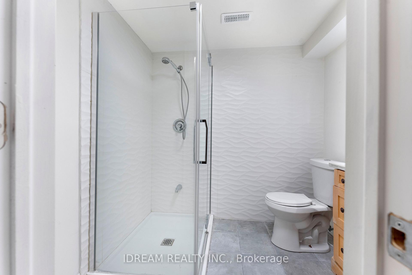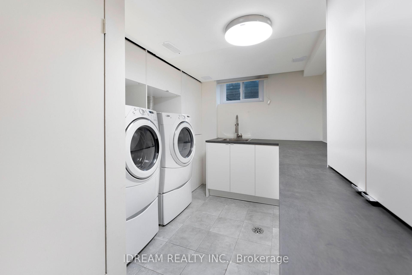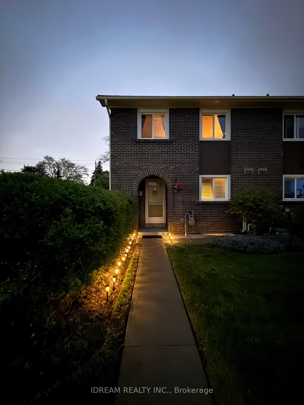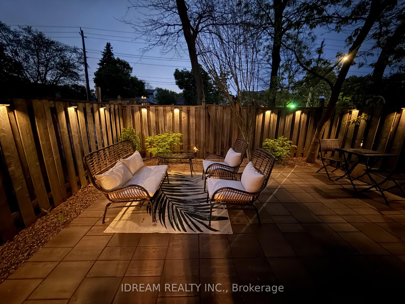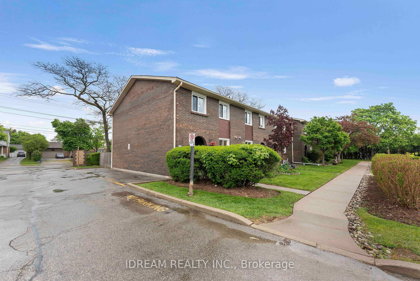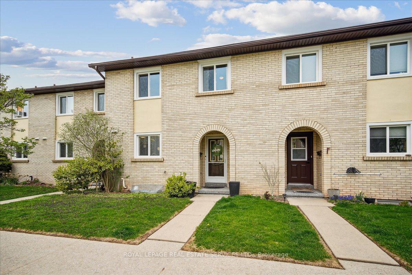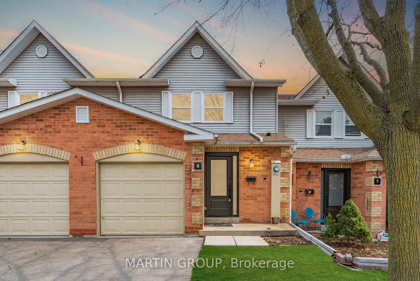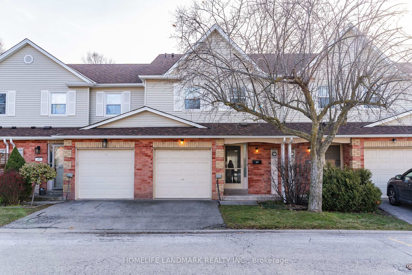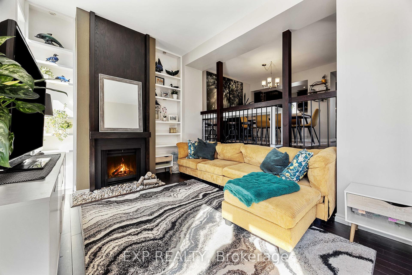4 Bedrooms Condo at 1440 Sixth, Oakville For sale
Listing Description
Beautifully Renovated 4Br 3Bth End-Unit Townhome With Finished Basement In The Heart Of Oakville! Thoughtfully upgraded with 2022 HVAC, Tankless Water Heater. The Modern Kitchen Showcases Stainless Steel Appliances, Stone Countertops, And A Breakfast Bar. Spacious, Open-Concept Living & Dining Areas Feature Hardwood Floors And Pot Lights. All Bathrooms Have Been Upgraded With Stone Vanities Elegant 5Pc On The 2nd Floor, Stylish 3Pc In Basement With Glass Shower, Plus A Brand New Shower In One Of The Bathrooms. The Fully Finished Basement Offers Versatile Living Space. Enjoy The Interlocked Backyard Perfect For Relaxation Or Entertaining. Vastu Compliant Design Promotes Positive Energy Throughout The Home.Unbeatable Location Walking Distance To Plaza, Top-Rated Elementary & High Schools, Library, Parks, And More. Short Drive To Highways, Oakville Place Mall, Shopping Centres, Sheridan College & GO Station.
Street Address
Open on Google Maps- Address #7 - 1440 Sixth Line, Oakville, ON L6H 1X7
- City Oakville Condos For Sale
- Postal Code L6H 1X7
- Area 1003 - CP College Park
Other Details
Updated on May 15, 2025 at 7:21 pm- MLS Number: W12149099
- Asking Price: $840,000
- Condo Size: 1400-1599 Sq. Ft.
- Bedrooms: 4
- Bathrooms: 3
- Condo Type: Condo Townhouse
- Listing Status: For Sale
Additional Details
- Heating: Forced air
- Cooling: Central air
- Roof: Asphalt shingle
- Basement: Finished, full
- PropertySubtype: Condo townhouse
- Garage Type: None
- Tax Annual Amount: $2,364.00
- Balcony Type: None
- Maintenance Fees: $514
- Construction Materials: Brick
- ParkingTotal: 1
- Pets Allowed: Restricted
- Maintenance Fees Include: Building insurance included, water included, parking included
- Architectural Style: 2-storey
- Fireplaces Total : 0
- Exposure: South
- Kitchens Total: 1
- LotSize Dimensions: X
- HeatSource: Gas
- Tax Year: 2024
Mortgage Calculator
- Down Payment %
- Mortgage Amount
- Monthly Mortgage Payment
- Property Tax
- Condo Maintenance Fees


