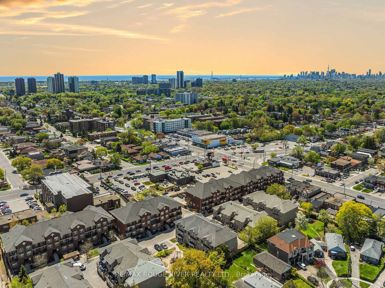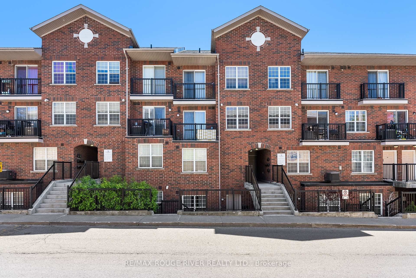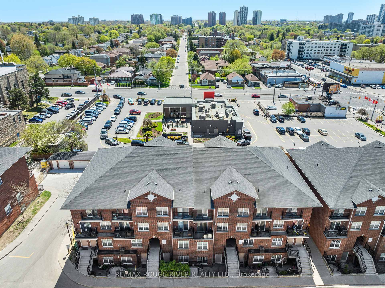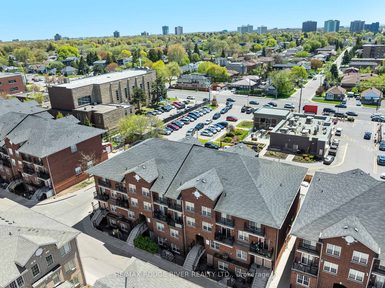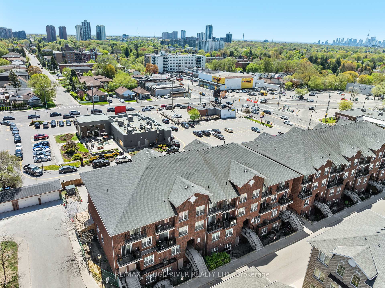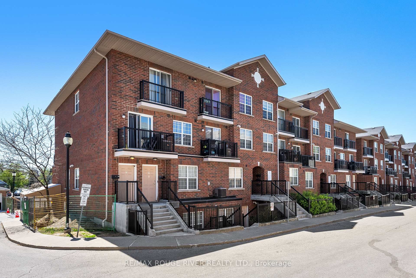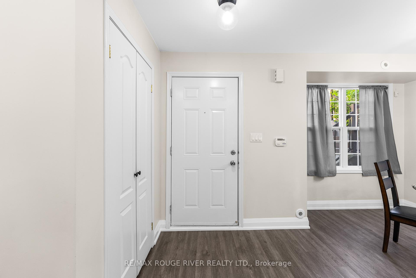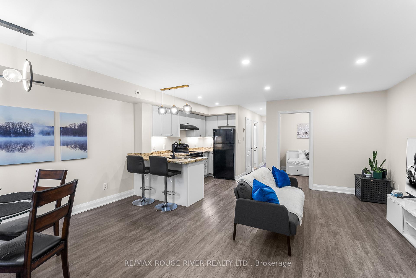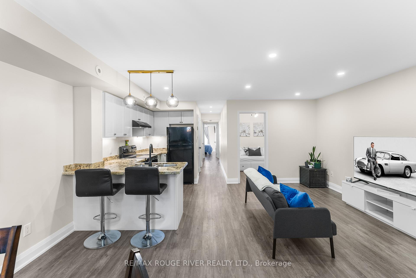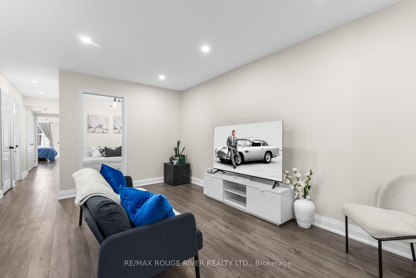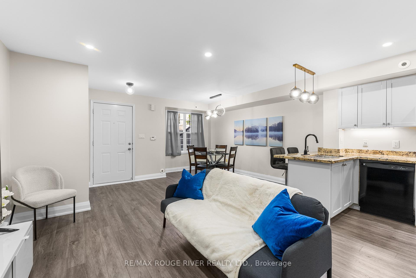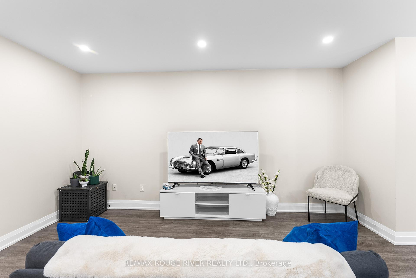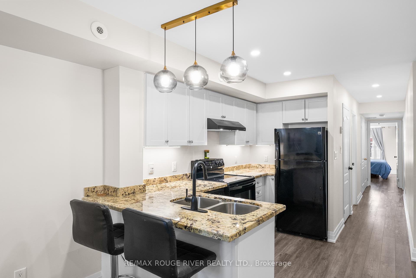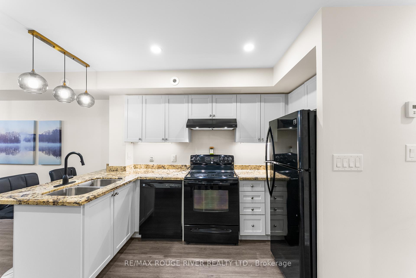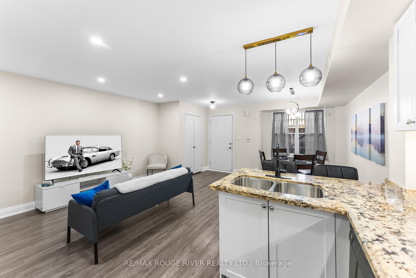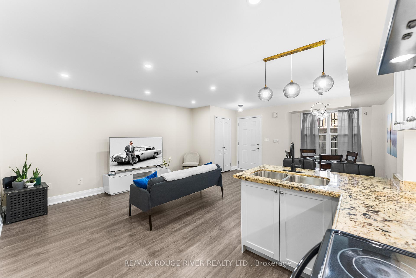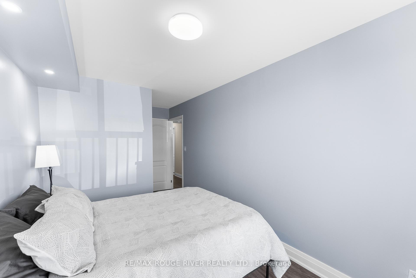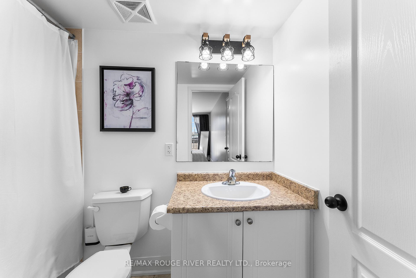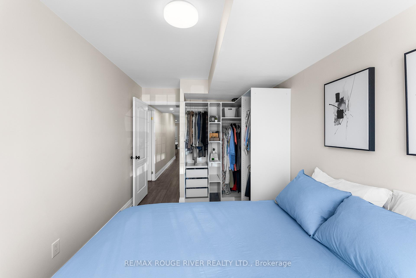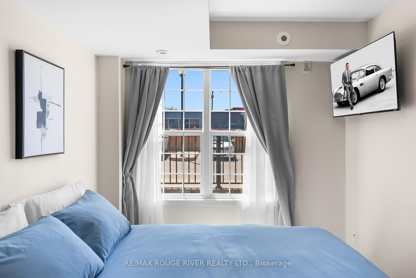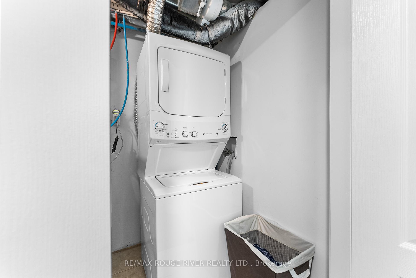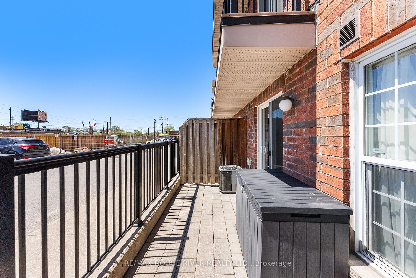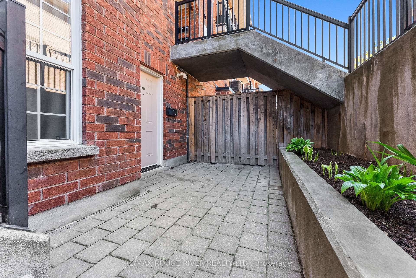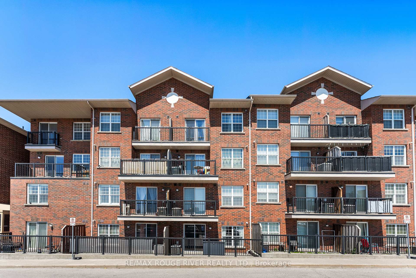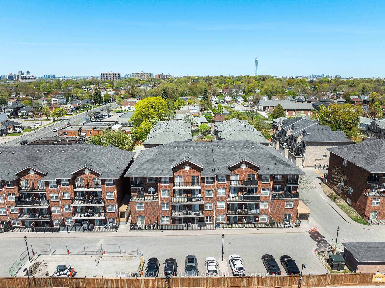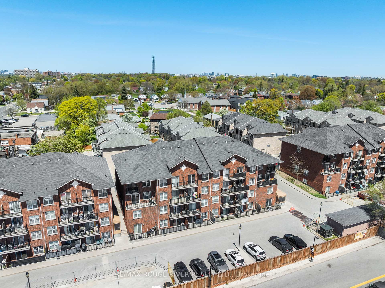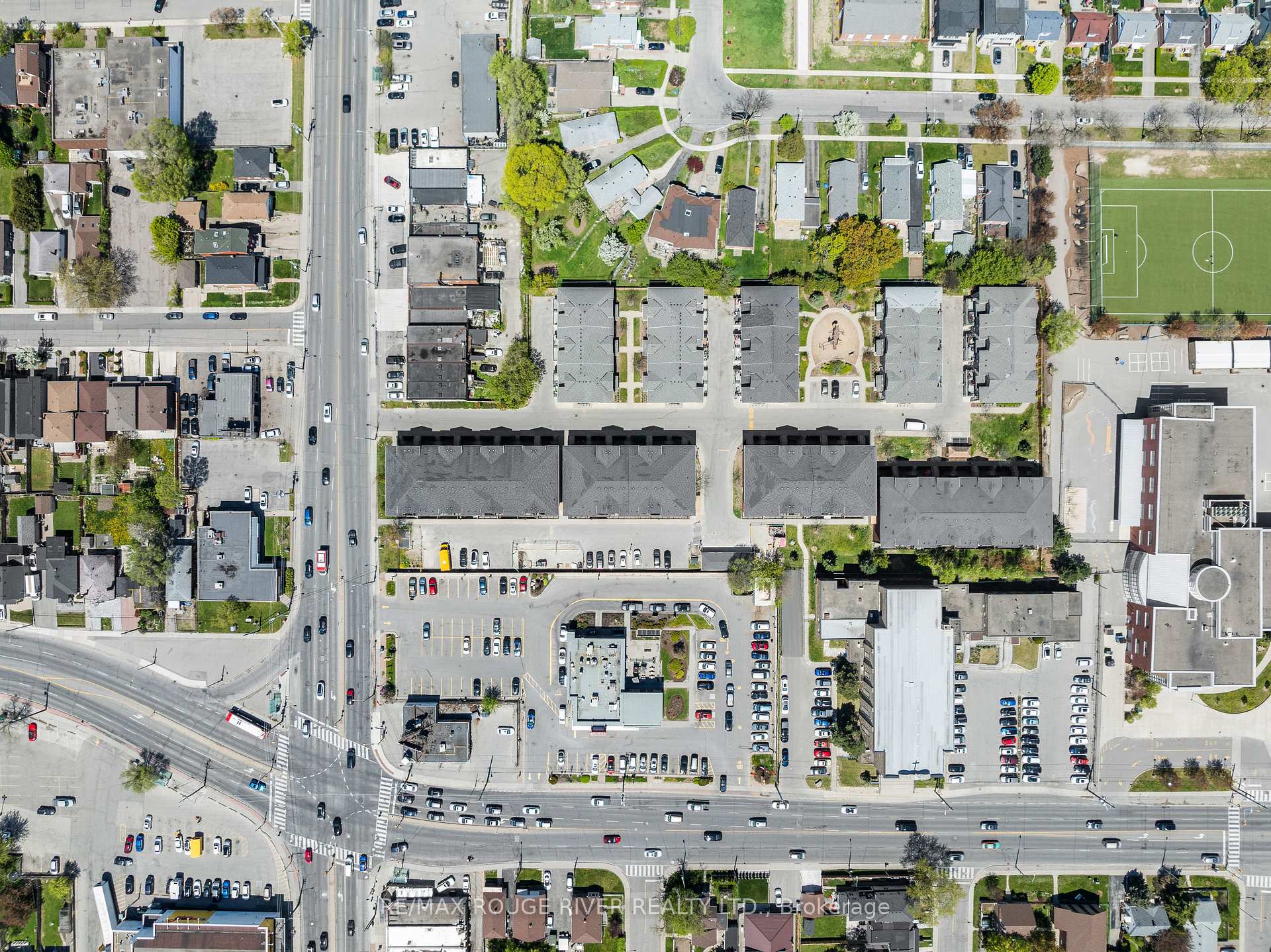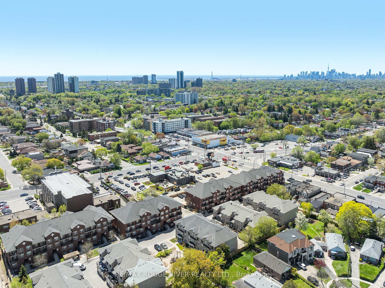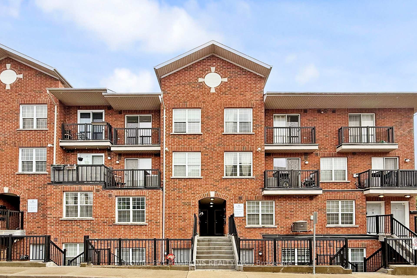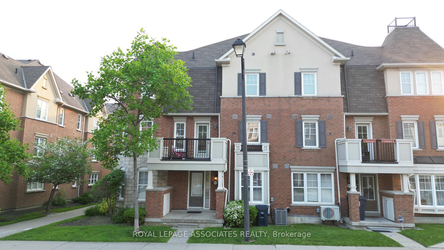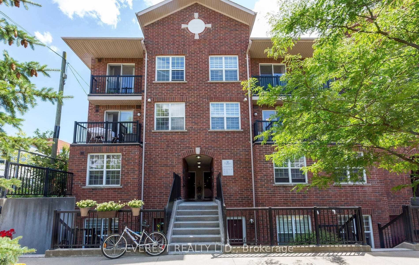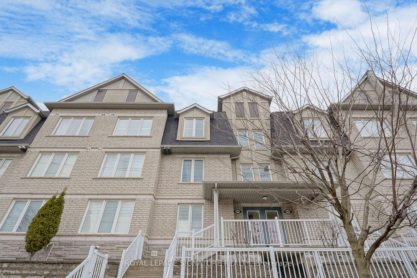3 Bedrooms Condo at 25 Strangford, Toronto For sale
Listing Description
Opportunity Is Knocking | A Condo Townhouse With The Benefit Of No Stairs | Two Bedrooms + A Den + Two FULL Bathrooms | Open-Concept Living and Dining Space | Kitchen Features Granite Countertops, Undermount Sink, Under Cabinet Valence Lighting, And A Breakfast Bar, Perfect For The Quick and Casual Meals | Primary Bedroom Features 4Pc Ensuite, Walk-In Closet, and It Walks Out To Spacious and Private Terrace | Second Bedroom Has Updated Pax Wardrobe System | The Den Is Spacious and Can Be Used As Bedroom #3 As It Has Pocket Sliding Doors OR As A Home Office With Full Privacy | Laminate Floors & Pot Lights Throughout The Home | Updated Light Fixtures Throughout | Smooth Ceilings | Ensuite Laundry | One Parking Spot | Perfectly Located Close To Shops, Transit, Schools, and Highways | This Is An Ideal Choice For First-Time Buyers, Investors, or Anyone Seeking Low-Maintenance Living In A Thriving Toronto Community.
Street Address
Open on Google Maps- Address #103 - 25 Strangford Lane, Toronto, ON M1L 0E5
- City Toronto City MLS Listings
- Postal Code M1L 0E5
- Area Clairlea-Birchmount
Other Details
Updated on May 22, 2025 at 2:20 am- MLS Number: E12148866
- Asking Price: $649,900
- Condo Size: 1000-1199 Sq. Ft.
- Bedrooms: 3
- Bathrooms: 2
- Condo Type: Condo Townhouse
- Listing Status: For Sale
Additional Details
- Heating: Forced air
- Cooling: Central air
- Basement: None
- PropertySubtype: Condo townhouse
- Garage Type: Underground
- Tax Annual Amount: $2,196.00
- Balcony Type: Terrace
- Maintenance Fees: $543
- ParkingTotal: 1
- Pets Allowed: Restricted
- Maintenance Fees Include: Parking included, water included, common elements included
- Architectural Style: Stacked townhouse
- Exposure: North
- Kitchens Total: 1
- HeatSource: Gas
- Tax Year: 2025
Property Overview
Welcome to this stunning 3-bedroom condo at 25 Strangford in Toronto. This modern unit boasts a spacious open concept layout, gourmet kitchen, and luxurious finishes throughout. Enjoy the convenience of being steps away from public transit, shopping, and dining options. With a balcony offering breathtaking views of the city skyline, this property is perfect for entertaining or relaxing after a long day. Don't miss out on this prime opportunity to own a piece of urban luxury in the heart of Toronto.
Mortgage Calculator
- Down Payment %
- Mortgage Amount
- Monthly Mortgage Payment
- Property Tax
- Condo Maintenance Fees


