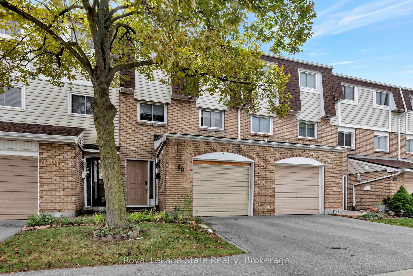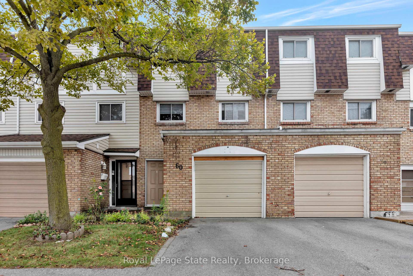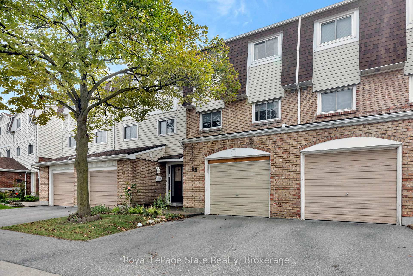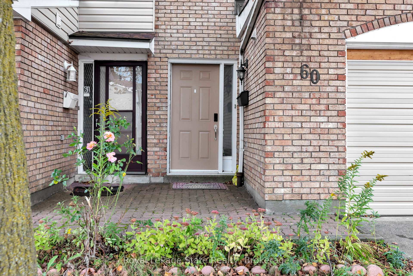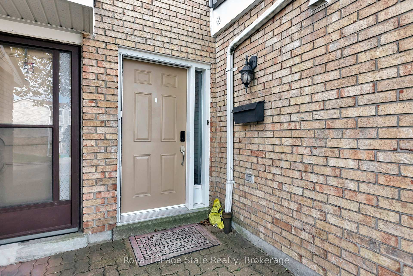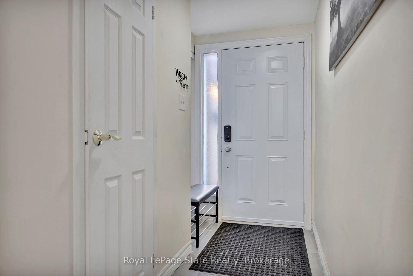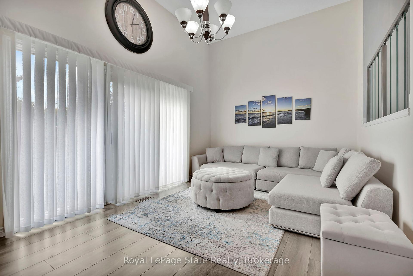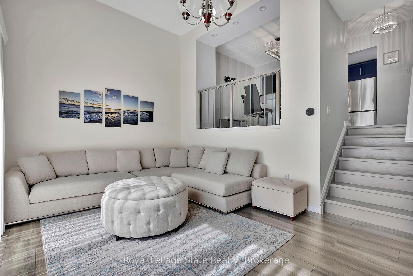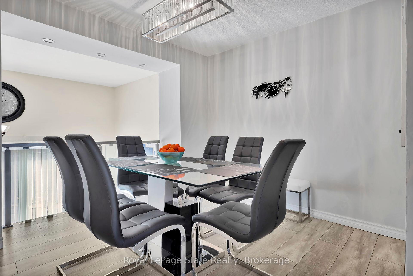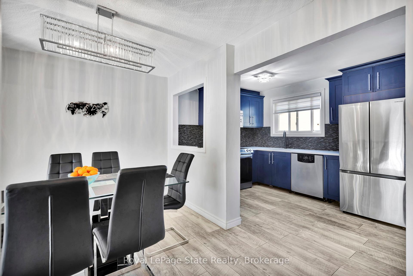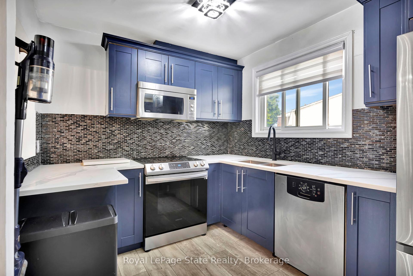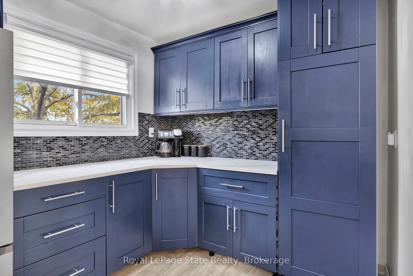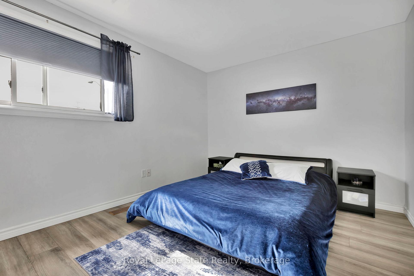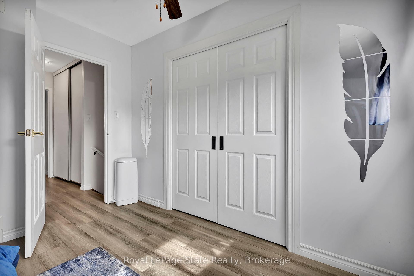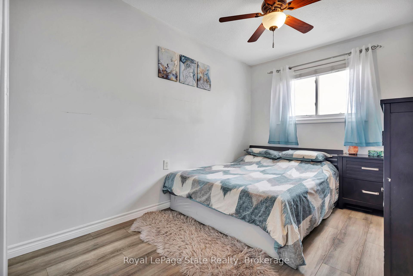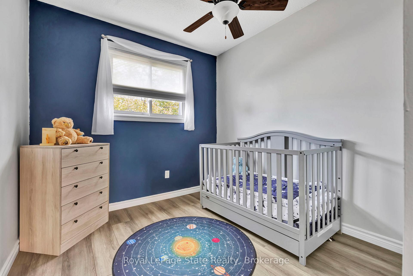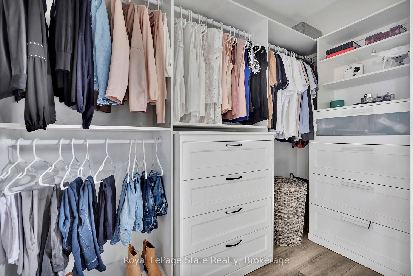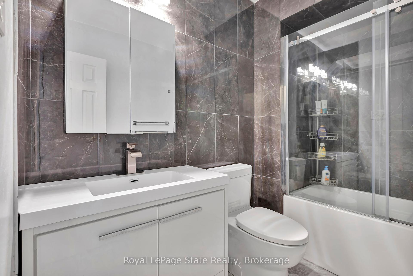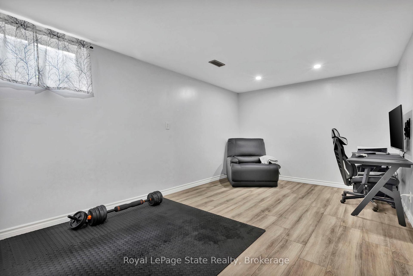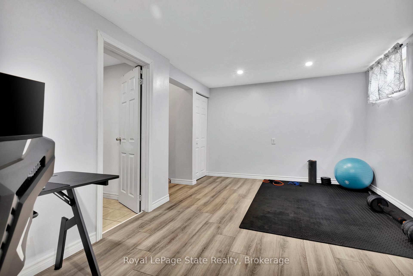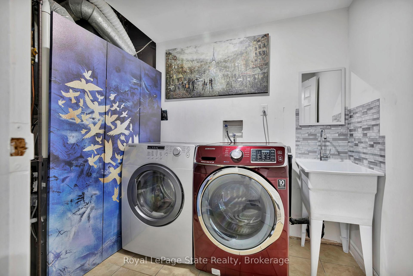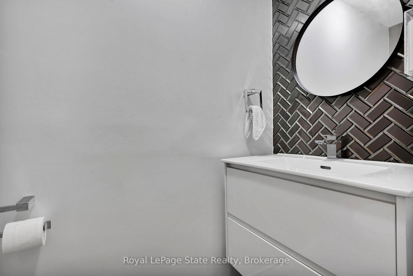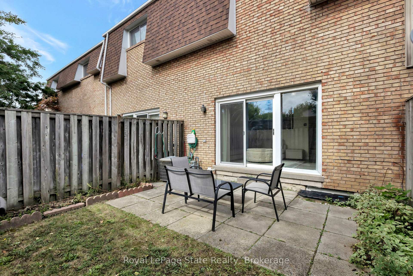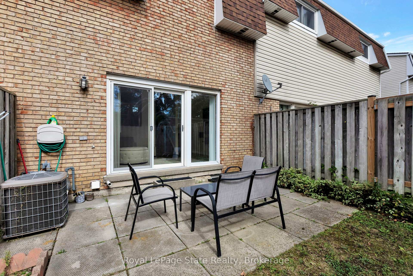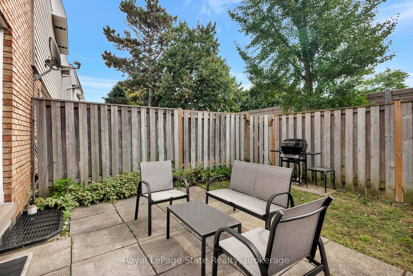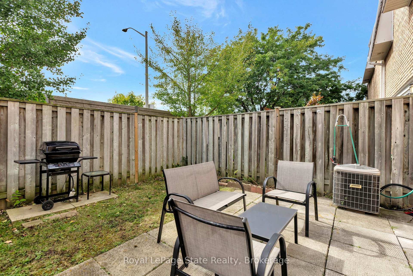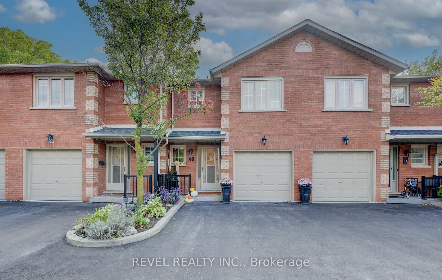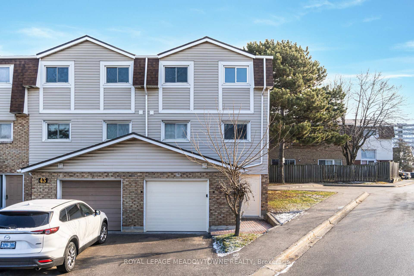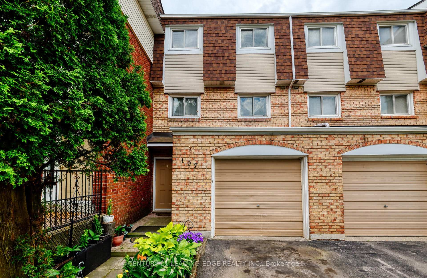3 Bedrooms Condo at 11 Harrisford, Hamilton For sale
Listing Description
WOW!! Welcome to this spectacular and top of the line material property in a desirable area of Hamilton, proximity to highway, school, park, grocery stores, shopping centre, public transit, and much more! With over 1,400 sqft of total living space. This house brings you a spacious living room with high ceilings. As you walk into the second floor, you will come across your beautiful dining room along with a unique glass railing, pod lights and an open concept kitchen, with quartz countertops, stunning cabinets, and touch faucet! The primary bedroom brings you with a custom-made walk-in-closet with double sliding pocket door, which follows up with your main bathroom, which has porcelain tiles all over the bathroom and sliding glass shower. Don’t miss out on this one. RSA.
Street Address
Open on Google Maps- Address #60 - 11 Harrisford Street, Hamilton, ON L8K 6L7
- City Hamilton Condos For Sale
- Postal Code L8K 6L7
- Area Red Hill
Other Details
Updated on May 14, 2025 at 12:42 am- MLS Number: X12144859
- Asking Price: $590,000
- Condo Size: 1000-1199 Sq. Ft.
- Bedrooms: 3
- Bathrooms: 3
- Condo Type: Condo Townhouse
- Listing Status: For Sale
Additional Details
- Heating: Forced air
- Cooling: Central air
- Roof: Asphalt shingle
- Basement: Finished
- Parking Features: Private
- PropertySubtype: Condo townhouse
- Garage Type: Attached
- Tax Annual Amount: $3,061.00
- Balcony Type: None
- Maintenance Fees: $413
- Construction Materials: Brick, vinyl siding
- ParkingTotal: 2
- Pets Allowed: Restricted
- Maintenance Fees Include: Building insurance included, water included, parking included
- Architectural Style: 2-storey
- Exposure: South
- Kitchens Total: 1
- HeatSource: Gas
- Tax Year: 2024
Mortgage Calculator
- Down Payment %
- Mortgage Amount
- Monthly Mortgage Payment
- Property Tax
- Condo Maintenance Fees


