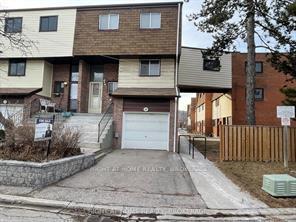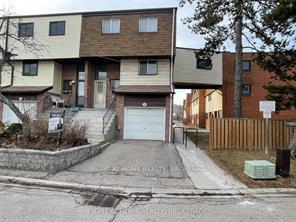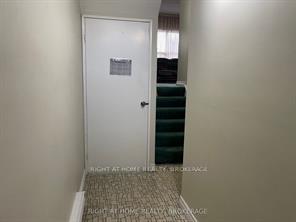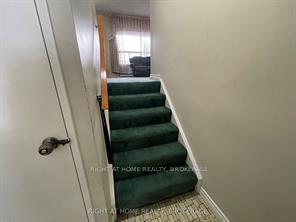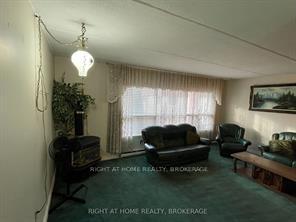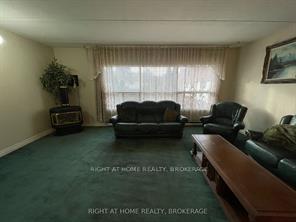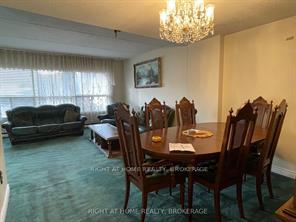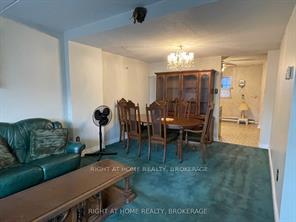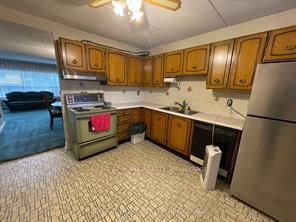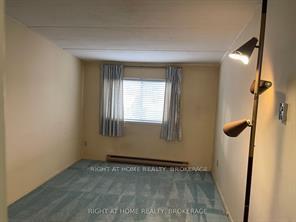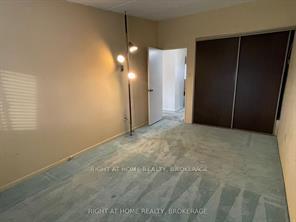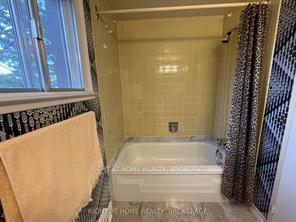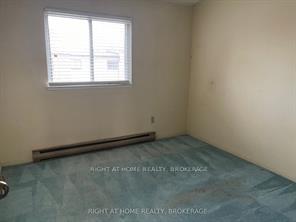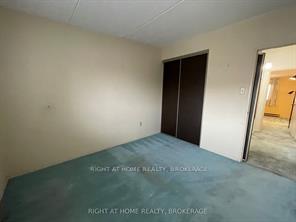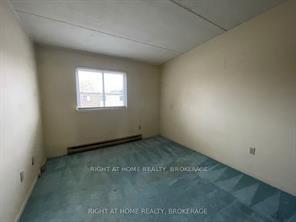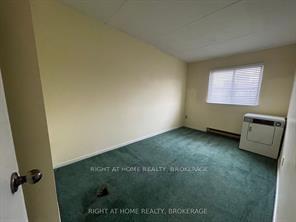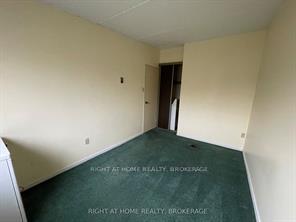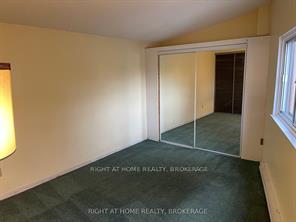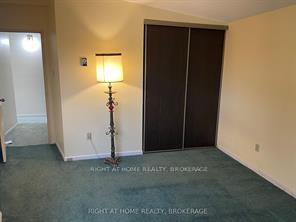5 Bedrooms Condo at 180 Mississauga Valley, Mississauga For sale
Listing Description
Welcome to your cozy urban oasis! This charming 5-bed, 3-bath end unit townhouse nestled in the heart of the city offers the perfect blend of convenience & comfort. Upon entry, you are greeted by a large living room w/ ample natural light pouring through large windows, creating a warm & inviting atmosphere. Large-size kitchen with big storage. Upstairs, you’ll find generously sized bedrooms w/ closets for storage &versatility, each offering a tranquil retreat from the bustling city life. A private patio provides a serene outdoor space for relaxation or entertaining guests. Unit sold as is, Additionally, it is located near Cooksville GO Square One Malls, Trillium Hospital, future LRT, Hwy 403 & QEW The basement Unit is rented for 880 per month with a separate kitchen and Washroom. Gas & Electric Heating, 7 inch Concrete slabs for flooring & Ceiling.
Street Address
Open on Google Maps- Address #140 - 180 Mississauga Valley Boulevard, Mississauga, ON L5A 3M2
- City Mississauga Condos For Sale
- Postal Code L5A 3M2
- Area Mississauga Valleys
Other Details
Updated on August 12, 2025 at 1:20 am- MLS Number: W12143516
- Asking Price: $647,900
- Condo Size: 1400-1599 Sq. Ft.
- Bedrooms: 5
- Bathrooms: 3
- Condo Type: Condo Townhouse
- Listing Status: For Sale
Additional Details
- Heating: Baseboard
- Cooling: Window unit(s)
- Basement: Separate entrance, finished with walk-out
- PropertySubtype: Condo townhouse
- Garage Type: Attached
- Tax Annual Amount: $3,256.00
- Balcony Type: None
- Maintenance Fees: $540
- ParkingTotal: 2
- Pets Allowed: Restricted
- Maintenance Fees Include: Common elements included, parking included, water included, building insurance included
- Architectural Style: 3-storey
- Exposure: South east
- Kitchens Total: 2
- HeatSource: Electric
- Tax Year: 2024
Features
Mortgage Calculator
- Down Payment %
- Mortgage Amount
- Monthly Mortgage Payment
- Property Tax
- Condo Maintenance Fees


