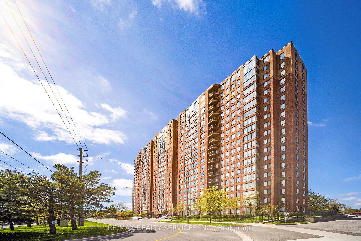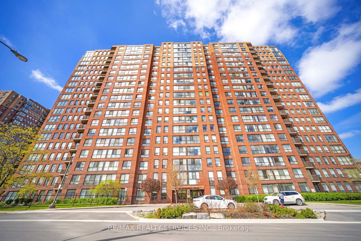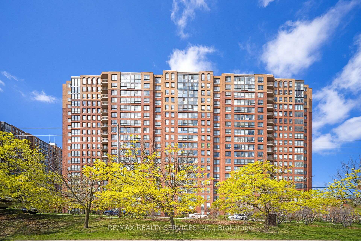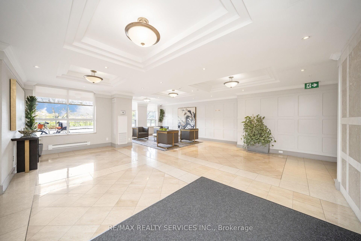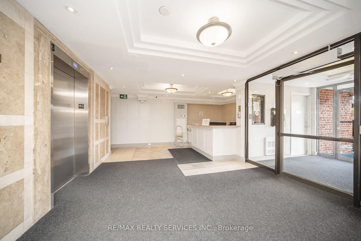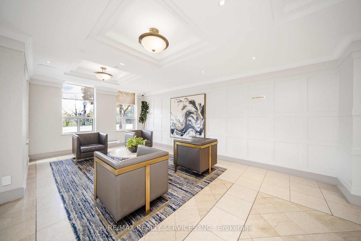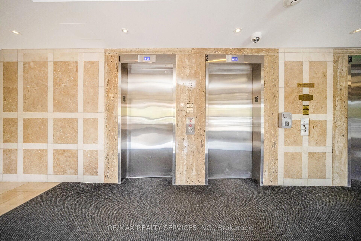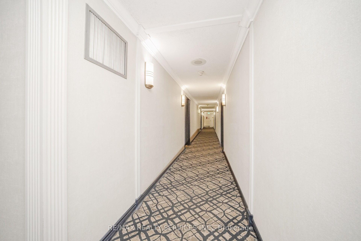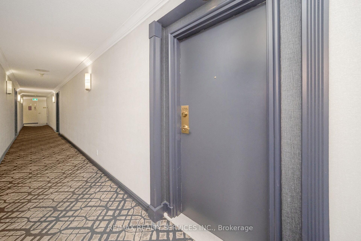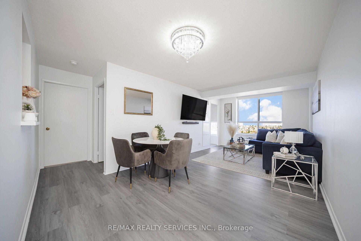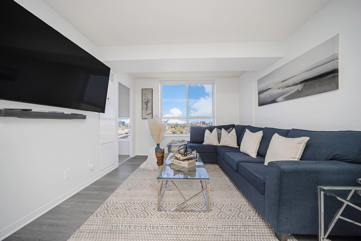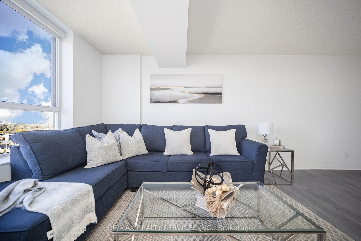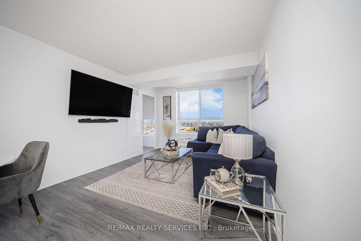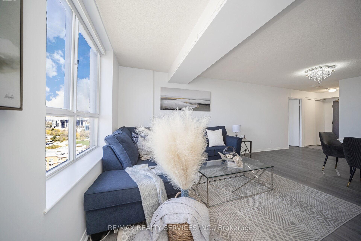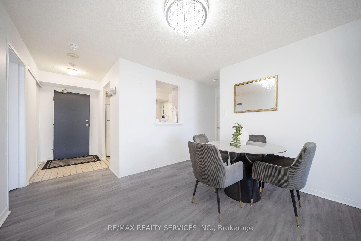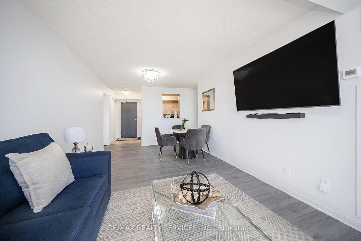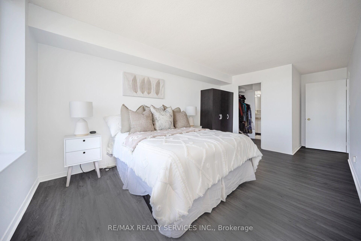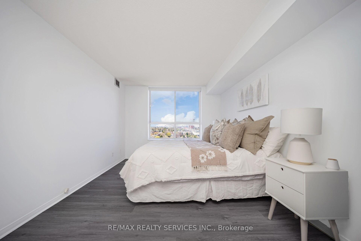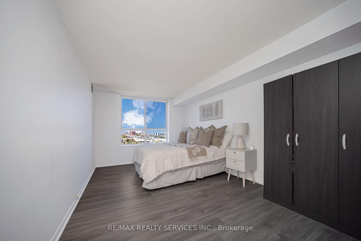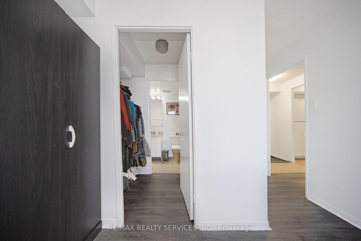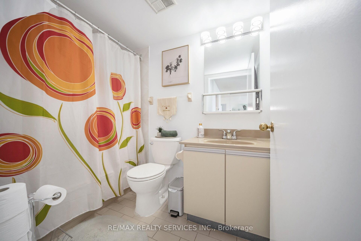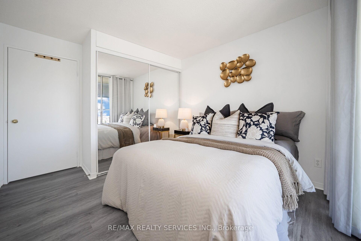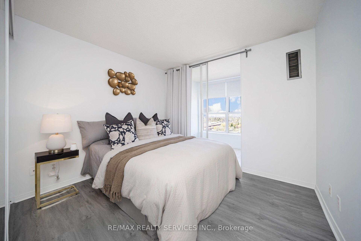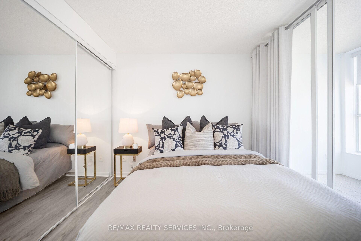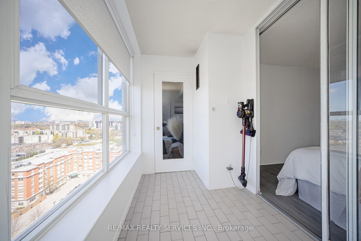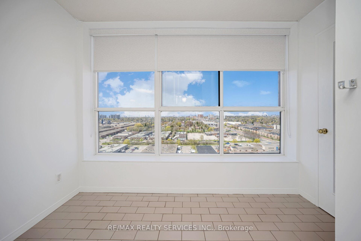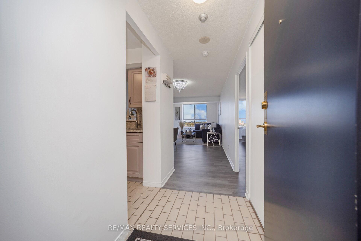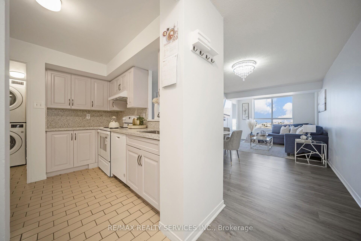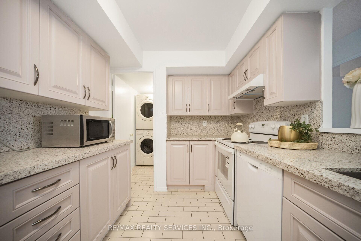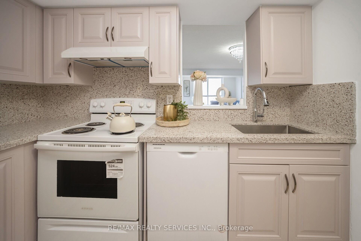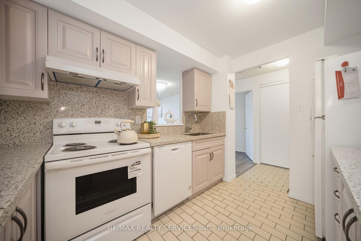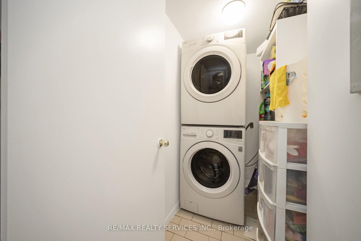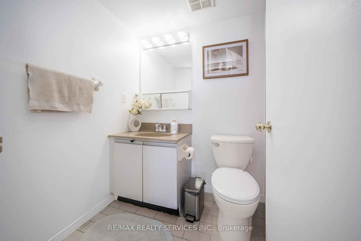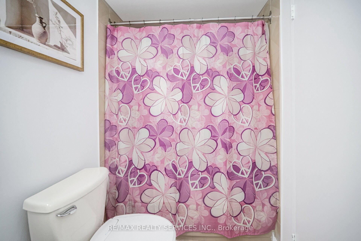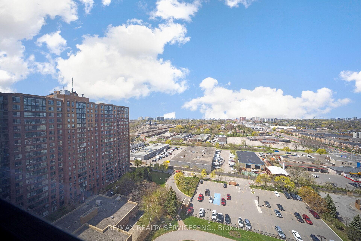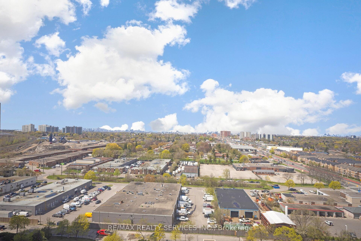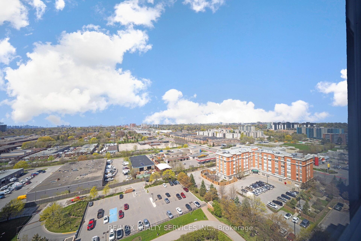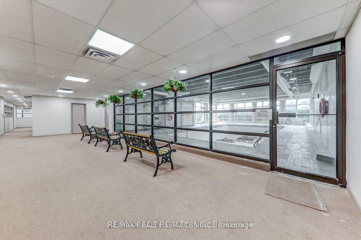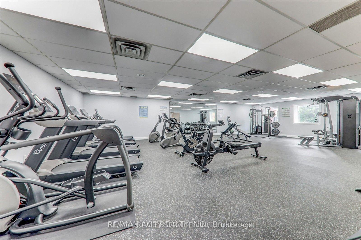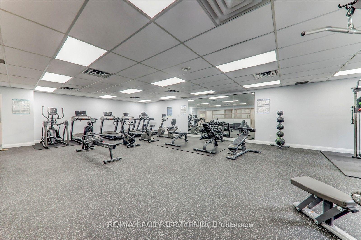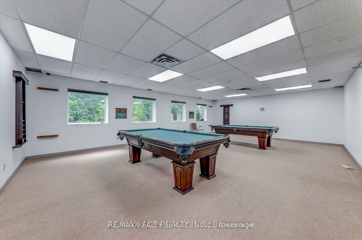3 Bedrooms Condo at 330 Mccowan, Toronto For sale
Listing Description
Unobstructed views to CN Tower & Toronto skyline directly from condo !!! Priced to SELL !!! Perfect for 1st-time Buyers or Seniors !!! Welcome to this Bright and Spacious 2 Bedrooms + DEN (with 2 FULL Washrooms) condo offering modern layout with renovated Kitchen & Floors. Sun filled Solarium style DEN provides perfect space for Home Office. Primary Bedroom comes with Ensuite Washroom & Walk-in Closet for privacy and comfort. Extremely Well-maintained Building with Newly installed Windows and impressive Amenities including Indoor Pool, Sauna, Gym, Party room, Games room, Recreation room, Visitor Parking, and 24-hour onsite Security offering peace of mind. Walking distance to TTC, EGLINTON GO, Kennedy Subway Station, Scarborough Town Centre, Schools, Parks. Less than Half Hour to the downtown Toronto, this is urban living at its best.
Street Address
Open on Google Maps- Address #1715 - 330 Mccowan Road, Toronto, ON M1J 3N3
- City Toronto City MLS Listings
- Postal Code M1J 3N3
- Area Eglinton East
Other Details
Updated on June 2, 2025 at 7:21 pm- MLS Number: E12138819
- Asking Price: $599,990
- Condo Size: 900-999 Sq. Ft.
- Bedrooms: 3
- Bathrooms: 2
- Condo Type: Condo Apartment
- Listing Status: For Sale
Additional Details
- Heating: Forced air
- Cooling: Central air
- Basement: None
- Parking Features: Underground
- PropertySubtype: Condo apartment
- Garage Type: Underground
- Tax Annual Amount: $1,452.04
- Balcony Type: None
- Maintenance Fees: $813
- ParkingTotal: 1
- Pets Allowed: Restricted
- Maintenance Fees Include: Cac included, common elements included, heat included, hydro included, building insurance included, parking included, water included
- Architectural Style: Apartment
- Exposure: West
- Kitchens Total: 1
- LotSize Dimensions: 0.00 x
- HeatSource: Gas
- Tax Year: 2024
Mortgage Calculator
- Down Payment %
- Mortgage Amount
- Monthly Mortgage Payment
- Property Tax
- Condo Maintenance Fees


