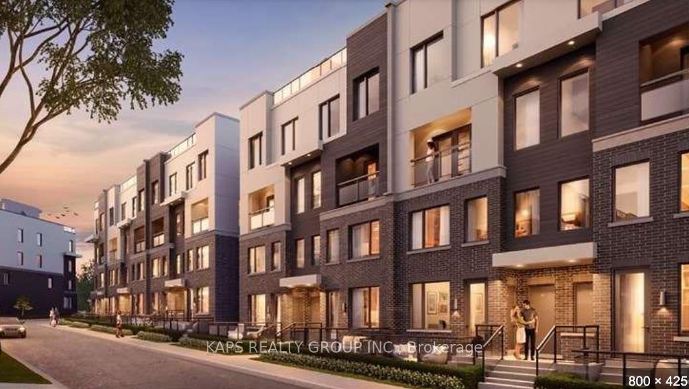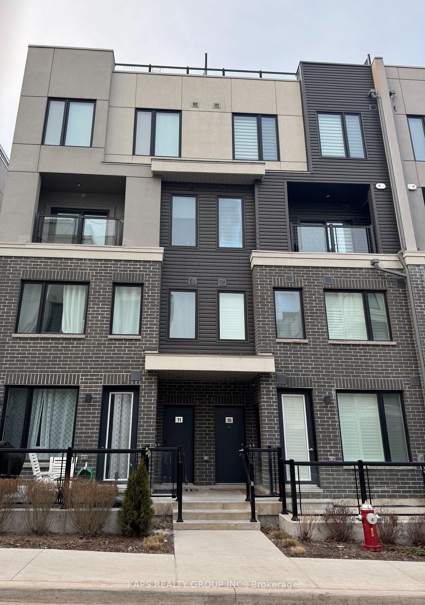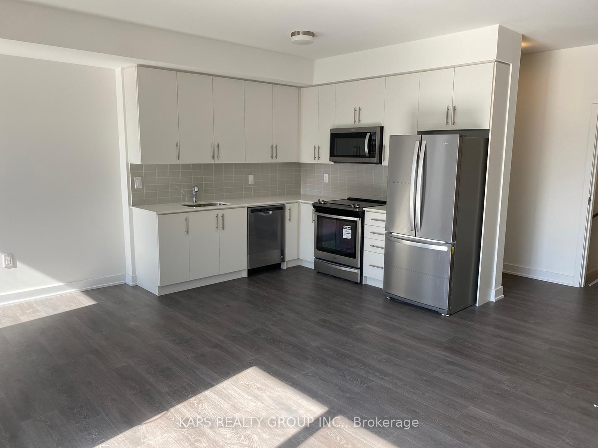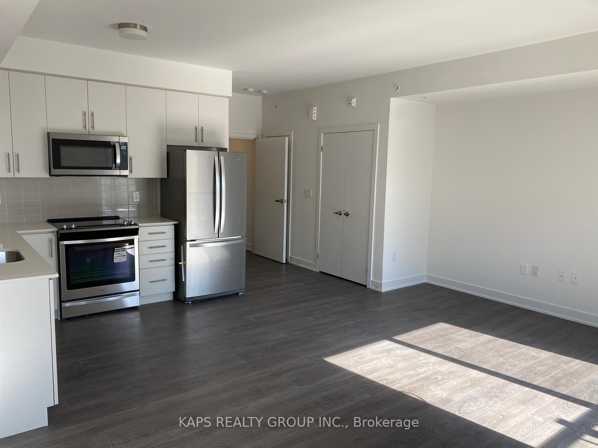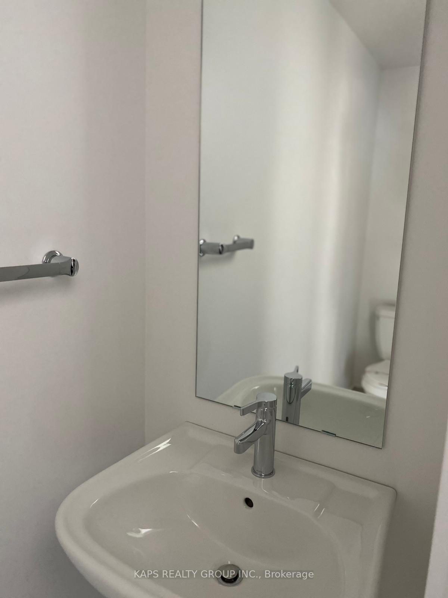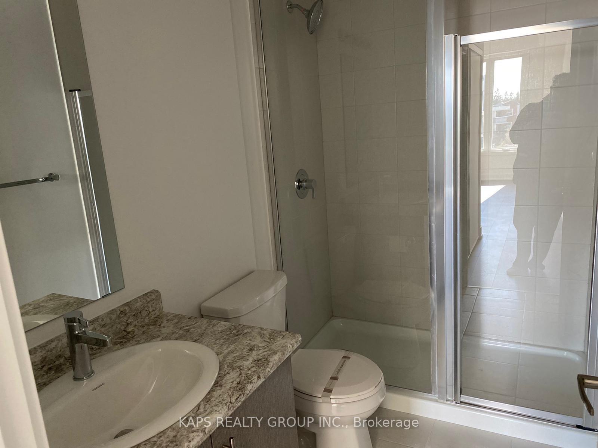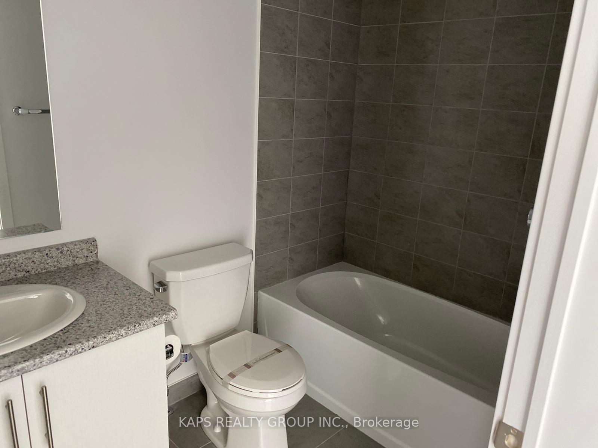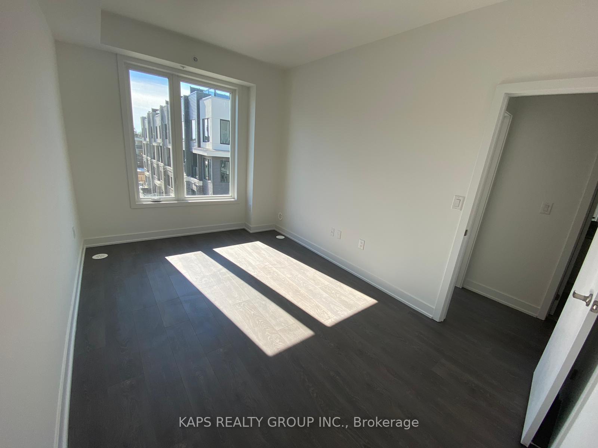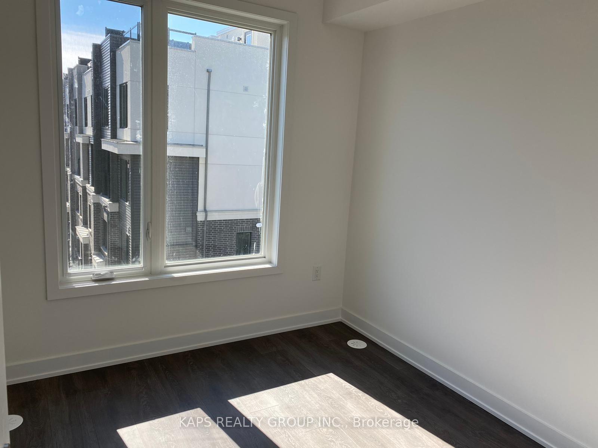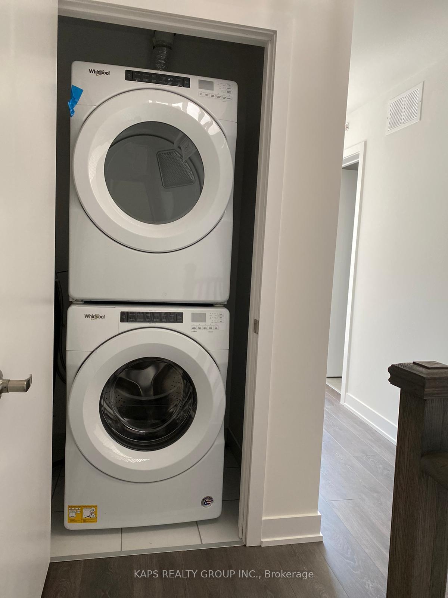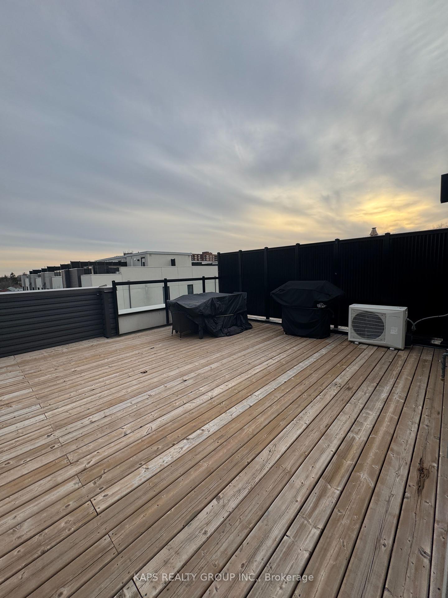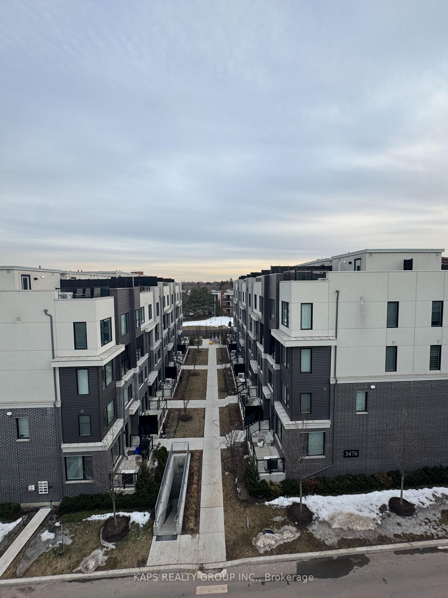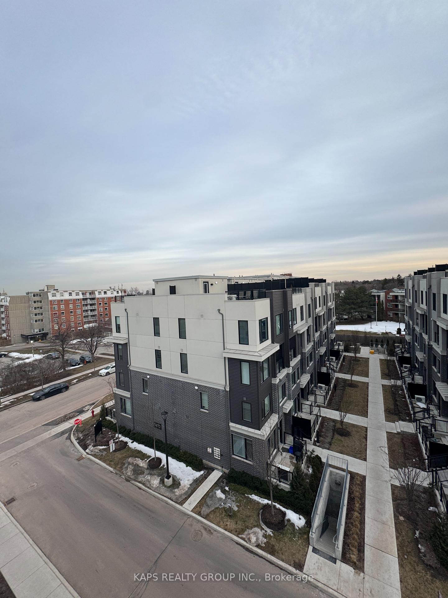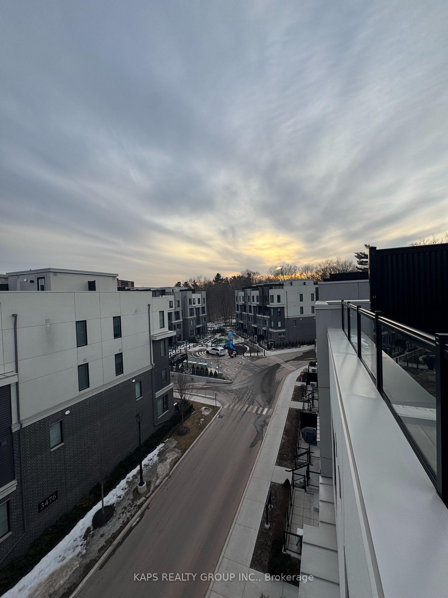2 Bedrooms Condo at 3473 Widdicombe, Mississauga For sale
Listing Description
Top-floor private terrace with sweeping sky views, ideal for outdoor living and entertaining. Nestled in the highly sought-after Erin Mills neighbourhood, this bright and modern 2-bedroom, 2.5-bathroom townhome offers the perfect blend of style, comfort, and convenience. The open-concept layout is bathed in natural light with sleek modern kitchen with stainless steel appliances and the convenience of second-floor laundry. Enjoy outdoor living with both a spacious rooftop terrace with a BBQ hookup and a separate balcony, perfect for relaxing or entertaining. Additional perks include secure underground parking and an unbeatable location just steps from public transit, major highways, the University of Toronto – Mississauga, South Common Mall, and the Rec Centre. Don’t miss this fantastic opportunity to own in one of Mississauga’s most desirable areas!
Street Address
Open on Google Maps- Address #10 - 3473 Widdicombe Way, Mississauga, ON L5L 0B8
- City Mississauga Condos For Sale
- Postal Code L5L 0B8
- Area Erin Mills
Other Details
Updated on May 9, 2025 at 5:23 pm- MLS Number: W12135433
- Asking Price: $739,000
- Condo Size: 1200-1399 Sq. Ft.
- Bedrooms: 2
- Bathrooms: 3
- Condo Type: Condo Townhouse
- Listing Status: For Sale
Additional Details
- Heating: Forced air
- Cooling: Central air
- Basement: None
- PropertySubtype: Condo townhouse
- Garage Type: Underground
- Tax Annual Amount: $2,754.00
- Balcony Type: Open
- Maintenance Fees: $303
- ParkingTotal: 1
- Pets Allowed: Restricted
- Maintenance Fees Include: Common elements included, parking included
- Architectural Style: Stacked townhouse
- Exposure: West
- Kitchens Total: 1
- HeatSource: Gas
- Tax Year: 2024
Mortgage Calculator
- Down Payment %
- Mortgage Amount
- Monthly Mortgage Payment
- Property Tax
- Condo Maintenance Fees


