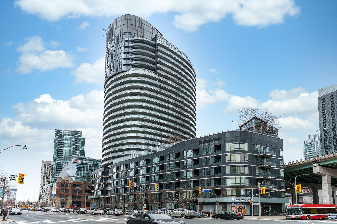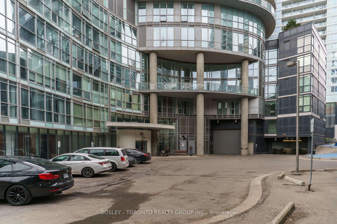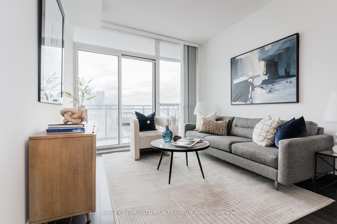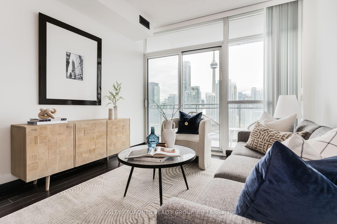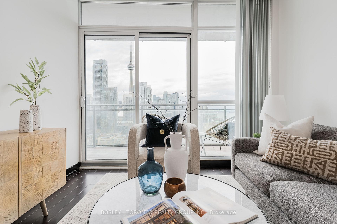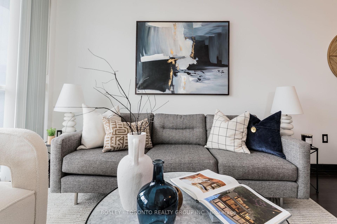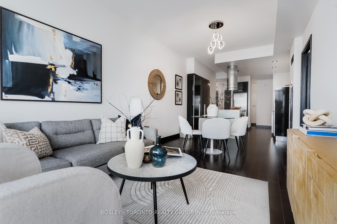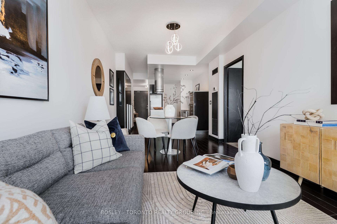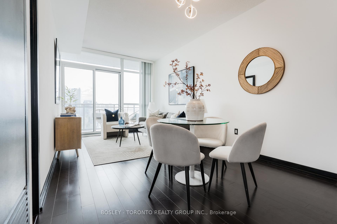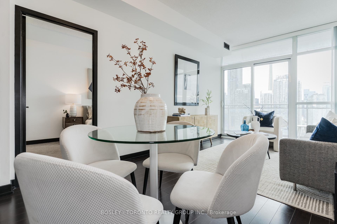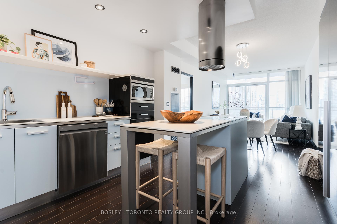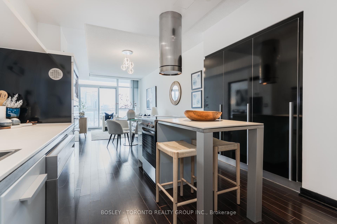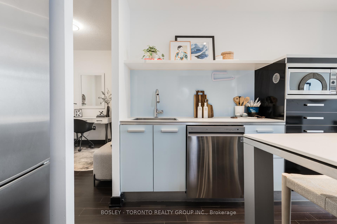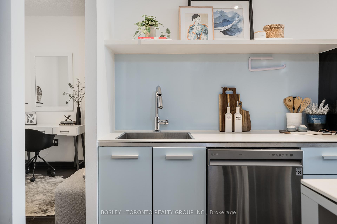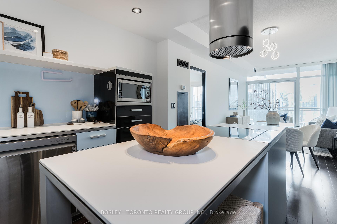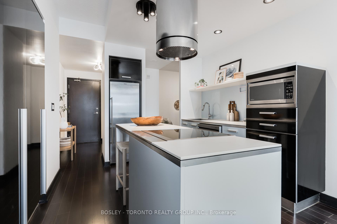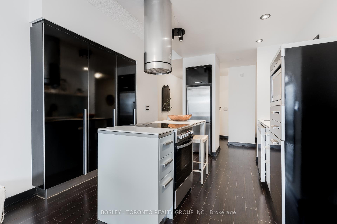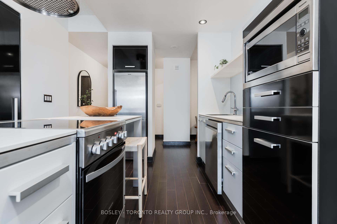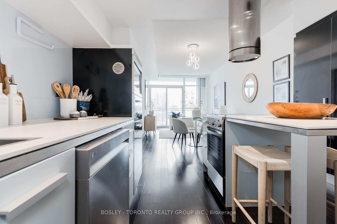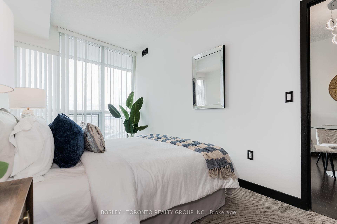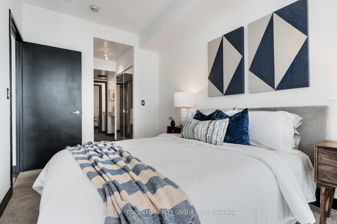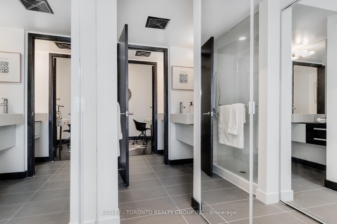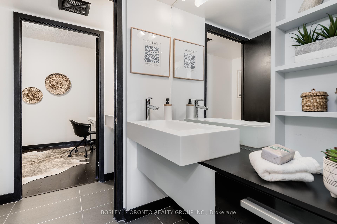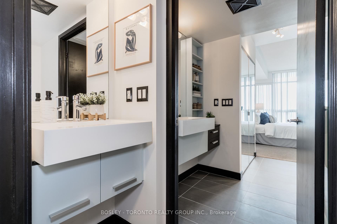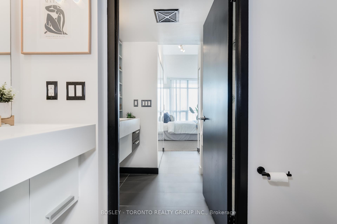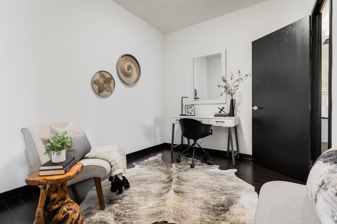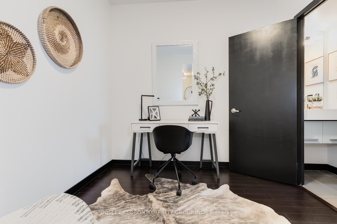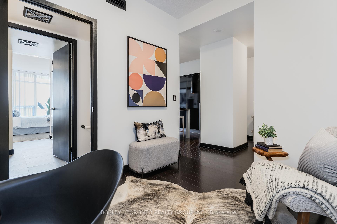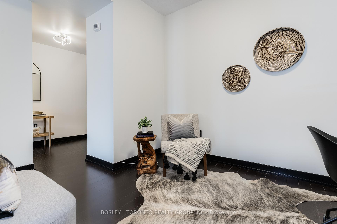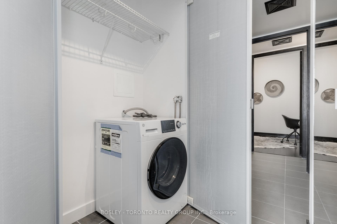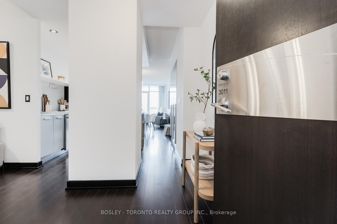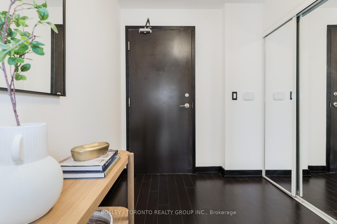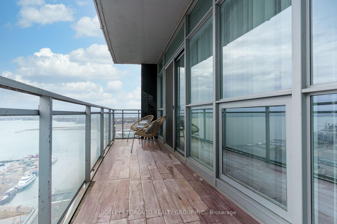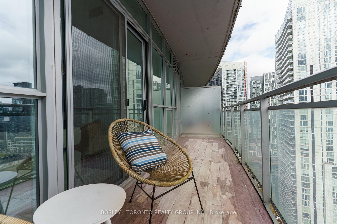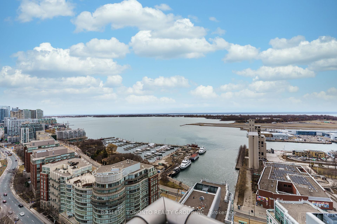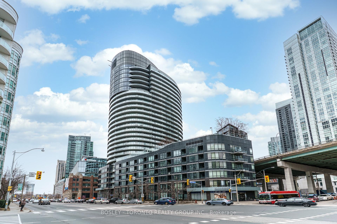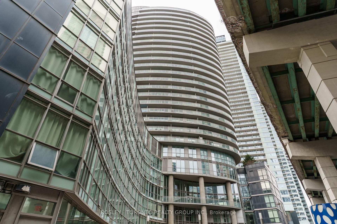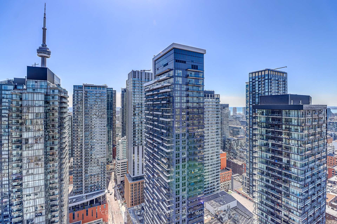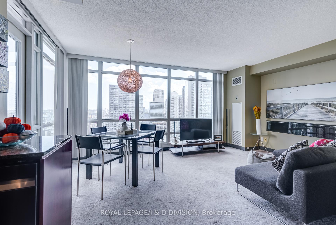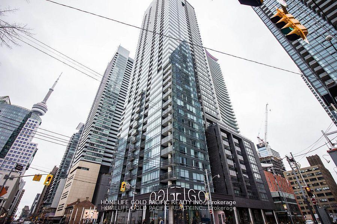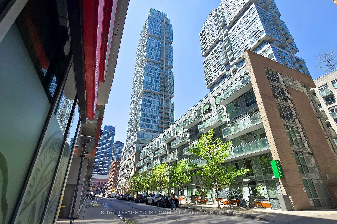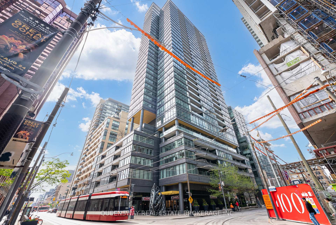2 Bedrooms Condo at 38 Dan Leckie, Toronto For sale
Listing Description
Welcome To Harbourfront! Panorama Condos By Concord Adex Offers An A+ Downtown Location And A Building With Virtually All The Amenities Youll Need: Seventh Floor Rooftop Patio With Alfresco Bar, Hot Tub, BBQ Pit, Fireplace, & Showers; Fitness Centre, Mini-Theatre, Party Room, Billiards, Card Tables, Party Room w/Dining, Saunas, Guest Suites, Visitor Parking, Bike Room, 24/Hour Concierge & More! This Huge 1-Bed-Plus Den is Nearly 800 Square Feet With 100 Square Foot Balcony Facing Southeast With CN Tower & Lake Views, Unobstructed, Sun Shining Into Your Living Room! Wonderful Renovated Kitchen With Upgraded Appliances, Stone Counters, Centre Island, & Loads Of Storage. Separate Den Makes Great Home Office, Guest Room, Or TV Nook. Fantastic Principal Living & Dining Space With Room For Proper Dining Table, And A Wonderful Entertaining Option! Truly A Shining Gem In The Sky This View & The Sunlight Is Hard To Find!
Street Address
Open on Google Maps- Address #3011 - 38 Dan Leckie Way, Toronto, ON M5V 2V6
- City Toronto Condos For Sale
- Postal Code M5V 2V6
- Area Waterfront Communities Condo For Sale
Other Details
Updated on May 17, 2025 at 12:20 am- MLS Number: C12127715
- Asking Price: $639,900
- Condo Size: 800-899 Sq. Ft.
- Bedrooms: 2
- Bathroom: 1
- Condo Type: Condo Apartment
- Listing Status: For Sale
Additional Details
- Heating: Forced air
- Cooling: Central air
- Basement: None
- PropertySubtype: Condo apartment
- Garage Type: Underground
- Tax Annual Amount: $2,546.43
- Balcony Type: Open
- Maintenance Fees: $445
- Construction Materials: Brick
- ParkingTotal: 0
- Pets Allowed: Restricted
- Maintenance Fees Include: Common elements included, building insurance included
- Architectural Style: Apartment
- Exposure: East
- Kitchens Total: 1
- HeatSource: Gas
- Tax Year: 2024
Mortgage Calculator
- Down Payment %
- Mortgage Amount
- Monthly Mortgage Payment
- Property Tax
- Condo Maintenance Fees


